Bathroom Design Ideas with an Open Shower and Stone Tile
Refine by:
Budget
Sort by:Popular Today
1 - 20 of 6,275 photos
Item 1 of 3

Design ideas for a large contemporary bathroom in Sydney with recessed-panel cabinets, white cabinets, an open shower, a wall-mount toilet, stone tile, white walls, marble floors, an integrated sink, marble benchtops, white floor, an open shower, a double vanity and a freestanding vanity.

Photo of an expansive transitional master bathroom in Sydney with a freestanding tub, an open shower, stone tile, limestone floors, a double vanity, a built-in vanity, flat-panel cabinets, medium wood cabinets, beige tile, an integrated sink, beige floor and white benchtops.

Inspiration for a mid-sized country 3/4 bathroom in Cornwall with a freestanding tub, an open shower, a one-piece toilet, beige tile, stone tile, beige walls, medium hardwood floors, wood benchtops, brown floor, an open shower and a double vanity.
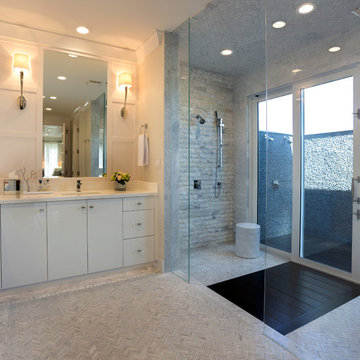
The open style master shower is 6 feet by 12 feet and features a Brazilian walnut walkway that bisects the Carrera marble floor and continues outdoors as the deck of the outside shower.
A Bonisolli Photography

From Attic to Awesome
Many of the classic Tudor homes in Minneapolis are defined as 1 ½ stories. The ½ story is actually an attic; a space just below the roof and with a rough floor often used for storage and little more. The owners were looking to turn their attic into about 900 sq. ft. of functional living/bedroom space with a big bath, perfect for hosting overnight guests.
This was a challenging project, considering the plan called for raising the roof and adding two large shed dormers. A structural engineer was consulted, and the appropriate construction measures were taken to address the support necessary from below, passing the required stringent building codes.
The remodeling project took about four months and began with reframing many of the roof support elements and adding closed cell spray foam insulation throughout to make the space warm and watertight during cold Minnesota winters, as well as cool in the summer.
You enter the room using a stairway enclosed with a white railing that offers a feeling of openness while providing a high degree of safety. A short hallway leading to the living area features white cabinets with shaker style flat panel doors – a design element repeated in the bath. Four pairs of South facing windows above the cabinets let in lots of South sunlight all year long.
The 130 sq. ft. bath features soaking tub and open shower room with floor-to-ceiling 2-inch porcelain tiling. The custom heated floor and one wall is constructed using beautiful natural stone. The shower room floor is also the shower’s drain, giving this room an open feeling while providing the ultimate functionality. The other half of the bath consists of a toilet and pedestal sink flanked by two white shaker style cabinets with Granite countertops. A big skylight over the tub and another north facing window brightens this room and highlights the tiling with a shade of green that’s pleasing to the eye.
The rest of the remodeling project is simply a large open living/bedroom space. Perhaps the most interesting feature of the room is the way the roof ties into the ceiling at many angles – a necessity because of the way the home was originally constructed. The before and after photos show how the construction method included the maximum amount of interior space, leaving the room without the “cramped” feeling too often associated with this kind of remodeling project.
Another big feature of this space can be found in the use of skylights. A total of six skylights – in addition to eight South-facing windows – make this area warm and bright during the many months of winter when sunlight in Minnesota comes at a premium.
The main living area offers several flexible design options, with space that can be used with bedroom and/or living room furniture with cozy areas for reading and entertainment. Recessed lighting on dimmers throughout the space balances daylight with room light for just the right atmosphere.
The space is now ready for decorating with original artwork and furnishings. How would you furnish this space?

custom master bathroom featuring stone tile walls, custom wooden vanity and shower enclosure
Design ideas for a mid-sized traditional master bathroom in Other with medium wood cabinets, an open shower, white tile, stone tile, white walls, mosaic tile floors, an undermount sink, engineered quartz benchtops, white floor, a hinged shower door, white benchtops, a niche, a double vanity, a built-in vanity, decorative wall panelling and shaker cabinets.
Design ideas for a mid-sized traditional master bathroom in Other with medium wood cabinets, an open shower, white tile, stone tile, white walls, mosaic tile floors, an undermount sink, engineered quartz benchtops, white floor, a hinged shower door, white benchtops, a niche, a double vanity, a built-in vanity, decorative wall panelling and shaker cabinets.
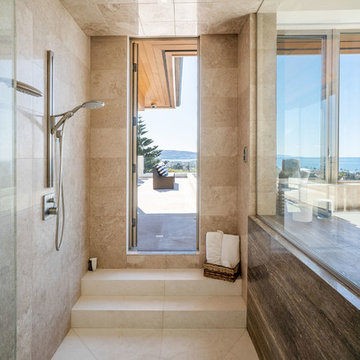
Design ideas for a large contemporary master bathroom in San Diego with flat-panel cabinets, brown cabinets, a hot tub, an open shower, beige tile, stone tile, white walls, travertine floors, an undermount sink, marble benchtops, white floor, a hinged shower door and brown benchtops.
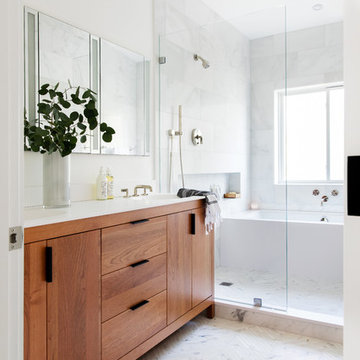
A modern yet welcoming master bathroom with . Photographed by Thomas Kuoh Photography.
Mid-sized modern master bathroom in San Francisco with medium wood cabinets, an undermount tub, an open shower, a one-piece toilet, white tile, stone tile, white walls, marble floors, an integrated sink, engineered quartz benchtops, white floor, an open shower, white benchtops and flat-panel cabinets.
Mid-sized modern master bathroom in San Francisco with medium wood cabinets, an undermount tub, an open shower, a one-piece toilet, white tile, stone tile, white walls, marble floors, an integrated sink, engineered quartz benchtops, white floor, an open shower, white benchtops and flat-panel cabinets.
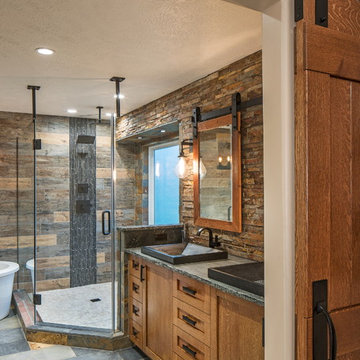
Design ideas for a country master bathroom in Omaha with shaker cabinets, medium wood cabinets, a freestanding tub, an open shower, brown tile, stone tile and soapstone benchtops.
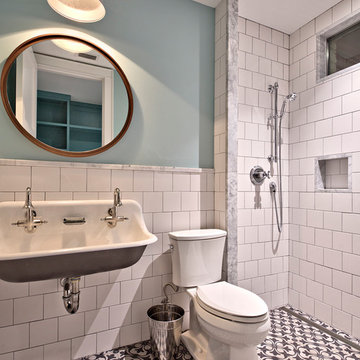
Casey Fry
Expansive country bathroom in Austin with recessed-panel cabinets, purple cabinets, an alcove tub, an open shower, a one-piece toilet, multi-coloured tile, stone tile, pink walls, marble floors, an undermount sink and marble benchtops.
Expansive country bathroom in Austin with recessed-panel cabinets, purple cabinets, an alcove tub, an open shower, a one-piece toilet, multi-coloured tile, stone tile, pink walls, marble floors, an undermount sink and marble benchtops.
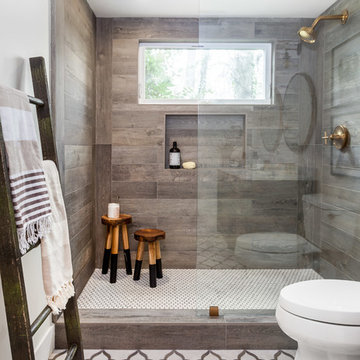
Kat Alves-Photography
Design ideas for a small country bathroom in Sacramento with black cabinets, an open shower, a one-piece toilet, multi-coloured tile, stone tile, white walls, marble floors, an undermount sink and marble benchtops.
Design ideas for a small country bathroom in Sacramento with black cabinets, an open shower, a one-piece toilet, multi-coloured tile, stone tile, white walls, marble floors, an undermount sink and marble benchtops.
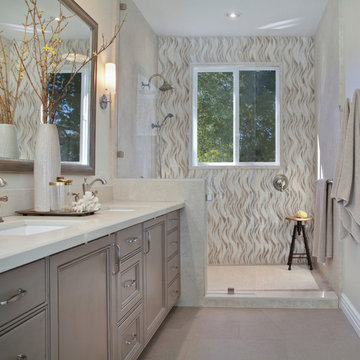
Jeri Koegal
Inspiration for a mid-sized transitional master bathroom in Orange County with recessed-panel cabinets, grey cabinets, engineered quartz benchtops, a freestanding tub, an open shower, stone tile, beige walls, ceramic floors, a drop-in sink, beige floor and a hinged shower door.
Inspiration for a mid-sized transitional master bathroom in Orange County with recessed-panel cabinets, grey cabinets, engineered quartz benchtops, a freestanding tub, an open shower, stone tile, beige walls, ceramic floors, a drop-in sink, beige floor and a hinged shower door.
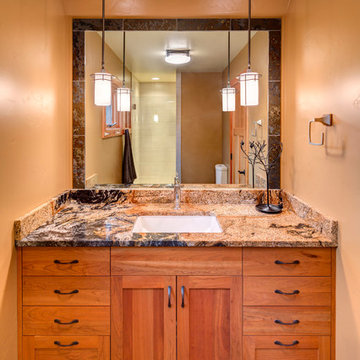
Photo of a small arts and crafts 3/4 bathroom in Other with shaker cabinets, medium wood cabinets, an open shower, a two-piece toilet, gray tile, stone tile, orange walls, slate floors, an undermount sink and granite benchtops.
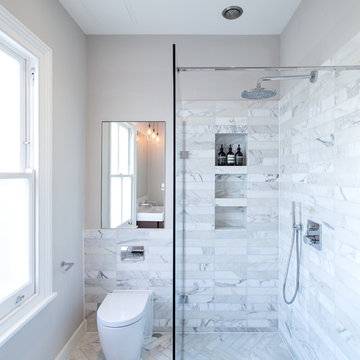
Peter Landers
This is an example of a mid-sized contemporary 3/4 bathroom in London with an open shower, white tile, stone tile, white walls, marble floors, a one-piece toilet and an open shower.
This is an example of a mid-sized contemporary 3/4 bathroom in London with an open shower, white tile, stone tile, white walls, marble floors, a one-piece toilet and an open shower.
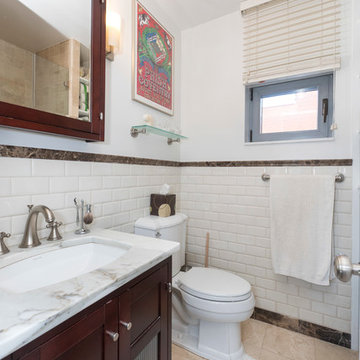
Complete Renovation
Inspiration for a small traditional 3/4 bathroom in New York with flat-panel cabinets, dark wood cabinets, an open shower, a one-piece toilet, stone tile, white walls, marble floors, an undermount sink, marble benchtops and an alcove tub.
Inspiration for a small traditional 3/4 bathroom in New York with flat-panel cabinets, dark wood cabinets, an open shower, a one-piece toilet, stone tile, white walls, marble floors, an undermount sink, marble benchtops and an alcove tub.
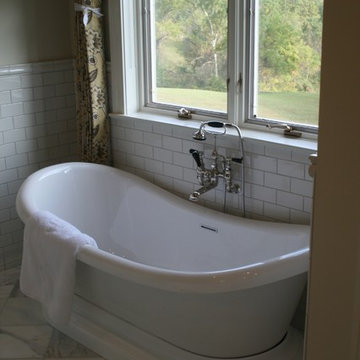
Miller Home Improvements, Inc.
This is an example of a mid-sized eclectic master bathroom in DC Metro with furniture-like cabinets, white cabinets, an alcove tub, an open shower, a two-piece toilet, white tile, stone tile, white walls, marble floors, an undermount sink and marble benchtops.
This is an example of a mid-sized eclectic master bathroom in DC Metro with furniture-like cabinets, white cabinets, an alcove tub, an open shower, a two-piece toilet, white tile, stone tile, white walls, marble floors, an undermount sink and marble benchtops.
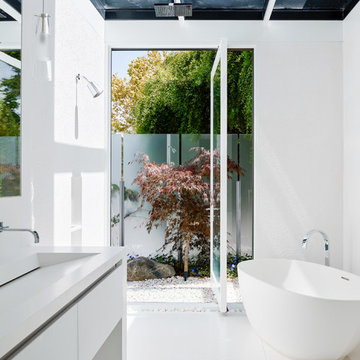
Photo of a mid-sized modern master bathroom in San Francisco with flat-panel cabinets, white cabinets, an open shower, white tile, stone tile, white walls, a freestanding tub, an integrated sink, an open shower and white floor.
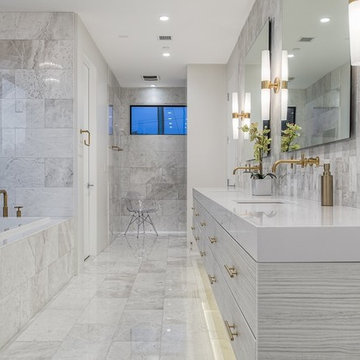
Photo of a mid-sized traditional master bathroom in Phoenix with flat-panel cabinets, light wood cabinets, a drop-in tub, an open shower, a one-piece toilet, stone tile, white walls, slate floors, an undermount sink, engineered quartz benchtops and gray tile.
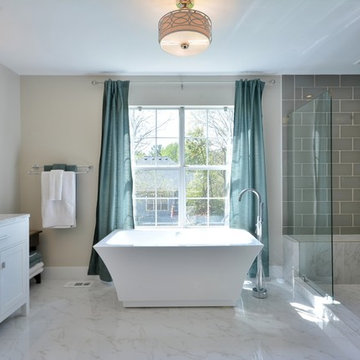
Kenny Park, Showinghouse.com
Design ideas for a mid-sized contemporary master bathroom in Atlanta with an undermount sink, shaker cabinets, white cabinets, marble benchtops, a freestanding tub, an open shower, white tile, stone tile, beige walls and marble floors.
Design ideas for a mid-sized contemporary master bathroom in Atlanta with an undermount sink, shaker cabinets, white cabinets, marble benchtops, a freestanding tub, an open shower, white tile, stone tile, beige walls and marble floors.
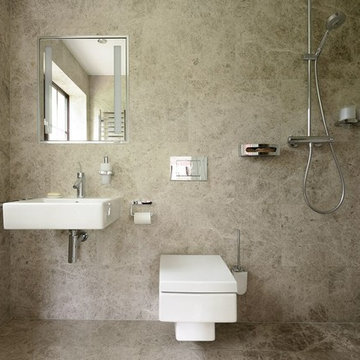
Silver Shadow Honed Marble
This is an example of a small modern 3/4 bathroom in Other with a wall-mount sink, an open shower, a wall-mount toilet, gray tile, stone tile, marble floors and an open shower.
This is an example of a small modern 3/4 bathroom in Other with a wall-mount sink, an open shower, a wall-mount toilet, gray tile, stone tile, marble floors and an open shower.
Bathroom Design Ideas with an Open Shower and Stone Tile
1