Bathroom Design Ideas with an Open Shower and Subway Tile
Refine by:
Budget
Sort by:Popular Today
41 - 60 of 3,268 photos
Item 1 of 3
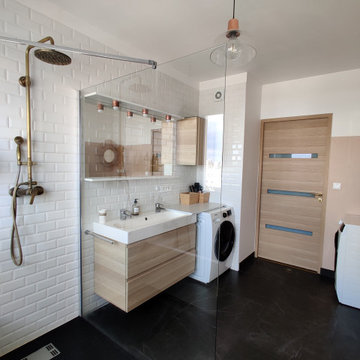
Large midcentury master bathroom in Lyon with an undermount tub, an open shower, white tile, subway tile, pink walls, black floor, a single vanity and a floating vanity.
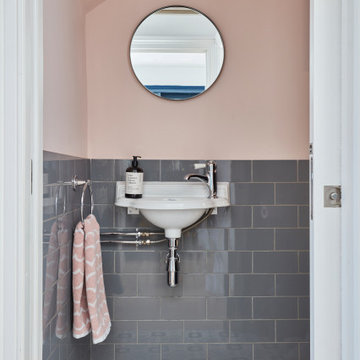
Downstairs Loo - with a flash of pink!
Design ideas for a mid-sized eclectic kids bathroom in Kent with a drop-in tub, an open shower, a wall-mount toilet, white tile, subway tile, pink walls, cement tiles, a pedestal sink, grey floor, a sliding shower screen, a single vanity and a freestanding vanity.
Design ideas for a mid-sized eclectic kids bathroom in Kent with a drop-in tub, an open shower, a wall-mount toilet, white tile, subway tile, pink walls, cement tiles, a pedestal sink, grey floor, a sliding shower screen, a single vanity and a freestanding vanity.
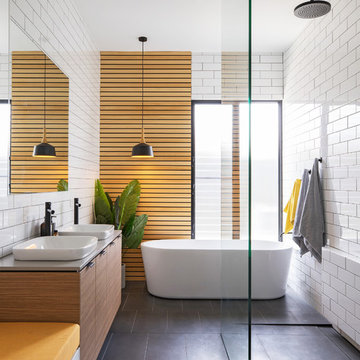
Designed by: PLY Architecture
Photos by: Art Department Creative
Inspiration for a mid-sized contemporary master bathroom in Adelaide with flat-panel cabinets, light wood cabinets, a freestanding tub, an open shower, white tile, subway tile, white walls, a vessel sink, grey floor and an open shower.
Inspiration for a mid-sized contemporary master bathroom in Adelaide with flat-panel cabinets, light wood cabinets, a freestanding tub, an open shower, white tile, subway tile, white walls, a vessel sink, grey floor and an open shower.
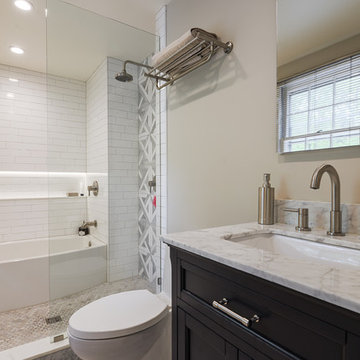
Design ideas for a transitional master bathroom in Philadelphia with an open shower, white tile, an undermount sink, marble benchtops, an open shower, white benchtops, recessed-panel cabinets, black cabinets, an alcove tub, subway tile and beige walls.

The client needed an additional shower room upstairs as the only family bathroom was two storeys down in the basement. At first glance, it appeared almost an impossible task. After much consideration, the only way to achieve this was to transform the existing WC by moving a wall and "stealing" a little unused space from the nursery to accommodate the shower and leave enough room for shower and the toilet pan. The corner stack was removed and capped to make room for the vanity.
White metro wall tiles and black slate floor, paired with the clean geometric lines of the shower screen made the room appear larger. This effect was further enhanced by a full-height custom mirror wall opposite the mirrored bathroom cabinet. The heated floor was fitted under the modern slate floor tiles for added luxury. Spotlights and soft dimmable cabinet lights were used to create different levels of illumination.
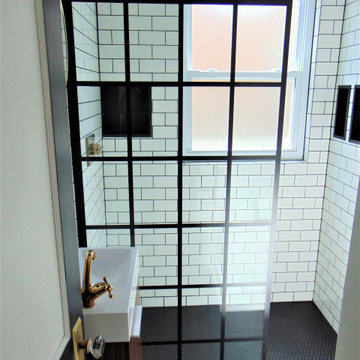
classic, modern black and white bathroom
Design ideas for a small modern bathroom in Cincinnati with medium wood cabinets, an open shower, white tile, subway tile, black walls, ceramic floors, black floor and a wall-mount sink.
Design ideas for a small modern bathroom in Cincinnati with medium wood cabinets, an open shower, white tile, subway tile, black walls, ceramic floors, black floor and a wall-mount sink.
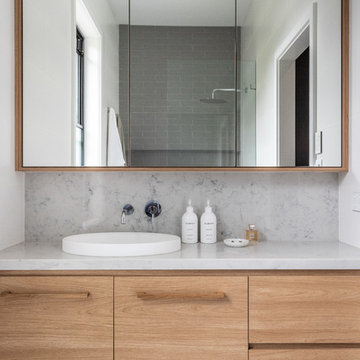
Inspiration for a contemporary master bathroom in Sydney with light wood cabinets, gray tile, white walls, a drop-in sink, multi-coloured floor, an open shower, subway tile, ceramic floors, marble benchtops, an open shower, multi-coloured benchtops and flat-panel cabinets.
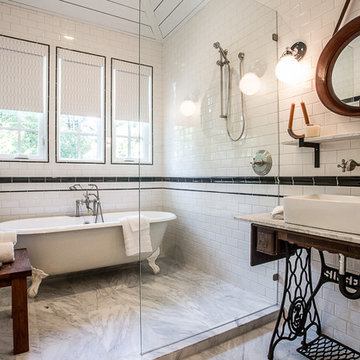
Design ideas for a traditional master bathroom in Atlanta with a claw-foot tub, an open shower, black and white tile, subway tile, a vessel sink, grey floor, an open shower and grey benchtops.
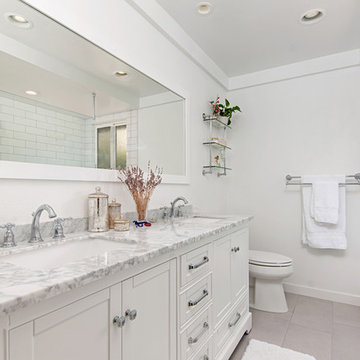
These beautiful bathrooms located in Rancho Santa Fe were in need of a major upgrade. Once having dated dark cabinets, the desired bright design was wanted. Beautiful white cabinets with modern pulls and classic faucets complete the double vanity. The shower with long subway tiles and black grout! Colored grout is a trend and it looks fantastic in this bathroom. The walk in shower has beautiful tiles and relaxing shower heads. Both of these bathrooms look fantastic and look modern and complementary to the home.
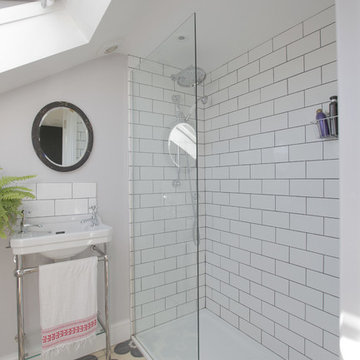
Lyndseylphotography @lyndseyl_photography
Photo of a small contemporary bathroom in London with an open shower, white tile, subway tile, grey walls, ceramic floors, a console sink and beige floor.
Photo of a small contemporary bathroom in London with an open shower, white tile, subway tile, grey walls, ceramic floors, a console sink and beige floor.
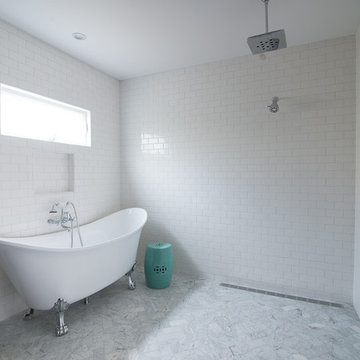
Chris Nolasco
Inspiration for a large transitional master bathroom in Los Angeles with distressed cabinets, a claw-foot tub, an open shower, a two-piece toilet, white tile, subway tile, white walls, marble floors, an undermount sink, marble benchtops, multi-coloured floor, an open shower, multi-coloured benchtops and recessed-panel cabinets.
Inspiration for a large transitional master bathroom in Los Angeles with distressed cabinets, a claw-foot tub, an open shower, a two-piece toilet, white tile, subway tile, white walls, marble floors, an undermount sink, marble benchtops, multi-coloured floor, an open shower, multi-coloured benchtops and recessed-panel cabinets.
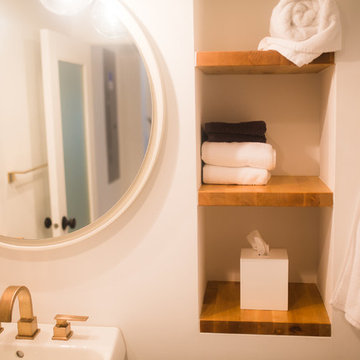
Design ideas for a mid-sized contemporary 3/4 bathroom in Omaha with open cabinets, an open shower, white tile, subway tile, white walls, a pedestal sink and an open shower.
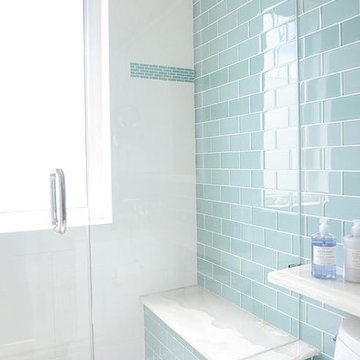
Design ideas for a mid-sized beach style 3/4 bathroom in New York with an open shower, green tile, subway tile, green walls and porcelain floors.
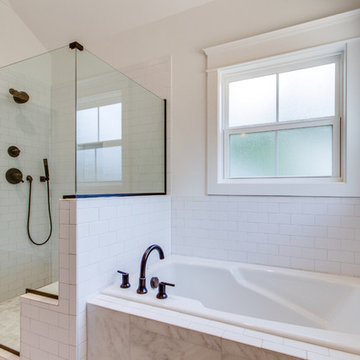
Showcase Photography
Inspiration for a mid-sized industrial master bathroom in Nashville with an undermount sink, shaker cabinets, dark wood cabinets, quartzite benchtops, an open shower, a two-piece toilet, white tile, subway tile, white walls and porcelain floors.
Inspiration for a mid-sized industrial master bathroom in Nashville with an undermount sink, shaker cabinets, dark wood cabinets, quartzite benchtops, an open shower, a two-piece toilet, white tile, subway tile, white walls and porcelain floors.
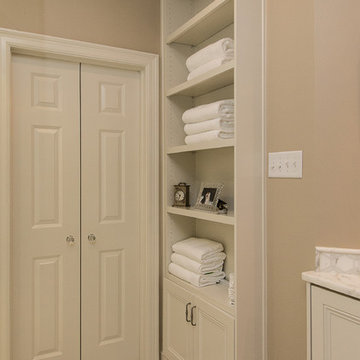
Mid-sized transitional master bathroom in New Orleans with an undermount sink, recessed-panel cabinets, white cabinets, marble benchtops, a drop-in tub, an open shower, a one-piece toilet, white tile, subway tile and marble floors.

In this master bath, we were able to install a vanity from our Cabinet line, Greenfield Cabinetry. These cabinets are all plywood boxes and soft close drawers and doors. They are furniture grade cabinets with limited lifetime warranty. also shown in this photo is a custom mirror and custom floating shelves to match. The double vessel sinks added the perfect amount of flair to this Rustic Farmhouse style Master Bath.
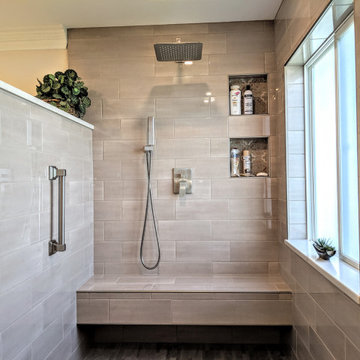
This is an example of a mid-sized master bathroom in Chicago with recessed-panel cabinets, grey cabinets, an open shower, a one-piece toilet, brown tile, subway tile, beige walls, ceramic floors, an undermount sink, engineered quartz benchtops, brown floor, an open shower, white benchtops, a shower seat, a double vanity and a built-in vanity.
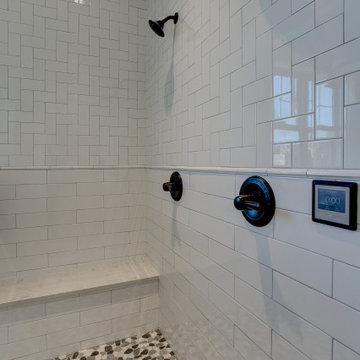
Large contemporary master bathroom in Denver with an open shower, white tile, subway tile, white walls, pebble tile floors, grey floor and a hinged shower door.
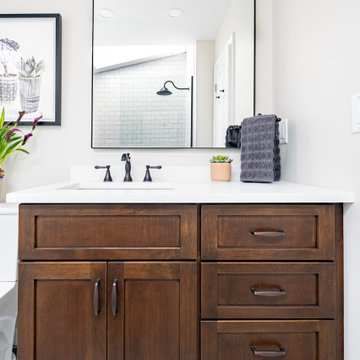
Alder vanity with shaker style doors and plenty of drawers for organization and storage.
Photography by VLG Photography
Mid-sized country bathroom in New York with shaker cabinets, medium wood cabinets, an open shower, a two-piece toilet, white tile, subway tile, cement tiles, an undermount sink, quartzite benchtops, an open shower and white benchtops.
Mid-sized country bathroom in New York with shaker cabinets, medium wood cabinets, an open shower, a two-piece toilet, white tile, subway tile, cement tiles, an undermount sink, quartzite benchtops, an open shower and white benchtops.
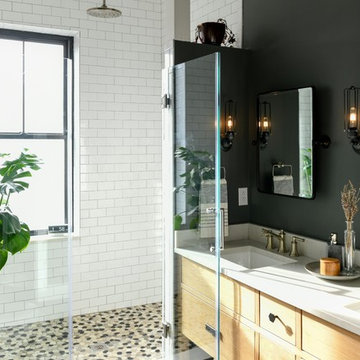
Inspiration for a small transitional master bathroom in Other with furniture-like cabinets, light wood cabinets, an open shower, a two-piece toilet, white tile, subway tile, marble floors, an undermount sink, engineered quartz benchtops, black floor, a hinged shower door and white benchtops.
Bathroom Design Ideas with an Open Shower and Subway Tile
3

