Bathroom Design Ideas with an Undermount Sink and a Niche
Refine by:
Budget
Sort by:Popular Today
81 - 100 of 17,885 photos
Item 1 of 3

It was great working with Joseph and Kathy on their bathroom remodel projects in Ahwatukee. They wanted to renovate their bathrooms from the old dated to look to something modern and stylish. Mission accomplished!
The Master Bath Remodel
Here are some of the items Joseph and Kathy had us complete for the master bath remodel:
Removed shower, bathtub, and vanity to the studs.
Installed a new custom shower with wall niche and shaving foot niche.
Installed a frameless tempered glass swing door.
Installed a new freestanding bathtub with a chrome freestanding bathtub faucet.
Installed a new white premade vanity.
Installed a new chandelier.
Installed a new comfort height toilet.
The Guest Bath Remodel
The guest bath was in need of an upgrade with its outdated look and feel.
We replaced everything in the guest bathroom; shower floor, walls, vanity, mirror, light, toilet, and flooring.
The shower has been transformed into an elegant walk-in shower with a beautifully crafted pre-made vanity.
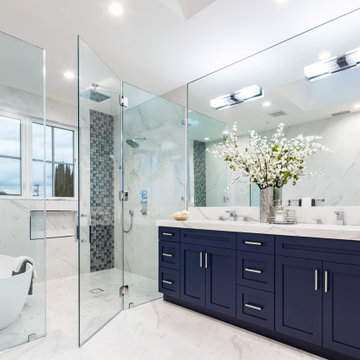
This is an example of a transitional wet room bathroom in San Francisco with shaker cabinets, blue cabinets, a freestanding tub, an undermount sink, white floor, a hinged shower door, white benchtops, a niche, a double vanity and a built-in vanity.

While the tile work is lovely, this bright blue floating vanity is the star of the show!
This is an example of a small beach style master bathroom in San Francisco with shaker cabinets, blue cabinets, a wall-mount toilet, white tile, ceramic tile, white walls, ceramic floors, an undermount sink, engineered quartz benchtops, blue floor, white benchtops, a niche, a single vanity and a floating vanity.
This is an example of a small beach style master bathroom in San Francisco with shaker cabinets, blue cabinets, a wall-mount toilet, white tile, ceramic tile, white walls, ceramic floors, an undermount sink, engineered quartz benchtops, blue floor, white benchtops, a niche, a single vanity and a floating vanity.

Photo of a mid-sized eclectic master bathroom in Cleveland with flat-panel cabinets, medium wood cabinets, an open shower, a two-piece toilet, green tile, ceramic tile, beige walls, porcelain floors, an undermount sink, engineered quartz benchtops, a hinged shower door, a niche, a double vanity and a built-in vanity.
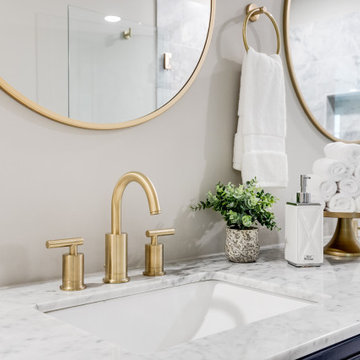
Transitional master bathroom in Richmond with shaker cabinets, blue cabinets, gray tile, marble, grey walls, marble floors, an undermount sink, marble benchtops, grey floor, a hinged shower door, grey benchtops, a niche, a double vanity and a freestanding vanity.

Vintage Natural Oak dual vanities, large soaking tub, satin brass plumbing fixtures, fully tiles shower and tub surround, gold accent schluter, Namib marble tops, linear shower drain
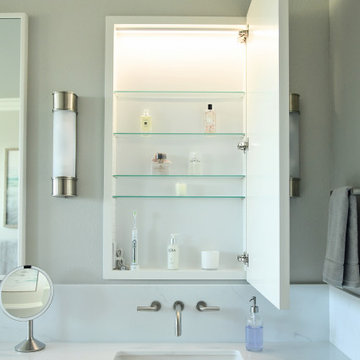
A transitional primary bath in warm gray and white is inviting bright. Spa like touches add to the elegance and built in fully customized medicine cabinet mirrors keep counters clean. Ceramic floor tile with non slip surface set in a herringbone pattern is timeless. Natural marble wall tile is sophisticated and bright. Counter height vanity creates a clean line and more modern look.

This shower was tucked under the home's eaves, while still allowing headspace at the tallest point for the shower head.
A stunning hand made shower tile graces the wall with a coordinating light mint penny round is playful on the floor.
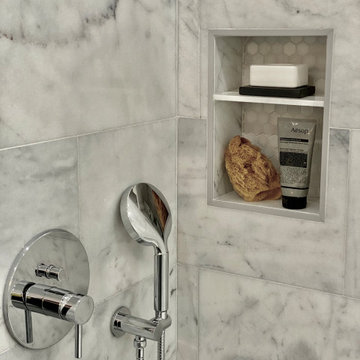
Santa Barbara - Classically Chic. This collection blends natural stones and elements to create a space that is airy and bright.
This is an example of a mid-sized traditional master bathroom in Los Angeles with furniture-like cabinets, grey cabinets, an alcove tub, a corner shower, a one-piece toilet, white tile, marble, white walls, marble floors, an undermount sink, engineered quartz benchtops, white floor, a hinged shower door, white benchtops, a niche, a single vanity and a freestanding vanity.
This is an example of a mid-sized traditional master bathroom in Los Angeles with furniture-like cabinets, grey cabinets, an alcove tub, a corner shower, a one-piece toilet, white tile, marble, white walls, marble floors, an undermount sink, engineered quartz benchtops, white floor, a hinged shower door, white benchtops, a niche, a single vanity and a freestanding vanity.

Can you believe this bath used to have a tiny single vanity and freestanding tub? We transformed this bath with a spa like shower and wall hung vanity with plenty of storage/
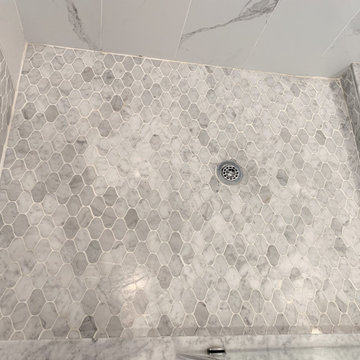
Photo of a transitional master bathroom in Detroit with shaker cabinets, grey cabinets, a corner shower, a two-piece toilet, white tile, porcelain tile, white walls, marble floors, an undermount sink, marble benchtops, grey floor, a sliding shower screen, white benchtops, a niche, a double vanity and a freestanding vanity.
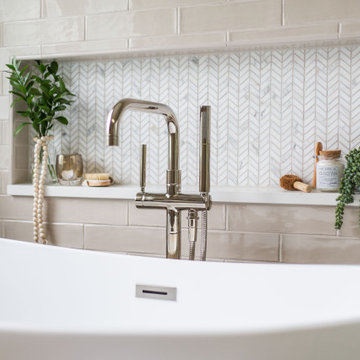
Mid-sized transitional master bathroom in Seattle with shaker cabinets, grey cabinets, a freestanding tub, gray tile, ceramic tile, porcelain floors, an undermount sink, engineered quartz benchtops, a hinged shower door, white benchtops, a niche, a double vanity and a built-in vanity.
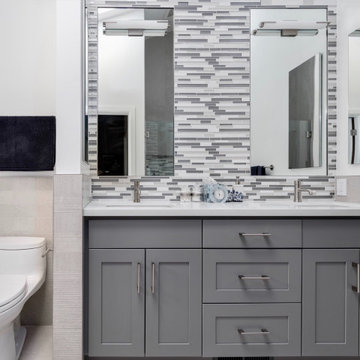
Master bathroom remodel where an alcove type tub was replaced with a freestanding tub. We created a ledge behind the tub and added sconces on the side walls.
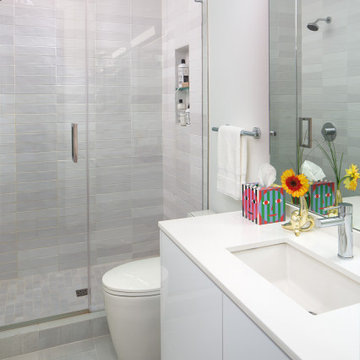
Design ideas for a contemporary bathroom in San Diego with flat-panel cabinets, white cabinets, white tile, white walls, an undermount sink, grey floor, white benchtops, a niche and a single vanity.
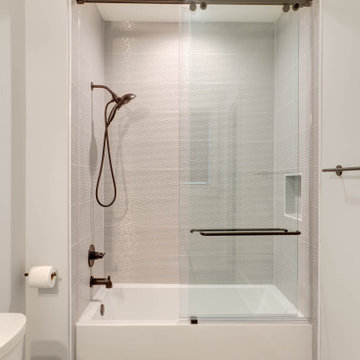
Photo of a mid-sized country kids bathroom in Atlanta with shaker cabinets, grey cabinets, an alcove tub, a shower/bathtub combo, a two-piece toilet, gray tile, ceramic tile, grey walls, porcelain floors, an undermount sink, engineered quartz benchtops, grey floor, a sliding shower screen, white benchtops, a niche, a single vanity and a built-in vanity.
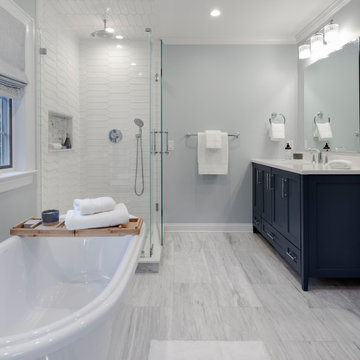
Fully renovated master bathroom, with radiant heated floor, LED lighting,marble floor, free standing tub, double vanities
Inspiration for a large modern master bathroom in New York with beaded inset cabinets, blue cabinets, a freestanding tub, a corner shower, a one-piece toilet, white tile, ceramic tile, grey walls, marble floors, an undermount sink, solid surface benchtops, grey floor, a hinged shower door, white benchtops, a niche, a double vanity and a built-in vanity.
Inspiration for a large modern master bathroom in New York with beaded inset cabinets, blue cabinets, a freestanding tub, a corner shower, a one-piece toilet, white tile, ceramic tile, grey walls, marble floors, an undermount sink, solid surface benchtops, grey floor, a hinged shower door, white benchtops, a niche, a double vanity and a built-in vanity.
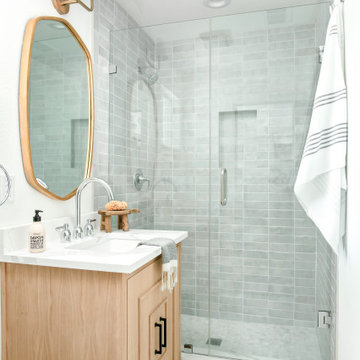
Beach style bathroom in Dallas with light wood cabinets, an alcove shower, gray tile, white walls, an undermount sink, grey floor, a hinged shower door, white benchtops, a niche, a single vanity and a freestanding vanity.
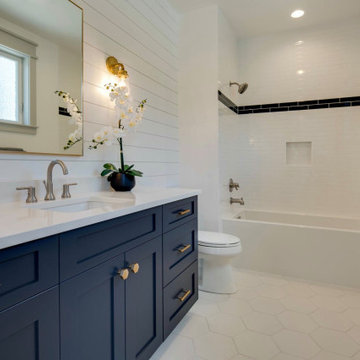
Inspiration for a mid-sized transitional kids bathroom in Denver with shaker cabinets, blue cabinets, an alcove tub, a shower/bathtub combo, white tile, ceramic tile, white walls, porcelain floors, an undermount sink, engineered quartz benchtops, white floor, white benchtops, a niche, a single vanity, a built-in vanity and planked wall panelling.
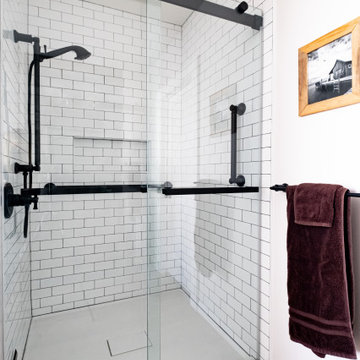
Subway tiled shower with black fixtures and grab bar and sleek sliding glass door
Photos by VLG Photography
Design ideas for a mid-sized country 3/4 bathroom in Newark with shaker cabinets, light wood cabinets, an alcove shower, a two-piece toilet, gray tile, porcelain floors, an undermount sink, engineered quartz benchtops, a sliding shower screen, grey benchtops, a niche, a single vanity and a built-in vanity.
Design ideas for a mid-sized country 3/4 bathroom in Newark with shaker cabinets, light wood cabinets, an alcove shower, a two-piece toilet, gray tile, porcelain floors, an undermount sink, engineered quartz benchtops, a sliding shower screen, grey benchtops, a niche, a single vanity and a built-in vanity.
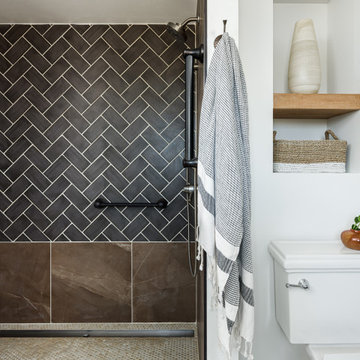
Transforming this small bathroom into a wheelchair accessible retreat was no easy task. Incorporating unattractive grab bars and making them look seamless was the goal. A floating vanity / countertop allows for roll up accessibility and the live edge of the granite countertops make if feel luxurious. Double sinks for his and hers sides plus medicine cabinet storage helped for this minimal feel of neutrals and breathability. The barn door opens for wheelchair movement but can be closed for the perfect amount of privacy.
Bathroom Design Ideas with an Undermount Sink and a Niche
5