Bathroom Design Ideas with an Undermount Sink and a Sliding Shower Screen
Refine by:
Budget
Sort by:Popular Today
181 - 200 of 16,206 photos
Item 1 of 3
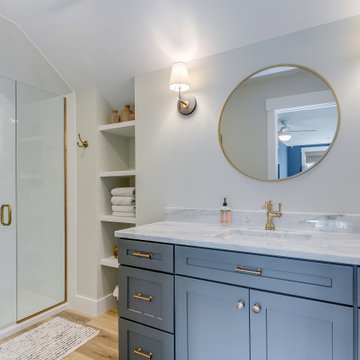
This is an example of a transitional 3/4 bathroom in Other with shaker cabinets, grey cabinets, an alcove shower, white tile, white walls, medium hardwood floors, an undermount sink, marble benchtops, brown floor, a sliding shower screen, grey benchtops, a single vanity and a built-in vanity.
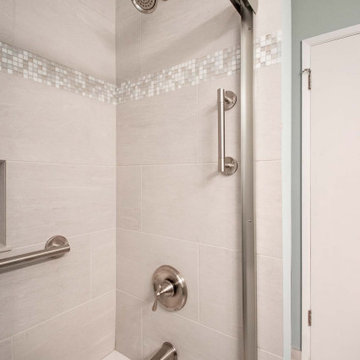
Small bathroom needed simple update to modernize and improve. New tile shower with accent tile across top and in niche. Grab bars for safely entering shower and tub. New ceramic tile flooring. Built in vanity with quartz countertop and under mount sink.
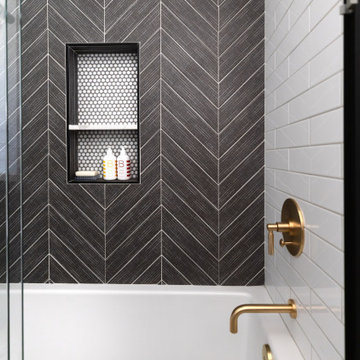
This modern farmhouse bathroom has an extra large vanity with double sinks to make use of a longer rectangular bathroom. The wall behind the vanity has counter to ceiling Jeffrey Court white subway tiles that tie into the shower. There is a playful mix of metals throughout including the black framed round mirrors from CB2, brass & black sconces with glass globes from Shades of Light , and gold wall-mounted faucets from Phylrich. The countertop is quartz with some gold veining to pull the selections together. The charcoal navy custom vanity has ample storage including a pull-out laundry basket while providing contrast to the quartz countertop and brass hexagon cabinet hardware from CB2. This bathroom has a glass enclosed tub/shower that is tiled to the ceiling. White subway tiles are used on two sides with an accent deco tile wall with larger textured field tiles in a chevron pattern on the back wall. The niche incorporates penny rounds on the back using the same countertop quartz for the shelves with a black Schluter edge detail that pops against the deco tile wall.
Photography by LifeCreated.
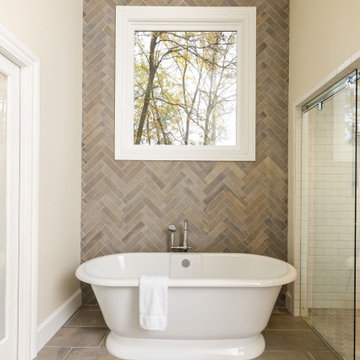
Free-standing Victoria & Albert bathtub is a focal point along with the beautiful herringbone pattern tile on the wall. You get a glimpse of the curbless shower with hexagon tile on the floor and subway tile on the walls. Bath filler is by Kohler.
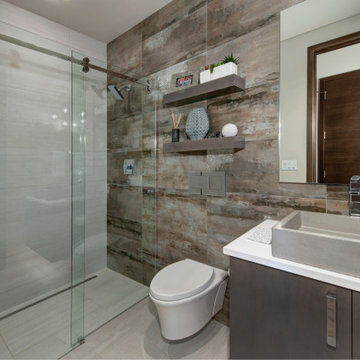
Mid-sized contemporary 3/4 bathroom in Denver with flat-panel cabinets, brown cabinets, an alcove tub, a curbless shower, a wall-mount toilet, white tile, white walls, an undermount sink, white floor, a sliding shower screen, white benchtops, a double vanity and a floating vanity.
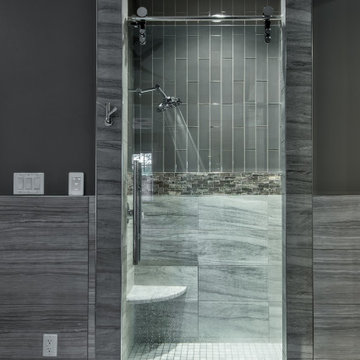
Contemporary step down shower with combination of glass, porcelain, and marble tiles. All in different grey tones. Along with chrome fixtures and a glass sliding barn door.
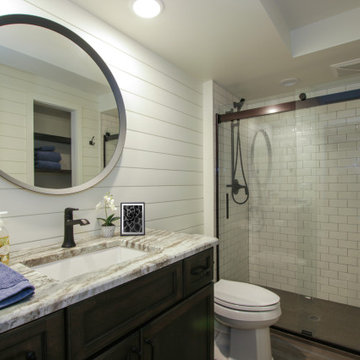
Design ideas for a small transitional 3/4 bathroom in St Louis with flat-panel cabinets, dark wood cabinets, an alcove shower, a two-piece toilet, white tile, ceramic tile, an undermount sink, granite benchtops, a sliding shower screen, multi-coloured benchtops, a single vanity and a built-in vanity.
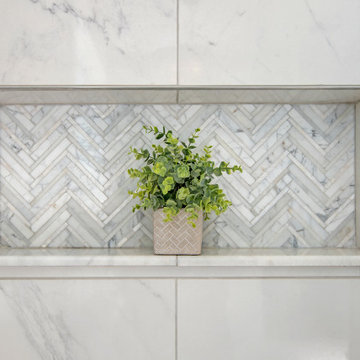
Take a look at the latest home renovation that we had the pleasure of performing for a client in Trinity. This was a full master bathroom remodel, guest bathroom remodel, and a laundry room. The existing bathroom and laundry room were the typical early 2000’s era décor that you would expect in the area. The client came to us with a list of things that they wanted to accomplish in the various spaces. The master bathroom features new cabinetry with custom elements provided by Palm Harbor Cabinets. A free standing bathtub. New frameless glass shower. Custom tile that was provided by Pro Source Port Richey. New lighting and wainscoting finish off the look. In the master bathroom, we took the same steps and updated all of the tile, cabinetry, lighting, and trim as well. The laundry room was finished off with new cabinets, shelving, and custom tile work to give the space a dramatic feel.
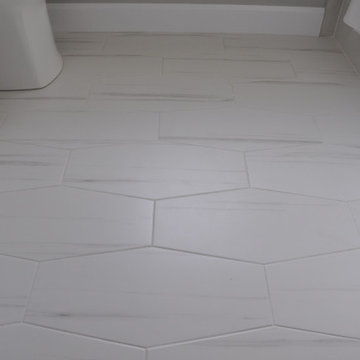
Do you love this tile! To keep things simple and less busy, we opted for a white grout to avoid busy grout lines.
This is an example of a mid-sized contemporary master bathroom in Ottawa with beaded inset cabinets, white cabinets, an alcove tub, a shower/bathtub combo, a two-piece toilet, grey walls, ceramic floors, an undermount sink, engineered quartz benchtops, grey floor, a sliding shower screen, grey benchtops, a niche, a single vanity and a freestanding vanity.
This is an example of a mid-sized contemporary master bathroom in Ottawa with beaded inset cabinets, white cabinets, an alcove tub, a shower/bathtub combo, a two-piece toilet, grey walls, ceramic floors, an undermount sink, engineered quartz benchtops, grey floor, a sliding shower screen, grey benchtops, a niche, a single vanity and a freestanding vanity.
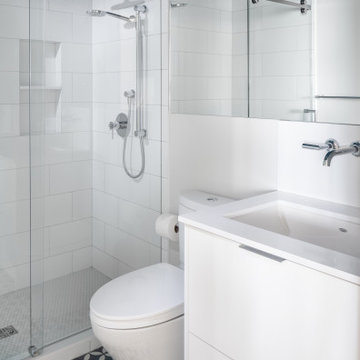
This guest bathroom is clean, simple and bright. The blue cement tiles are balanced by a surprising pop of blue on the ceiling which brings in an element of playfulness.
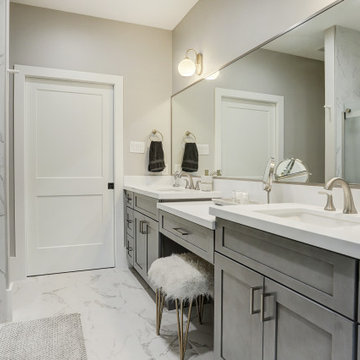
Jack and Jill bathroom between two guest rooms. The elegance of the bathroom is the simplicity of the beautiful chosen finishes.
Photo of a mid-sized contemporary 3/4 bathroom in Houston with shaker cabinets, grey cabinets, an alcove shower, grey walls, an undermount sink, a sliding shower screen, white benchtops, a double vanity, a built-in vanity, a drop-in tub, a one-piece toilet, white tile, marble, marble floors, engineered quartz benchtops, white floor and an enclosed toilet.
Photo of a mid-sized contemporary 3/4 bathroom in Houston with shaker cabinets, grey cabinets, an alcove shower, grey walls, an undermount sink, a sliding shower screen, white benchtops, a double vanity, a built-in vanity, a drop-in tub, a one-piece toilet, white tile, marble, marble floors, engineered quartz benchtops, white floor and an enclosed toilet.
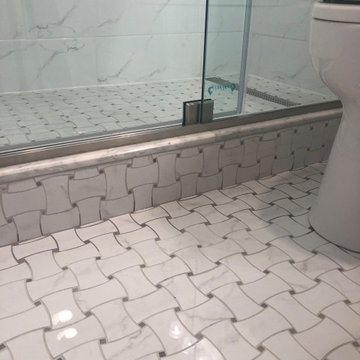
Small transitional 3/4 bathroom in Chicago with shaker cabinets, white cabinets, an alcove shower, a two-piece toilet, gray tile, marble, white walls, porcelain floors, an undermount sink, multi-coloured floor, a sliding shower screen, white benchtops, a niche, a single vanity and a built-in vanity.
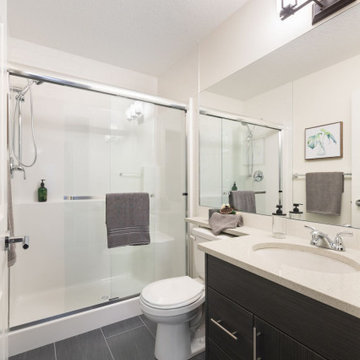
Photo of a small contemporary 3/4 bathroom in Calgary with flat-panel cabinets, black cabinets, an alcove shower, a two-piece toilet, white tile, white walls, an undermount sink, black floor, a sliding shower screen and white benchtops.
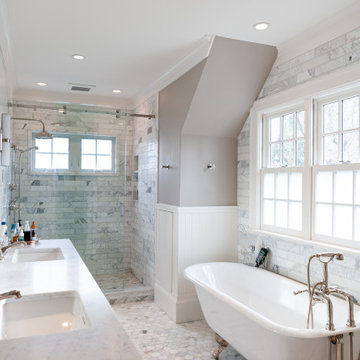
Large transitional master bathroom in Portland with a freestanding tub, an alcove shower, gray tile, grey walls, an undermount sink, grey floor, a sliding shower screen and turquoise benchtops.
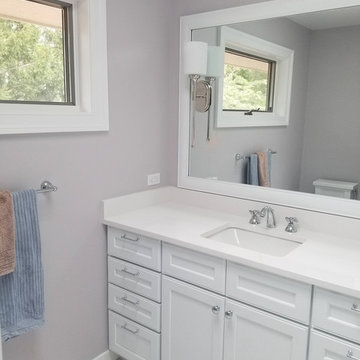
A beautiful update to a girl's jack-n-jill bathroom with plenty of storage and functional features within the space. Interior Design & photos by True Identity Concepts.
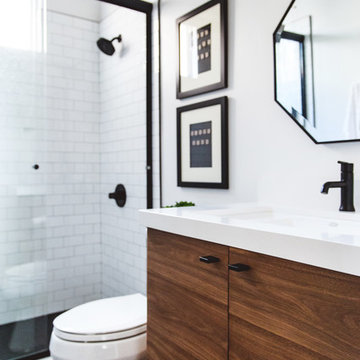
Mid-sized contemporary 3/4 bathroom in San Diego with flat-panel cabinets, light wood cabinets, an alcove shower, a two-piece toilet, white tile, subway tile, white walls, porcelain floors, an undermount sink, solid surface benchtops, black floor, a sliding shower screen and white benchtops.
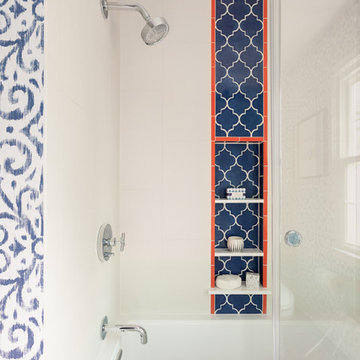
Sophisticated and fun were the themes in this design. This bathroom is used by three young children. The parents wanted a bathroom whose decor would be fun for the children, but "not a kiddy bathroom". This family travels to the beach quite often, so they wanted a beach resort (emphasis on resort) influence in the design. Storage of toiletries & medications, as well as a place to hang a multitude of towels, were the primary goals. Besides meeting the storage goals, the bathroom needed to be brightened and needed better lighting. Ocean-inspired blue & white wallpaper was paired with bright orange, Moroccan-inspired floor & accent tiles from Fireclay Tile to give the "resort" look the clients were looking for. Light fixtures with industrial style accents add additional interest, while a seagrass mirror adds texture & warmth.
Photos: Christy Kosnic
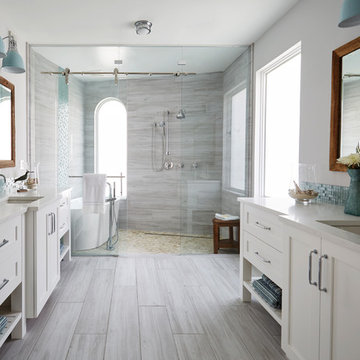
This Project was so fun, the client was a dream to work with. So open to new ideas.
Since this is on a canal the coastal theme was prefect for the client. We gutted both bathrooms. The master bath was a complete waste of space, a huge tub took much of the room. So we removed that and shower which was all strange angles. By combining the tub and shower into a wet room we were able to do 2 large separate vanities and still had room to space.
The guest bath received a new coastal look as well which included a better functioning shower.
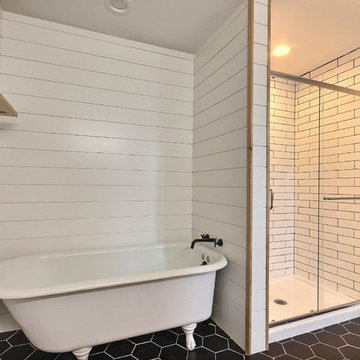
We switched out the old bathtub for this amazing 80 year old claw foot tub! We used a black faucet for the tub and shower in this bathroom. We also added shiplap to the walls in this bathroom to give it some texture. Finally we added natural wood shelves with black brackets.
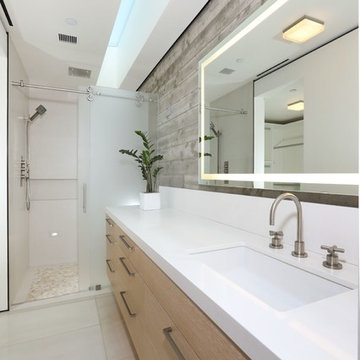
This is an example of a contemporary 3/4 bathroom in Orange County with flat-panel cabinets, medium wood cabinets, an alcove shower, gray tile, white walls, an undermount sink, grey floor, a sliding shower screen and white benchtops.
Bathroom Design Ideas with an Undermount Sink and a Sliding Shower Screen
10