Bathroom Design Ideas with an Undermount Sink and a Sliding Shower Screen
Refine by:
Budget
Sort by:Popular Today
81 - 100 of 16,128 photos
Item 1 of 3
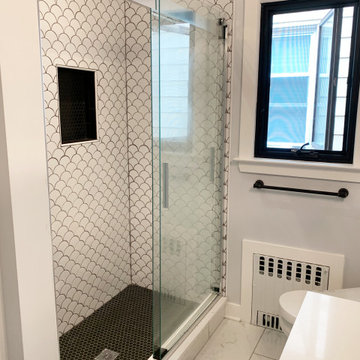
The project: update a tired and dated bathroom on a tight budget. We had to work with the existing space, so we choose modern materials, clean lines, and a black & white color palette. The result is quite stunning and we were able to stay on budget!
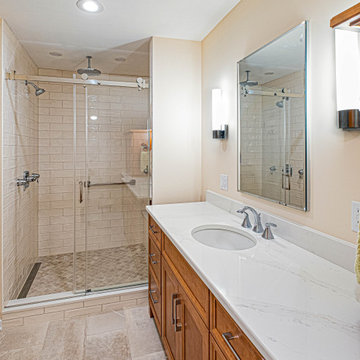
Spacious master bathroom with Acero slider shower, single maple vanity with recessed medicine cabinet and two sconces.
Photos by VLG Photography
Inspiration for a mid-sized transitional master bathroom in Newark with shaker cabinets, medium wood cabinets, an alcove shower, a two-piece toilet, white tile, an undermount sink, engineered quartz benchtops, a sliding shower screen, white benchtops, a shower seat, a single vanity and a built-in vanity.
Inspiration for a mid-sized transitional master bathroom in Newark with shaker cabinets, medium wood cabinets, an alcove shower, a two-piece toilet, white tile, an undermount sink, engineered quartz benchtops, a sliding shower screen, white benchtops, a shower seat, a single vanity and a built-in vanity.
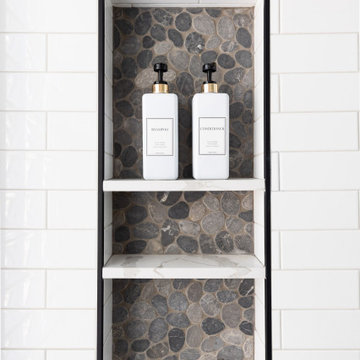
This guest bath has a light and airy feel with an organic element and pop of color. The custom vanity is in a midtown jade aqua-green PPG paint Holy Glen. It provides ample storage while giving contrast to the white and brass elements. A playful use of mixed metal finishes gives the bathroom an up-dated look. The 3 light sconce is gold and black with glass globes that tie the gold cross handle plumbing fixtures and matte black hardware and bathroom accessories together. The quartz countertop has gold veining that adds additional warmth to the space. The acacia wood framed mirror with a natural interior edge gives the bathroom an organic warm feel that carries into the curb-less shower through the use of warn toned river rock. White subway tile in an offset pattern is used on all three walls in the shower and carried over to the vanity backsplash. The shower has a tall niche with quartz shelves providing lots of space for storing shower necessities. The river rock from the shower floor is carried to the back of the niche to add visual interest to the white subway shower wall as well as a black Schluter edge detail. The shower has a frameless glass rolling shower door with matte black hardware to give the this smaller bathroom an open feel and allow the natural light in. There is a gold handheld shower fixture with a cross handle detail that looks amazing against the white subway tile wall. The white Sherwin Williams Snowbound walls are the perfect backdrop to showcase the design elements of the bathroom.
Photography by LifeCreated.
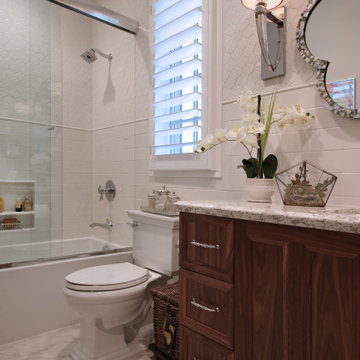
The mix of natural light, sconce light, and recessed light create a warm and inviting space.
Design ideas for a mid-sized transitional bathroom in Orange County with recessed-panel cabinets, dark wood cabinets, an alcove tub, a two-piece toilet, white tile, ceramic tile, beige walls, marble floors, an undermount sink, white floor, a sliding shower screen, multi-coloured benchtops, a niche, a single vanity and a built-in vanity.
Design ideas for a mid-sized transitional bathroom in Orange County with recessed-panel cabinets, dark wood cabinets, an alcove tub, a two-piece toilet, white tile, ceramic tile, beige walls, marble floors, an undermount sink, white floor, a sliding shower screen, multi-coloured benchtops, a niche, a single vanity and a built-in vanity.
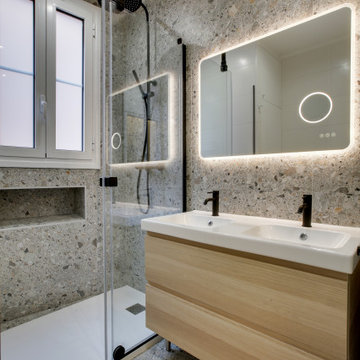
Projet de rénovation d'un appartement ancien. Etude de volumes en lui donnant une nouvelle fonctionnalité à chaque pièce. Des espaces ouverts, conviviaux et lumineux. Des couleurs claires avec des touches bleu nuit, la chaleur du parquet en chêne et le métal de la verrière en harmonie se marient avec les tissus et couleurs du mobilier.
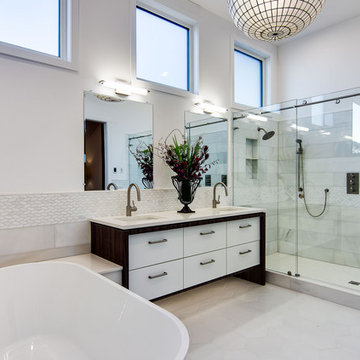
Here is an architecturally built house from the early 1970's which was brought into the new century during this complete home remodel by opening up the main living space with two small additions off the back of the house creating a seamless exterior wall, dropping the floor to one level throughout, exposing the post an beam supports, creating main level on-suite, den/office space, refurbishing the existing powder room, adding a butlers pantry, creating an over sized kitchen with 17' island, refurbishing the existing bedrooms and creating a new master bedroom floor plan with walk in closet, adding an upstairs bonus room off an existing porch, remodeling the existing guest bathroom, and creating an in-law suite out of the existing workshop and garden tool room.
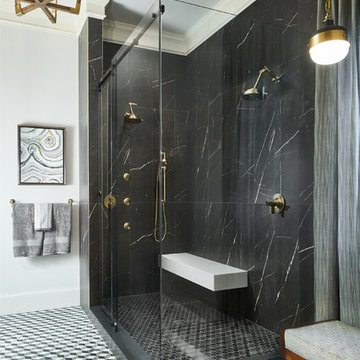
This master bath was once dark and crowded, and the shower was small with little space to move. The client wanted the shower expanded to not feel so cramped. Studio Steidley designed a shower that becomes an experience with large black marble shower walls, a floating quartz shower bench, and champagne bronze plumbing fixtures. The frameless glass surround makes this shower feel open and inviting, even with the dark tile.
Photographer: Michael Hunter Photography
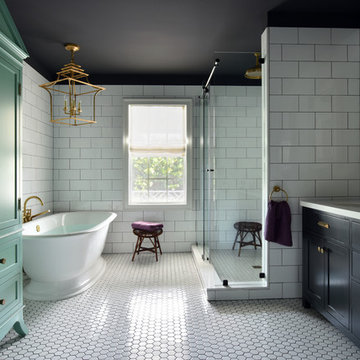
My Master Bath. Designed by Clos-ette and Caroline Rafferty Interiors. Photo shot by Ken Hayden Photography for Caroline Rafferty Interiors.
This is an example of a transitional master bathroom in Miami with black cabinets, a freestanding tub, white tile, porcelain floors, white floor, shaker cabinets, a corner shower, an undermount sink, a sliding shower screen and white benchtops.
This is an example of a transitional master bathroom in Miami with black cabinets, a freestanding tub, white tile, porcelain floors, white floor, shaker cabinets, a corner shower, an undermount sink, a sliding shower screen and white benchtops.
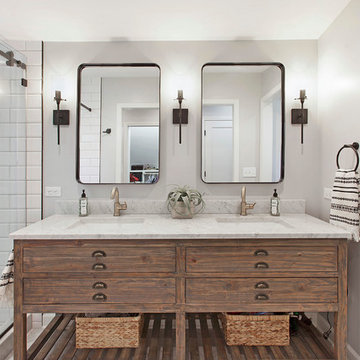
Transitional bathroom in Kansas City with medium wood cabinets, an alcove shower, a two-piece toilet, grey walls, an undermount sink, a sliding shower screen, white benchtops and flat-panel cabinets.
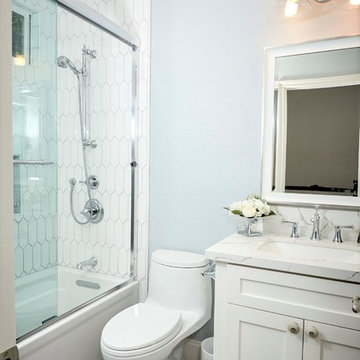
Hallway bathroom. Simple clean materials
Design ideas for a small 3/4 bathroom in Denver with recessed-panel cabinets, white cabinets, an alcove tub, an alcove shower, a one-piece toilet, white tile, porcelain tile, blue walls, porcelain floors, an undermount sink, engineered quartz benchtops, grey floor, a sliding shower screen and white benchtops.
Design ideas for a small 3/4 bathroom in Denver with recessed-panel cabinets, white cabinets, an alcove tub, an alcove shower, a one-piece toilet, white tile, porcelain tile, blue walls, porcelain floors, an undermount sink, engineered quartz benchtops, grey floor, a sliding shower screen and white benchtops.
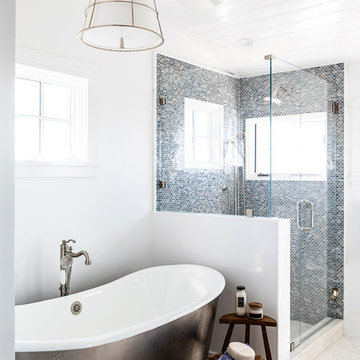
We made some small structural changes and then used coastal inspired decor to best complement the beautiful sea views this Laguna Beach home has to offer.
Project designed by Courtney Thomas Design in La Cañada. Serving Pasadena, Glendale, Monrovia, San Marino, Sierra Madre, South Pasadena, and Altadena.
For more about Courtney Thomas Design, click here: https://www.courtneythomasdesign.com/
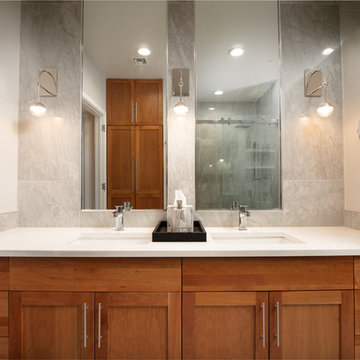
Design ideas for a mid-sized modern master bathroom in Baltimore with shaker cabinets, medium wood cabinets, an alcove shower, a bidet, gray tile, ceramic tile, beige walls, ceramic floors, an undermount sink, engineered quartz benchtops, multi-coloured floor, a sliding shower screen and white benchtops.
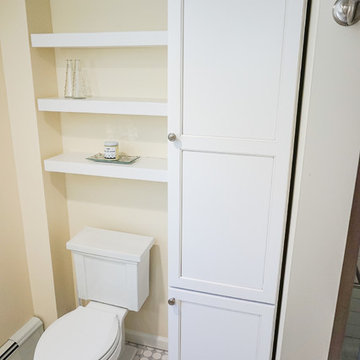
There's no shortage of linen and toiletry storage in this kids' bath. The pristine floating shelves and linen tower in white from Dura Supreme Cabinetry not only look stunning in the space, but brilliantly utilize the bathroom's compact layout for maximum efficiency.
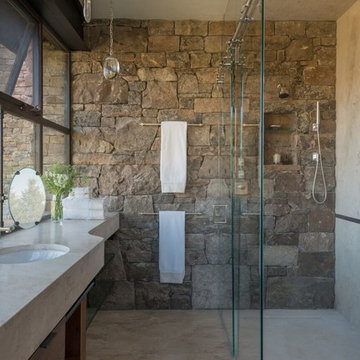
Photo of a country bathroom in Other with a curbless shower, an undermount sink, grey floor, a sliding shower screen and grey benchtops.
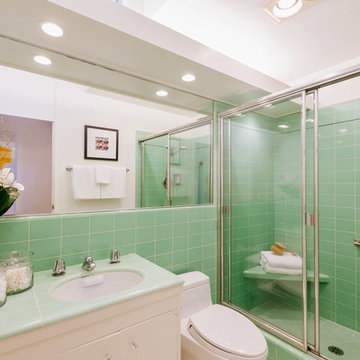
This is an example of a mid-sized midcentury 3/4 bathroom in Los Angeles with flat-panel cabinets, white cabinets, an alcove shower, a one-piece toilet, green tile, ceramic tile, green walls, an undermount sink, tile benchtops and a sliding shower screen.
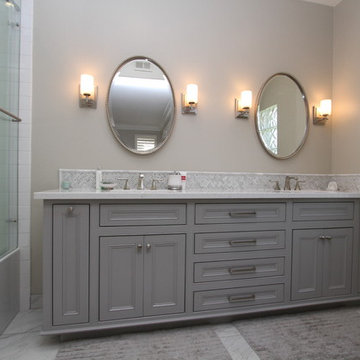
Beautiful updates to dated spaces. We updated the master bathrooms and 2 guest bathrooms with beautiful custom vanities with recessed fronts. The beautiful gray finish works wonderfully with the Carrara marble and white subway tile. We created recessed soap niches in the guest bathrooms and a deluxe recessed niche with shelves in the master bathroom. The lovely gray and white palate gives a fresh calming feeling to these spaces. Now the client has the bathrooms of their dreams.
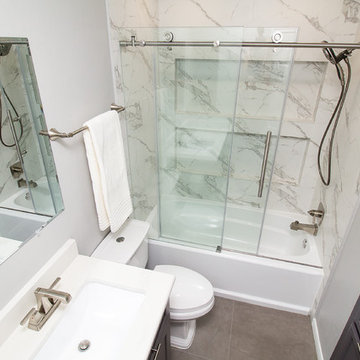
Designed By: Robby & Lisa Griffin
Photos By: Desired Photo
Photo of a small transitional 3/4 bathroom in Houston with shaker cabinets, grey cabinets, an alcove tub, a shower/bathtub combo, white tile, porcelain tile, grey walls, porcelain floors, an undermount sink, engineered quartz benchtops, grey floor and a sliding shower screen.
Photo of a small transitional 3/4 bathroom in Houston with shaker cabinets, grey cabinets, an alcove tub, a shower/bathtub combo, white tile, porcelain tile, grey walls, porcelain floors, an undermount sink, engineered quartz benchtops, grey floor and a sliding shower screen.
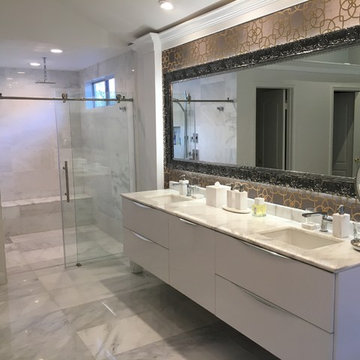
Photo of a mid-sized contemporary master bathroom in San Diego with flat-panel cabinets, white cabinets, a claw-foot tub, an alcove shower, multi-coloured tile, white walls, marble floors, an undermount sink, marble benchtops, white floor and a sliding shower screen.
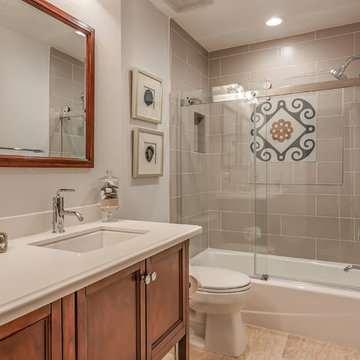
Design ideas for a mid-sized mediterranean 3/4 bathroom in Houston with beaded inset cabinets, medium wood cabinets, an alcove tub, a shower/bathtub combo, gray tile, subway tile, white walls, an undermount sink, beige floor, a sliding shower screen, a two-piece toilet and solid surface benchtops.
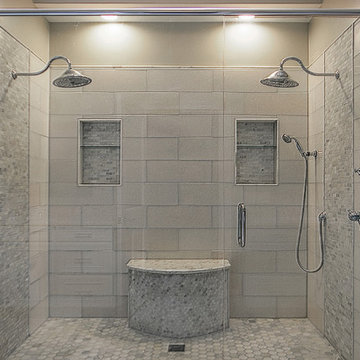
Images by Eagle Photography
Mary Ann Thompson - Designer
Capital Kitchen and Bath - Remodeler
This is an example of a mid-sized traditional master bathroom in Other with beaded inset cabinets, white cabinets, a double shower, porcelain tile, brown walls, porcelain floors, an undermount sink, beige floor, gray tile, marble benchtops and a sliding shower screen.
This is an example of a mid-sized traditional master bathroom in Other with beaded inset cabinets, white cabinets, a double shower, porcelain tile, brown walls, porcelain floors, an undermount sink, beige floor, gray tile, marble benchtops and a sliding shower screen.
Bathroom Design Ideas with an Undermount Sink and a Sliding Shower Screen
5