Bathroom Design Ideas with an Undermount Sink and an Enclosed Toilet
Refine by:
Budget
Sort by:Popular Today
81 - 100 of 7,919 photos
Item 1 of 3

This is an example of an expansive contemporary master bathroom in Paris with white cabinets, a freestanding tub, white walls, ceramic floors, solid surface benchtops, white benchtops, a double vanity, flat-panel cabinets, an undermount sink, a floating vanity, a two-piece toilet, beige tile, ceramic tile, beige floor, a sliding shower screen, an enclosed toilet and an alcove shower.

http://www.nestkbhomedesign.com
Photo: Linda McKee
This beautifully designed master bath features white inset Wood-Mode cabinetry with bow front sink cabinets. The tall linen cabinet and glass front counter-top towers provide ample storage opportunities while reflecting light back into the room.

This project was a joy to work on, as we married our firm’s modern design aesthetic with the client’s more traditional and rustic taste. We gave new life to all three bathrooms in her home, making better use of the space in the powder bathroom, optimizing the layout for a brother & sister to share a hall bath, and updating the primary bathroom with a large curbless walk-in shower and luxurious clawfoot tub. Though each bathroom has its own personality, we kept the palette cohesive throughout all three.

Beautiful relaxing freestanding tub surrounded by luxurious elements such as Carrera marble tile flooring and brushed gold bath filler. Our favorite feature is the custom functional ledge below the window!
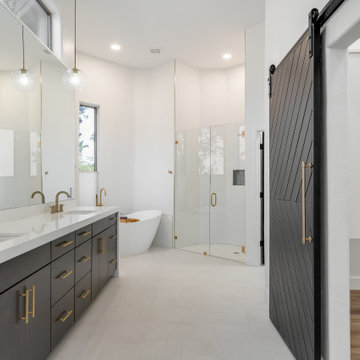
This is an example of a large transitional master bathroom in Phoenix with dark wood cabinets, a freestanding tub, a curbless shower, porcelain floors, an undermount sink, engineered quartz benchtops, white floor, a hinged shower door, white benchtops, an enclosed toilet, a double vanity and a built-in vanity.

Edina Master bathroom renovation
Inspiration for a large country master bathroom in Minneapolis with shaker cabinets, white cabinets, a freestanding tub, an open shower, a two-piece toilet, white tile, subway tile, white walls, ceramic floors, an undermount sink, engineered quartz benchtops, white floor, a hinged shower door, white benchtops, an enclosed toilet, a double vanity, a built-in vanity and planked wall panelling.
Inspiration for a large country master bathroom in Minneapolis with shaker cabinets, white cabinets, a freestanding tub, an open shower, a two-piece toilet, white tile, subway tile, white walls, ceramic floors, an undermount sink, engineered quartz benchtops, white floor, a hinged shower door, white benchtops, an enclosed toilet, a double vanity, a built-in vanity and planked wall panelling.
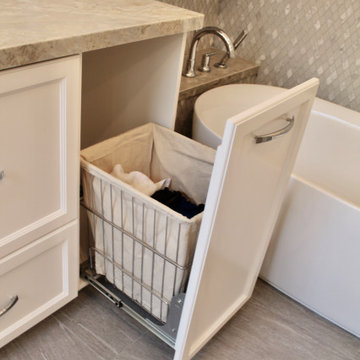
Photo of a large transitional master bathroom in Houston with recessed-panel cabinets, white cabinets, a freestanding tub, a curbless shower, a one-piece toilet, white tile, porcelain tile, grey walls, porcelain floors, an undermount sink, quartzite benchtops, grey floor, a hinged shower door, grey benchtops, an enclosed toilet, a double vanity and a built-in vanity.

This is an example of an expansive mediterranean master bathroom in Austin with recessed-panel cabinets, white cabinets, a claw-foot tub, an alcove shower, a one-piece toilet, white tile, marble, white walls, marble floors, an undermount sink, engineered quartz benchtops, white floor, a hinged shower door, white benchtops, an enclosed toilet, a single vanity, a built-in vanity and vaulted.
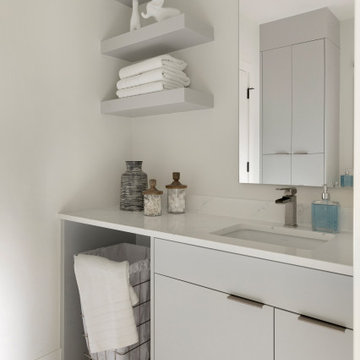
Photo of a mid-sized contemporary kids bathroom in Minneapolis with flat-panel cabinets, grey cabinets, a shower/bathtub combo, a one-piece toilet, white walls, ceramic floors, an undermount sink, marble benchtops, grey floor, a sliding shower screen, white benchtops, an enclosed toilet, a double vanity and a built-in vanity.
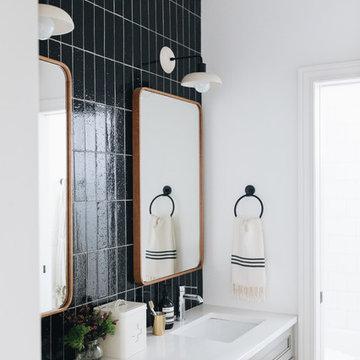
Mid-sized transitional kids bathroom in Chicago with shaker cabinets, grey cabinets, a drop-in tub, a shower/bathtub combo, a two-piece toilet, black tile, terra-cotta tile, white walls, limestone floors, an undermount sink, engineered quartz benchtops, grey floor, a shower curtain, white benchtops, an enclosed toilet, a double vanity and a built-in vanity.
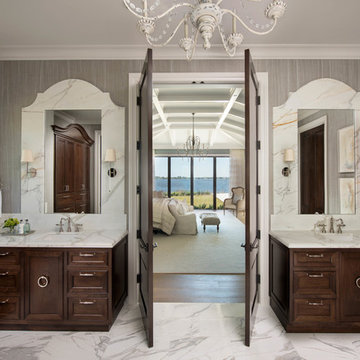
Calacatta marble ascends from the Master Bath countertops to frame mirrors on His & Her vanities. Wallpaper on the wall adds texture and acoustic control to the space, which has a lot of hard surfaces (stone, glass and marble) that must be addressed audibly.
.

This main bath suite is a dream come true for my client. We worked together to fix the architects weird floor plan. Now the plan has the free standing bathtub in perfect position. We also fixed the plan for the master bedroom and dual His/Her closets. The marble shower and floor with inlaid tile rug, gray cabinets and Sherwin Williams #SW7001 Marshmallow walls complete the vision! Cat Wilborne Photgraphy
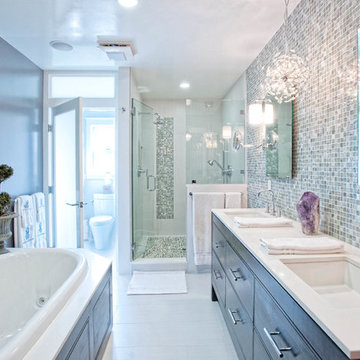
Traditional bathroom in Los Angeles with an undermount sink, flat-panel cabinets, dark wood cabinets, a drop-in tub, an alcove shower, a one-piece toilet, multi-coloured tile, mosaic tile and an enclosed toilet.

Dramatic large porcelain tile slabs are installed floor to ceiling in this primary bathroom shower. The lit shampoo niche with glass shelf is a special touch!

Main Bathroom Suite
Large modern master bathroom in Portland with shaker cabinets, light wood cabinets, a freestanding tub, a corner shower, a two-piece toilet, brown tile, wood-look tile, white walls, porcelain floors, an undermount sink, engineered quartz benchtops, white floor, a hinged shower door, white benchtops, an enclosed toilet, a double vanity and a floating vanity.
Large modern master bathroom in Portland with shaker cabinets, light wood cabinets, a freestanding tub, a corner shower, a two-piece toilet, brown tile, wood-look tile, white walls, porcelain floors, an undermount sink, engineered quartz benchtops, white floor, a hinged shower door, white benchtops, an enclosed toilet, a double vanity and a floating vanity.

New Master Bath Remodel in Naperville that features a large soaking tub, giant walk-in shower and double sink vanity with custom cabinets.
This is an example of an expansive modern master bathroom in Chicago with brown cabinets, a corner tub, a double shower, brown walls, porcelain floors, an undermount sink, marble benchtops, beige floor, a hinged shower door, beige benchtops, an enclosed toilet, a double vanity, a built-in vanity and vaulted.
This is an example of an expansive modern master bathroom in Chicago with brown cabinets, a corner tub, a double shower, brown walls, porcelain floors, an undermount sink, marble benchtops, beige floor, a hinged shower door, beige benchtops, an enclosed toilet, a double vanity, a built-in vanity and vaulted.

This is an example of a large arts and crafts master bathroom in Houston with recessed-panel cabinets, grey cabinets, a freestanding tub, an alcove shower, a one-piece toilet, grey walls, porcelain floors, an undermount sink, beige floor, a hinged shower door, white benchtops, an enclosed toilet, a double vanity, a built-in vanity and planked wall panelling.

Master bath 1 remodel featuring custom cabinetry in Walnut with Nutmeg finish, quartz countertops, Kolbe Windows | Photo: CAGE Design Build
Photo of a mid-sized contemporary master bathroom in San Francisco with flat-panel cabinets, dark wood cabinets, a freestanding tub, an alcove shower, a one-piece toilet, beige tile, ceramic tile, beige walls, ceramic floors, an undermount sink, engineered quartz benchtops, grey floor, a hinged shower door, white benchtops, an enclosed toilet, a double vanity and a built-in vanity.
Photo of a mid-sized contemporary master bathroom in San Francisco with flat-panel cabinets, dark wood cabinets, a freestanding tub, an alcove shower, a one-piece toilet, beige tile, ceramic tile, beige walls, ceramic floors, an undermount sink, engineered quartz benchtops, grey floor, a hinged shower door, white benchtops, an enclosed toilet, a double vanity and a built-in vanity.

Inspiration for a mid-sized modern master bathroom in Other with recessed-panel cabinets, white cabinets, a corner tub, an alcove shower, a two-piece toilet, white tile, white walls, ceramic floors, an undermount sink, engineered quartz benchtops, black floor, a hinged shower door, white benchtops, an enclosed toilet, a built-in vanity, planked wall panelling and a double vanity.

Midcentury 3/4 bathroom in Dallas with flat-panel cabinets, brown cabinets, a two-piece toilet, white tile, ceramic tile, white walls, ceramic floors, an undermount sink, engineered quartz benchtops, black floor, white benchtops, an enclosed toilet, a single vanity and a floating vanity.
Bathroom Design Ideas with an Undermount Sink and an Enclosed Toilet
5