Bathroom Design Ideas with an Undermount Sink and Beige Benchtops
Refine by:
Budget
Sort by:Popular Today
161 - 180 of 12,616 photos
Item 1 of 3
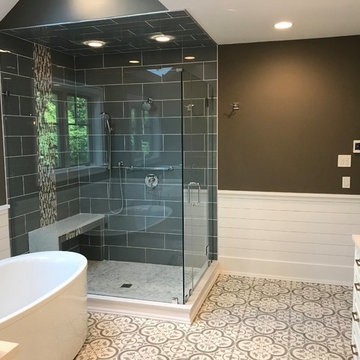
A large walk-in shower in ceramic tile with a glass tile accent. Traditional shower head and handheld spray for easy cleaning.
Inspiration for a mid-sized contemporary master bathroom in New York with raised-panel cabinets, white cabinets, a freestanding tub, a corner shower, gray tile, porcelain tile, brown walls, ceramic floors, an undermount sink, multi-coloured floor, a hinged shower door and beige benchtops.
Inspiration for a mid-sized contemporary master bathroom in New York with raised-panel cabinets, white cabinets, a freestanding tub, a corner shower, gray tile, porcelain tile, brown walls, ceramic floors, an undermount sink, multi-coloured floor, a hinged shower door and beige benchtops.

The client wanted a spa-like elegant En Suite bathroom with no bath and an extra long walk-in glass shower. The first thing we changed was the bathroom door (always in the way) to a practical hide-away pocket door. We designed a custom wall-mounted vanity and linen closet, recommended all the tiles, plumbing, decoration, colour palette and finishes as well as the lighting. The floors are heated for greater comfort.
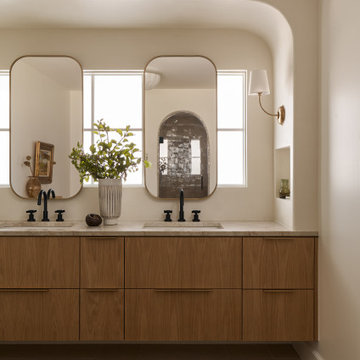
Serene spa style bath in renovated Dallas family home. Design by McLean Interiors. Build by Mosaic Building Co.
Transitional bathroom in Dallas with flat-panel cabinets, medium wood cabinets, beige walls, an undermount sink, grey floor, beige benchtops, a double vanity and a floating vanity.
Transitional bathroom in Dallas with flat-panel cabinets, medium wood cabinets, beige walls, an undermount sink, grey floor, beige benchtops, a double vanity and a floating vanity.

expansive and oversized primary bathroom shower with double entry - large porcelain slabs adorn the back wall of the shower - niches placed on the sides for sleek storage - double shower heads along with hand held wand give you all you would need in a shower of this size.

A laundry room, mud room, and 3/4 guest bathroom were created in a once unfinished garage space. We went with pretty traditional finishes, leading with both creamy white and dark wood cabinets, complemented by black fixtures and river rock tile accents in the shower.

Focusing here on the custom bow-front vanity with marble countertop and a pair of vertical wall sconces flanking the mirror over a single under-mount sink. The white and grey glass mosaic tile colors relate to this luxurious bathroom’s foggy Bay Area location, and the silver finish tones in. Vertical light fixtures either side of the mirror make for perfect balance when shaving or applying make-up. Oversized floor tiles outside the shower echo the smaller floor tiles inside. All the colors are working in harmony for a peaceful and uplifting space.
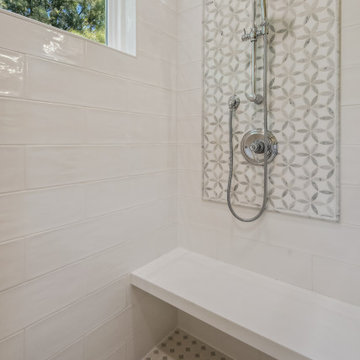
Photo of a mid-sized transitional master bathroom in DC Metro with recessed-panel cabinets, brown cabinets, a corner shower, cement tiles, an undermount sink, engineered quartz benchtops, a hinged shower door, beige benchtops, a double vanity and a built-in vanity.

Photo of a mid-sized country kids bathroom in Salt Lake City with recessed-panel cabinets, green cabinets, an alcove tub, a shower/bathtub combo, a two-piece toilet, beige tile, limestone, white walls, wood-look tile, an undermount sink, quartzite benchtops, multi-coloured floor, a sliding shower screen, beige benchtops, a niche, a single vanity and a built-in vanity.

The clunky tub, not wanted, and tiled deck was swapped out for one grand shower. For more information about this remodeling including before pictures click on this link https://reviveremodeling.com/project/starting-your-day-in-a-room-you-love/
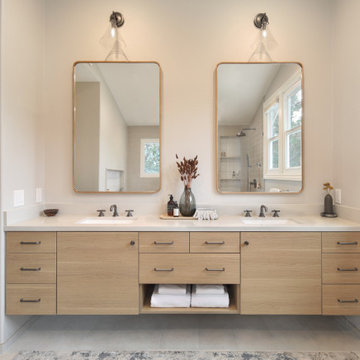
New open plan.
Photo of a large transitional master bathroom in Orange County with flat-panel cabinets, medium wood cabinets, a freestanding tub, a curbless shower, ceramic tile, porcelain floors, an undermount sink, engineered quartz benchtops, beige floor, an open shower, beige benchtops, a niche, a double vanity and a floating vanity.
Photo of a large transitional master bathroom in Orange County with flat-panel cabinets, medium wood cabinets, a freestanding tub, a curbless shower, ceramic tile, porcelain floors, an undermount sink, engineered quartz benchtops, beige floor, an open shower, beige benchtops, a niche, a double vanity and a floating vanity.
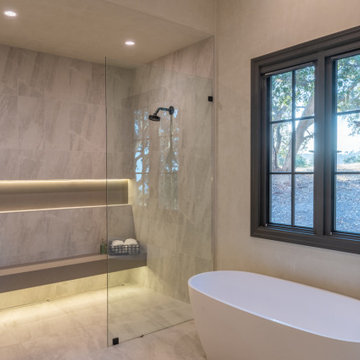
Master retreat features a sitting area with a fireplace, sweeping views, and a magnificent spa bath. Curbless shower with offset controls and detachable showerhead features a lit shower nook and underlit heated bench. Vanity area features separate his and her's sinks and contrasting cabinet hardware bringing a bright look and feel to the space.
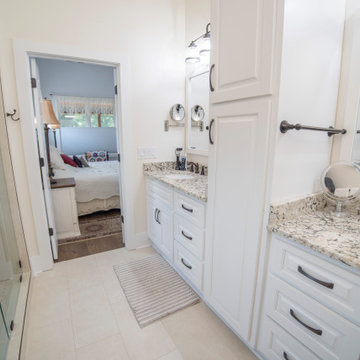
The master bathroom was given extra room with a small side addition for the shower and toilet compartment.
Design ideas for a small traditional master bathroom in Atlanta with recessed-panel cabinets, white cabinets, a double shower, a two-piece toilet, white tile, white walls, porcelain floors, an undermount sink, granite benchtops, beige floor, a hinged shower door, beige benchtops, a shower seat, a double vanity and a built-in vanity.
Design ideas for a small traditional master bathroom in Atlanta with recessed-panel cabinets, white cabinets, a double shower, a two-piece toilet, white tile, white walls, porcelain floors, an undermount sink, granite benchtops, beige floor, a hinged shower door, beige benchtops, a shower seat, a double vanity and a built-in vanity.
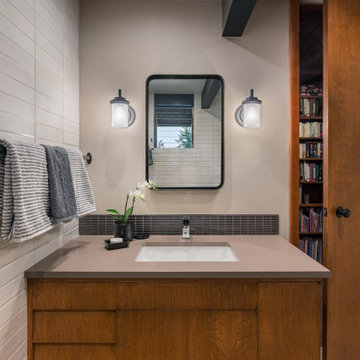
Existing mid century modern vanity was updated with quartz counter top, tile back splash, and undermount sink.
This is an example of a mid-sized midcentury bathroom in Portland with flat-panel cabinets, medium wood cabinets, white tile, ceramic tile, porcelain floors, an undermount sink, engineered quartz benchtops, beige floor, beige benchtops, a single vanity and a built-in vanity.
This is an example of a mid-sized midcentury bathroom in Portland with flat-panel cabinets, medium wood cabinets, white tile, ceramic tile, porcelain floors, an undermount sink, engineered quartz benchtops, beige floor, beige benchtops, a single vanity and a built-in vanity.
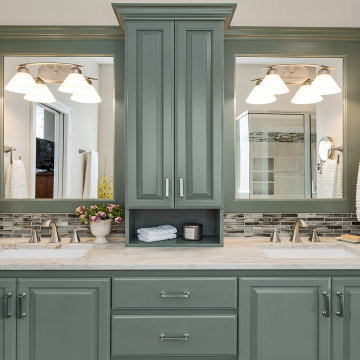
Design ideas for a mid-sized traditional master bathroom in Other with raised-panel cabinets, green cabinets, a drop-in tub, beige tile, beige walls, an undermount sink, quartzite benchtops, brown floor, a hinged shower door, beige benchtops, an enclosed toilet, a double vanity and a built-in vanity.
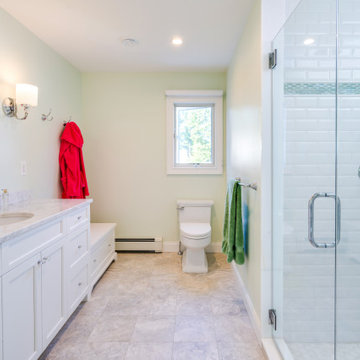
We expanded what used to be a typical 3 piece hall bathroom into a more elegant bathroom for our clients teenage daughter. The goal here was to create a space she loved now and could still grow with. The bathroom now has a walk in shower with custom glass enclosure
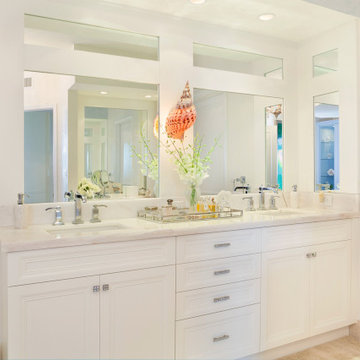
Master Bathroom
Mid-sized master bathroom in Miami with raised-panel cabinets, white cabinets, a freestanding tub, an alcove shower, a one-piece toilet, white tile, porcelain tile, beige walls, porcelain floors, an undermount sink, marble benchtops, beige floor, a hinged shower door and beige benchtops.
Mid-sized master bathroom in Miami with raised-panel cabinets, white cabinets, a freestanding tub, an alcove shower, a one-piece toilet, white tile, porcelain tile, beige walls, porcelain floors, an undermount sink, marble benchtops, beige floor, a hinged shower door and beige benchtops.
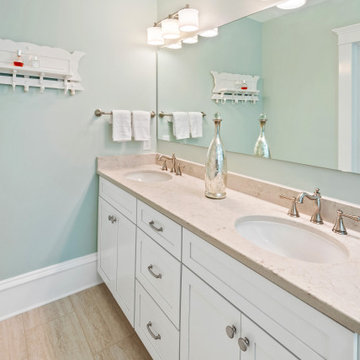
Design ideas for a mid-sized traditional kids bathroom in Raleigh with shaker cabinets, white cabinets, a two-piece toilet, white tile, porcelain tile, green walls, porcelain floors, an undermount sink, granite benchtops, beige floor, a hinged shower door and beige benchtops.
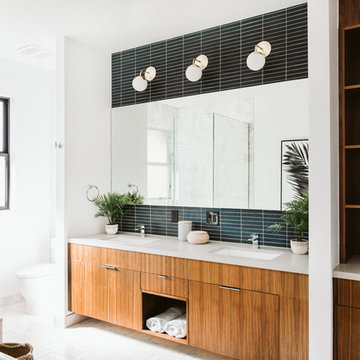
Beach style master bathroom in Los Angeles with flat-panel cabinets, medium wood cabinets, a corner shower, a one-piece toilet, ceramic tile, white walls, ceramic floors, an undermount sink, solid surface benchtops, white floor, a hinged shower door, beige benchtops and black tile.
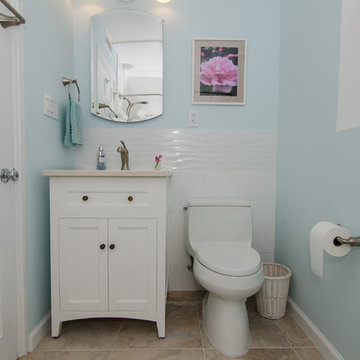
Inspiration for a contemporary bathroom in DC Metro with shaker cabinets, white cabinets, white tile, ceramic tile, blue walls, porcelain floors, an undermount sink, engineered quartz benchtops, beige floor and beige benchtops.
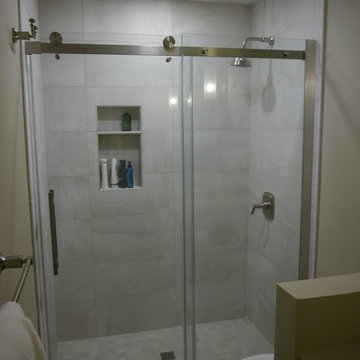
Custom color shaker cabinets, Cambria quartz in Templeton, Pental backsplash tile in Bits Powder Bone Groove 12x24, Pental shower and floor tile in Bits Powder Bone 12x24, and Pental shower pan tile in Pental Bits Powder Bone 2x2.
Bathroom Design Ideas with an Undermount Sink and Beige Benchtops
9