Bathroom Design Ideas with an Undermount Sink and Beige Floor
Refine by:
Budget
Sort by:Popular Today
21 - 40 of 37,459 photos
Item 1 of 3
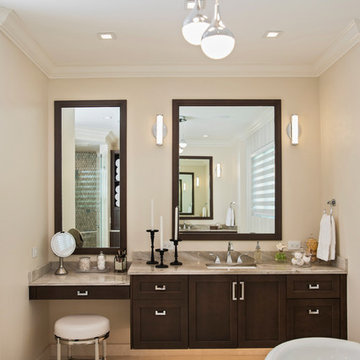
Design ideas for a transitional master bathroom in Miami with shaker cabinets, dark wood cabinets, beige walls, an undermount sink, beige floor and beige benchtops.
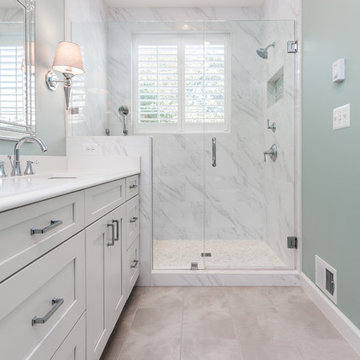
Renee Alexander
Photo of a small transitional master bathroom in DC Metro with shaker cabinets, grey cabinets, an alcove shower, a two-piece toilet, white tile, porcelain floors, an undermount sink, engineered quartz benchtops, beige floor, a hinged shower door, marble, grey walls and white benchtops.
Photo of a small transitional master bathroom in DC Metro with shaker cabinets, grey cabinets, an alcove shower, a two-piece toilet, white tile, porcelain floors, an undermount sink, engineered quartz benchtops, beige floor, a hinged shower door, marble, grey walls and white benchtops.
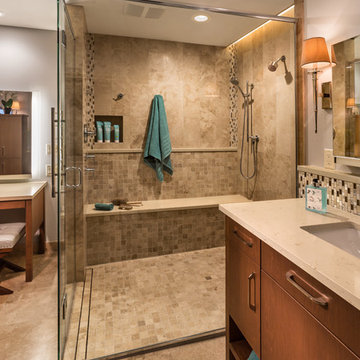
Spacious enclosed curb-less shower accented with beautiful walnut honed marble tile, bench seating and built in niche with shelf. Flat panel cabinetry with exposed shelf and abundant storage, glass mosaic backsplash accents and quart countertops with undermount sink.
Edmunds Studio Photography
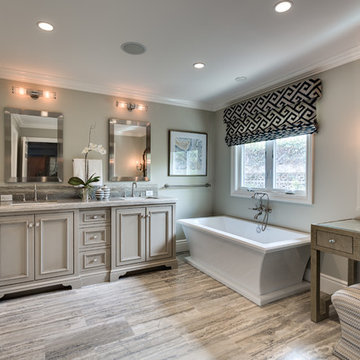
Photo by Rod Foster
Design ideas for a mid-sized transitional master bathroom in Orange County with recessed-panel cabinets, grey cabinets, a freestanding tub, an alcove shower, gray tile, white walls, light hardwood floors, an undermount sink, marble, marble benchtops, beige floor and a hinged shower door.
Design ideas for a mid-sized transitional master bathroom in Orange County with recessed-panel cabinets, grey cabinets, a freestanding tub, an alcove shower, gray tile, white walls, light hardwood floors, an undermount sink, marble, marble benchtops, beige floor and a hinged shower door.
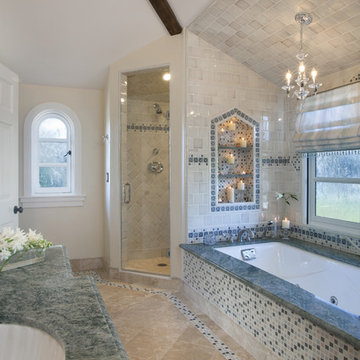
Inspiration for a large traditional master bathroom in San Francisco with an undermount tub, a corner shower, mosaic tile, beige walls, porcelain floors, an undermount sink, raised-panel cabinets, dark wood cabinets, multi-coloured tile, granite benchtops, beige floor, a hinged shower door and green benchtops.

Coastal inspired bathroom remodel with a white and blue color scheme accented with brass and brushed nickel. The design features a board and batten wall detail, open shelving niche with wicker baskets for added texture and storage, a double sink vanity in a beautiful ink blue color with shaker style doors and a white quartz counter top which adds a light and airy feeling to the space. The alcove shower is tiled from floor to ceiling with a marble pattern porcelain tile which includes a niche for shampoo and a penny round tile mosaic floor detail. The wall and ceiling color is SW Westhighland White 7566.

Zellige tile is usually a natural hand formed kiln fired clay tile, this multi-tonal beige tile is exactly that. Beautifully laid in this walk in door less shower, this tile is the simple "theme" of this warm cream guest bath. We also love the pub style metal framed Pottery barn mirror and streamlined lighting that provide a focal accent to this bathroom.

Design ideas for a mid-sized beach style bathroom in San Diego with flat-panel cabinets, medium wood cabinets, a wall-mount toilet, blue tile, ceramic tile, white walls, porcelain floors, an undermount sink, engineered quartz benchtops, beige floor, a hinged shower door, white benchtops, a niche, a double vanity and a floating vanity.

This prairie home tucked in the woods strikes a harmonious balance between modern efficiency and welcoming warmth.
The master bath is adorned with captivating dark walnut tones and mesmerizing backlighting. A unique curved bathtub takes center stage, positioned to offer a tranquil view of the quiet woods outside, creating a space that encourages relaxation and rejuvenation.
---
Project designed by Minneapolis interior design studio LiLu Interiors. They serve the Minneapolis-St. Paul area, including Wayzata, Edina, and Rochester, and they travel to the far-flung destinations where their upscale clientele owns second homes.
For more about LiLu Interiors, see here: https://www.liluinteriors.com/
To learn more about this project, see here:
https://www.liluinteriors.com/portfolio-items/north-oaks-prairie-home-interior-design/

Primary bathroom remodel with steel blue double vanity and tower linen cabinet, quartz countertop, petite free-standing soaking tub, custom shower with floating bench and glass doors, herringbone porcelain tile floor, v-groove wall paneling, white ceramic subway tile in shower, and a beautiful color palette of blues, taupes, creams and sparkly chrome.

Large transitional master bathroom in Phoenix with recessed-panel cabinets, brown cabinets, a freestanding tub, an open shower, white tile, ceramic tile, grey walls, porcelain floors, an undermount sink, quartzite benchtops, beige floor, a hinged shower door, white benchtops, a double vanity and a built-in vanity.

This Master Bathroom was outdated in appearance and although the size of the room was sufficient, the space felt crowded. The toilet location was undesirable, the shower was cramped and the bathroom floor was cold to stand on. The client wanted a new configuration that would eliminate the corner tub, but still have a bathtub in the room, plus a larger shower and more privacy to the toilet area. The 1980’s look needed to be replaced with a clean, contemporary look.
A new room layout created a more functional space. A separated space was achieved for the toilet by relocating it and adding a cabinet and custom hanging pipe shelf above for privacy.
By adding a double sink vanity, we gained valuable floor space to still have a soaking tub and larger shower. In-floor heat keeps the room cozy and warm all year long. The entry door was replaced with a pocket door to keep the area in front of the vanity unobstructed. The cabinet next to the toilet has sliding doors and adds storage for towels and toiletries and the vanity has a pull-out hair station. Rich, walnut cabinetry is accented nicely with the soft, blue/green color palette of the tiles and wall color. New window shades that can be lifted from the bottom or top are ideal if they want full light or an unobstructed view, while maintaining privacy. Handcrafted swirl pendants illuminate the vanity and are made from 100% recycled glass.

This Australian-inspired new construction was a successful collaboration between homeowner, architect, designer and builder. The home features a Henrybuilt kitchen, butler's pantry, private home office, guest suite, master suite, entry foyer with concealed entrances to the powder bathroom and coat closet, hidden play loft, and full front and back landscaping with swimming pool and pool house/ADU.

Our clients came to us wanting to create a kitchen that better served their day-to-day, to add a powder room so that guests were not using their primary bathroom, and to give a refresh to their primary bathroom.
Our design plan consisted of reimagining the kitchen space, adding a powder room and creating a primary bathroom that delighted our clients.
In the kitchen we created more integrated pantry space. We added a large island which allowed the homeowners to maintain seating within the kitchen and utilized the excess circulation space that was there previously. We created more space on either side of the kitchen range for easy back and forth from the sink to the range.
To add in the powder room we took space from a third bedroom and tied into the existing plumbing and electrical from the basement.
Lastly, we added unique square shaped skylights into the hallway. This completely brightened the hallway and changed the space.

Interior Design by designer and broker Jessica Koltun Home | Selling Dallas
Inspiration for an expansive beach style master bathroom in Dallas with shaker cabinets, black cabinets, a freestanding tub, a curbless shower, multi-coloured tile, stone tile, white walls, marble floors, an undermount sink, quartzite benchtops, beige floor, a hinged shower door, white benchtops, a double vanity and a built-in vanity.
Inspiration for an expansive beach style master bathroom in Dallas with shaker cabinets, black cabinets, a freestanding tub, a curbless shower, multi-coloured tile, stone tile, white walls, marble floors, an undermount sink, quartzite benchtops, beige floor, a hinged shower door, white benchtops, a double vanity and a built-in vanity.

Modern master wet room bathroom in Dallas with flat-panel cabinets, light wood cabinets, a freestanding tub, white tile, ceramic tile, white walls, porcelain floors, an undermount sink, marble benchtops, beige floor, a hinged shower door, white benchtops, a double vanity, a freestanding vanity and vaulted.

This primary bathroom features a luxury walk-in shower with floor-to-ceiling porcelain slabs on the walls, shampoo niche, and corner bench. The satin bronze plumbing fixture and linear drain finish add a beautiful metallic detail.

Ванная комната согревает одним своим видом. Керамогранит Onix от Arch Skin имеет очень натуральный, невероятно теплый тон. Горизонтальное направление линий затягивает в водоворот. Секрет этого помещения – полотенцесушитель. Его вроде бы нет, но это не так. Под рейлингами для полотенец – мат теплого пола. Стена с подогревом выполняет функцию сушки для полотенец. Мебель индивидуального производства, Verona store. Сантехника и зеркало Villeroy & Boch, смесители Hansgrohe, Аксессуары, HUPPE.

The guest bathroom has the most striking matte glass patterned tile on both the backsplash and in the bathtub/shower combination. A floating wood vanity has a white quartz countertop and mid-century modern sconces on either side of the round mirror.

Step into this beautiful blue kid's bathroom and take in all the gorgeous chrome details. The double sink vanity features a high gloss teal lacquer finish and white quartz countertops. The blue hexagonal tiles in the shower mimick the subtle linear hexagonal tiles on the floor and give contrast to the organic wallpaper.
Bathroom Design Ideas with an Undermount Sink and Beige Floor
2