Bathroom
Refine by:
Budget
Sort by:Popular Today
61 - 80 of 1,891 photos
Item 1 of 3
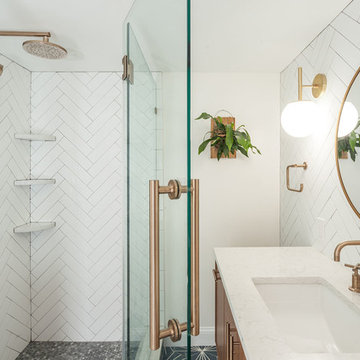
mid century modern bathroom design.
herringbone tiles, brick wall, cement floor tiles, gold fixtures, round mirror and globe scones.
corner shower with subway tiles and penny tiles.

Photo of a mid-sized beach style master bathroom in Boston with shaker cabinets, white cabinets, an alcove shower, white tile, ceramic tile, white walls, wood-look tile, an undermount sink, blue floor, a sliding shower screen, white benchtops, a shower seat, a single vanity, a freestanding vanity, vaulted, planked wall panelling and engineered quartz benchtops.
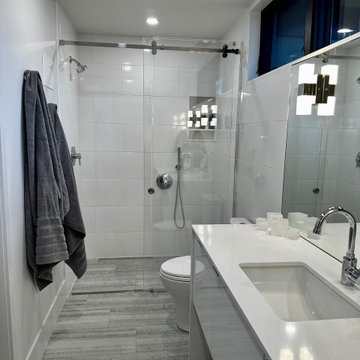
Guest bathroom with clerestory windows to let light in but allow for privacy still. Grohe faucets and Kohler sink. Flooring is Honed Wooden Blue Petraslate.

This is an example of a transitional master bathroom in DC Metro with shaker cabinets, white cabinets, an alcove shower, white tile, subway tile, blue walls, ceramic floors, an undermount sink, engineered quartz benchtops, blue floor, a shower curtain, beige benchtops, a double vanity and a floating vanity.

Mid-sized transitional master wet room bathroom in New York with shaker cabinets, blue cabinets, a freestanding tub, a two-piece toilet, gray tile, ceramic tile, white walls, ceramic floors, an undermount sink, marble benchtops, blue floor, an open shower, yellow benchtops, an enclosed toilet, a double vanity and a freestanding vanity.

A dynamic duo, blue glass tile and a floral wallpaper join up to create a bewitching bathroom.
DESIGN
Ginny Macdonald, Styling by CJ Sandgren
PHOTOS
Jessica Bordner, Sara Tramp
Tile Shown: 2x12, 4x12, 1x1 in Blue Jay Matte Glass Tile
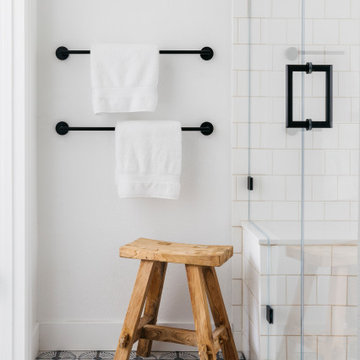
This project was a joy to work on, as we married our firm’s modern design aesthetic with the client’s more traditional and rustic taste. We gave new life to all three bathrooms in her home, making better use of the space in the powder bathroom, optimizing the layout for a brother & sister to share a hall bath, and updating the primary bathroom with a large curbless walk-in shower and luxurious clawfoot tub. Though each bathroom has its own personality, we kept the palette cohesive throughout all three.
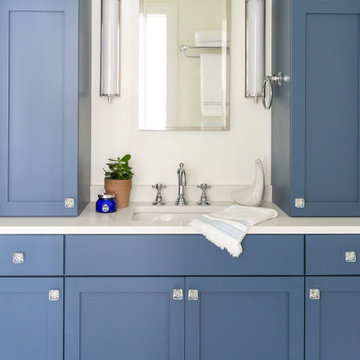
Photo of a mid-sized beach style 3/4 bathroom in New York with shaker cabinets, blue cabinets, an open shower, a two-piece toilet, white tile, ceramic tile, white walls, porcelain floors, an undermount sink, engineered quartz benchtops, blue floor, a hinged shower door, white benchtops, a single vanity and a built-in vanity.
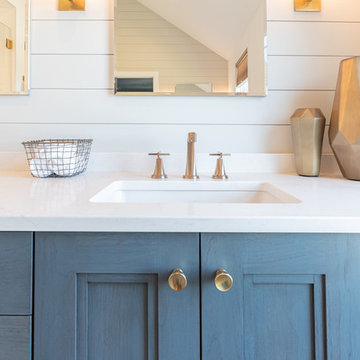
After renovating their neutrally styled master bath Gardner/Fox helped their clients create this farmhouse-inspired master bathroom, with subtle modern undertones. The original room was dominated by a seldom-used soaking tub and shower stall. Now, the master bathroom includes a glass-enclosed shower, custom walnut double vanity, make-up vanity, linen storage, and a private toilet room.
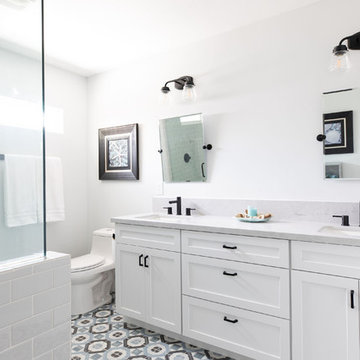
Mid-sized transitional master bathroom in Sacramento with shaker cabinets, white cabinets, a one-piece toilet, gray tile, subway tile, grey walls, ceramic floors, an undermount sink, engineered quartz benchtops, blue floor, a hinged shower door and grey benchtops.
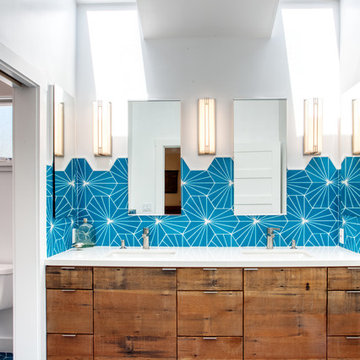
Photo by Mitch Shenker
Photo of a contemporary bathroom in San Francisco with flat-panel cabinets, medium wood cabinets, blue tile, white walls, an undermount sink, blue floor and white benchtops.
Photo of a contemporary bathroom in San Francisco with flat-panel cabinets, medium wood cabinets, blue tile, white walls, an undermount sink, blue floor and white benchtops.
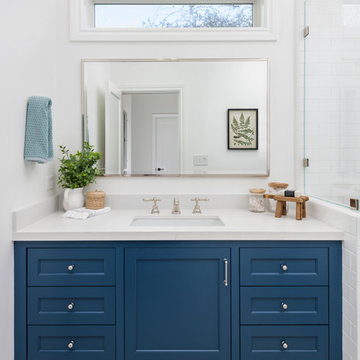
Bright and fun bathroom featuring a floating, navy, custom vanity, decorative, patterned, floor tile that leads into a step down shower with a linear drain. The transom window above the vanity adds natural light to the space.
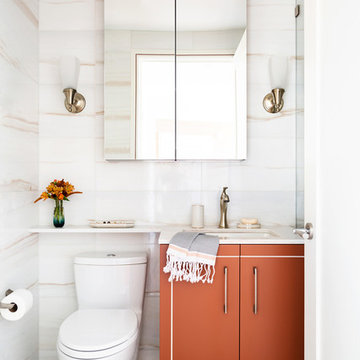
1/2 bath, with marble walls and a custom vanity.
Brittany Ambridge
Design ideas for a small transitional bathroom in New York with white tile, marble, white walls, porcelain floors, blue floor, a hinged shower door, white benchtops, flat-panel cabinets, orange cabinets and an undermount sink.
Design ideas for a small transitional bathroom in New York with white tile, marble, white walls, porcelain floors, blue floor, a hinged shower door, white benchtops, flat-panel cabinets, orange cabinets and an undermount sink.
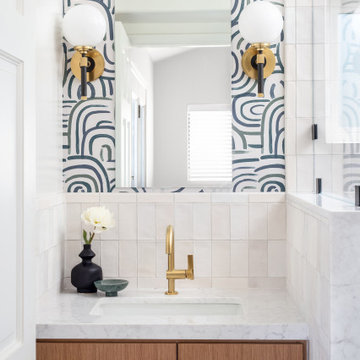
Design ideas for a modern bathroom in San Diego with light wood cabinets, an open shower, a one-piece toilet, white tile, porcelain tile, white walls, porcelain floors, an undermount sink, engineered quartz benchtops, blue floor, an open shower, a niche, a single vanity, a built-in vanity, vaulted and wallpaper.
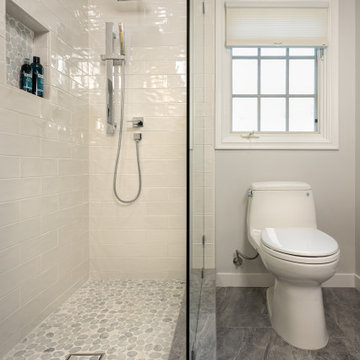
Guest bathroom / kids bathroom that was modernized a bit in style but still preserved some classical items so not to stray to far away from the houses original style.
The floor is matte finish marble, same marble continues also on the pony wall and the shower dam.
The shower is a walk-in shower since the space is limited and a door swinging will block the space.
The vanity is made out of walnut and its completely custom made.

The theme for the design of these four bathrooms was Coastal Americana. My clients wanted classic designs that incorporated color, a coastal feel, and were fun.
The master bathroom stands out with the interesting mix of tile. We maximized the tall sloped ceiling with the glass tile accent wall behind the freestanding bath tub. A simple sandblasted "wave" glass panel separates the wet area. Shiplap walls, satin bronze fixtures, and wood details add to the beachy feel.
The three guest bathrooms, while having tile in common, each have their own unique vanities and accents. Curbless showers and frameless glass opened these rooms up to feel more spacious. The bits of blue in the floor tile lends just the right pop of blue.
Custom fabric roman shades in each room soften the look and add extra style.
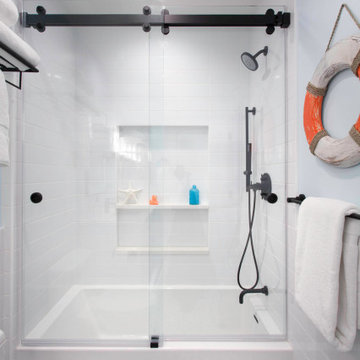
Inspiration for a small beach style kids bathroom in San Diego with flat-panel cabinets, white cabinets, an alcove tub, a shower/bathtub combo, a two-piece toilet, white tile, ceramic tile, blue walls, cement tiles, an undermount sink, engineered quartz benchtops, blue floor, a sliding shower screen, white benchtops, a single vanity and a built-in vanity.
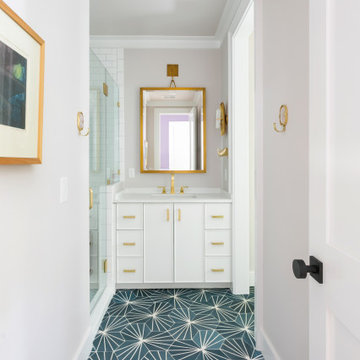
Photo: Ebony Ellis
Design ideas for a transitional bathroom in Charleston with flat-panel cabinets, white cabinets, an alcove shower, white tile, grey walls, cement tiles, an undermount sink, blue floor, a hinged shower door, a single vanity and a built-in vanity.
Design ideas for a transitional bathroom in Charleston with flat-panel cabinets, white cabinets, an alcove shower, white tile, grey walls, cement tiles, an undermount sink, blue floor, a hinged shower door, a single vanity and a built-in vanity.
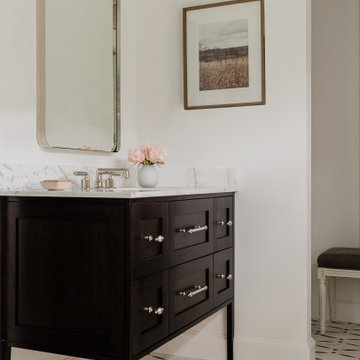
This is an example of a mid-sized traditional kids bathroom in Boston with flat-panel cabinets, brown cabinets, an open shower, white tile, ceramic tile, blue walls, ceramic floors, an undermount sink, marble benchtops, blue floor, a hinged shower door and white benchtops.
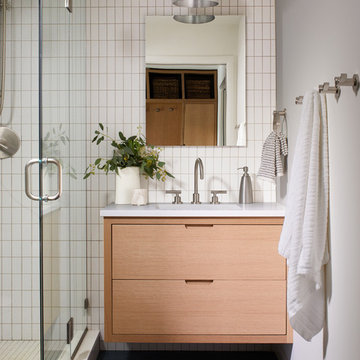
This 1950’s mid century ranch had good bones, but was not all that it could be - especially for a family of four. The entrance, bathrooms and mudroom lacked storage space and felt dark and dingy.
The main bathroom was transformed back to its original charm with modern updates by moving the tub underneath the window, adding in a double vanity and a built-in laundry hamper and shelves. Casework used satin nickel hardware, handmade tile, and a custom oak vanity with finger pulls instead of hardware to create a neutral, clean bathroom that is still inviting and relaxing.
The entry reflects this natural warmth with a custom built-in bench and subtle marbled wallpaper. The combined laundry, mudroom and boy's bath feature an extremely durable watery blue cement tile and more custom oak built-in pieces. Overall, this renovation created a more functional space with a neutral but warm palette and minimalistic details.
Interior Design: Casework
General Contractor: Raven Builders
Photography: George Barberis
Press: Rebecca Atwood, Rue Magazine
On the Blog: SW Ranch Master Bath Before & After
4