Bathroom Design Ideas with Marble Floors and an Undermount Sink
Refine by:
Budget
Sort by:Popular Today
1 - 20 of 38,464 photos
Item 1 of 3

The Estate by Build Prestige Homes is a grand acreage property featuring a magnificent, impressively built main residence, pool house, guest house and tennis pavilion all custom designed and quality constructed by Build Prestige Homes, specifically for our wonderful client.
Set on 14 acres of private countryside, the result is an impressive, palatial, classic American style estate that is expansive in space, rich in detailing and features glamourous, traditional interior fittings. All of the finishes, selections, features and design detail was specified and carefully selected by Build Prestige Homes in consultation with our client to curate a timeless, relaxed elegance throughout this home and property.
The children's bathroom features a custom Victoria + Albert pink bath, pillow top subway tiles, double vanity, Perrin & Rowe tapware, heated towel rails, beveled edge mirror, wall sconces and shaker doors.
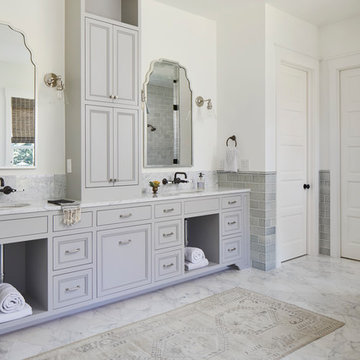
Interior view of the Northgrove Residence. Interior Design by Amity Worrell & Co. Construction by Smith Builders. Photography by Andrea Calo.
Expansive beach style master bathroom in Austin with grey cabinets, subway tile, marble benchtops, white benchtops, white walls, marble floors, an undermount sink, white floor and recessed-panel cabinets.
Expansive beach style master bathroom in Austin with grey cabinets, subway tile, marble benchtops, white benchtops, white walls, marble floors, an undermount sink, white floor and recessed-panel cabinets.
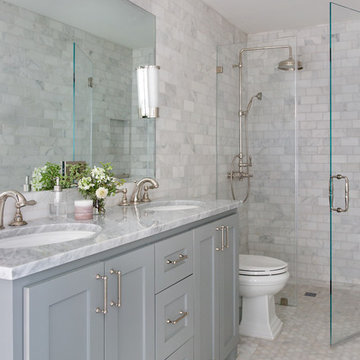
Photo by Molly Winters
Photo of a small traditional bathroom in Austin with shaker cabinets, blue cabinets, a curbless shower, a one-piece toilet, gray tile, marble, marble floors, an undermount sink, marble benchtops, grey floor, a hinged shower door and grey benchtops.
Photo of a small traditional bathroom in Austin with shaker cabinets, blue cabinets, a curbless shower, a one-piece toilet, gray tile, marble, marble floors, an undermount sink, marble benchtops, grey floor, a hinged shower door and grey benchtops.
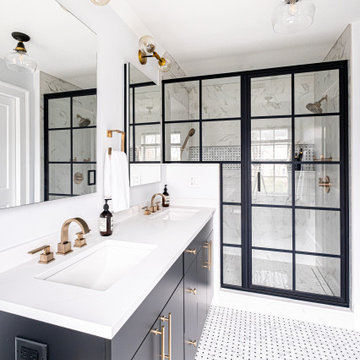
Modern black and white en-suite with basket weave floor tile, black double vanity with slab doors and a large shower with black metropolitan glass enclosure.
Photos by VLG Photography
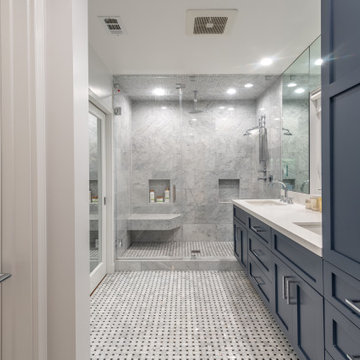
This luxurious master bathroom comes in a classic white and blue color scheme of timeless beauty. The navy blue floating double vanity is matched with an all white quartz countertop, Pirellone sink faucets, and a large linen closet. The bathroom floor is brought to life with a basket weave mosaic tile that continues into the large walk in shower, with both a rain shower-head and handheld shower head.
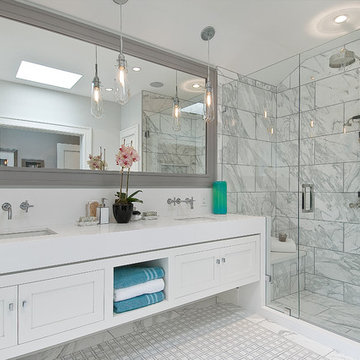
A typical post-1906 Noe Valley house is simultaneously restored, expanded and redesigned to keep what works and rethink what doesn’t. The front façade, is scraped and painted a crisp monochrome white—it worked. The new asymmetrical gabled rear addition takes the place of a windowless dead end box that didn’t. A “Great kitchen”, open yet formally defined living and dining rooms, a generous master suite, and kid’s rooms with nooks and crannies, all make for a newly designed house that straddles old and new.
Structural Engineer: Gregory Paul Wallace SE
General Contractor: Cardea Building Co.
Photographer: Open Homes Photography

Design ideas for a large transitional master bathroom with recessed-panel cabinets, grey cabinets, a drop-in tub, a double shower, a two-piece toilet, white tile, marble, grey walls, marble floors, an undermount sink, engineered quartz benchtops, white floor, a hinged shower door, white benchtops, a shower seat, a double vanity, a built-in vanity and wallpaper.

This is an example of a large traditional master bathroom in Chicago with white cabinets, porcelain tile, white walls, marble floors, an undermount sink, engineered quartz benchtops, white floor, white benchtops, a double vanity, a built-in vanity, decorative wall panelling, recessed-panel cabinets and gray tile.
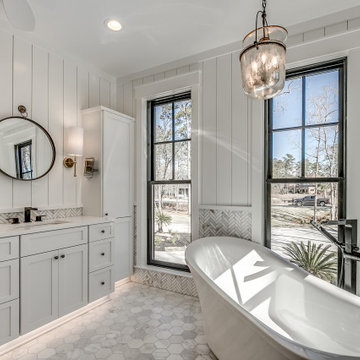
Inspiration for a transitional master bathroom in Charleston with shaker cabinets, white cabinets, a freestanding tub, marble, white walls, marble floors, an undermount sink, grey floor, white benchtops, a single vanity, a built-in vanity and panelled walls.
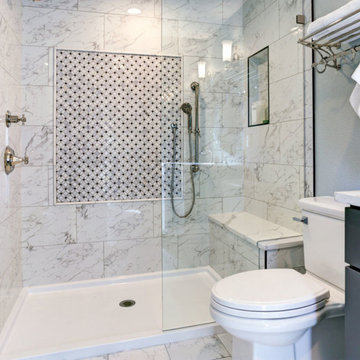
Photo of a small contemporary 3/4 bathroom in Other with shaker cabinets, grey cabinets, an alcove shower, a two-piece toilet, white tile, marble, white walls, marble floors, an undermount sink, quartzite benchtops, white floor, a hinged shower door and white benchtops.
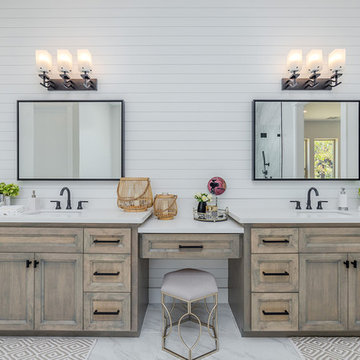
This is an example of a country master bathroom in Sacramento with granite benchtops, grey floor, white benchtops, recessed-panel cabinets, distressed cabinets, white walls, marble floors and an undermount sink.
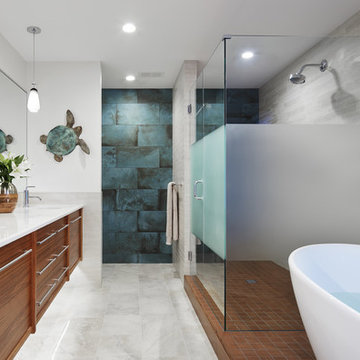
The shower includes dual shower areas, four body spray tiles (two on each side) and a large glass surround keeping the uncluttered theme for the room while still offering privacy with an etched “belly band” around the perimeter. The etching is only on the outside of the glass with the inside being kept smooth for cleaning purposes.
The end result is a bathroom that is luxurious and light, with nothing extraneous to distract the eye. The peaceful and quiet ambiance that the room exudes hit exactly the mark that the clients were looking for.
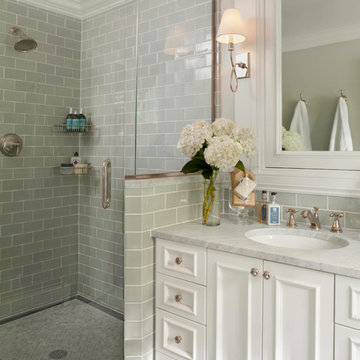
Susie Brenner Photography
Inspiration for a small traditional master bathroom in Denver with recessed-panel cabinets, white cabinets, a corner shower, a one-piece toilet, green tile, ceramic tile, green walls, marble floors, an undermount sink and marble benchtops.
Inspiration for a small traditional master bathroom in Denver with recessed-panel cabinets, white cabinets, a corner shower, a one-piece toilet, green tile, ceramic tile, green walls, marble floors, an undermount sink and marble benchtops.
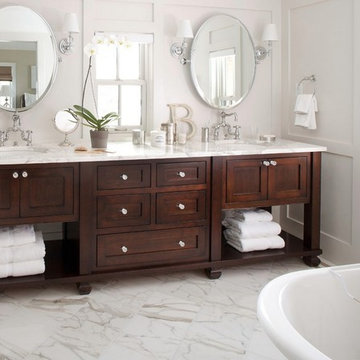
Bathroom Remodeling Project done by American Home Improvement
Design ideas for a mid-sized contemporary master bathroom in Los Angeles with an undermount sink, dark wood cabinets, white walls, marble floors, white floor, a freestanding tub, marble benchtops and shaker cabinets.
Design ideas for a mid-sized contemporary master bathroom in Los Angeles with an undermount sink, dark wood cabinets, white walls, marble floors, white floor, a freestanding tub, marble benchtops and shaker cabinets.
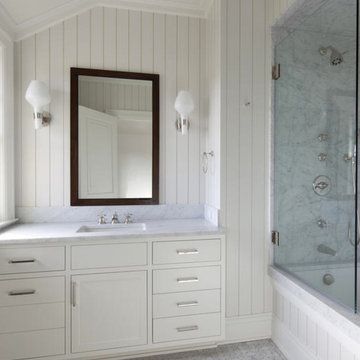
Guest Bathroom
Mid-sized transitional 3/4 bathroom in New York with shaker cabinets, white cabinets, an alcove tub, an alcove shower, a one-piece toilet, gray tile, white tile, marble, white walls, marble floors, an undermount sink, marble benchtops, white floor and an open shower.
Mid-sized transitional 3/4 bathroom in New York with shaker cabinets, white cabinets, an alcove tub, an alcove shower, a one-piece toilet, gray tile, white tile, marble, white walls, marble floors, an undermount sink, marble benchtops, white floor and an open shower.

GC: Ekren Construction
Photo Credit: Tiffany Ringwald
Art: Windy O'Connor
This is an example of a large transitional master bathroom in Charlotte with shaker cabinets, light wood cabinets, a curbless shower, a two-piece toilet, white tile, marble, beige walls, marble floors, an undermount sink, quartzite benchtops, grey floor, an open shower, grey benchtops, an enclosed toilet, a single vanity, vaulted and a built-in vanity.
This is an example of a large transitional master bathroom in Charlotte with shaker cabinets, light wood cabinets, a curbless shower, a two-piece toilet, white tile, marble, beige walls, marble floors, an undermount sink, quartzite benchtops, grey floor, an open shower, grey benchtops, an enclosed toilet, a single vanity, vaulted and a built-in vanity.
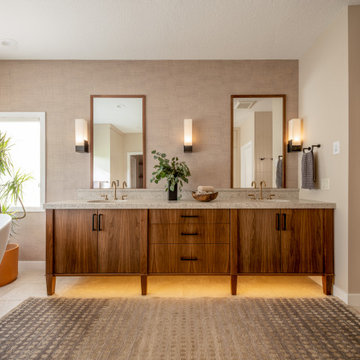
This prairie home tucked in the woods strikes a harmonious balance between modern efficiency and welcoming warmth.
The master bath is adorned with captivating dark walnut tones and mesmerizing backlighting. A unique curved bathtub takes center stage, positioned to offer a tranquil view of the quiet woods outside, creating a space that encourages relaxation and rejuvenation.
---
Project designed by Minneapolis interior design studio LiLu Interiors. They serve the Minneapolis-St. Paul area, including Wayzata, Edina, and Rochester, and they travel to the far-flung destinations where their upscale clientele owns second homes.
For more about LiLu Interiors, see here: https://www.liluinteriors.com/
To learn more about this project, see here:
https://www.liluinteriors.com/portfolio-items/north-oaks-prairie-home-interior-design/

In this farmhouse inspired bathroom there are four different patterns in just this one shot. The key to it all working is color! Using the same colors in all four, makes this bath look cohesive and fun, without being too busy. The gold in the accent tile ties in with the gold in the wallpaper, and the white ties all four together. By keeping a neutral gray on the wall and vanity, the eye has time to rest making this bath a real stunner!

Inspiration for a large beach style master wet room bathroom in Los Angeles with white cabinets, white tile, marble, grey walls, marble floors, an undermount sink, engineered quartz benchtops, white floor, a hinged shower door, white benchtops, a shower seat, a double vanity, a built-in vanity and shaker cabinets.

Design ideas for a large transitional master bathroom in Seattle with recessed-panel cabinets, grey cabinets, a drop-in tub, a double shower, a two-piece toilet, white tile, marble, grey walls, marble floors, an undermount sink, engineered quartz benchtops, white floor, a hinged shower door, white benchtops, a shower seat, a double vanity, a built-in vanity and wallpaper.
Bathroom Design Ideas with Marble Floors and an Undermount Sink
1