Bathroom Design Ideas with Multi-coloured Walls and an Undermount Sink
Refine by:
Budget
Sort by:Popular Today
1 - 20 of 4,603 photos
Item 1 of 3
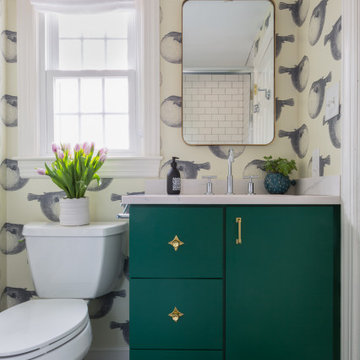
Photo of a beach style 3/4 bathroom in Boston with flat-panel cabinets, green cabinets, an alcove tub, a shower/bathtub combo, a two-piece toilet, subway tile, multi-coloured walls, mosaic tile floors, an undermount sink, engineered quartz benchtops, black floor, a sliding shower screen, multi-coloured benchtops, a single vanity, a built-in vanity and wallpaper.
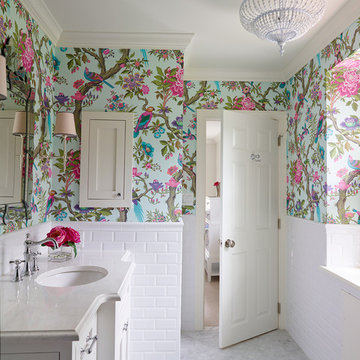
Interiors by SHOPHOUSE Design
Kyle Born Photography
Traditional bathroom in Philadelphia with an undermount sink, recessed-panel cabinets, white cabinets, engineered quartz benchtops, white tile, subway tile, multi-coloured walls and marble floors.
Traditional bathroom in Philadelphia with an undermount sink, recessed-panel cabinets, white cabinets, engineered quartz benchtops, white tile, subway tile, multi-coloured walls and marble floors.
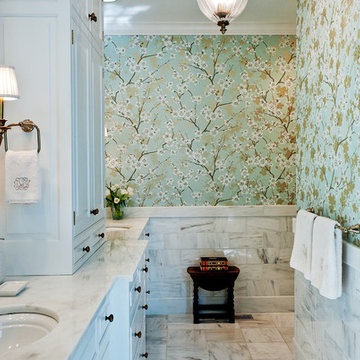
Danby marble tiles laid with staggered joints form the wainscot and shower in this master bath. The photo was taken by Shannon Fontaine.
Mid-sized traditional bathroom in Nashville with marble benchtops, an undermount sink, white cabinets, marble floors and multi-coloured walls.
Mid-sized traditional bathroom in Nashville with marble benchtops, an undermount sink, white cabinets, marble floors and multi-coloured walls.
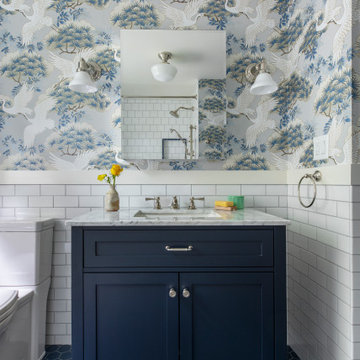
A dark blue vanity anchors the space while ethereal wallpaper transports you.
Photo of a small traditional bathroom in Portland with shaker cabinets, blue cabinets, an alcove tub, a shower/bathtub combo, a two-piece toilet, white tile, subway tile, multi-coloured walls, ceramic floors, an undermount sink, engineered quartz benchtops, blue floor, a shower curtain, white benchtops, a niche, a single vanity, a freestanding vanity and wallpaper.
Photo of a small traditional bathroom in Portland with shaker cabinets, blue cabinets, an alcove tub, a shower/bathtub combo, a two-piece toilet, white tile, subway tile, multi-coloured walls, ceramic floors, an undermount sink, engineered quartz benchtops, blue floor, a shower curtain, white benchtops, a niche, a single vanity, a freestanding vanity and wallpaper.
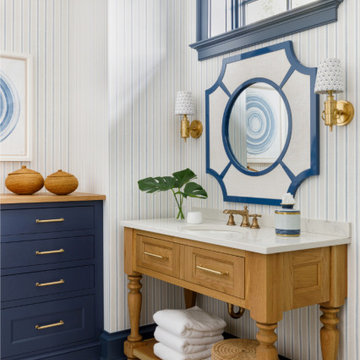
https://www.lowellcustomhomes.com
Photo by www.aimeemazzenga.com
Interior Design by www.northshorenest.com
Relaxed luxury on the shore of beautiful Geneva Lake in Wisconsin.

A totally modernized master bath
Small modern 3/4 bathroom in San Francisco with flat-panel cabinets, white cabinets, an alcove shower, gray tile, glass tile, ceramic floors, an undermount sink, solid surface benchtops, grey floor, a hinged shower door, white benchtops, a single vanity, an alcove tub and multi-coloured walls.
Small modern 3/4 bathroom in San Francisco with flat-panel cabinets, white cabinets, an alcove shower, gray tile, glass tile, ceramic floors, an undermount sink, solid surface benchtops, grey floor, a hinged shower door, white benchtops, a single vanity, an alcove tub and multi-coloured walls.

Inspiring secondary bathrooms and wet rooms, with entire walls fitted with handmade Alex Turco acrylic panels that serve as functional pieces of art and add visual interest to the rooms.
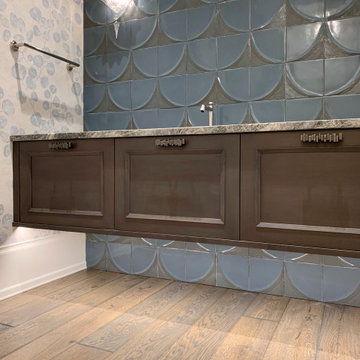
The view to the courtyard promises to be a singular experience. The pastoral color pallet and expansive windows pair well with the earth tone hand-scraped floor to create a modern yet classical all season luxury living space. Floor: 7″ wide-plank Vintage French Oak | Rustic Character | Victorian Collection hand scraped | pillowed edge | color Erin Grey |Satin Hardwax Oil. For more information please email us at: sales@signaturehardwoods.com
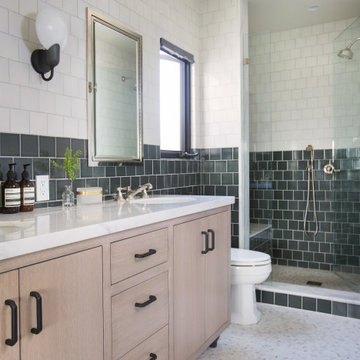
This is an example of a mid-sized modern master bathroom in Los Angeles with flat-panel cabinets, light wood cabinets, a one-piece toilet, multi-coloured tile, subway tile, multi-coloured walls, an undermount sink, engineered quartz benchtops, white floor, a hinged shower door, white benchtops, a double vanity and a built-in vanity.
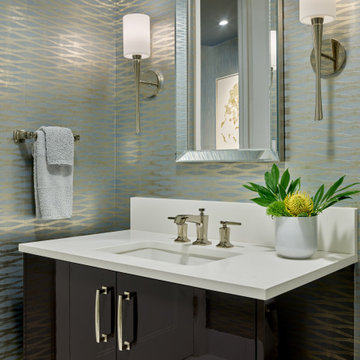
The high gloss sink vanity and metallic foil wave wallpaper in gold and silver tones make this powder room feel fresh, with a modern touch. Polished nickel sconces, faucet, and hardware add a classic slant to this contemporary city condo.
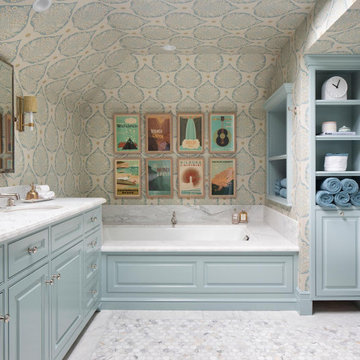
The family living in this shingled roofed home on the Peninsula loves color and pattern. At the heart of the two-story house, we created a library with high gloss lapis blue walls. The tête-à-tête provides an inviting place for the couple to read while their children play games at the antique card table. As a counterpoint, the open planned family, dining room, and kitchen have white walls. We selected a deep aubergine for the kitchen cabinetry. In the tranquil master suite, we layered celadon and sky blue while the daughters' room features pink, purple, and citrine.
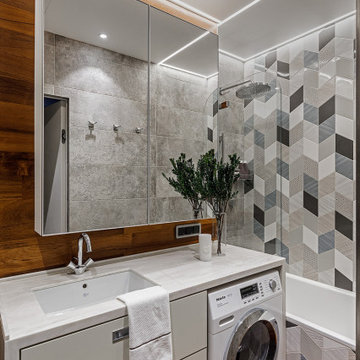
Во время разработки проекта встал вопрос о том, какой материал можно использовать кроме плитки, после чего дизайнером было предложено разбавить серый интерьер натуральным теплым деревом, которое с легкостью переносит влажность. Конечно же, это дерево - тик. В результате, пол и стена напротив входа были выполнены в этом материале. В соответствии с концепцией гостиной, мы сочетали его с серым материалом: плиткой под камень; а зону ванной выделили иной плиткой затейливой формы.
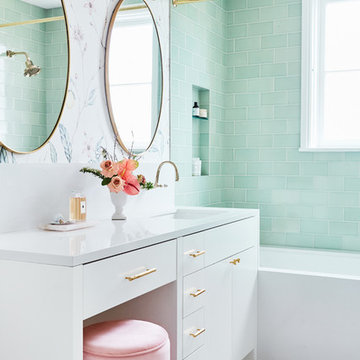
Designed by Banner Day Interiors, these minty green bathroom tiles in a subway pattern add just the right pop of color to this classic-inspired shower. Sample more handmade colors at fireclaytile.com/samples
TILE SHOWN
4x8 Tiles in Celadon
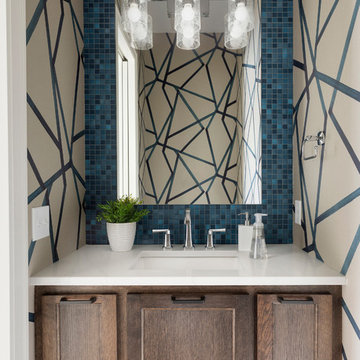
Main Level Powder Bathroom with floating vanity, wallpaper, and mosaic tile detail.
Inspiration for a small transitional bathroom in Minneapolis with medium wood cabinets, blue tile, mosaic tile, multi-coloured walls, medium hardwood floors, an undermount sink, marble benchtops, white benchtops, recessed-panel cabinets and brown floor.
Inspiration for a small transitional bathroom in Minneapolis with medium wood cabinets, blue tile, mosaic tile, multi-coloured walls, medium hardwood floors, an undermount sink, marble benchtops, white benchtops, recessed-panel cabinets and brown floor.
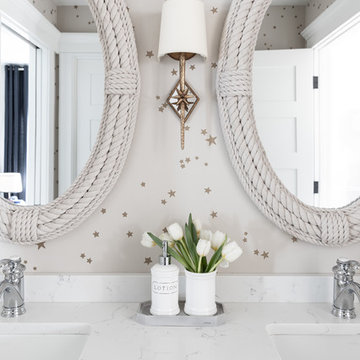
Jack n' Jill kids bathroom, photo by Emily Kennedy Photo
This is an example of a mid-sized country kids bathroom in Chicago with shaker cabinets, white cabinets, multi-coloured walls, ceramic floors, an undermount sink, engineered quartz benchtops, multi-coloured floor and white benchtops.
This is an example of a mid-sized country kids bathroom in Chicago with shaker cabinets, white cabinets, multi-coloured walls, ceramic floors, an undermount sink, engineered quartz benchtops, multi-coloured floor and white benchtops.
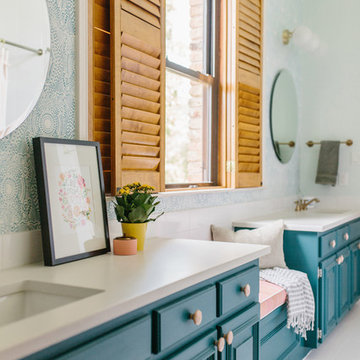
Designing a kids bathroom isn't always the easiest - especially when its a shared space between a brother and sister! We wanted this bathroom to appeal to both of their tastes while utilizing a design that won't need to be updated anytime soon! Lively pops of deep teal from the vanity and wallpaper were paired with subtle pastel pinks on textiles and hardware. Brass finishes and wooden accents balance out the colorful design and create a cohesive style that suits the kids and parents!
Designed by Sara Barney’s BANDD DESIGN, who are based in Austin, Texas and serving throughout Round Rock, Lake Travis, West Lake Hills, and Tarrytown.
For more about BANDD DESIGN, click here: https://bandddesign.com/
To learn more about this project, click here: https://bandddesign.com/kids-bathroom-remodel/
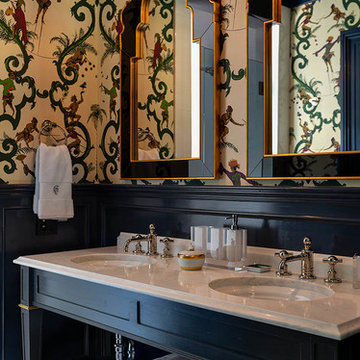
This is an example of an eclectic 3/4 bathroom in New York with open cabinets, black cabinets, multi-coloured walls, an undermount sink and grey floor.
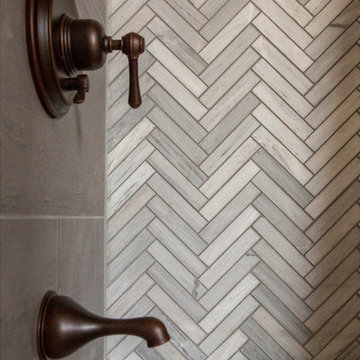
This beautiful showcase home offers a blend of crisp, uncomplicated modern lines and a touch of farmhouse architectural details. The 5,100 square feet single level home with 5 bedrooms, 3 ½ baths with a large vaulted bonus room over the garage is delightfully welcoming.
For more photos of this project visit our website: https://wendyobrienid.com.
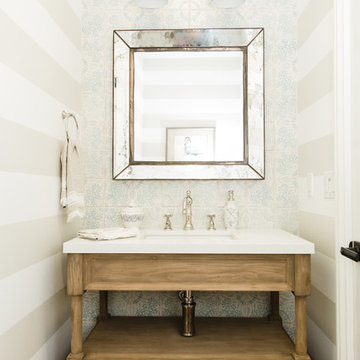
Amber Thrane
Design ideas for a beach style bathroom in San Diego with medium wood cabinets, blue tile, white tile, multi-coloured walls, an undermount sink and white benchtops.
Design ideas for a beach style bathroom in San Diego with medium wood cabinets, blue tile, white tile, multi-coloured walls, an undermount sink and white benchtops.
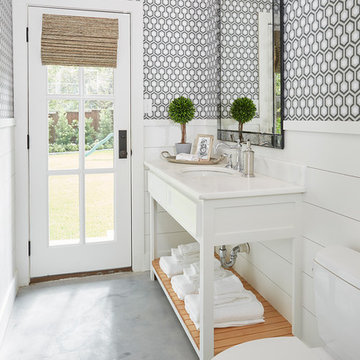
Guest Bath with wallpaper and shiplap
Photo of a country bathroom in Dallas with white cabinets, a two-piece toilet, multi-coloured walls, an undermount sink, grey floor and recessed-panel cabinets.
Photo of a country bathroom in Dallas with white cabinets, a two-piece toilet, multi-coloured walls, an undermount sink, grey floor and recessed-panel cabinets.
Bathroom Design Ideas with Multi-coloured Walls and an Undermount Sink
1