Bathroom Design Ideas with Multi-coloured Walls and an Undermount Sink
Refine by:
Budget
Sort by:Popular Today
1 - 20 of 4,601 photos
Item 1 of 3
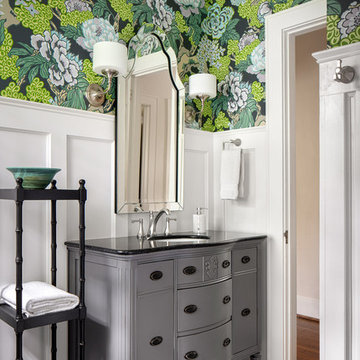
The guest bathroom received a completely new look with this bright floral wallpaper, classic wall sconces, and custom grey vanity.
Photo of a mid-sized transitional bathroom in Atlanta with ceramic floors, an undermount sink, engineered quartz benchtops, grey floor, grey cabinets, multi-coloured walls, black benchtops and beaded inset cabinets.
Photo of a mid-sized transitional bathroom in Atlanta with ceramic floors, an undermount sink, engineered quartz benchtops, grey floor, grey cabinets, multi-coloured walls, black benchtops and beaded inset cabinets.
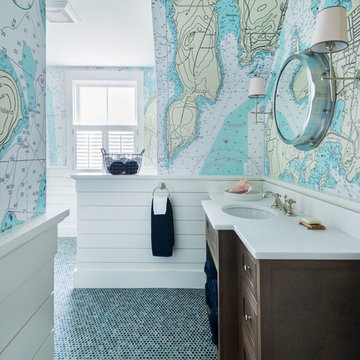
Nat Rea
Architecture by Abby Campbell King
This is an example of a beach style bathroom in Providence with dark wood cabinets, multi-coloured walls, mosaic tile floors, an undermount sink and green floor.
This is an example of a beach style bathroom in Providence with dark wood cabinets, multi-coloured walls, mosaic tile floors, an undermount sink and green floor.

2nd floor guest bath with cast iron soaker tub, herringbone wall tile, side glass wall enclosure and curtain rod.
Photo of a mid-sized transitional bathroom in Other with medium wood cabinets, an alcove tub, a shower/bathtub combo, a two-piece toilet, white tile, ceramic tile, multi-coloured walls, porcelain floors, an undermount sink, quartzite benchtops, beige floor, a shower curtain, white benchtops, a niche and a single vanity.
Photo of a mid-sized transitional bathroom in Other with medium wood cabinets, an alcove tub, a shower/bathtub combo, a two-piece toilet, white tile, ceramic tile, multi-coloured walls, porcelain floors, an undermount sink, quartzite benchtops, beige floor, a shower curtain, white benchtops, a niche and a single vanity.

For the bathroom, we went for a moody and classic look. Sticking with a black and white color palette, we have chosen a classic subway tile for the shower walls and a black and white hex for the bathroom floor. The black vanity and floral wallpaper brought some emotion into the space and adding the champagne brass plumbing fixtures and brass mirror was the perfect pop.

Exuding the pinnacle of luxury and style, this steam shower is fully equipped with relaxing aromatherapy and rejuvenating chroma therapy features, two rain shower heads, a hand sprayer, body sprayers and the ability to watch tv, movies or listen to music at one's desire.
Photo: Zeke Ruelas

Inspiration for a mid-sized transitional bathroom in Denver with shaker cabinets, blue cabinets, an alcove tub, an alcove shower, white tile, stone tile, multi-coloured walls, marble floors, an undermount sink, engineered quartz benchtops, white floor, a shower curtain, white benchtops, a niche, a single vanity, a built-in vanity and wallpaper.

Large mediterranean master bathroom in Los Angeles with grey cabinets, a freestanding tub, a corner shower, a one-piece toilet, multi-coloured tile, ceramic tile, multi-coloured walls, porcelain floors, an undermount sink, marble benchtops, black floor, a hinged shower door, black benchtops, a shower seat, a double vanity and a freestanding vanity.

This is an example of a small transitional master bathroom in New York with recessed-panel cabinets, white cabinets, an alcove tub, a shower/bathtub combo, a two-piece toilet, multi-coloured tile, porcelain tile, multi-coloured walls, marble floors, an undermount sink, engineered quartz benchtops, black floor, a shower curtain, grey benchtops, a niche, a single vanity and a freestanding vanity.
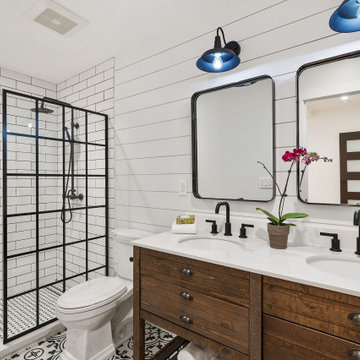
This is an example of a large transitional 3/4 bathroom in San Francisco with medium wood cabinets, an alcove shower, a two-piece toilet, white tile, subway tile, multi-coloured walls, an undermount sink, an open shower, white benchtops, a shower seat, a double vanity, a built-in vanity and flat-panel cabinets.
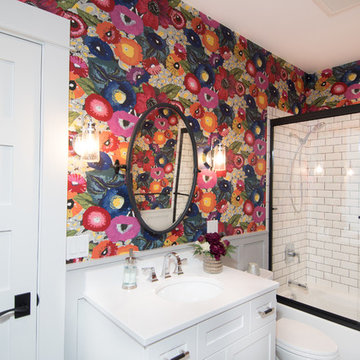
This 1914 family farmhouse was passed down from the original owners to their grandson and his young family. The original goal was to restore the old home to its former glory. However, when we started planning the remodel, we discovered the foundation needed to be replaced, the roof framing didn’t meet code, all the electrical, plumbing and mechanical would have to be removed, siding replaced, and much more. We quickly realized that instead of restoring the home, it would be more cost effective to deconstruct the home, recycle the materials, and build a replica of the old house using as much of the salvaged materials as we could.
The design of the new construction is greatly influenced by the old home with traditional craftsman design interiors. We worked with a deconstruction specialist to salvage the old-growth timber and reused or re-purposed many of the original materials. We moved the house back on the property, connecting it to the existing garage, and lowered the elevation of the home which made it more accessible to the existing grades. The new home includes 5-panel doors, columned archways, tall baseboards, reused wood for architectural highlights in the kitchen, a food-preservation room, exercise room, playful wallpaper in the guest bath and fun era-specific fixtures throughout.
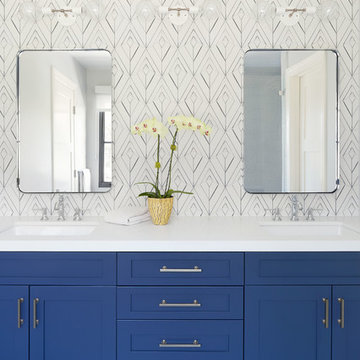
This is an example of a beach style master bathroom in San Francisco with shaker cabinets, blue cabinets, multi-coloured walls, an undermount sink, grey floor and white benchtops.
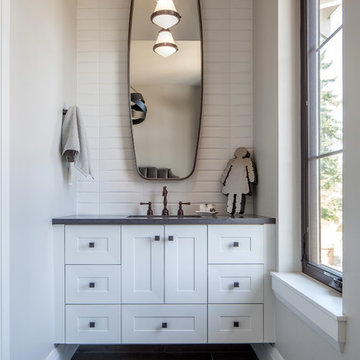
This beautiful showcase home offers a blend of crisp, uncomplicated modern lines and a touch of farmhouse architectural details. The 5,100 square feet single level home with 5 bedrooms, 3 ½ baths with a large vaulted bonus room over the garage is delightfully welcoming.
For more photos of this project visit our website: https://wendyobrienid.com.
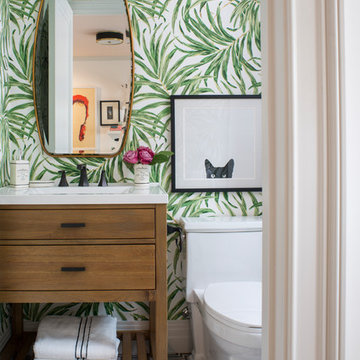
Meghan Bob Photography
Small transitional kids bathroom in Los Angeles with flat-panel cabinets, light wood cabinets, multi-coloured walls, marble floors, engineered quartz benchtops, multi-coloured floor, a two-piece toilet and an undermount sink.
Small transitional kids bathroom in Los Angeles with flat-panel cabinets, light wood cabinets, multi-coloured walls, marble floors, engineered quartz benchtops, multi-coloured floor, a two-piece toilet and an undermount sink.
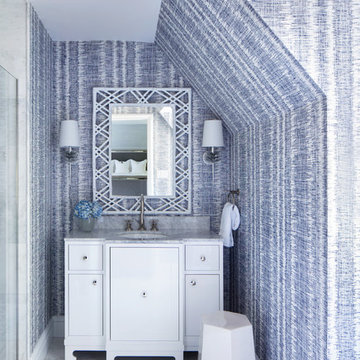
This is an example of a transitional 3/4 bathroom in New York with white cabinets, multi-coloured walls, an undermount sink, white floor and flat-panel cabinets.
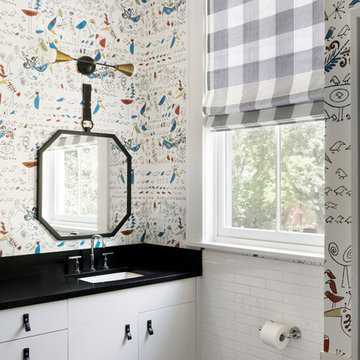
Spacecrafting, Inc.
Transitional kids bathroom in New York with flat-panel cabinets, white cabinets, multi-coloured walls, an undermount sink, black floor, white tile and subway tile.
Transitional kids bathroom in New York with flat-panel cabinets, white cabinets, multi-coloured walls, an undermount sink, black floor, white tile and subway tile.
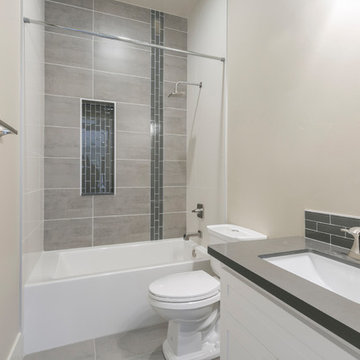
This is an example of a small contemporary bathroom in Sacramento with recessed-panel cabinets, white cabinets, an alcove tub, an alcove shower, a two-piece toilet, porcelain tile, multi-coloured walls, porcelain floors, an undermount sink, grey floor and grey benchtops.
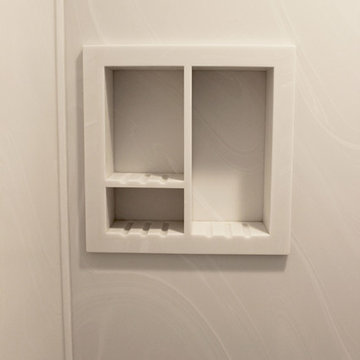
In this bathroom, we updated the existing vanity with a new Corian Venaro White countertop with coved backsplash. Corian Venaro White was installed on the shower enclosure with a custom shower seat and a custom frameless shower door in brushed nickel. On the flooring Calacatta 12x12 tile floor with programmable touch heated flooring. An Aarcher elongated seat toilet in white was installed.
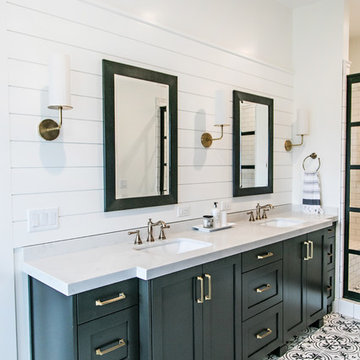
This is an example of a large country master bathroom in Salt Lake City with shaker cabinets, black cabinets, an alcove shower, white tile, subway tile, multi-coloured walls, cement tiles, an undermount sink, engineered quartz benchtops, white floor, a hinged shower door and white benchtops.
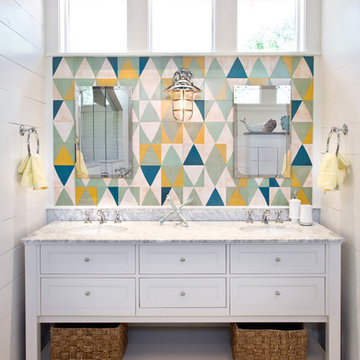
Photo of a mid-sized beach style bathroom in Austin with white cabinets, multi-coloured walls, an undermount sink and shaker cabinets.
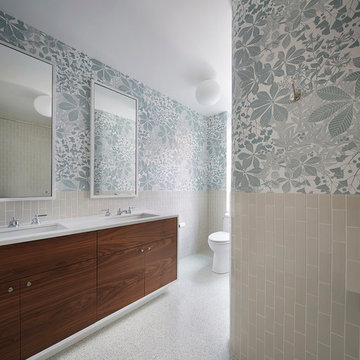
Children's Bath.
Custom wallpaper by Marthe Armitage.
American black oak floating vanity.
Poured in place terrazzo floor.
Photo: Mikiko Kikuyama
Contemporary bathroom in New York with flat-panel cabinets, dark wood cabinets, multi-coloured walls, an undermount sink, a one-piece toilet, beige tile, ceramic tile and solid surface benchtops.
Contemporary bathroom in New York with flat-panel cabinets, dark wood cabinets, multi-coloured walls, an undermount sink, a one-piece toilet, beige tile, ceramic tile and solid surface benchtops.
Bathroom Design Ideas with Multi-coloured Walls and an Undermount Sink
1