Bathroom Design Ideas with an Undermount Sink and Orange Floor
Refine by:
Budget
Sort by:Popular Today
141 - 153 of 153 photos
Item 1 of 3
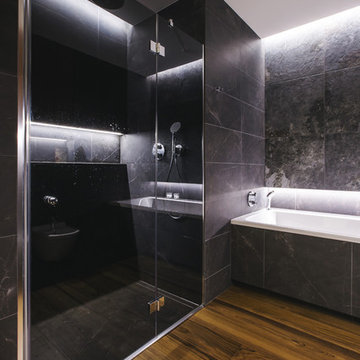
Dark themed bathroom. Foto: Lauma Kalnina
This is an example of a mid-sized contemporary master bathroom in Other with flat-panel cabinets, medium wood cabinets, an alcove shower, a two-piece toilet, black tile, ceramic tile, dark hardwood floors, an undermount sink, engineered quartz benchtops, orange floor, a hinged shower door and white benchtops.
This is an example of a mid-sized contemporary master bathroom in Other with flat-panel cabinets, medium wood cabinets, an alcove shower, a two-piece toilet, black tile, ceramic tile, dark hardwood floors, an undermount sink, engineered quartz benchtops, orange floor, a hinged shower door and white benchtops.
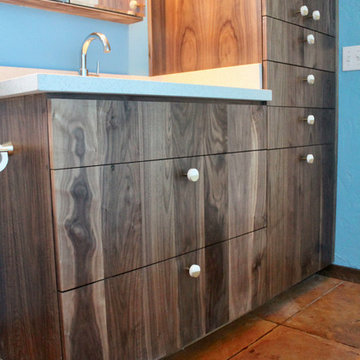
This loft was in need of a mid century modern face lift. In such an open living floor plan on multiple levels, storage was something that was lacking in the kitchen and the bathrooms. We expanded the kitchen in include a large center island with trash can/recycles drawers and a hidden microwave shelf. The previous pantry was a just a closet with some shelves that were clearly not being utilized. So bye bye to the closet with cramped corners and we welcomed a proper designed pantry cabinet. Featuring pull out drawers, shelves and tall space for brooms so the living level had these items available where my client's needed them the most. A custom blue wave paint job was existing and we wanted to coordinate with that in the new, double sized kitchen. Custom designed walnut cabinets were a big feature to this mid century modern design. We used brass handles in a hex shape for added mid century feeling without being too over the top. A blue long hex backsplash tile finished off the mid century feel and added a little color between the white quartz counters and walnut cabinets. The two bathrooms we wanted to keep in the same style so we went with walnut cabinets in there and used the same countertops as the kitchen. The shower tiles we wanted a little texture. Accent tiles in the niches and soft lighting with a touch of brass. This was all a huge improvement to the previous tiles that were hanging on for dear life in the master bath! These were some of my favorite clients to work with and I know they are already enjoying these new home!
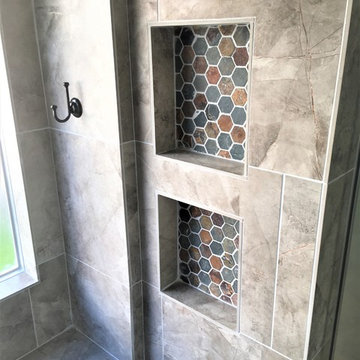
Inspiration for a mid-sized contemporary master bathroom in Houston with shaker cabinets, grey cabinets, a corner shower, gray tile, grey walls, terra-cotta floors, an undermount sink, granite benchtops, orange floor and a hinged shower door.
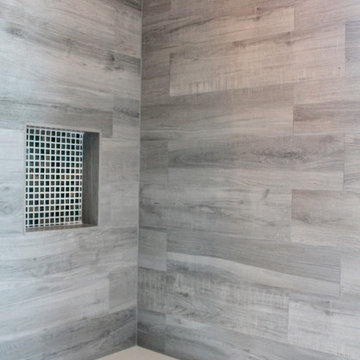
This loft was in need of a mid century modern face lift. In such an open living floor plan on multiple levels, storage was something that was lacking in the kitchen and the bathrooms. We expanded the kitchen in include a large center island with trash can/recycles drawers and a hidden microwave shelf. The previous pantry was a just a closet with some shelves that were clearly not being utilized. So bye bye to the closet with cramped corners and we welcomed a proper designed pantry cabinet. Featuring pull out drawers, shelves and tall space for brooms so the living level had these items available where my client's needed them the most. A custom blue wave paint job was existing and we wanted to coordinate with that in the new, double sized kitchen. Custom designed walnut cabinets were a big feature to this mid century modern design. We used brass handles in a hex shape for added mid century feeling without being too over the top. A blue long hex backsplash tile finished off the mid century feel and added a little color between the white quartz counters and walnut cabinets. The two bathrooms we wanted to keep in the same style so we went with walnut cabinets in there and used the same countertops as the kitchen. The shower tiles we wanted a little texture. Accent tiles in the niches and soft lighting with a touch of brass. This was all a huge improvement to the previous tiles that were hanging on for dear life in the master bath! These were some of my favorite clients to work with and I know they are already enjoying these new home!
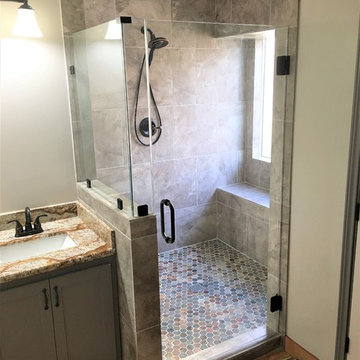
Photo of a mid-sized contemporary master bathroom in Houston with shaker cabinets, grey cabinets, a corner shower, gray tile, grey walls, terra-cotta floors, an undermount sink, granite benchtops, orange floor and a hinged shower door.
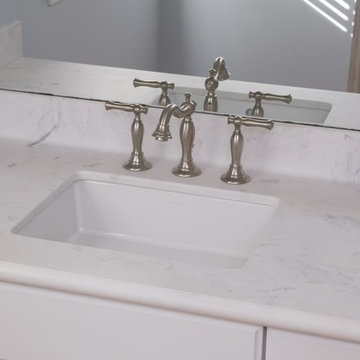
Marilyn Preyer Style House Photography
Inspiration for a mid-sized transitional master bathroom in Raleigh with raised-panel cabinets, white cabinets, blue walls, medium hardwood floors, an undermount sink, solid surface benchtops, orange floor and white benchtops.
Inspiration for a mid-sized transitional master bathroom in Raleigh with raised-panel cabinets, white cabinets, blue walls, medium hardwood floors, an undermount sink, solid surface benchtops, orange floor and white benchtops.
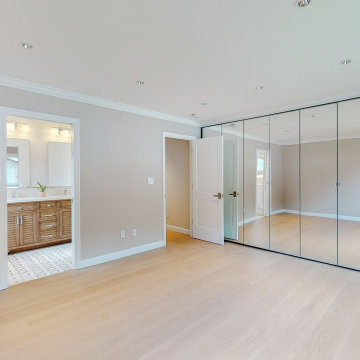
At Waves Remodeling CA, we excel in optimizing your home remodeling projects, leveraging our expertise in craftsmanship and quality materials, all while staying within your budget and timeline. Call us or schedule a callback now : https://calendly.com/wavesremodelingca
As part of a guest bedroom remodel, we've also remodeled this bathroom. This bathroom features a space-saving glass sliding door. The shower showcases mosaic tile, a shampoo niche, and a convenient shower bench. In this guest bathroom, we've added a double sink wood vanity – ideal for sharing with your loved one! For lighting, we've included LED recessed lights, along with two lighting fixtures for both style and enhanced lighting.
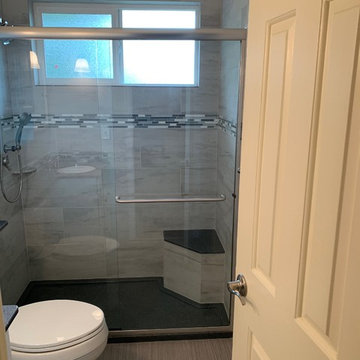
Inspiration for a mid-sized transitional master bathroom in Denver with recessed-panel cabinets, grey cabinets, an alcove shower, a two-piece toilet, beige tile, multi-coloured tile, porcelain tile, beige walls, porcelain floors, an undermount sink, engineered quartz benchtops, orange floor, a hinged shower door and black benchtops.
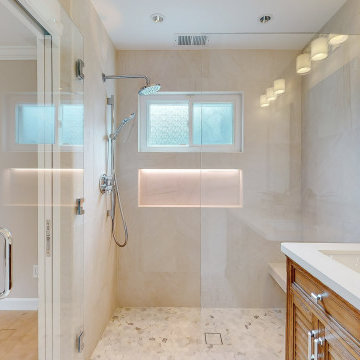
At Waves Remodeling CA, we excel in optimizing your home remodeling projects, leveraging our expertise in craftsmanship and quality materials, all while staying within your budget and timeline. Call us or schedule a callback now : https://calendly.com/wavesremodelingca
As part of a guest bedroom remodel, we've also remodeled this bathroom. This bathroom features a space-saving glass sliding door. The shower showcases mosaic tile, a shampoo niche, and a convenient shower bench. In this guest bathroom, we've added a double sink wood vanity – ideal for sharing with your loved one! For lighting, we've included LED recessed lights, along with two lighting fixtures for both style and enhanced lighting.
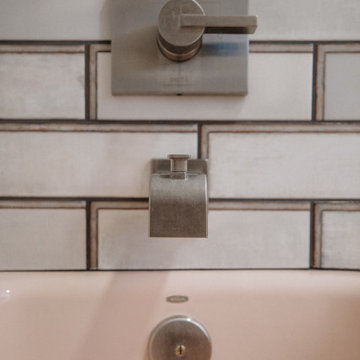
Mix the original, pink sinks with an updated style.
This is an example of a small contemporary master bathroom in Albuquerque with dark wood cabinets, an alcove tub, a shower/bathtub combo, a one-piece toilet, gray tile, white walls, terra-cotta floors, an undermount sink, orange floor, a shower curtain, white benchtops, a niche, a double vanity and a built-in vanity.
This is an example of a small contemporary master bathroom in Albuquerque with dark wood cabinets, an alcove tub, a shower/bathtub combo, a one-piece toilet, gray tile, white walls, terra-cotta floors, an undermount sink, orange floor, a shower curtain, white benchtops, a niche, a double vanity and a built-in vanity.
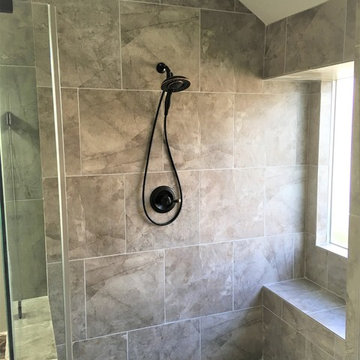
This is an example of a mid-sized contemporary master bathroom in Houston with shaker cabinets, grey cabinets, a corner shower, gray tile, grey walls, terra-cotta floors, an undermount sink, granite benchtops, orange floor and a hinged shower door.
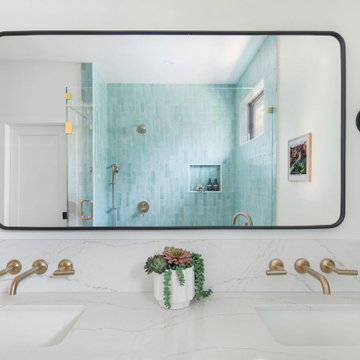
The primary bathroom addition included a fully enclosed glass wet room with Brizo plumbing fixtures, a free standing bathtub, a custom white oak double vanity with a mitered quartz countertop and sconce lighting.
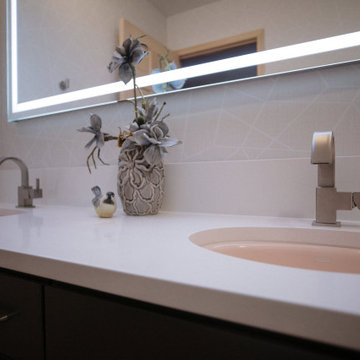
Mix the original, pink sinks with an updated style.
Photo of a small contemporary master bathroom in Albuquerque with dark wood cabinets, an alcove tub, a shower/bathtub combo, a one-piece toilet, gray tile, white walls, terra-cotta floors, an undermount sink, orange floor, a shower curtain, white benchtops, a niche, a double vanity and a built-in vanity.
Photo of a small contemporary master bathroom in Albuquerque with dark wood cabinets, an alcove tub, a shower/bathtub combo, a one-piece toilet, gray tile, white walls, terra-cotta floors, an undermount sink, orange floor, a shower curtain, white benchtops, a niche, a double vanity and a built-in vanity.
Bathroom Design Ideas with an Undermount Sink and Orange Floor
8