Bathroom Design Ideas with an Undermount Sink and Pink Floor
Refine by:
Budget
Sort by:Popular Today
21 - 40 of 118 photos
Item 1 of 3
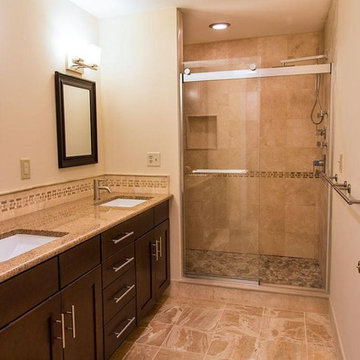
Inspiration for a mid-sized traditional master bathroom in Other with shaker cabinets, dark wood cabinets, an alcove shower, a two-piece toilet, beige tile, travertine, beige walls, marble floors, an undermount sink, granite benchtops, pink floor and a sliding shower screen.
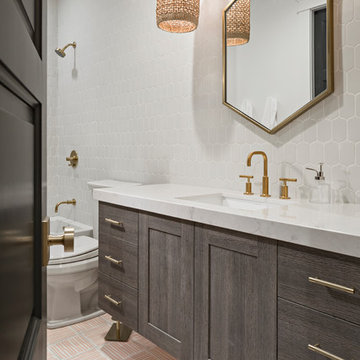
High Res Media
Large transitional kids bathroom in Phoenix with flat-panel cabinets, grey cabinets, an alcove tub, an open shower, a one-piece toilet, white tile, ceramic tile, white walls, cement tiles, an undermount sink, engineered quartz benchtops, pink floor and a shower curtain.
Large transitional kids bathroom in Phoenix with flat-panel cabinets, grey cabinets, an alcove tub, an open shower, a one-piece toilet, white tile, ceramic tile, white walls, cement tiles, an undermount sink, engineered quartz benchtops, pink floor and a shower curtain.
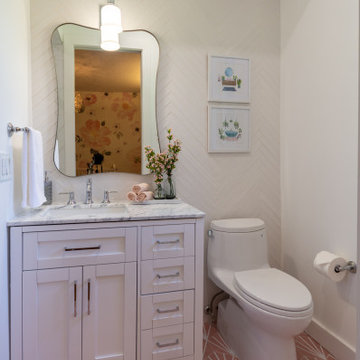
Charming girl's bathroom with pink floor tile and white chevron pattern porcelain tile
This is an example of a mid-sized transitional kids bathroom in Miami with shaker cabinets, white cabinets, an open shower, a two-piece toilet, white tile, porcelain tile, white walls, marble floors, an undermount sink, engineered quartz benchtops, pink floor, a hinged shower door, white benchtops, a niche, a single vanity and a built-in vanity.
This is an example of a mid-sized transitional kids bathroom in Miami with shaker cabinets, white cabinets, an open shower, a two-piece toilet, white tile, porcelain tile, white walls, marble floors, an undermount sink, engineered quartz benchtops, pink floor, a hinged shower door, white benchtops, a niche, a single vanity and a built-in vanity.
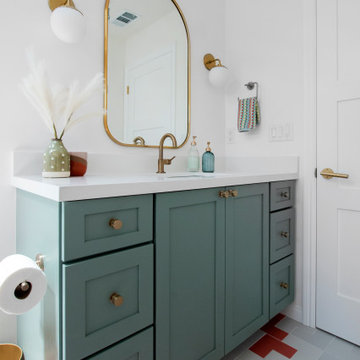
This project features a six-foot addition on the back of the home, allowing us to open up the kitchen and family room for this young and active family. These spaces were redesigned to accommodate a large open kitchen, featuring cabinets in a beautiful sage color, that opens onto the dining area and family room. Natural stone countertops add texture to the space without dominating the room.
The powder room footprint stayed the same, but new cabinetry, mirrors, and fixtures compliment the bold wallpaper, making this space surprising and fun, like a piece of statement jewelry in the middle of the home.
The kid's bathroom is youthful while still being able to age with the children. An ombre pink and white floor tile is complimented by a greenish/blue vanity and a coordinating shower niche accent tile. White walls and gold fixtures complete the space.
The primary bathroom is more sophisticated but still colorful and full of life. The wood-style chevron floor tiles anchor the room while more light and airy tones of white, blue, and cream finish the rest of the space. The freestanding tub and large shower make this the perfect retreat after a long day.
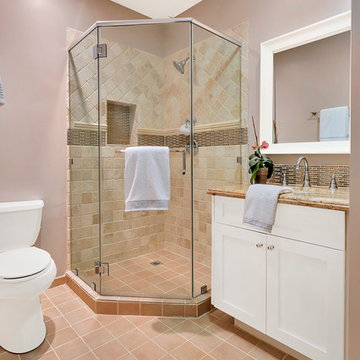
Mid-sized midcentury 3/4 bathroom in Los Angeles with raised-panel cabinets, white cabinets, a corner shower, a two-piece toilet, multi-coloured tile, stone tile, pink walls, cement tiles, an undermount sink, granite benchtops, pink floor, a hinged shower door and beige benchtops.
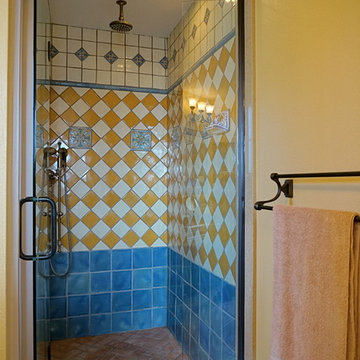
Master Bathroom shower with bronze frame at glass enclosure. Colorful old Spanish tiles: blue, yellow & cream checker design, medallion inlays. Terra cotta like (porcelain) herringbone floor pattern
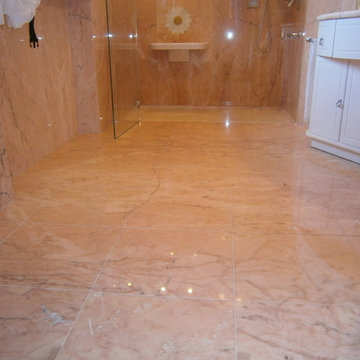
Cliente privato ha richiesto realizzazione completa di un bagno su misura in marmo rosa del Portogallo. E' stato realizzato pavimenti,rivestimento,piatto doccia,cappello doccia,torello di chiusura ed elementi tagliati su misura con waterjet
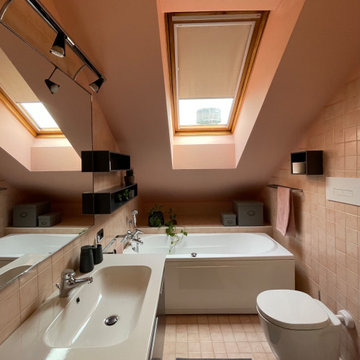
Il bagno che non piaceva molto ai padroni di casa è stato completamente ridipinto nel colore delle mattonelle. L'effetto è più morbido e contemporaneo.
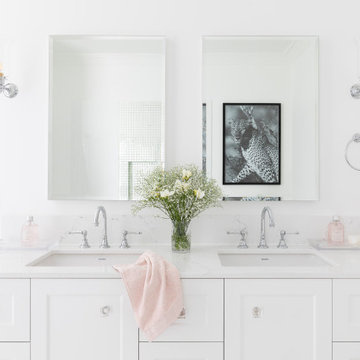
Custom-made vanity, custom-made mirror cabinets, Brodware Kristall lever basin mixers, wall sconces, mirror tiles, niche.
Inspiration for a large transitional master bathroom in Brisbane with shaker cabinets, white cabinets, a freestanding tub, an open shower, a one-piece toilet, white tile, porcelain tile, white walls, ceramic floors, an undermount sink, engineered quartz benchtops, pink floor, a sliding shower screen, white benchtops, a double vanity and a built-in vanity.
Inspiration for a large transitional master bathroom in Brisbane with shaker cabinets, white cabinets, a freestanding tub, an open shower, a one-piece toilet, white tile, porcelain tile, white walls, ceramic floors, an undermount sink, engineered quartz benchtops, pink floor, a sliding shower screen, white benchtops, a double vanity and a built-in vanity.
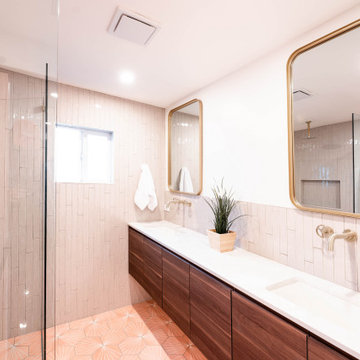
Design ideas for a mid-sized modern master bathroom in Phoenix with flat-panel cabinets, dark wood cabinets, an open shower, beige tile, ceramic tile, white walls, cement tiles, an undermount sink, quartzite benchtops, pink floor, an open shower, white benchtops, a double vanity and a floating vanity.
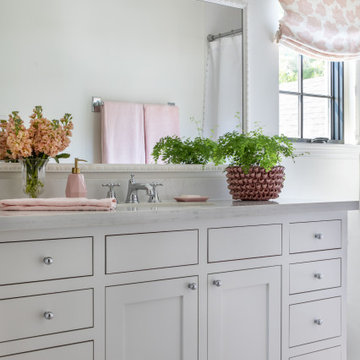
Mid-sized transitional kids bathroom in Houston with beaded inset cabinets, beige cabinets, beige walls, an undermount sink, engineered quartz benchtops, pink floor, white benchtops and ceramic floors.
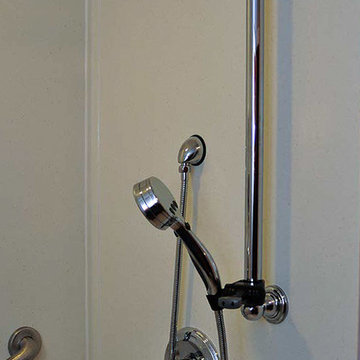
This bathroom community project remodel was designed by Jeff from our Manchester showroom and Building Home for Dreams for Marines organization. This remodel features six drawer and one door vanity with recessed panel door style and brown stain finish. It also features matching medicine cabinet frame, a granite counter top with a yellow color and standard square edge. Other features include shower unit with seat, handicap accessible shower base and chrome plumbing fixtures and hardware.
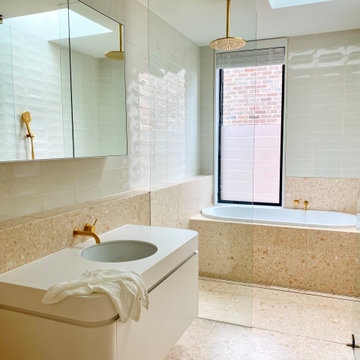
This elegant bathroom is designed with a combination of simple lines and a calming material palette that allows for total relaxation. The terrazzo tile and the brass fixtures add warmth and subtle luxury.
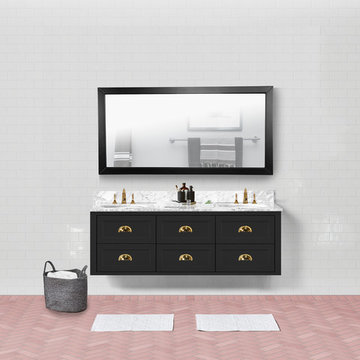
This piece is our Ivory 60-inch Vanity in a black colorway. We use natural Carrara marble sourced from Italy for our tops. We feature this vanity with our optional mirror for an open feel. The vanity is wall-mounted and features pull out cabinets.
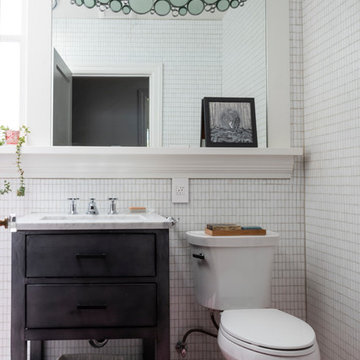
Photo of a transitional bathroom in San Francisco with flat-panel cabinets, black cabinets, a two-piece toilet, white tile, mosaic tile, white walls, an undermount sink, pink floor and white benchtops.
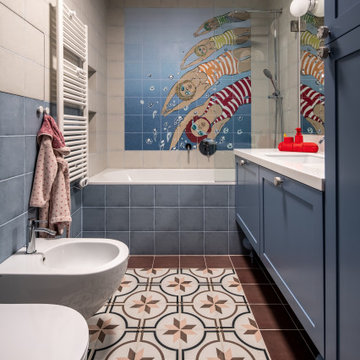
Inspiration for a large contemporary kids bathroom in Other with recessed-panel cabinets, blue cabinets, an undermount tub, a bidet, blue tile, ceramic tile, multi-coloured walls, ceramic floors, an undermount sink, solid surface benchtops, pink floor, white benchtops, a niche, a single vanity and a freestanding vanity.
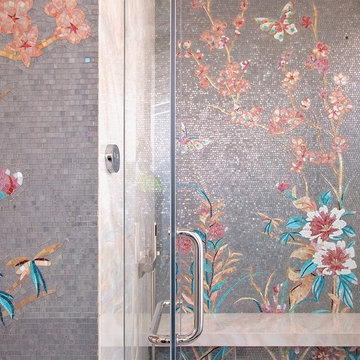
Inspiration for a mid-sized contemporary master bathroom with a freestanding tub, an open shower, a one-piece toilet, multi-coloured tile, glass tile, multi-coloured walls, marble floors, an undermount sink, marble benchtops, pink floor, a hinged shower door and pink benchtops.
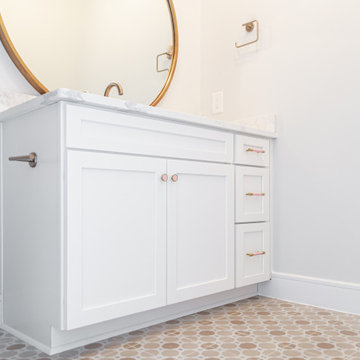
A pretty bathroom for a pretty little girl.
Large kids bathroom in DC Metro with shaker cabinets, white cabinets, an alcove tub, a shower/bathtub combo, a one-piece toilet, gray tile, porcelain tile, white walls, porcelain floors, an undermount sink, engineered quartz benchtops, pink floor, white benchtops, a niche, a single vanity and a built-in vanity.
Large kids bathroom in DC Metro with shaker cabinets, white cabinets, an alcove tub, a shower/bathtub combo, a one-piece toilet, gray tile, porcelain tile, white walls, porcelain floors, an undermount sink, engineered quartz benchtops, pink floor, white benchtops, a niche, a single vanity and a built-in vanity.
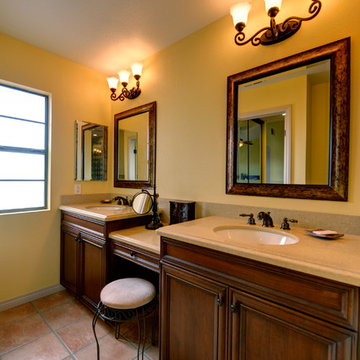
Master Bathroom vanity with make-up station in quartz countertop. Stylish cabinets in medium brown.
Photo of a mediterranean master bathroom in San Diego with recessed-panel cabinets, medium wood cabinets, an alcove shower, yellow tile, yellow walls, terra-cotta floors, an undermount sink, engineered quartz benchtops, pink floor, a hinged shower door and beige benchtops.
Photo of a mediterranean master bathroom in San Diego with recessed-panel cabinets, medium wood cabinets, an alcove shower, yellow tile, yellow walls, terra-cotta floors, an undermount sink, engineered quartz benchtops, pink floor, a hinged shower door and beige benchtops.
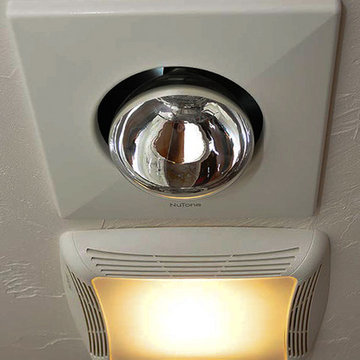
This bathroom community project remodel was designed by Jeff from our Manchester showroom and Building Home for Dreams for Marines organization. This remodel features six drawer and one door vanity with recessed panel door style and brown stain finish. It also features matching medicine cabinet frame, a granite counter top with a yellow color and standard square edge. Other features include shower unit with seat, handicap accessible shower base and chrome plumbing fixtures and hardware.
Bathroom Design Ideas with an Undermount Sink and Pink Floor
2