Bathroom Design Ideas with an Undermount Sink and Wood Walls
Refine by:
Budget
Sort by:Popular Today
141 - 160 of 457 photos
Item 1 of 3
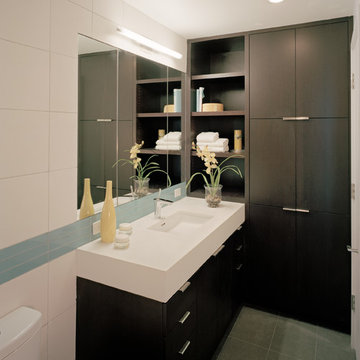
Kaplan Architects, AIA
Location: Redwood City , CA, USA
Guest bath with custom Wenge cabinets. Note the recessed medicine cabinet and glass tile border that tracks around the space.
Mark Trousdale Photography
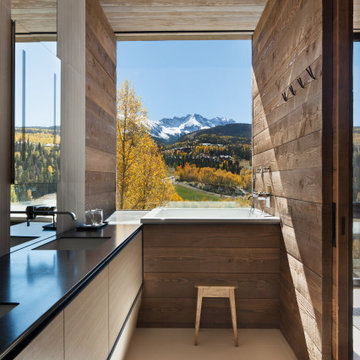
Design ideas for a country bathroom in Denver with flat-panel cabinets, beige cabinets, a japanese tub, a curbless shower, a wall-mount toilet, porcelain tile, brown walls, porcelain floors, an undermount sink, stainless steel benchtops, beige floor, a hinged shower door, black benchtops, a shower seat, a double vanity, a floating vanity, wood, wood walls and white tile.
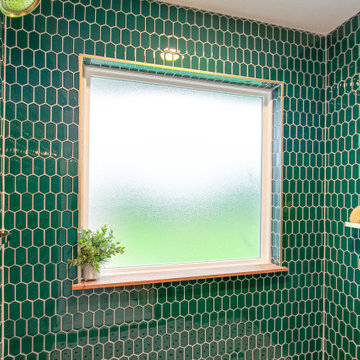
Leave the concrete jungle behind as you step into the serene colors of nature brought together in this couples shower spa. Luxurious Gold fixtures play against deep green picket fence tile and cool marble veining to calm, inspire and refresh your senses at the end of the day.
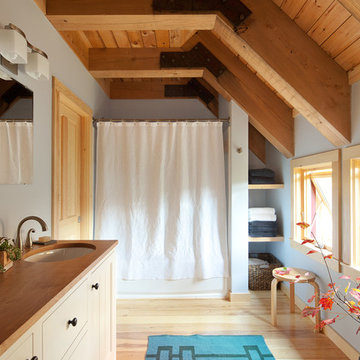
This custom bathroom with exposed wood beams was built inside a renovated Maine barn home.
Trent Bell Photography
Inspiration for a country master bathroom in Portland Maine with beige cabinets, an alcove shower, blue walls, medium hardwood floors, an undermount sink, wood benchtops, beige floor, a shower curtain, beige benchtops, a single vanity, a freestanding vanity, exposed beam and wood walls.
Inspiration for a country master bathroom in Portland Maine with beige cabinets, an alcove shower, blue walls, medium hardwood floors, an undermount sink, wood benchtops, beige floor, a shower curtain, beige benchtops, a single vanity, a freestanding vanity, exposed beam and wood walls.
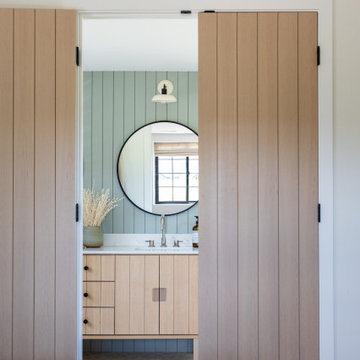
Modern master bathroom with walk in shower, toilet room, freestanding tub and closet. Colors include white walls and one green wood slat accent wall. White oak custom vanity and french doors.

Dramatic guest bathroom with soaring angled ceilings, oversized walk-in shower, floating vanity, and extra tall mirror. A muted material palette is used to focus attention to natural light and matte black accents. A simple pendant light offers a soft glow.
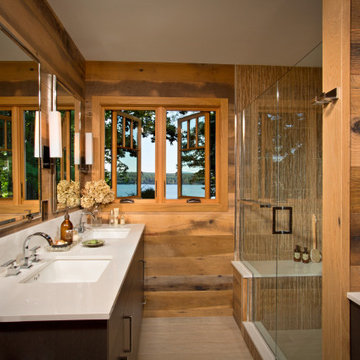
Reclaimed wood panels the wall, giving it a rustic vibe mixing with the contemporary cabinetry and fixtures.
This is an example of a mid-sized eclectic master bathroom with flat-panel cabinets, dark wood cabinets, an alcove shower, brown tile, porcelain tile, porcelain floors, an undermount sink, a hinged shower door, white benchtops, a shower seat, a double vanity, a built-in vanity and wood walls.
This is an example of a mid-sized eclectic master bathroom with flat-panel cabinets, dark wood cabinets, an alcove shower, brown tile, porcelain tile, porcelain floors, an undermount sink, a hinged shower door, white benchtops, a shower seat, a double vanity, a built-in vanity and wood walls.
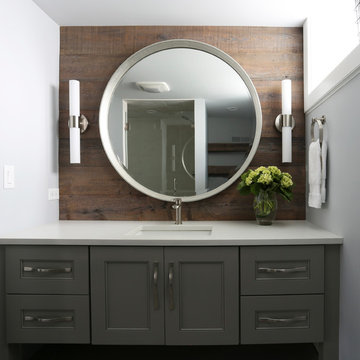
Photo Credit: Kaskel Photo
Mid-sized contemporary kids bathroom in Chicago with grey cabinets, porcelain tile, engineered quartz benchtops, furniture-like cabinets, an alcove shower, a one-piece toilet, grey walls, porcelain floors, an undermount sink, grey floor, a hinged shower door, white benchtops, a niche, a single vanity, a built-in vanity, wood walls and gray tile.
Mid-sized contemporary kids bathroom in Chicago with grey cabinets, porcelain tile, engineered quartz benchtops, furniture-like cabinets, an alcove shower, a one-piece toilet, grey walls, porcelain floors, an undermount sink, grey floor, a hinged shower door, white benchtops, a niche, a single vanity, a built-in vanity, wood walls and gray tile.
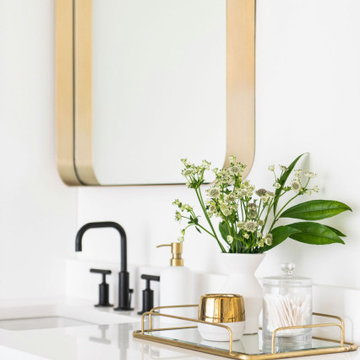
Photo of a mid-sized country master bathroom in Charleston with flat-panel cabinets, black cabinets, white walls, an undermount sink, white benchtops, a double vanity, a built-in vanity and wood walls.
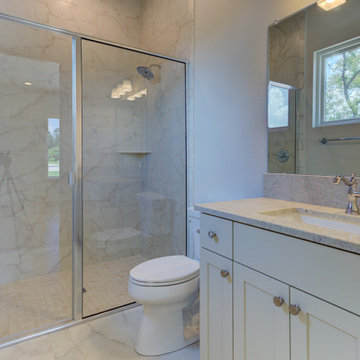
Inspiration for a mid-sized traditional kids bathroom in Austin with flat-panel cabinets, white cabinets, an undermount tub, a curbless shower, a two-piece toilet, white tile, porcelain tile, white walls, porcelain floors, an undermount sink, granite benchtops, white floor, a hinged shower door, white benchtops, a shower seat, a single vanity, a built-in vanity, wallpaper and wood walls.
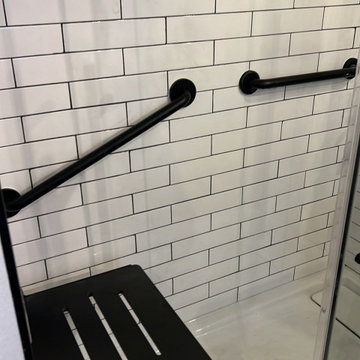
Cast Iron Pan - ADA flip up seat with ADA rails.
Photo of a small modern 3/4 wet room bathroom in Orlando with open cabinets, brown cabinets, a japanese tub, a one-piece toilet, white tile, subway tile, white walls, porcelain floors, an undermount sink, quartzite benchtops, yellow floor, a sliding shower screen, white benchtops, a niche, a single vanity, a built-in vanity, wood and wood walls.
Photo of a small modern 3/4 wet room bathroom in Orlando with open cabinets, brown cabinets, a japanese tub, a one-piece toilet, white tile, subway tile, white walls, porcelain floors, an undermount sink, quartzite benchtops, yellow floor, a sliding shower screen, white benchtops, a niche, a single vanity, a built-in vanity, wood and wood walls.
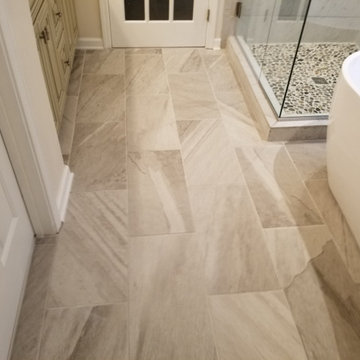
Tile flooring
This is an example of a large arts and crafts master bathroom in Charlotte with raised-panel cabinets, medium wood cabinets, a freestanding tub, an open shower, a two-piece toilet, beige tile, ceramic tile, white walls, cement tiles, an undermount sink, granite benchtops, brown floor, a hinged shower door, brown benchtops, a niche, a double vanity, a freestanding vanity and wood walls.
This is an example of a large arts and crafts master bathroom in Charlotte with raised-panel cabinets, medium wood cabinets, a freestanding tub, an open shower, a two-piece toilet, beige tile, ceramic tile, white walls, cement tiles, an undermount sink, granite benchtops, brown floor, a hinged shower door, brown benchtops, a niche, a double vanity, a freestanding vanity and wood walls.
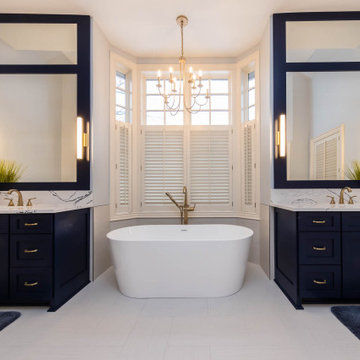
Main Ensuite makeover
Large beach style master bathroom in Columbus with furniture-like cabinets, blue cabinets, a freestanding tub, a curbless shower, blue tile, porcelain tile, engineered quartz benchtops, a hinged shower door, white benchtops, a single vanity, a built-in vanity, a one-piece toilet, blue walls, porcelain floors, an undermount sink, white floor, a shower seat and wood walls.
Large beach style master bathroom in Columbus with furniture-like cabinets, blue cabinets, a freestanding tub, a curbless shower, blue tile, porcelain tile, engineered quartz benchtops, a hinged shower door, white benchtops, a single vanity, a built-in vanity, a one-piece toilet, blue walls, porcelain floors, an undermount sink, white floor, a shower seat and wood walls.

Modern Colour Home master ensuite
Inspiration for a large contemporary 3/4 bathroom in Toronto with flat-panel cabinets, brown cabinets, a freestanding tub, an alcove shower, multi-coloured tile, stone slab, white walls, marble floors, an undermount sink, quartzite benchtops, white floor, a hinged shower door, white benchtops, an enclosed toilet, a double vanity, a built-in vanity, recessed and wood walls.
Inspiration for a large contemporary 3/4 bathroom in Toronto with flat-panel cabinets, brown cabinets, a freestanding tub, an alcove shower, multi-coloured tile, stone slab, white walls, marble floors, an undermount sink, quartzite benchtops, white floor, a hinged shower door, white benchtops, an enclosed toilet, a double vanity, a built-in vanity, recessed and wood walls.
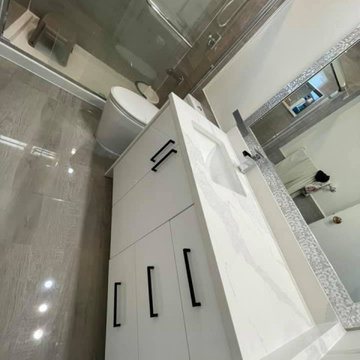
Another full bathroom remodeling project in south Brunswick Old bathroom has been demolished and installed new one
This is an example of a mid-sized modern master bathroom in Newark with furniture-like cabinets, white cabinets, a corner tub, a curbless shower, a one-piece toilet, white tile, limestone, black walls, ceramic floors, an undermount sink, brown floor, a hinged shower door, grey benchtops, an enclosed toilet, a single vanity, a freestanding vanity, timber and wood walls.
This is an example of a mid-sized modern master bathroom in Newark with furniture-like cabinets, white cabinets, a corner tub, a curbless shower, a one-piece toilet, white tile, limestone, black walls, ceramic floors, an undermount sink, brown floor, a hinged shower door, grey benchtops, an enclosed toilet, a single vanity, a freestanding vanity, timber and wood walls.
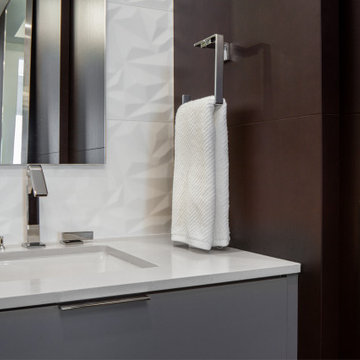
This modern bathroom presents one with an accent wall right as you walk in, drawing your eye in sharp rich lines towards the back wall where the cabinet is. Moments later you are captured with the surrounding elements that where thought out to the smallest detail. The wood paneled wall has crisp horizontal line that carries across even the pocket doors. The shower has back lines throughout to highlight the incredible drama a line can carry. Along with the custom ceiling design that allows the space to feel twice as big.
Every detail down to the floor lighting that carries a beam across the room, is thought out to help carry out the daily tasks in a more functional manor yet helps one appreciate the importance of design.
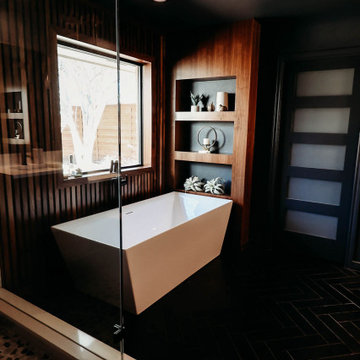
In this master bath remodel, we reconfigured the entire space, the tub and vanity stayed in the same locations but we removed 2 small closets and created one large one. The shower is now where one closet was located. We really wanted this space to feel like you were walking into a spa and be able to enjoy the peace and quite in the darkness with candles! These clients were incredibly happy with the finished space!
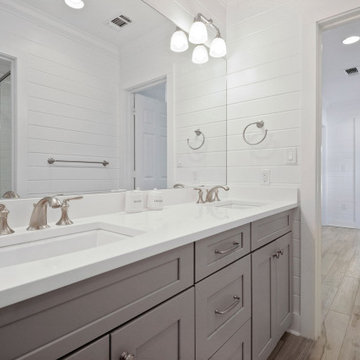
Design ideas for a mid-sized bathroom in New Orleans with shaker cabinets, grey cabinets, an alcove shower, a one-piece toilet, white tile, subway tile, white walls, porcelain floors, an undermount sink, engineered quartz benchtops, beige floor, a hinged shower door, white benchtops, an enclosed toilet, a double vanity, a built-in vanity and wood walls.
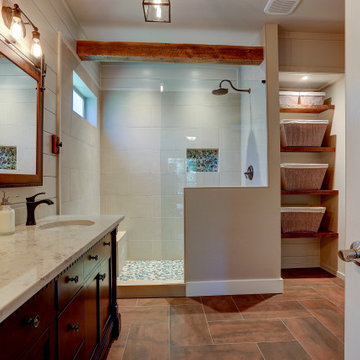
This upscale bathroom renovation has a the feel of a Craftsman home meets Tuscany. The Edison style lighting frames the unique custom barn door sliding mirror. The room is distinguished with white painted shiplap walls.
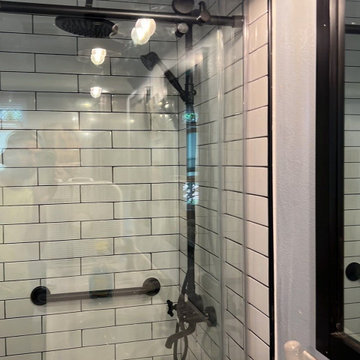
Cast Iron Pan - ADA flip up seat with ADA rails.
Photo of a small modern 3/4 wet room bathroom in Orlando with open cabinets, brown cabinets, a japanese tub, a one-piece toilet, white tile, subway tile, white walls, porcelain floors, an undermount sink, quartzite benchtops, yellow floor, a sliding shower screen, white benchtops, a niche, a single vanity, a built-in vanity, wood and wood walls.
Photo of a small modern 3/4 wet room bathroom in Orlando with open cabinets, brown cabinets, a japanese tub, a one-piece toilet, white tile, subway tile, white walls, porcelain floors, an undermount sink, quartzite benchtops, yellow floor, a sliding shower screen, white benchtops, a niche, a single vanity, a built-in vanity, wood and wood walls.
Bathroom Design Ideas with an Undermount Sink and Wood Walls
8