Decorating With Blue And White Bathroom Design Ideas with an Undermount Sink
Refine by:
Budget
Sort by:Popular Today
1 - 20 of 368 photos
Item 1 of 3
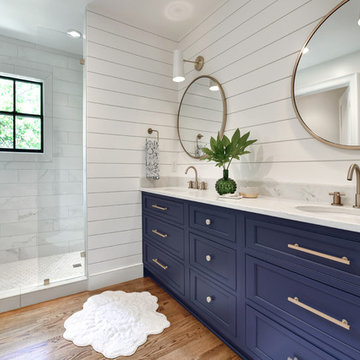
Photo of a transitional bathroom in Charleston with recessed-panel cabinets, blue cabinets, an alcove shower, white tile, white walls, medium hardwood floors, an undermount sink, brown floor, an open shower and white benchtops.
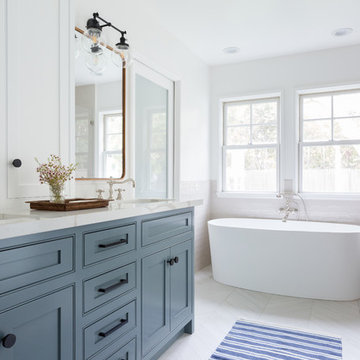
Master Bathroom Addition with custom double vanity.
White herringbone tile with white wall subway tile. white pebble shower floor tile. Walnut rounded vanity mirrors. Brizo Fixtures. Cabinet hardware by School House Electric.
Vanity Tower recessed into wall for extra storage with out taking up too much counterspace. Bonus: it keeps the outlets hidden! Photo Credit: Amy Bartlam
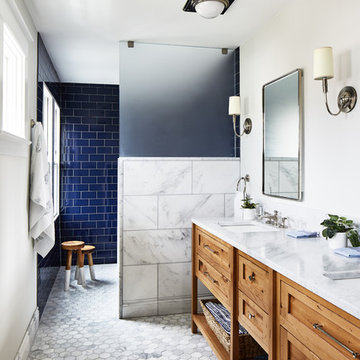
Primary Bathroom
Photography: Stacy Zarin Goldberg Photography; Interior Design: Kristin Try Interiors; Builder: Harry Braswell, Inc.
Beach style bathroom in DC Metro with medium wood cabinets, a curbless shower, blue tile, subway tile, white walls, an undermount sink, white floor, an open shower, white benchtops and shaker cabinets.
Beach style bathroom in DC Metro with medium wood cabinets, a curbless shower, blue tile, subway tile, white walls, an undermount sink, white floor, an open shower, white benchtops and shaker cabinets.
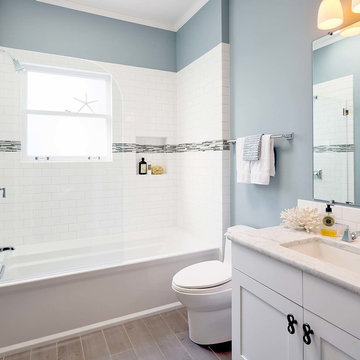
The layout of this bathroom was reconfigured by locating the new tub on the rear wall, and putting the toilet on the left of the vanity.
The wall on the left of the existing vanity was taken out.
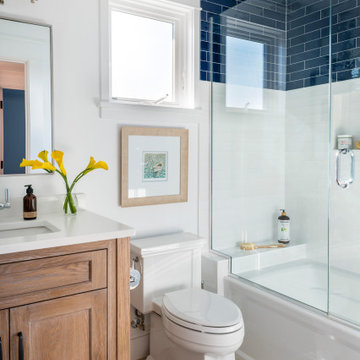
Photo of a beach style bathroom in Boston with shaker cabinets, medium wood cabinets, an alcove tub, a shower/bathtub combo, blue tile, white tile, white walls, an undermount sink, beige floor, a hinged shower door, white benchtops, a freestanding vanity and a single vanity.
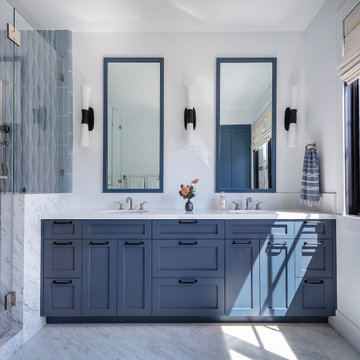
Transitional bathroom in San Francisco with shaker cabinets, blue cabinets, an alcove shower, blue tile, white walls, an undermount sink, grey floor, a hinged shower door and white benchtops.
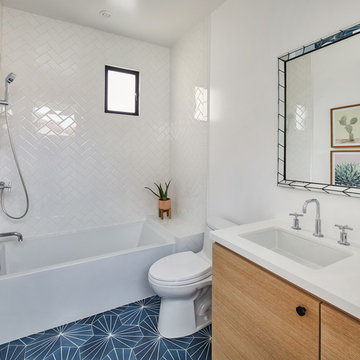
Kid's Bathroom with decorative mirror, white tiles and cement tile floor. Photo by Dan Arnold
Photo of a small contemporary kids bathroom in Los Angeles with flat-panel cabinets, light wood cabinets, an alcove tub, a shower/bathtub combo, a one-piece toilet, white tile, ceramic tile, white walls, cement tiles, an undermount sink, engineered quartz benchtops, blue floor and white benchtops.
Photo of a small contemporary kids bathroom in Los Angeles with flat-panel cabinets, light wood cabinets, an alcove tub, a shower/bathtub combo, a one-piece toilet, white tile, ceramic tile, white walls, cement tiles, an undermount sink, engineered quartz benchtops, blue floor and white benchtops.
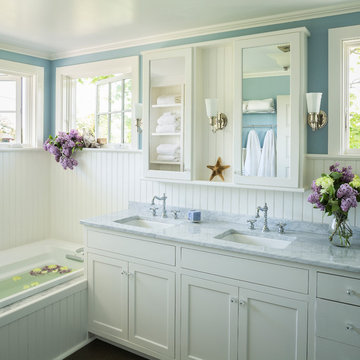
Trent Bell
Inspiration for a beach style master bathroom in Portland Maine with shaker cabinets, white cabinets, an undermount sink, marble benchtops, a drop-in tub and blue walls.
Inspiration for a beach style master bathroom in Portland Maine with shaker cabinets, white cabinets, an undermount sink, marble benchtops, a drop-in tub and blue walls.
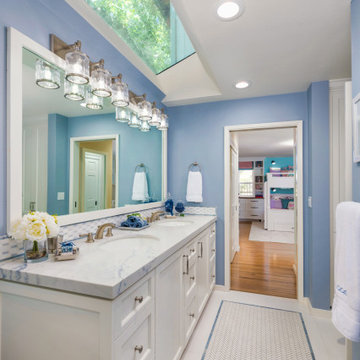
This is an example of a transitional bathroom in San Francisco with recessed-panel cabinets, white cabinets, blue walls, mosaic tile floors, an undermount sink, white floor, white benchtops, a double vanity and a built-in vanity.
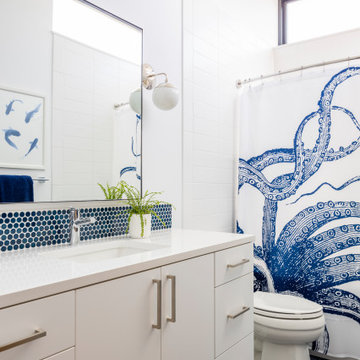
Inspiration for a contemporary bathroom in Seattle with flat-panel cabinets, white cabinets, an alcove tub, a shower/bathtub combo, white tile, white walls, an undermount sink, black floor, a shower curtain and white benchtops.
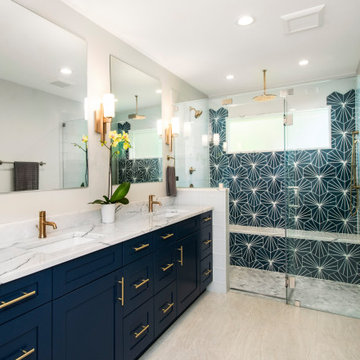
Our clients came to us because they were tired of looking at the side of their neighbor’s house from their master bedroom window! Their 1959 Dallas home had worked great for them for years, but it was time for an update and reconfiguration to make it more functional for their family.
They were looking to open up their dark and choppy space to bring in as much natural light as possible in both the bedroom and bathroom. They knew they would need to reconfigure the master bathroom and bedroom to make this happen. They were thinking the current bedroom would become the bathroom, but they weren’t sure where everything else would go.
This is where we came in! Our designers were able to create their new floorplan and show them a 3D rendering of exactly what the new spaces would look like.
The space that used to be the master bedroom now consists of the hallway into their new master suite, which includes a new large walk-in closet where the washer and dryer are now located.
From there, the space flows into their new beautiful, contemporary bathroom. They decided that a bathtub wasn’t important to them but a large double shower was! So, the new shower became the focal point of the bathroom. The new shower has contemporary Marine Bone Electra cement hexagon tiles and brushed bronze hardware. A large bench, hidden storage, and a rain shower head were must-have features. Pure Snow glass tile was installed on the two side walls while Carrara Marble Bianco hexagon mosaic tile was installed for the shower floor.
For the main bathroom floor, we installed a simple Yosemite tile in matte silver. The new Bellmont cabinets, painted naval, are complemented by the Greylac marble countertop and the Brainerd champagne bronze arched cabinet pulls. The rest of the hardware, including the faucet, towel rods, towel rings, and robe hooks, are Delta Faucet Trinsic, in a classic champagne bronze finish. To finish it off, three 14” Classic Possini Euro Ludlow wall sconces in burnished brass were installed between each sheet mirror above the vanity.
In the space that used to be the master bathroom, all of the furr downs were removed. We replaced the existing window with three large windows, opening up the view to the backyard. We also added a new door opening up into the main living room, which was totally closed off before.
Our clients absolutely love their cool, bright, contemporary bathroom, as well as the new wall of windows in their master bedroom, where they are now able to enjoy their beautiful backyard!
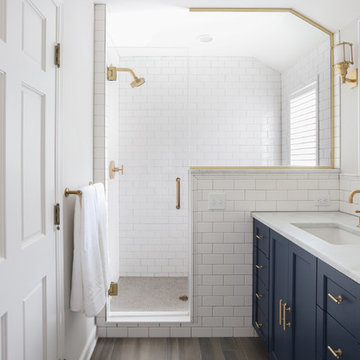
Traditional bathroom in Minneapolis with shaker cabinets, blue cabinets, an alcove shower, white tile, subway tile, white walls, an undermount sink, brown floor, a hinged shower door and white benchtops.
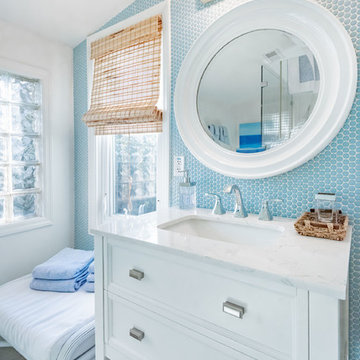
Inspiration for a beach style bathroom in Charleston with recessed-panel cabinets, white cabinets, blue tile, mosaic tile, white walls, an undermount sink, grey floor and white benchtops.
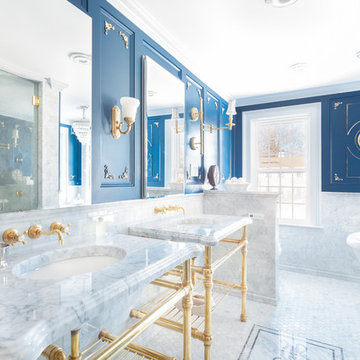
Carrara marble walls and flooring paired with unlacquered brass fixtures from Newport Brass exude luxury in this hotel-inspired master bathroom.
Photo credit: Perko Photography
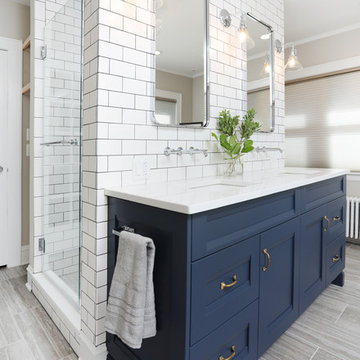
His and hers navy blue vanity with gold hardware and polished chrome fixtures.
Photo by Normandy Remodeling
Inspiration for a mid-sized transitional master bathroom in Chicago with recessed-panel cabinets, blue cabinets, white tile, ceramic tile, beige walls, porcelain floors, an undermount sink, engineered quartz benchtops, white benchtops, an alcove shower, grey floor and a hinged shower door.
Inspiration for a mid-sized transitional master bathroom in Chicago with recessed-panel cabinets, blue cabinets, white tile, ceramic tile, beige walls, porcelain floors, an undermount sink, engineered quartz benchtops, white benchtops, an alcove shower, grey floor and a hinged shower door.
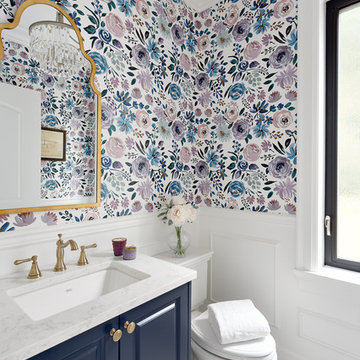
Provoke Studios
Small traditional powder room in Vancouver with blue cabinets, multi-coloured walls, an undermount sink, white floor, white benchtops, beaded inset cabinets, a one-piece toilet, ceramic floors and engineered quartz benchtops.
Small traditional powder room in Vancouver with blue cabinets, multi-coloured walls, an undermount sink, white floor, white benchtops, beaded inset cabinets, a one-piece toilet, ceramic floors and engineered quartz benchtops.
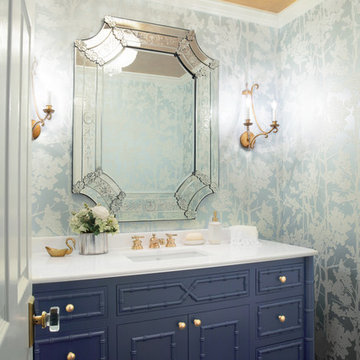
Capped with white marble countertops, a rich blue vanity with faux bamboo detailing is the centerpiece of this bejeweled powder room. Gold detailing abounds from the hand painted ceiling to the gleaming faucet and cabinet hardware. Continuing the gold theme, a pair of antiqued brass sconces flank an elegant Venetian mirror. A glass beaded light fixture sparkles from above, illuminating the shimmering metallics of the aqua tree patterned wallpaper while a rug in shades of deep teal covers the walnut stained floor.
Carter Tippins Photography
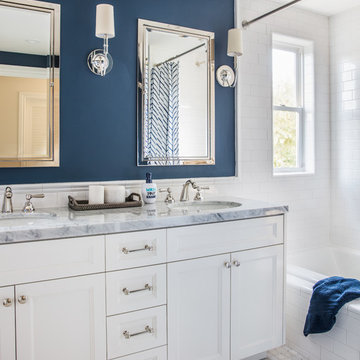
Thomas Kuoh
.
Mirror / Hardware - Restoration Hardware
Vanity - Five Star Cabinets
Plumbing - efaucets
Faucets / Tub - Ferguson
Sconces - Visual Comfort
Tile - Ceramic Tile Design
Countertops - Uni Marbleinc
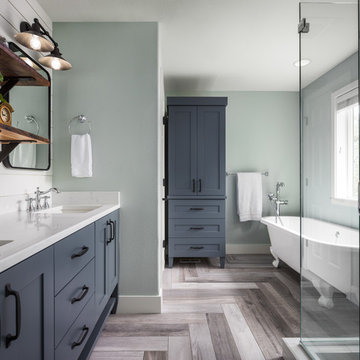
Caleb Vandermeer Photography
Inspiration for a mid-sized country master bathroom in Portland with shaker cabinets, blue cabinets, a claw-foot tub, a corner shower, a two-piece toilet, white tile, porcelain tile, blue walls, porcelain floors, an undermount sink, engineered quartz benchtops, grey floor and a hinged shower door.
Inspiration for a mid-sized country master bathroom in Portland with shaker cabinets, blue cabinets, a claw-foot tub, a corner shower, a two-piece toilet, white tile, porcelain tile, blue walls, porcelain floors, an undermount sink, engineered quartz benchtops, grey floor and a hinged shower door.
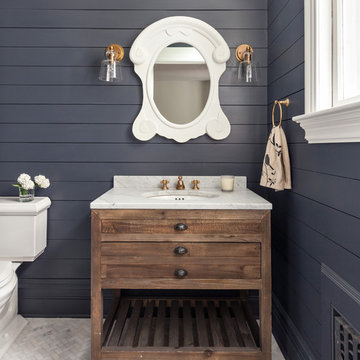
Photos: Regan Wood
Inspiration for a transitional 3/4 bathroom in New York with medium wood cabinets, a two-piece toilet, blue walls, mosaic tile floors, an undermount sink, white floor and flat-panel cabinets.
Inspiration for a transitional 3/4 bathroom in New York with medium wood cabinets, a two-piece toilet, blue walls, mosaic tile floors, an undermount sink, white floor and flat-panel cabinets.
Decorating With Blue And White Bathroom Design Ideas with an Undermount Sink
1

