Bathroom Design Ideas with an Undermount Sink and a Hinged Shower Door
Refine by:
Budget
Sort by:Popular Today
1 - 20 of 111,532 photos
Item 1 of 3

Mid-sized transitional 3/4 bathroom in Sydney with shaker cabinets, white cabinets, a double shower, a two-piece toilet, gray tile, an undermount sink, a hinged shower door, a niche, a single vanity and a floating vanity.

This is an example of a contemporary wet room bathroom in Melbourne with medium wood cabinets, a two-piece toilet, gray tile, porcelain tile, grey walls, terra-cotta floors, an undermount sink, engineered quartz benchtops, grey floor, a hinged shower door, white benchtops, a single vanity, a floating vanity and flat-panel cabinets.

Photo of a mid-sized modern bathroom in Melbourne with beige tile, porcelain tile, beige walls, porcelain floors, an undermount sink, engineered quartz benchtops, beige floor, a hinged shower door, white benchtops, a double vanity, a floating vanity, flat-panel cabinets, light wood cabinets and an alcove shower.

Master Bathroom.
Elegant simplicity, dominated by spaciousness, ample natural lighting, simple & functional layout with restrained fixtures, ambient wall lighting, and refined material palette.
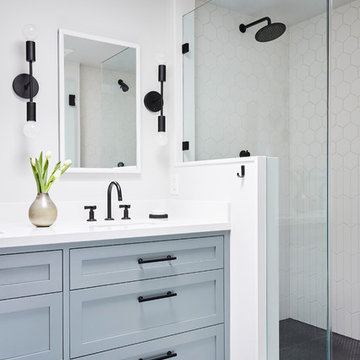
Vivian Johnson Photography
Inspiration for a transitional master bathroom in San Francisco with shaker cabinets, blue cabinets, a double shower, white tile, ceramic tile, white walls, ceramic floors, an undermount sink, engineered quartz benchtops, grey floor, a hinged shower door and white benchtops.
Inspiration for a transitional master bathroom in San Francisco with shaker cabinets, blue cabinets, a double shower, white tile, ceramic tile, white walls, ceramic floors, an undermount sink, engineered quartz benchtops, grey floor, a hinged shower door and white benchtops.

geometric tile featuring a grid pattern contrasts with the organic nature of the large-aggregate black and white terrazzo flooring at this custom shower
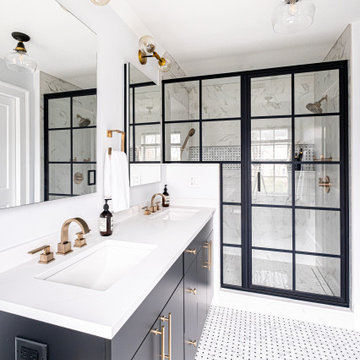
Modern black and white en-suite with basket weave floor tile, black double vanity with slab doors and a large shower with black metropolitan glass enclosure.
Photos by VLG Photography
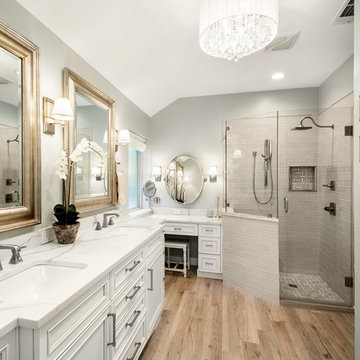
Our clients called us wanting to not only update their master bathroom but to specifically make it more functional. She had just had knee surgery, so taking a shower wasn’t easy. They wanted to remove the tub and enlarge the shower, as much as possible, and add a bench. She really wanted a seated makeup vanity area, too. They wanted to replace all vanity cabinets making them one height, and possibly add tower storage. With the current layout, they felt that there were too many doors, so we discussed possibly using a barn door to the bedroom.
We removed the large oval bathtub and expanded the shower, with an added bench. She got her seated makeup vanity and it’s placed between the shower and the window, right where she wanted it by the natural light. A tilting oval mirror sits above the makeup vanity flanked with Pottery Barn “Hayden” brushed nickel vanity lights. A lit swing arm makeup mirror was installed, making for a perfect makeup vanity! New taller Shiloh “Eclipse” bathroom cabinets painted in Polar with Slate highlights were installed (all at one height), with Kohler “Caxton” square double sinks. Two large beautiful mirrors are hung above each sink, again, flanked with Pottery Barn “Hayden” brushed nickel vanity lights on either side. Beautiful Quartzmasters Polished Calacutta Borghini countertops were installed on both vanities, as well as the shower bench top and shower wall cap.
Carrara Valentino basketweave mosaic marble tiles was installed on the shower floor and the back of the niches, while Heirloom Clay 3x9 tile was installed on the shower walls. A Delta Shower System was installed with both a hand held shower and a rainshower. The linen closet that used to have a standard door opening into the middle of the bathroom is now storage cabinets, with the classic Restoration Hardware “Campaign” pulls on the drawers and doors. A beautiful Birch forest gray 6”x 36” floor tile, laid in a random offset pattern was installed for an updated look on the floor. New glass paneled doors were installed to the closet and the water closet, matching the barn door. A gorgeous Shades of Light 20” “Pyramid Crystals” chandelier was hung in the center of the bathroom to top it all off!
The bedroom was painted a soothing Magnetic Gray and a classic updated Capital Lighting “Harlow” Chandelier was hung for an updated look.
We were able to meet all of our clients needs by removing the tub, enlarging the shower, installing the seated makeup vanity, by the natural light, right were she wanted it and by installing a beautiful barn door between the bathroom from the bedroom! Not only is it beautiful, but it’s more functional for them now and they love it!
Design/Remodel by Hatfield Builders & Remodelers | Photography by Versatile Imaging
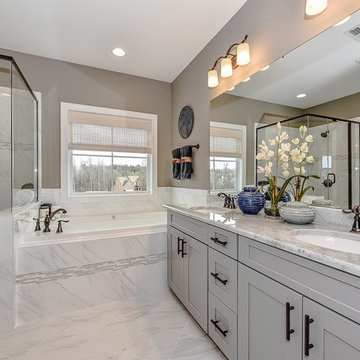
Introducing the Courtyard Collection at Sonoma, located near Ballantyne in Charlotte. These 51 single-family homes are situated with a unique twist, and are ideal for people looking for the lifestyle of a townhouse or condo, without shared walls. Lawn maintenance is included! All homes include kitchens with granite counters and stainless steel appliances, plus attached 2-car garages. Our 3 model homes are open daily! Schools are Elon Park Elementary, Community House Middle, Ardrey Kell High. The Hanna is a 2-story home which has everything you need on the first floor, including a Kitchen with an island and separate pantry, open Family/Dining room with an optional Fireplace, and the laundry room tucked away. Upstairs is a spacious Owner's Suite with large walk-in closet, double sinks, garden tub and separate large shower. You may change this to include a large tiled walk-in shower with bench seat and separate linen closet. There are also 3 secondary bedrooms with a full bath with double sinks.
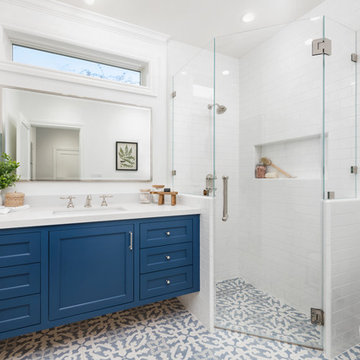
Bright and fun bathroom featuring a floating, navy, custom vanity, decorative, patterned, floor tile that leads into a step down shower with a linear drain. The transom window above the vanity adds natural light to the space.
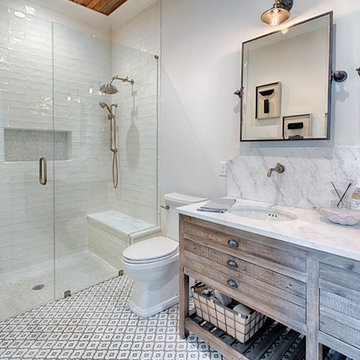
Photo of a country 3/4 bathroom in Other with medium wood cabinets, a curbless shower, white tile, white walls, an undermount sink, multi-coloured floor, a hinged shower door, a niche, a shower seat and flat-panel cabinets.

The master bathroom is large with plenty of built-in storage space and double vanity. The countertops carry on from the kitchen. A large freestanding tub sits adjacent to the window next to the large stand-up shower. The floor is a dark great chevron tile pattern that grounds the lighter design finishes.
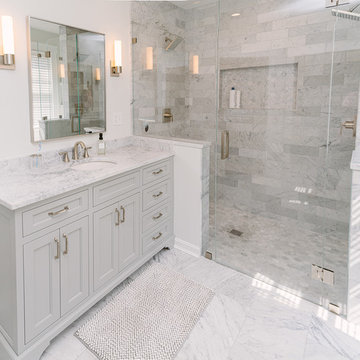
Inspiration for a large transitional bathroom in Cincinnati with recessed-panel cabinets, grey cabinets, a curbless shower, gray tile, marble, white walls, marble floors, an undermount sink, marble benchtops, grey floor, a hinged shower door and grey benchtops.
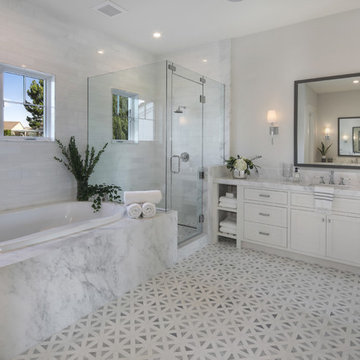
Jeri Koegel
Transitional master bathroom in Orange County with shaker cabinets, white cabinets, a drop-in tub, a corner shower, white tile, grey walls, an undermount sink, grey floor, a hinged shower door and white benchtops.
Transitional master bathroom in Orange County with shaker cabinets, white cabinets, a drop-in tub, a corner shower, white tile, grey walls, an undermount sink, grey floor, a hinged shower door and white benchtops.
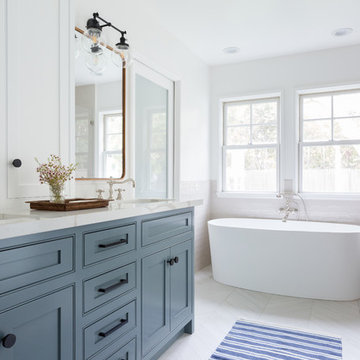
Master Bathroom Addition with custom double vanity.
White herringbone tile with white wall subway tile. white pebble shower floor tile. Walnut rounded vanity mirrors. Brizo Fixtures. Cabinet hardware by School House Electric.
Vanity Tower recessed into wall for extra storage with out taking up too much counterspace. Bonus: it keeps the outlets hidden! Photo Credit: Amy Bartlam
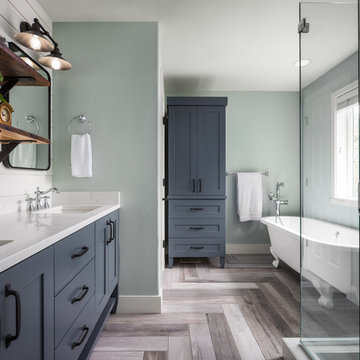
Interior Design by Adapt Design
Inspiration for a mid-sized country master bathroom in Portland with shaker cabinets, grey cabinets, a claw-foot tub, a corner shower, an undermount sink, engineered quartz benchtops, grey floor, a hinged shower door and green walls.
Inspiration for a mid-sized country master bathroom in Portland with shaker cabinets, grey cabinets, a claw-foot tub, a corner shower, an undermount sink, engineered quartz benchtops, grey floor, a hinged shower door and green walls.
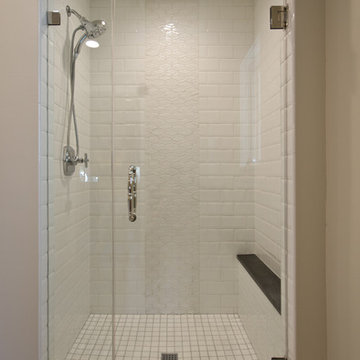
Mid-sized traditional 3/4 bathroom in Phoenix with recessed-panel cabinets, white cabinets, an alcove tub, an alcove shower, white tile, subway tile, grey walls, concrete floors, an undermount sink, engineered quartz benchtops, grey floor and a hinged shower door.
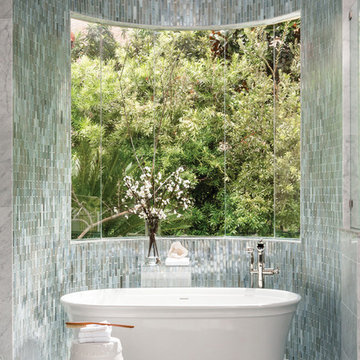
This existing client reached out to MMI Design for help shortly after the flood waters of Harvey subsided. Her home was ravaged by 5 feet of water throughout the first floor. What had been this client's long-term dream renovation became a reality, turning the nightmare of Harvey's wrath into one of the loveliest homes designed to date by MMI. We led the team to transform this home into a showplace. Our work included a complete redesign of her kitchen and family room, master bathroom, two powders, butler's pantry, and a large living room. MMI designed all millwork and cabinetry, adjusted the floor plans in various rooms, and assisted the client with all material specifications and furnishings selections. Returning these clients to their beautiful '"new" home is one of MMI's proudest moments!

Ensuite bathroom with freestanding tub, enclosed glass shower, medium-light wood cabinetry with black matte hardware and appliances, white counter tops, black matte metal twin mirrors and twin pendants.

Beautiful, light and bright master bath.
Design ideas for a mid-sized transitional master bathroom in Boise with shaker cabinets, a freestanding tub, a double shower, a one-piece toilet, marble, white walls, ceramic floors, an undermount sink, engineered quartz benchtops, grey floor, a hinged shower door, white benchtops, an enclosed toilet, a double vanity and a built-in vanity.
Design ideas for a mid-sized transitional master bathroom in Boise with shaker cabinets, a freestanding tub, a double shower, a one-piece toilet, marble, white walls, ceramic floors, an undermount sink, engineered quartz benchtops, grey floor, a hinged shower door, white benchtops, an enclosed toilet, a double vanity and a built-in vanity.
Bathroom Design Ideas with an Undermount Sink and a Hinged Shower Door
1