Bathroom Design Ideas with an Undermount Sink
Refine by:
Budget
Sort by:Popular Today
61 - 80 of 65,530 photos
Item 1 of 3
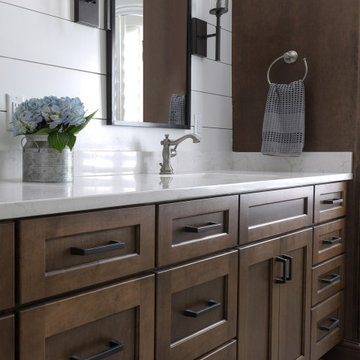
A large steam shower was the main request for this remodeled Master bath. By eliminating the corner tub and repositioning the vanities side by side these clients gained a soothing steam shower and a gracious amount of storage.
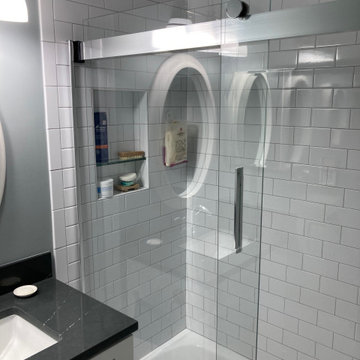
Inspiration for a small modern kids bathroom in DC Metro with shaker cabinets, white cabinets, an alcove tub, an alcove shower, a two-piece toilet, white tile, porcelain tile, grey walls, porcelain floors, an undermount sink, quartzite benchtops, grey floor, a sliding shower screen, grey benchtops, a niche, a single vanity and a built-in vanity.
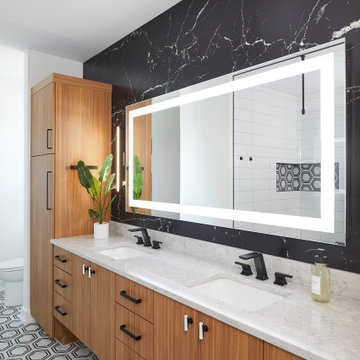
The master bathroom's black and white color palate ensures that the double vanity by Eclipse Cabinetry in Arizon Cypress pops. The floor to ceiling linen cabinets feature hidden hampers that keep the space tidy. Builder: Cnossen Construction,
Architect: 42 North - Architecture + Design,
Interior Designer: Whit and Willow,
Photographer: Ashley Avila Photography
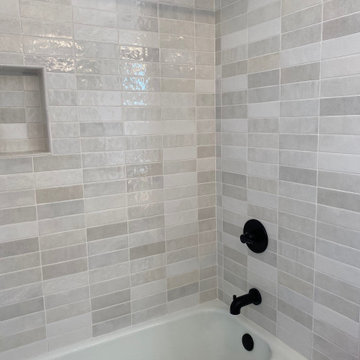
Mid-sized scandinavian kids bathroom in San Diego with raised-panel cabinets, medium wood cabinets, an alcove tub, a shower/bathtub combo, a one-piece toilet, gray tile, ceramic tile, white walls, ceramic floors, an undermount sink, quartzite benchtops, multi-coloured floor, a sliding shower screen, white benchtops, a niche, a double vanity and a built-in vanity.
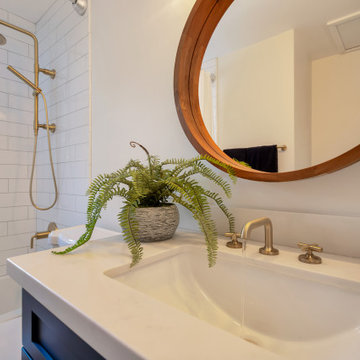
This is an example of a mid-sized country kids bathroom in Phoenix with shaker cabinets, blue cabinets, an alcove tub, a shower/bathtub combo, a two-piece toilet, white tile, ceramic tile, white walls, porcelain floors, an undermount sink, engineered quartz benchtops, blue floor, a shower curtain, white benchtops, a single vanity and a built-in vanity.

This Master Suite while being spacious, was poorly planned in the beginning. Master Bathroom and Walk-in Closet were small relative to the Bedroom size. Bathroom, being a maze of turns, offered a poor traffic flow. It only had basic fixtures and was never decorated to look like a living space. Geometry of the Bedroom (long and stretched) allowed to use some of its' space to build two Walk-in Closets while the original walk-in closet space was added to adjacent Bathroom. New Master Bathroom layout has changed dramatically (walls, door, and fixtures moved). The new space was carefully planned for two people using it at once with no sacrifice to the comfort. New shower is huge. It stretches wall-to-wall and has a full length bench with granite top. Frame-less glass enclosure partially sits on the tub platform (it is a drop-in tub). Tiles on the walls and on the floor are of the same collection. Elegant, time-less, neutral - something you would enjoy for years. This selection leaves no boundaries on the decor. Beautiful open shelf vanity cabinet was actually made by the Home Owners! They both were actively involved into the process of creating their new oasis. New Master Suite has two separate Walk-in Closets. Linen closet which used to be a part of the Bathroom, is now accessible from the hallway. Master Bedroom, still big, looks stunning. It reflects taste and life style of the Home Owners and blends in with the overall style of the House. Some of the furniture in the Bedroom was also made by the Home Owners.
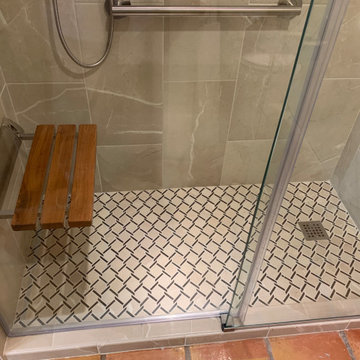
This Project started by the owner needing to replace a tub with a walk in shower equipped with bench, handheld shower option and assistance bars.
The foldout teak shower bench makes it easy for the owner to help his wife getting in and out of the shower
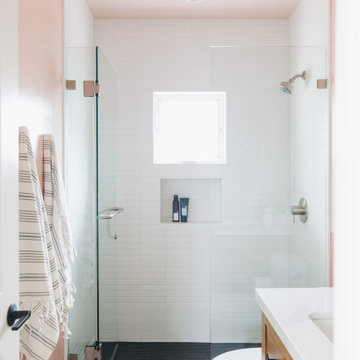
This project was a complete gut remodel of the owner's childhood home. They demolished it and rebuilt it as a brand-new two-story home to house both her retired parents in an attached ADU in-law unit, as well as her own family of six. Though there is a fire door separating the ADU from the main house, it is often left open to create a truly multi-generational home. For the design of the home, the owner's one request was to create something timeless, and we aimed to honor that.
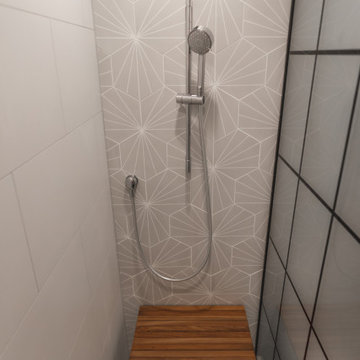
Design ideas for a mid-sized country kids bathroom in Chicago with shaker cabinets, light wood cabinets, an alcove shower, a two-piece toilet, gray tile, cement tile, white walls, porcelain floors, an undermount sink, engineered quartz benchtops, white floor, a hinged shower door, white benchtops, a shower seat, a double vanity and a built-in vanity.
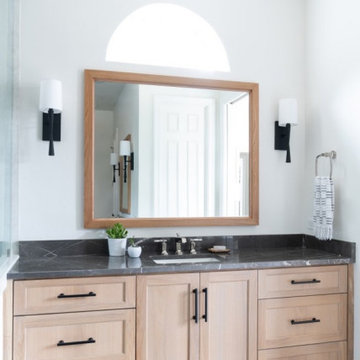
Design ideas for a large scandinavian master bathroom in Dallas with beaded inset cabinets, light wood cabinets, a freestanding tub, a corner shower, a one-piece toilet, black and white tile, ceramic tile, white walls, ceramic floors, an undermount sink, marble benchtops, black floor, a hinged shower door, black benchtops, a shower seat, a single vanity, recessed and a built-in vanity.
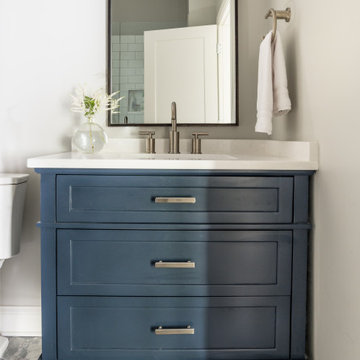
Inspiration for a mid-sized kids bathroom in Nashville with shaker cabinets, blue cabinets, white tile, porcelain tile, grey walls, porcelain floors, an undermount sink, engineered quartz benchtops, white floor, a hinged shower door, white benchtops, a niche, a single vanity and a built-in vanity.
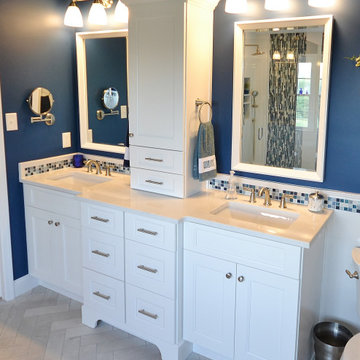
Large Master Bath remodel in West Chester PA inspired by blue glass. Bye-Bye old bathroom with large tiled tub deck and small shower and Hello new bathroom with a fabulous new look. This bathroom has it all; a spacious shower, free standing tub, large double bowl vanity, and stunning tile. Bright multi colored blue mosaic tiles pop in the shower on the wall and the backs of the his and hers niches. The Fabuwood vanity in Nexus frost along with the tub and wall tile in white stand out clean and bright against the dark blue walls. The flooring tile in a herringbone pattern adds interest to the floor as well. Over all; what a great bathroom remodel with a bold paint color paired with tile and cabinetry selections that bring it all together.
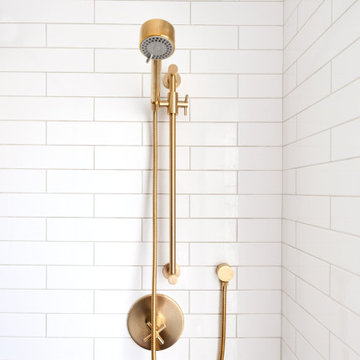
This guest bath has a light and airy feel with an organic element and pop of color. The custom vanity is in a midtown jade aqua-green PPG paint Holy Glen. It provides ample storage while giving contrast to the white and brass elements. A playful use of mixed metal finishes gives the bathroom an up-dated look. The 3 light sconce is gold and black with glass globes that tie the gold cross handle plumbing fixtures and matte black hardware and bathroom accessories together. The quartz countertop has gold veining that adds additional warmth to the space. The acacia wood framed mirror with a natural interior edge gives the bathroom an organic warm feel that carries into the curb-less shower through the use of warn toned river rock. White subway tile in an offset pattern is used on all three walls in the shower and carried over to the vanity backsplash. The shower has a tall niche with quartz shelves providing lots of space for storing shower necessities. The river rock from the shower floor is carried to the back of the niche to add visual interest to the white subway shower wall as well as a black Schluter edge detail. The shower has a frameless glass rolling shower door with matte black hardware to give the this smaller bathroom an open feel and allow the natural light in. There is a gold handheld shower fixture with a cross handle detail that looks amazing against the white subway tile wall. The white Sherwin Williams Snowbound walls are the perfect backdrop to showcase the design elements of the bathroom.
Photography by LifeCreated.
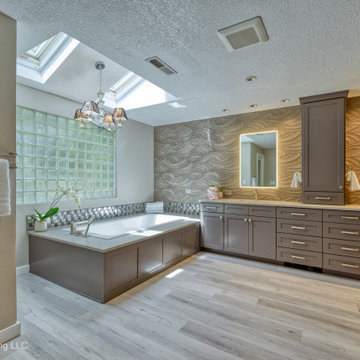
We removed the long wall of mirrors and moved the tub into the empty space at the left end of the vanity. We replaced the carpet with a beautiful and durable Luxury Vinyl Plank. We simply refaced the double vanity with a shaker style.
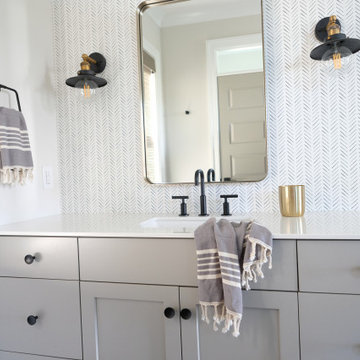
Master bathroom, Wallcovering from MAgnolia home.
Large beach style master bathroom in Charleston with flat-panel cabinets, grey cabinets, a double shower, a one-piece toilet, white walls, light hardwood floors, an undermount sink, engineered quartz benchtops, a hinged shower door, white benchtops, a single vanity, a freestanding vanity and wallpaper.
Large beach style master bathroom in Charleston with flat-panel cabinets, grey cabinets, a double shower, a one-piece toilet, white walls, light hardwood floors, an undermount sink, engineered quartz benchtops, a hinged shower door, white benchtops, a single vanity, a freestanding vanity and wallpaper.
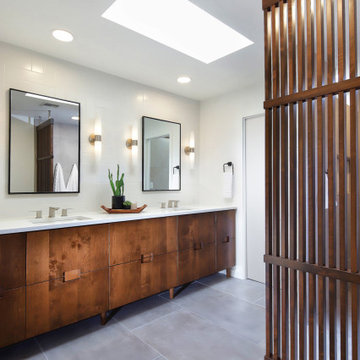
This is an example of a mid-sized midcentury master bathroom in Phoenix with flat-panel cabinets, medium wood cabinets, a curbless shower, a one-piece toilet, gray tile, porcelain tile, white walls, porcelain floors, an undermount sink, engineered quartz benchtops, grey floor, an open shower, white benchtops, a niche, a double vanity, a built-in vanity and wood walls.
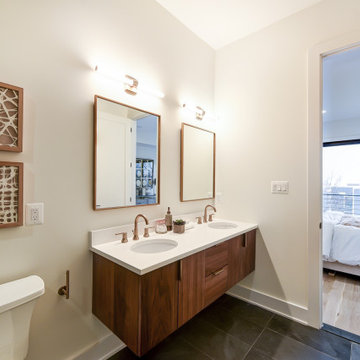
Design ideas for a mid-sized midcentury master bathroom in DC Metro with flat-panel cabinets, medium wood cabinets, engineered quartz benchtops, white benchtops, a double vanity, a floating vanity, a two-piece toilet, white walls, porcelain floors, an undermount sink and grey floor.
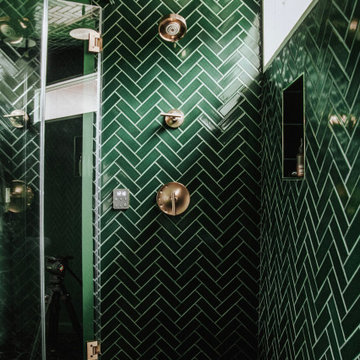
Make your opulent green bathroom dreams a reality by decking it out from floor to ceiling in our lush green 2x6 and hexagon tile.
DESIGN
Claire Thomas
Tile Shown: 2x6 & 6" Hexagon in Evergreen
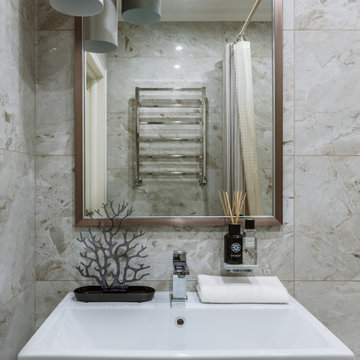
Фотограф: Шангина Ольга
Стиль: Яна Яхина и Полина Рожкова
- Встроенная мебель @vereshchagin_a_v
- Шторы @beresneva_nata
- Паркет @pavel_4ee
- Свет @svet24.ru
- Мебель в детских @artosobinka и @24_7magazin
- Ковры @amikovry
- Кровать @isonberry
- Декор @designboom.ru , @enere.it , @tkano.ru
- Живопись @evgeniya___drozdova
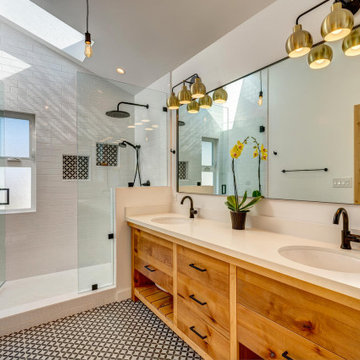
Photos by Brian Reitz, Creative Vision Studios
This is an example of a mid-sized contemporary master bathroom in Los Angeles with flat-panel cabinets, medium wood cabinets, white tile, ceramic tile, porcelain floors, an undermount sink, engineered quartz benchtops, black floor, a hinged shower door, white benchtops, a double vanity and a freestanding vanity.
This is an example of a mid-sized contemporary master bathroom in Los Angeles with flat-panel cabinets, medium wood cabinets, white tile, ceramic tile, porcelain floors, an undermount sink, engineered quartz benchtops, black floor, a hinged shower door, white benchtops, a double vanity and a freestanding vanity.
Bathroom Design Ideas with an Undermount Sink
4