Bathroom Design Ideas with an Undermount Sink
Refine by:
Budget
Sort by:Popular Today
161 - 180 of 2,342 photos
Item 1 of 3
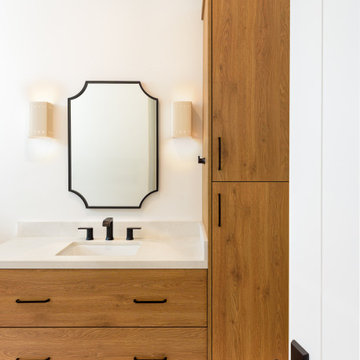
View of the bathroom vanity in the primary bedroom
Photo of a mid-sized mediterranean bathroom in San Diego with flat-panel cabinets, medium wood cabinets, an undermount sink, quartzite benchtops, beige benchtops, a single vanity and a floating vanity.
Photo of a mid-sized mediterranean bathroom in San Diego with flat-panel cabinets, medium wood cabinets, an undermount sink, quartzite benchtops, beige benchtops, a single vanity and a floating vanity.

Inspiration for a mid-sized midcentury master bathroom in Sacramento with flat-panel cabinets, dark wood cabinets, an alcove tub, a shower/bathtub combo, orange walls, an undermount sink, an open shower, a double vanity and a floating vanity.
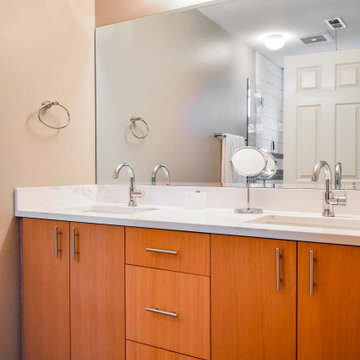
Two matching bathrooms in modern townhouse. Walk in tile shower with white subway tile, small corner step, and glass enclosure. Flat panel wood vanity with quartz countertops, undermount sink, and modern fixtures. Second bath has matching features with single sink and bath tub shower combination.
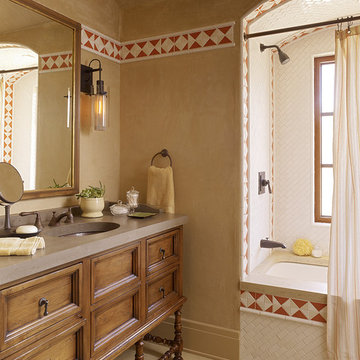
Design ideas for a mediterranean bathroom in San Francisco with an undermount sink, medium wood cabinets, an undermount tub, white tile and recessed-panel cabinets.
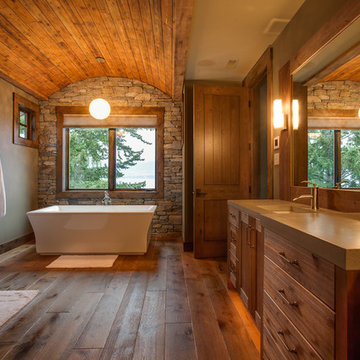
Photo of a large country master bathroom in Calgary with flat-panel cabinets, dark wood cabinets, a freestanding tub, dark hardwood floors, an undermount sink, engineered quartz benchtops, brown floor and grey benchtops.
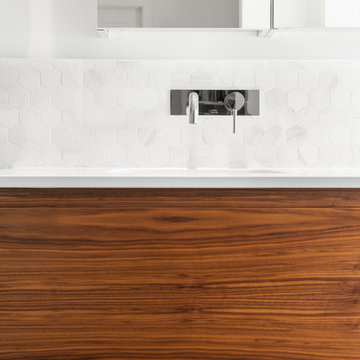
Mid-sized contemporary master bathroom in Montreal with flat-panel cabinets, medium wood cabinets, a drop-in tub, a shower/bathtub combo, a one-piece toilet, white tile, marble, grey walls, porcelain floors, an undermount sink, engineered quartz benchtops, grey floor and a hinged shower door.
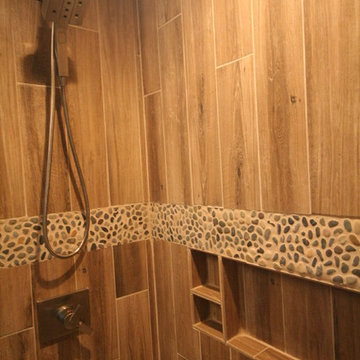
Mid-sized country kids bathroom in Detroit with flat-panel cabinets, grey cabinets, an alcove shower, a two-piece toilet, brown tile, pebble tile, blue walls, ceramic floors, an undermount sink and engineered quartz benchtops.
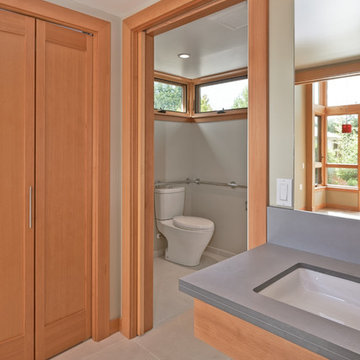
Location: Port Townsend, Washington.
Photography by Dale Lang
Photo of a mid-sized contemporary master bathroom in Seattle with flat-panel cabinets, medium wood cabinets, a curbless shower, a two-piece toilet, white tile, subway tile, white walls, ceramic floors, an undermount sink and soapstone benchtops.
Photo of a mid-sized contemporary master bathroom in Seattle with flat-panel cabinets, medium wood cabinets, a curbless shower, a two-piece toilet, white tile, subway tile, white walls, ceramic floors, an undermount sink and soapstone benchtops.
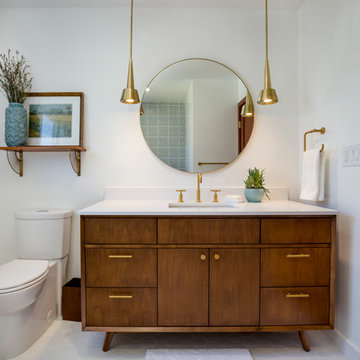
This project is a whole home remodel that is being completed in 2 phases. The first phase included this bathroom remodel. The whole home will maintain the Mid Century styling. The cabinets are stained in Alder Wood. The countertop is Ceasarstone in Pure White. The shower features Kohler Purist Fixtures in Vibrant Modern Brushed Gold finish. The flooring is Large Hexagon Tile from Dal Tile. The decorative tile is Wayfair “Illica” ceramic. The lighting is Mid-Century pendent lights. The vanity is custom made with traditional mid-century tapered legs. The next phase of the project will be added once it is completed.
Read the article here: https://www.houzz.com/ideabooks/82478496
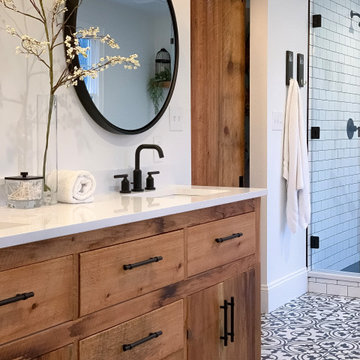
This is an example of a large transitional master bathroom in Philadelphia with medium wood cabinets, a corner shower, white tile, subway tile, white walls, an undermount sink, solid surface benchtops, multi-coloured floor, a hinged shower door, white benchtops and flat-panel cabinets.

This young married couple enlisted our help to update their recently purchased condo into a brighter, open space that reflected their taste. They traveled to Copenhagen at the onset of their trip, and that trip largely influenced the design direction of their home, from the herringbone floors to the Copenhagen-based kitchen cabinetry. We blended their love of European interiors with their Asian heritage and created a soft, minimalist, cozy interior with an emphasis on clean lines and muted palettes.
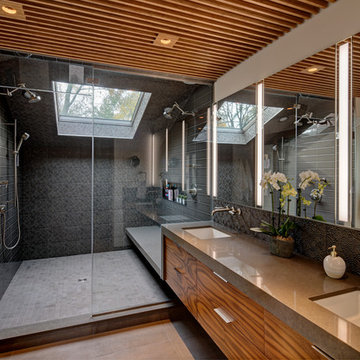
The homeowners were seeking a major renovation from their original master bath. The young family had completed several remodeling projects on the first floor of their 1980’s era home and the time had finally come where they wanted to focus on the second floor, particularly their master bath which was cramped and overpowered by a Jacuzzi-style tub.
After multiple design meetings spent choosing the right hardware and materials, everything was set, and the transformation began! Drury designer, Diana Burton, began by borrowing some space from the bedroom this way they were able to reconfigure the whole layout, which made a big difference to the homeowner. The floating vanity cabinets paired with quartz counters, wall-mounted fixtures, and mirrors featuring built-in lighting enhance the room’s sleek, clean look.
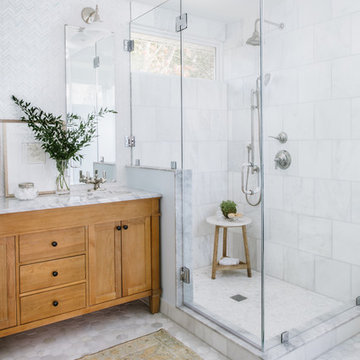
This master bath was reconfigured by opening up the wall between the former tub/shower, and a dry vanity. A new transom window added in much-needed natural light. The floors have radiant heat, with carrara marble hexagon tile. The vanity is semi-custom white oak, with a carrara top. Polished nickel fixtures finish the clean look.
Photo: Robert Radifera
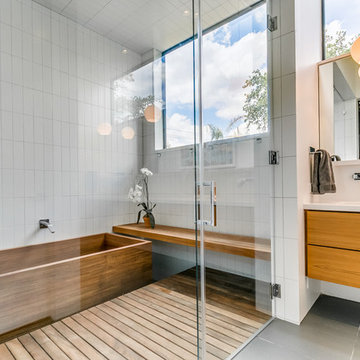
The Kipling house is a new addition to the Montrose neighborhood. Designed for a family of five, it allows for generous open family zones oriented to large glass walls facing the street and courtyard pool. The courtyard also creates a buffer between the master suite and the children's play and bedroom zones. The master suite echoes the first floor connection to the exterior, with large glass walls facing balconies to the courtyard and street. Fixed wood screens provide privacy on the first floor while a large sliding second floor panel allows the street balcony to exchange privacy control with the study. Material changes on the exterior articulate the zones of the house and negotiate structural loads.
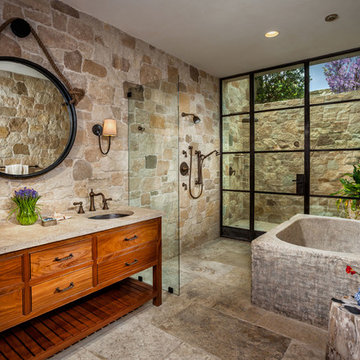
Large mediterranean master bathroom in Orange County with medium wood cabinets, an open shower, beige tile, beige walls, an undermount sink, beige floor, an open shower, a freestanding tub, stone tile and flat-panel cabinets.
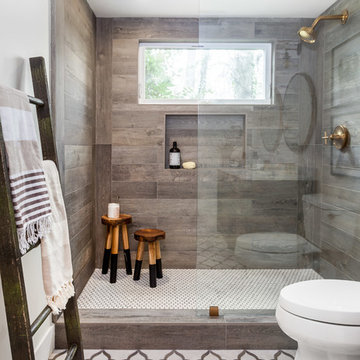
Kat Alves-Photography
Design ideas for a small country bathroom in Sacramento with black cabinets, an open shower, a one-piece toilet, multi-coloured tile, stone tile, white walls, marble floors, an undermount sink and marble benchtops.
Design ideas for a small country bathroom in Sacramento with black cabinets, an open shower, a one-piece toilet, multi-coloured tile, stone tile, white walls, marble floors, an undermount sink and marble benchtops.
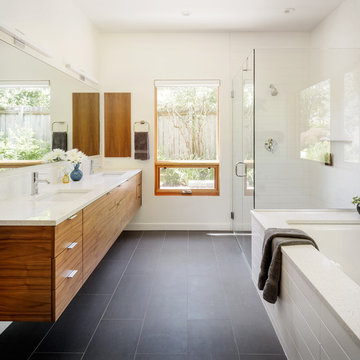
Photo Credits: Aaron Leitz
Photo of a large contemporary master bathroom in Portland with a hinged shower door, flat-panel cabinets, an undermount tub, white tile, white walls, an undermount sink, grey floor, white benchtops, a corner shower, ceramic tile, porcelain floors and engineered quartz benchtops.
Photo of a large contemporary master bathroom in Portland with a hinged shower door, flat-panel cabinets, an undermount tub, white tile, white walls, an undermount sink, grey floor, white benchtops, a corner shower, ceramic tile, porcelain floors and engineered quartz benchtops.
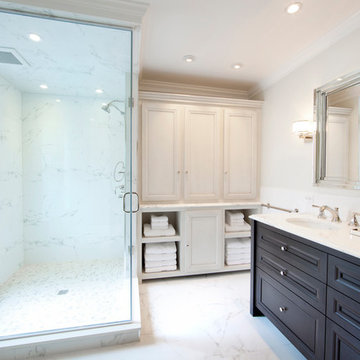
J.THOM designed and supplied all of the products for this high-end bathroom. The only exception being the mirrors which the Owner had purchased previously which really worked with our concept. All of the cabinetry came from Iprina Cabinets which is a line exclusive to J.THOM in Philadelphia. We modified the sizes of the vanity and linen closet to maximize the space and at the same time, fit comfortably within allocated spaces.

This is an example of a mid-sized midcentury master wet room bathroom in Seattle with flat-panel cabinets, brown cabinets, a drop-in tub, a bidet, cement tile, white walls, terrazzo floors, an undermount sink, quartzite benchtops, grey floor, a hinged shower door, white benchtops, a single vanity, a freestanding vanity and vaulted.

The master bathroom features custom cabinetry made by hand with drawers that are enclosed around the plumbing. The large shower is made from carrera marble and marlow glossy tile in smoke. The carrera marble flooring features a wide basket weave patern with a smoky gray and black dot. The toilet is also upgraded to a bidet.
Bathroom Design Ideas with an Undermount Sink
9