Bathroom Design Ideas with an Undermount Tub and a Bidet
Refine by:
Budget
Sort by:Popular Today
41 - 60 of 355 photos
Item 1 of 3
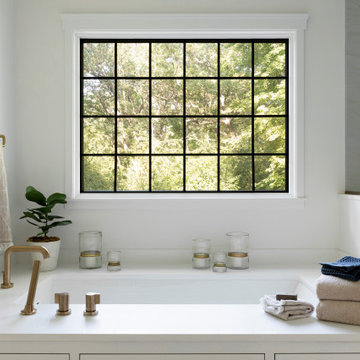
This beautiful French Provincial home is set on 10 acres, nestled perfectly in the oak trees. The original home was built in 1974 and had two large additions added; a great room in 1990 and a main floor master suite in 2001. This was my dream project: a full gut renovation of the entire 4,300 square foot home! I contracted the project myself, and we finished the interior remodel in just six months. The exterior received complete attention as well. The 1970s mottled brown brick went white to completely transform the look from dated to classic French. Inside, walls were removed and doorways widened to create an open floor plan that functions so well for everyday living as well as entertaining. The white walls and white trim make everything new, fresh and bright. It is so rewarding to see something old transformed into something new, more beautiful and more functional.
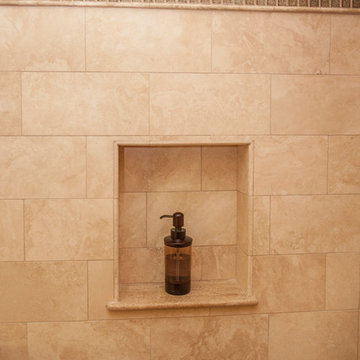
We were excited when the homeowners of this project approached us to help them with their whole house remodel as this is a historic preservation project. The historical society has approved this remodel. As part of that distinction we had to honor the original look of the home; keeping the façade updated but intact. For example the doors and windows are new but they were made as replicas to the originals. The homeowners were relocating from the Inland Empire to be closer to their daughter and grandchildren. One of their requests was additional living space. In order to achieve this we added a second story to the home while ensuring that it was in character with the original structure. The interior of the home is all new. It features all new plumbing, electrical and HVAC. Although the home is a Spanish Revival the homeowners style on the interior of the home is very traditional. The project features a home gym as it is important to the homeowners to stay healthy and fit. The kitchen / great room was designed so that the homewoners could spend time with their daughter and her children. The home features two master bedroom suites. One is upstairs and the other one is down stairs. The homeowners prefer to use the downstairs version as they are not forced to use the stairs. They have left the upstairs master suite as a guest suite.
Enjoy some of the before and after images of this project:
http://www.houzz.com/discussions/3549200/old-garage-office-turned-gym-in-los-angeles
http://www.houzz.com/discussions/3558821/la-face-lift-for-the-patio
http://www.houzz.com/discussions/3569717/la-kitchen-remodel
http://www.houzz.com/discussions/3579013/los-angeles-entry-hall
http://www.houzz.com/discussions/3592549/exterior-shots-of-a-whole-house-remodel-in-la
http://www.houzz.com/discussions/3607481/living-dining-rooms-become-a-library-and-formal-dining-room-in-la
http://www.houzz.com/discussions/3628842/bathroom-makeover-in-los-angeles-ca
http://www.houzz.com/discussions/3640770/sweet-dreams-la-bedroom-remodels
Exterior: Approved by the historical society as a Spanish Revival, the second story of this home was an addition. All of the windows and doors were replicated to match the original styling of the house. The roof is a combination of Gable and Hip and is made of red clay tile. The arched door and windows are typical of Spanish Revival. The home also features a Juliette Balcony and window.
Library / Living Room: The library offers Pocket Doors and custom bookcases.
Powder Room: This powder room has a black toilet and Herringbone travertine.
Kitchen: This kitchen was designed for someone who likes to cook! It features a Pot Filler, a peninsula and an island, a prep sink in the island, and cookbook storage on the end of the peninsula. The homeowners opted for a mix of stainless and paneled appliances. Although they have a formal dining room they wanted a casual breakfast area to enjoy informal meals with their grandchildren. The kitchen also utilizes a mix of recessed lighting and pendant lights. A wine refrigerator and outlets conveniently located on the island and around the backsplash are the modern updates that were important to the homeowners.
Master bath: The master bath enjoys both a soaking tub and a large shower with body sprayers and hand held. For privacy, the bidet was placed in a water closet next to the shower. There is plenty of counter space in this bathroom which even includes a makeup table.
Staircase: The staircase features a decorative niche
Upstairs master suite: The upstairs master suite features the Juliette balcony
Outside: Wanting to take advantage of southern California living the homeowners requested an outdoor kitchen complete with retractable awning. The fountain and lounging furniture keep it light.
Home gym: This gym comes completed with rubberized floor covering and dedicated bathroom. It also features its own HVAC system and wall mounted TV.
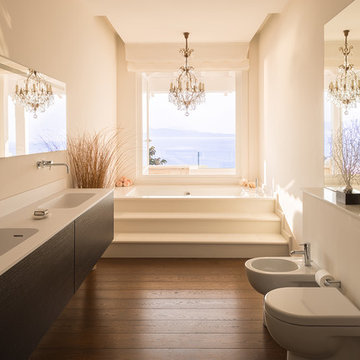
Photographer: Henry Woide - www.henrywoide.co.uk
Inspiration for a mid-sized beach style master bathroom with dark wood cabinets, a bidet, white walls, dark hardwood floors, engineered quartz benchtops, brown floor, flat-panel cabinets, an undermount tub and an integrated sink.
Inspiration for a mid-sized beach style master bathroom with dark wood cabinets, a bidet, white walls, dark hardwood floors, engineered quartz benchtops, brown floor, flat-panel cabinets, an undermount tub and an integrated sink.
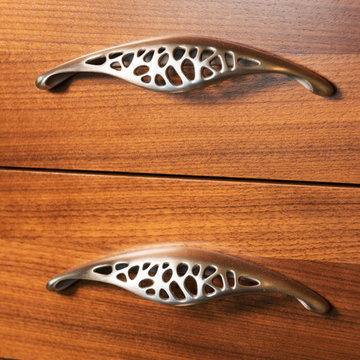
Master Bath Custom Pebble Silicone Bronze Cabinet Pulls, Undermount Pebble Glass Sinks in Custom Walnut Drawer Base. Bath Remodel Interior Design by Valorie Spence of Interior Design Solutions Maui. Custom Cabinets by Doug Woodard of Maui Kitchen Conversions, Construction by Ventura Construction Corporation, Lani of Pyramid Electric Maui, Ryan Davis Tile, and Marc Bonofiglio Plumbing. Photography by Greg Hoxsie, A Maui Beach Wedding.
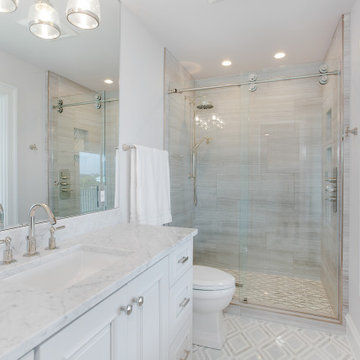
Mid-sized beach style master wet room bathroom in Wilmington with raised-panel cabinets, grey cabinets, an undermount tub, a bidet, grey walls, marble floors, an undermount sink, marble benchtops, grey floor, a hinged shower door, grey benchtops, a shower seat, a double vanity, a freestanding vanity and vaulted.
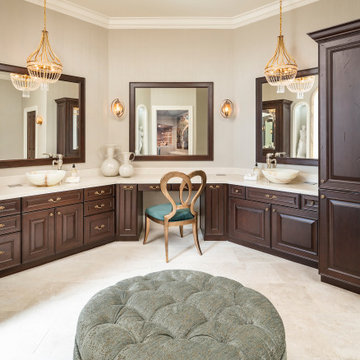
Inspired by ancient Roman baths and the clients’ love for exotic onyx, this entire space was transformed into a luxe spa oasis using traditional architectural elements, onyx, marble, warm woods and exquisite lighting. The end result is a sanctuary featuring a steam shower, dry sauna, soaking tub, water closet and vanity room. | Photography Joshua Caldwell.
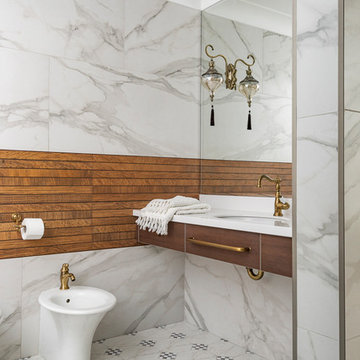
Photo of a mid-sized traditional master bathroom in Yekaterinburg with flat-panel cabinets, dark wood cabinets, an undermount tub, an undermount sink, solid surface benchtops, white benchtops and a bidet.
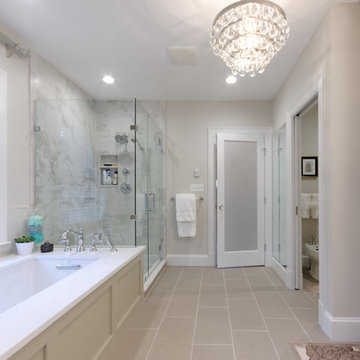
Master Bath, 2017 - ADR Builders, LTD
Photo of a large transitional master bathroom in Baltimore with shaker cabinets, beige cabinets, an undermount tub, a corner shower, a bidet, gray tile, marble, grey walls, porcelain floors, an undermount sink, engineered quartz benchtops, grey floor and a hinged shower door.
Photo of a large transitional master bathroom in Baltimore with shaker cabinets, beige cabinets, an undermount tub, a corner shower, a bidet, gray tile, marble, grey walls, porcelain floors, an undermount sink, engineered quartz benchtops, grey floor and a hinged shower door.
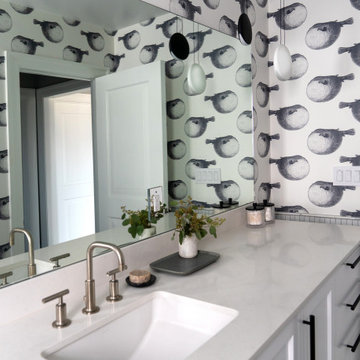
Puffer fish! Why not have a little fun in the kids bath?
Photo of a contemporary kids bathroom in San Francisco with shaker cabinets, white cabinets, an undermount tub, a shower/bathtub combo, a bidet, gray tile, ceramic tile, white walls, porcelain floors, an undermount sink, engineered quartz benchtops, beige floor, a hinged shower door, white benchtops, a double vanity, a freestanding vanity and wallpaper.
Photo of a contemporary kids bathroom in San Francisco with shaker cabinets, white cabinets, an undermount tub, a shower/bathtub combo, a bidet, gray tile, ceramic tile, white walls, porcelain floors, an undermount sink, engineered quartz benchtops, beige floor, a hinged shower door, white benchtops, a double vanity, a freestanding vanity and wallpaper.
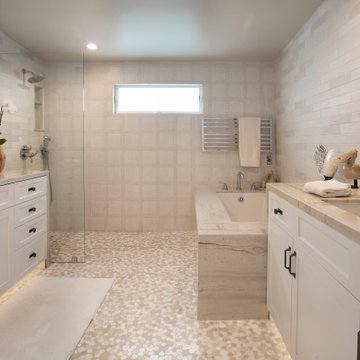
Custom designed with built in undermount tub and pebble floor
Mid-sized beach style master bathroom in Orange County with shaker cabinets, white cabinets, an undermount tub, a curbless shower, a bidet, white tile, cement tile, white walls, pebble tile floors, an undermount sink, quartzite benchtops, multi-coloured floor, an open shower, beige benchtops, an enclosed toilet, a double vanity and a built-in vanity.
Mid-sized beach style master bathroom in Orange County with shaker cabinets, white cabinets, an undermount tub, a curbless shower, a bidet, white tile, cement tile, white walls, pebble tile floors, an undermount sink, quartzite benchtops, multi-coloured floor, an open shower, beige benchtops, an enclosed toilet, a double vanity and a built-in vanity.
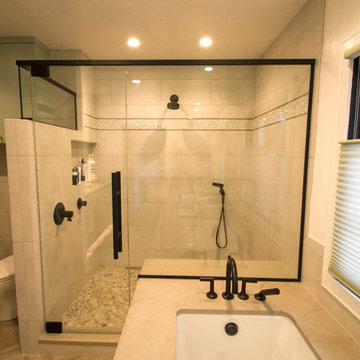
Design ideas for a large contemporary master bathroom in Milwaukee with flat-panel cabinets, green cabinets, an undermount tub, a corner shower, a bidet, beige tile, porcelain tile, white walls, travertine floors, an undermount sink, engineered quartz benchtops, beige floor, a hinged shower door and beige benchtops.
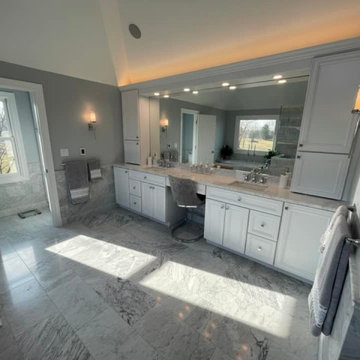
This is an example of a large traditional master bathroom in Chicago with recessed-panel cabinets, white cabinets, an undermount tub, a corner shower, a bidet, gray tile, marble, grey walls, marble floors, an undermount sink, marble benchtops, grey floor, a hinged shower door, grey benchtops, a double vanity and a built-in vanity.
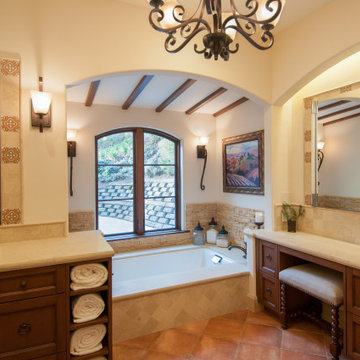
Clients envisioned having their favorite spa in their own home. We worked together to create this spa-like retreat off their master bedroom including a steam shower with heated floor, bench and walls, a deep soaking tub with an automated privacy shade that rises up from the window sill, vanity counter, recessed mirrored cabinets and private toilet room with a bidet.
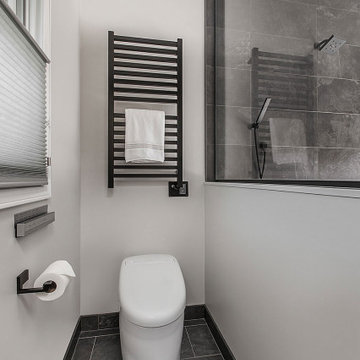
A revised window layout allowed us to create a separate toilet room.
This is an example of a mid-sized asian master wet room bathroom in Detroit with flat-panel cabinets, medium wood cabinets, an undermount tub, a bidet, gray tile, porcelain tile, beige walls, ceramic floors, an undermount sink, engineered quartz benchtops, grey floor, white benchtops, a niche, a double vanity, a floating vanity and an open shower.
This is an example of a mid-sized asian master wet room bathroom in Detroit with flat-panel cabinets, medium wood cabinets, an undermount tub, a bidet, gray tile, porcelain tile, beige walls, ceramic floors, an undermount sink, engineered quartz benchtops, grey floor, white benchtops, a niche, a double vanity, a floating vanity and an open shower.
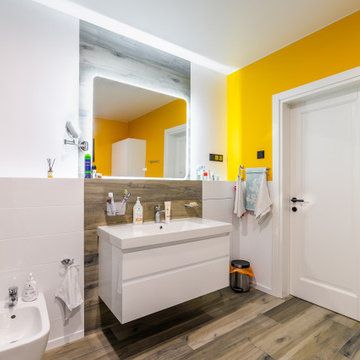
Ванная комната, совмещенная с санузлом, в частном доме. Реализация проекта совместно со строительной компанией "Тамак".
Inspiration for a large modern master bathroom in Moscow with flat-panel cabinets, white cabinets, an undermount tub, a shower/bathtub combo, a bidet, brown tile, ceramic tile, multi-coloured walls, porcelain floors, a drop-in sink, brown floor, a shower curtain, a single vanity and a floating vanity.
Inspiration for a large modern master bathroom in Moscow with flat-panel cabinets, white cabinets, an undermount tub, a shower/bathtub combo, a bidet, brown tile, ceramic tile, multi-coloured walls, porcelain floors, a drop-in sink, brown floor, a shower curtain, a single vanity and a floating vanity.
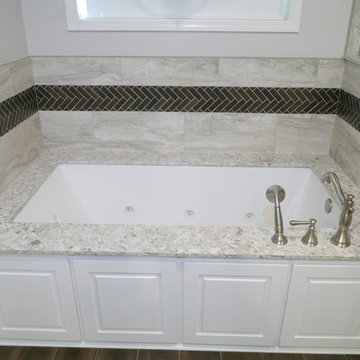
New under-mount Mirabelle Sitka 72" x 36" air & jacuzzi acrylic tub, Prestige 2CM quartz tub deck/knee wall cap, custom maple wood tub skirt with removable raised panel doors, American Olean Silver Velagio porcelain wall tile with Milestone Mood Wood Herringbone accent tile!
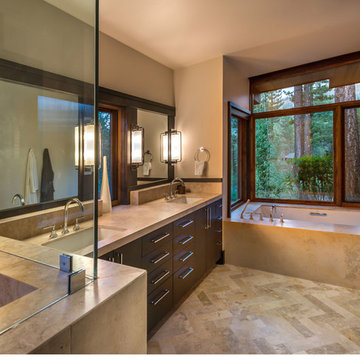
Vance Fox
Photo of a large transitional master bathroom in Sacramento with an undermount sink, flat-panel cabinets, dark wood cabinets, limestone benchtops, an undermount tub, a corner shower, a bidet, beige tile, stone tile, beige walls and limestone floors.
Photo of a large transitional master bathroom in Sacramento with an undermount sink, flat-panel cabinets, dark wood cabinets, limestone benchtops, an undermount tub, a corner shower, a bidet, beige tile, stone tile, beige walls and limestone floors.

In an ever-evolving homestead on the Connecticut River, this bath serves two guest bedrooms as well as the Master.
In renovating the original 1983 bathspace and its unusual 6ft by 24ft footprint, our design divides the room's functional components along its length. A deep soaking tub in a Sepele wood niche anchors the primary space. Opposing entries from Master and guest sides access a neutral center area with a sepele cabinet for linen and toiletries. Fluted glass in a black steel frame creates discretion while admitting daylight from a South window in the 6ft by 8ft river-side shower room.
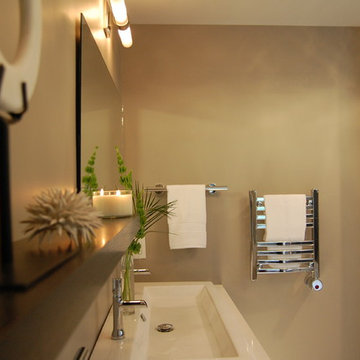
Angela Schlentz
Design ideas for a small contemporary master bathroom in Raleigh with a console sink, flat-panel cabinets, dark wood cabinets, engineered quartz benchtops, an undermount tub, a curbless shower, a bidet, gray tile, porcelain tile, grey walls and porcelain floors.
Design ideas for a small contemporary master bathroom in Raleigh with a console sink, flat-panel cabinets, dark wood cabinets, engineered quartz benchtops, an undermount tub, a curbless shower, a bidet, gray tile, porcelain tile, grey walls and porcelain floors.
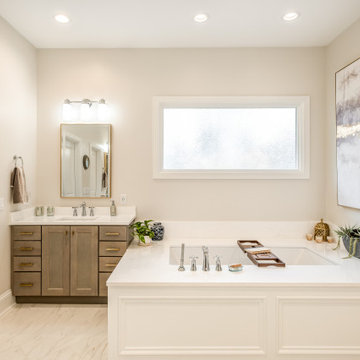
What's not to love in this HUGE bathroom! Ready to unwind after a long day in this air massage undermount tub? Who wouldn't be! The gold and chrome fixtures and accessories are perfect for this space!
Bathroom Design Ideas with an Undermount Tub and a Bidet
3