Bathroom Design Ideas with an Undermount Tub and a Curbless Shower
Refine by:
Budget
Sort by:Popular Today
161 - 180 of 1,943 photos
Item 1 of 3
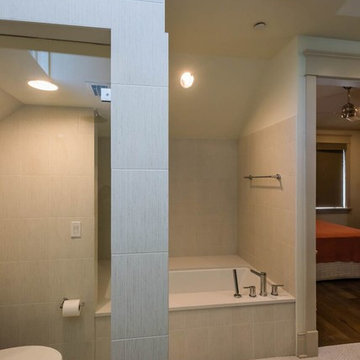
Mid-sized transitional master bathroom in Miami with an undermount tub, a curbless shower, a one-piece toilet, beige tile, blue tile, stone tile and beige walls.
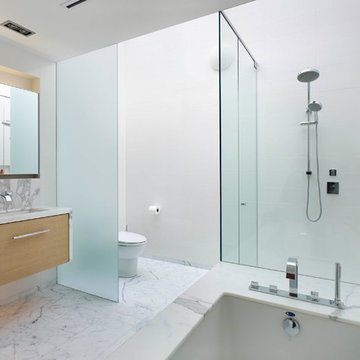
This single family home sits on a tight, sloped site. Within a modest budget, the goal was to provide direct access to grade at both the front and back of the house.
The solution is a multi-split-level home with unconventional relationships between floor levels. Between the entrance level and the lower level of the family room, the kitchen and dining room are located on an interstitial level. Within the stair space “floats” a small bathroom.
The generous stair is celebrated with a back-painted red glass wall which treats users to changing refractive ambient light throughout the house.
Black brick, grey-tinted glass and mirrors contribute to the reasonably compact massing of the home. A cantilevered upper volume shades south facing windows and the home’s limited material palette meant a more efficient construction process. Cautious landscaping retains water run-off on the sloping site and home offices reduce the client’s use of their vehicle.
The house achieves its vision within a modest footprint and with a design restraint that will ensure it becomes a long-lasting asset in the community.
Photo by Tom Arban
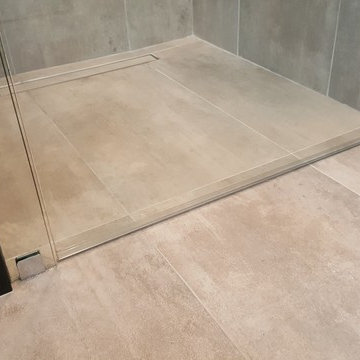
Modern style Master Bathroom with waterfall granite features, niche and seat incorporated into shower from soaking tub, and frameless glass partition and door leading into newly designed shower.
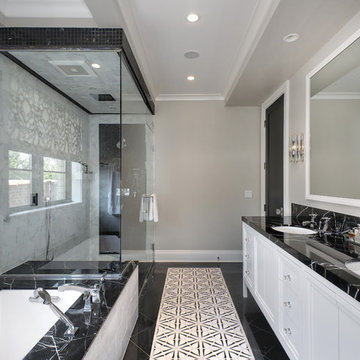
Inspiration for a large transitional master bathroom in Chicago with recessed-panel cabinets, white cabinets, an undermount tub, a curbless shower, white tile, marble, grey walls, cement tiles, an undermount sink, marble benchtops, white floor, a hinged shower door and black benchtops.
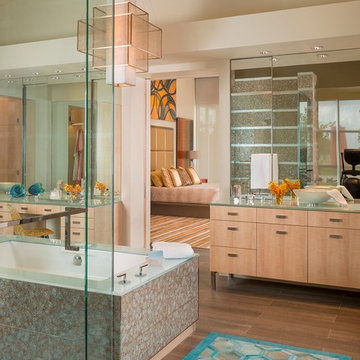
Danny Piassick
Inspiration for a large midcentury master bathroom in Austin with flat-panel cabinets, medium wood cabinets, an undermount tub, a curbless shower, a two-piece toilet, brown tile, glass tile, beige walls, porcelain floors, a vessel sink and quartzite benchtops.
Inspiration for a large midcentury master bathroom in Austin with flat-panel cabinets, medium wood cabinets, an undermount tub, a curbless shower, a two-piece toilet, brown tile, glass tile, beige walls, porcelain floors, a vessel sink and quartzite benchtops.
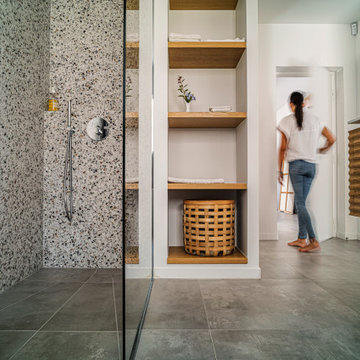
This is an example of a mid-sized beach style kids bathroom in Nice with flat-panel cabinets, light wood cabinets, an undermount tub, a curbless shower, a two-piece toilet, gray tile, ceramic tile, grey walls, ceramic floors, an undermount sink, grey floor, an open shower, white benchtops, a single vanity and a floating vanity.
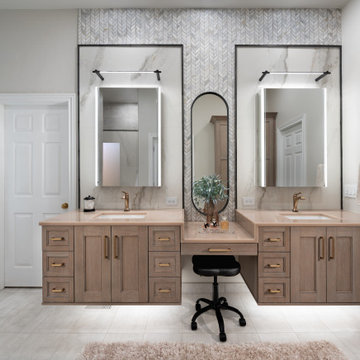
This incredible design + build remodel completely transformed this from a builders basic master bath to a destination spa! Floating vanity with dressing area, large format tiles behind the luxurious bath, walk in curbless shower with linear drain. This bathroom is truly fit for relaxing in luxurious comfort.
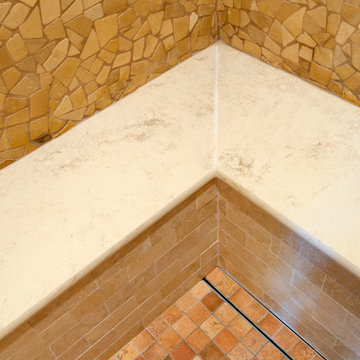
Heated benches and heated walls, linear drain
Large mediterranean master bathroom in San Francisco with recessed-panel cabinets, medium wood cabinets, an undermount tub, a curbless shower, a bidet, beige tile, limestone, beige walls, porcelain floors, an undermount sink, engineered quartz benchtops, orange floor, a hinged shower door, beige benchtops, an enclosed toilet, a double vanity, a built-in vanity and exposed beam.
Large mediterranean master bathroom in San Francisco with recessed-panel cabinets, medium wood cabinets, an undermount tub, a curbless shower, a bidet, beige tile, limestone, beige walls, porcelain floors, an undermount sink, engineered quartz benchtops, orange floor, a hinged shower door, beige benchtops, an enclosed toilet, a double vanity, a built-in vanity and exposed beam.
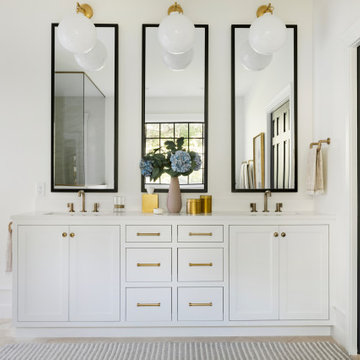
This beautiful French Provincial home is set on 10 acres, nestled perfectly in the oak trees. The original home was built in 1974 and had two large additions added; a great room in 1990 and a main floor master suite in 2001. This was my dream project: a full gut renovation of the entire 4,300 square foot home! I contracted the project myself, and we finished the interior remodel in just six months. The exterior received complete attention as well. The 1970s mottled brown brick went white to completely transform the look from dated to classic French. Inside, walls were removed and doorways widened to create an open floor plan that functions so well for everyday living as well as entertaining. The white walls and white trim make everything new, fresh and bright. It is so rewarding to see something old transformed into something new, more beautiful and more functional.
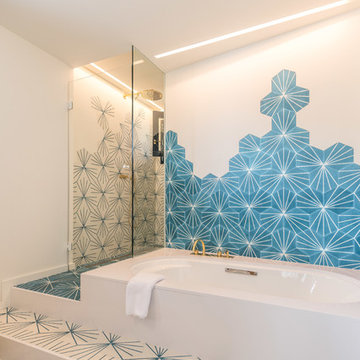
Design ideas for a contemporary master bathroom in Barcelona with a curbless shower, blue tile, white tile, a hinged shower door, an undermount tub, white walls and white floor.

Small modern bathroom in Cincinnati with flat-panel cabinets, brown cabinets, an undermount tub, a curbless shower, a one-piece toilet, white tile, porcelain tile, white walls, porcelain floors, an undermount sink, engineered quartz benchtops, grey floor, a hinged shower door, white benchtops, a shower seat, a double vanity and a floating vanity.
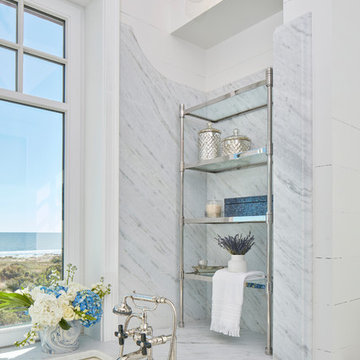
Photography: Dana Hoff
Architecture and Interiors: Anderson Studio of Architecture & Design; Scott Anderson, Principal Architect/ Mark Moehring, Project Architect/ Adam Wilson, Associate Architect and Project Manager/ Ryan Smith, Associate Architect/ Michelle Suddeth, Director of Interiors/Emily Cox, Director of Interior Architecture/Anna Bett Moore, Designer & Procurement Expeditor/Gina Iacovelli, Design Assistant
Lighting & Plumbing: Ferguson Enterprises
Tub Filler: Rohl
Custom Etagere: Matt Burchette, Choice Co.
Walls: Shiplap
Tub Surround: Marble Slab
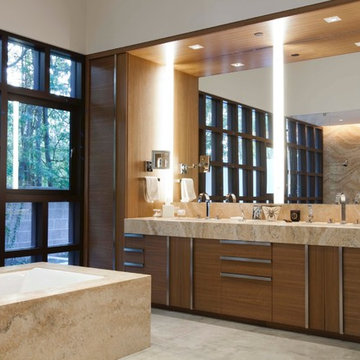
Inspiration for a large transitional master bathroom in Los Angeles with flat-panel cabinets, medium wood cabinets, an undermount tub, a curbless shower, white walls, an undermount sink, beige floor, a hinged shower door and beige benchtops.
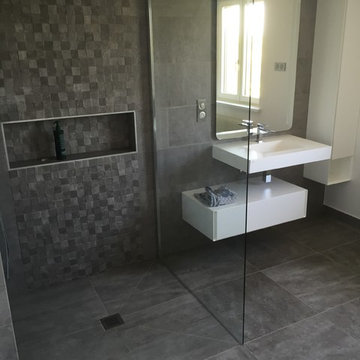
Design ideas for a large contemporary master bathroom in Nancy with an undermount tub, a curbless shower, gray tile, ceramic tile, grey walls, ceramic floors and a console sink.
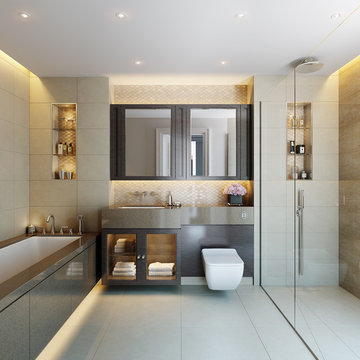
This is an example of a traditional bathroom in London with glass-front cabinets, brown cabinets, an undermount tub, a curbless shower, a wall-mount toilet, beige tile, brown tile, an undermount sink, a hinged shower door and grey benchtops.
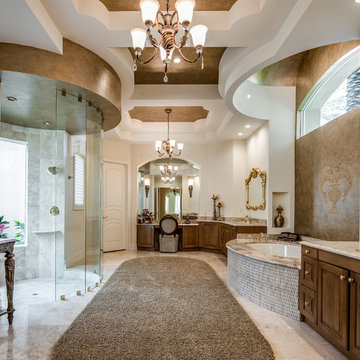
This Master Bathroom showcases faux paint accents on high flat ceilings, tub and shower ceiling. A special faux glaze and custom dimensional art detail was added to the tub wall.
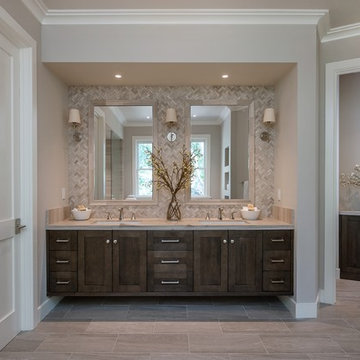
This is an example of a large country master bathroom in San Francisco with shaker cabinets, dark wood cabinets, an undermount tub, a curbless shower, a one-piece toilet, gray tile, ceramic tile, grey walls, porcelain floors, an undermount sink, engineered quartz benchtops, grey floor and an open shower.
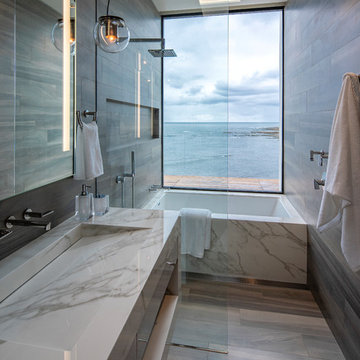
Photo of a contemporary 3/4 bathroom in San Diego with flat-panel cabinets, grey cabinets, an undermount tub, a curbless shower, brown tile, brown walls, a console sink, brown floor, an open shower and white benchtops.
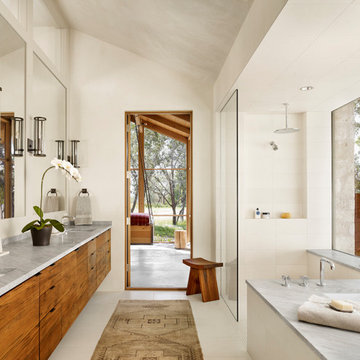
Design ideas for a large country master bathroom in Austin with flat-panel cabinets, marble benchtops, an open shower, grey benchtops, medium wood cabinets, an undermount tub, a curbless shower, beige tile, beige walls, an undermount sink, beige floor, a niche, a double vanity, a floating vanity and vaulted.
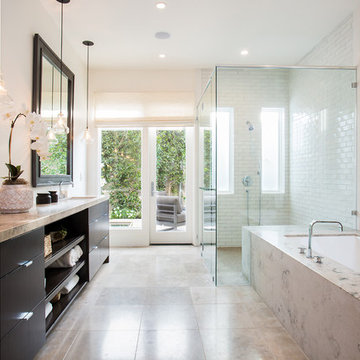
This is an example of a contemporary bathroom in Orange County with flat-panel cabinets, dark wood cabinets, an undermount tub, a curbless shower, beige tile, white tile, subway tile, white walls, an undermount sink, beige floor, a hinged shower door and beige benchtops.
Bathroom Design Ideas with an Undermount Tub and a Curbless Shower
9