Bathroom Design Ideas with an Undermount Tub and a Double Shower
Refine by:
Budget
Sort by:Popular Today
101 - 120 of 695 photos
Item 1 of 3
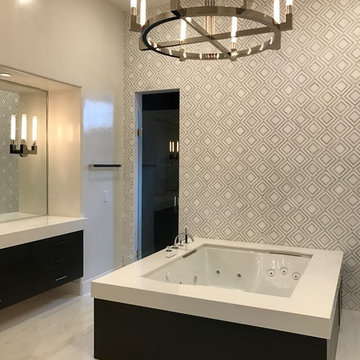
Master Bathroom
Design ideas for a large modern master bathroom in Orlando with flat-panel cabinets, dark wood cabinets, an undermount tub, a double shower, a two-piece toilet, white tile, marble, white walls, marble floors, an undermount sink, engineered quartz benchtops, white floor and a hinged shower door.
Design ideas for a large modern master bathroom in Orlando with flat-panel cabinets, dark wood cabinets, an undermount tub, a double shower, a two-piece toilet, white tile, marble, white walls, marble floors, an undermount sink, engineered quartz benchtops, white floor and a hinged shower door.
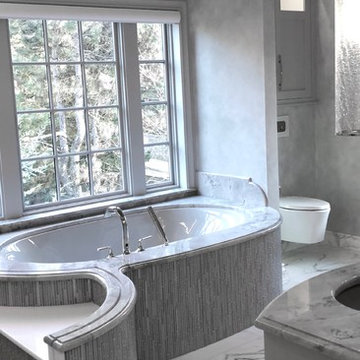
This client sought a more elegant contemporary bath with rich materials. This design approach created a play on textures, sheen and scale but within a more monochromatic palette. The graceful curves of stone and glass softened the look of the hard surfaces. Photo by William Burns of Asher Nichols & Craftsmen.
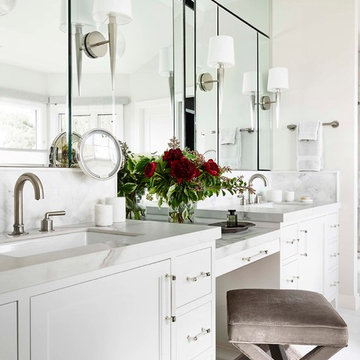
Master bathroom: This room also required a major change in its floor plan. The room, and even the vanity, seemed large but in fact there was a lot of wasted space and poorly laid out storage for the vanity and master closet. The new layout makes use of every square inch, with no eccentric angles left. The room has this elegant vanity, a large double shower, private WC and generous walk in closet so each one of the couple has his and her personal walk-in-closet, accessed form a single point.
Photo by Brad Knipstein
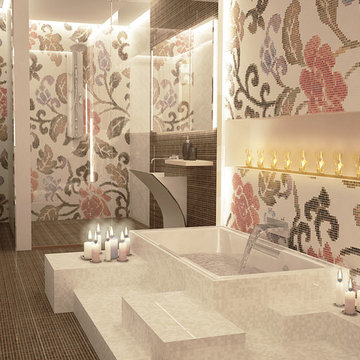
This is an example of a large contemporary master bathroom in Milan with a double shower, a one-piece toilet, multi-coloured tile, mosaic tile, multi-coloured walls, mosaic tile floors, an undermount tub and a wall-mount sink.
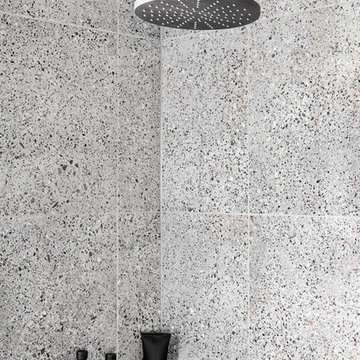
Open plan master bedroom with double shower by MAYD
Photography by Dylan James Photography
Design ideas for a large contemporary master bathroom in Melbourne with flat-panel cabinets, black cabinets, an undermount tub, a double shower, a wall-mount toilet, gray tile, ceramic tile, grey walls, ceramic floors, a wall-mount sink, solid surface benchtops, grey floor, a hinged shower door and white benchtops.
Design ideas for a large contemporary master bathroom in Melbourne with flat-panel cabinets, black cabinets, an undermount tub, a double shower, a wall-mount toilet, gray tile, ceramic tile, grey walls, ceramic floors, a wall-mount sink, solid surface benchtops, grey floor, a hinged shower door and white benchtops.

www.laramichelle.com
Large transitional master bathroom in New York with flat-panel cabinets, white cabinets, an undermount tub, a double shower, a two-piece toilet, gray tile, stone slab, grey walls, porcelain floors, an undermount sink and engineered quartz benchtops.
Large transitional master bathroom in New York with flat-panel cabinets, white cabinets, an undermount tub, a double shower, a two-piece toilet, gray tile, stone slab, grey walls, porcelain floors, an undermount sink and engineered quartz benchtops.
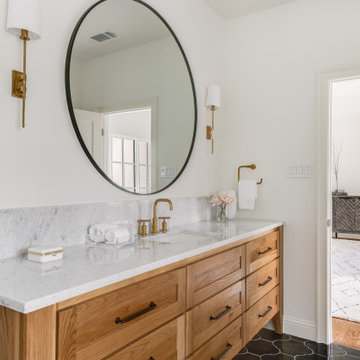
Stunning traditional home in the Devonshire neighborhood of Dallas.
Large transitional master bathroom in Dallas with shaker cabinets, medium wood cabinets, an undermount tub, a double shower, white tile, subway tile, white walls, porcelain floors, an undermount sink, marble benchtops, black floor, a hinged shower door, white benchtops, a shower seat, a double vanity and a built-in vanity.
Large transitional master bathroom in Dallas with shaker cabinets, medium wood cabinets, an undermount tub, a double shower, white tile, subway tile, white walls, porcelain floors, an undermount sink, marble benchtops, black floor, a hinged shower door, white benchtops, a shower seat, a double vanity and a built-in vanity.
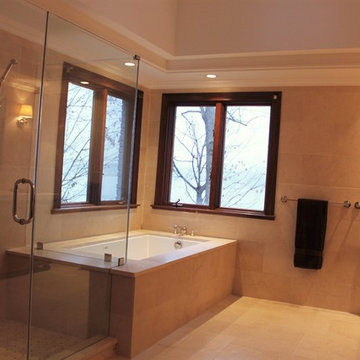
This Geist master bathroom transformation is now an elegant and peaceful retreat overlooking the water. This design is both classic and timeless, with clean lines, high-end finishes, and a grand ceiling for enhanced natural light. Finishes and materials include Restoration Hardware fixtures and cabinetry and WarmlyYours heated flooring.
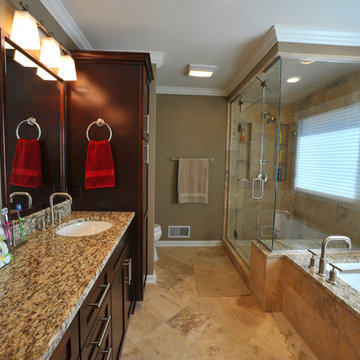
A leaking shower and out of date fixtures inspired the homeowners to update their master bath. They enjoyed the layout but desired to update as they felt the 'style didn't look good'.
The existing whirlpool tub was replaced with a new 5' Kohler Underscore soaking tub with a Kohler Purist 7 1/2" gooseneck bath faucet. The new Santa Cecilia granite tub deck was extended into the new steam shower to create a 12" shower seat for added comfort. The steam shower, along with the Kohler Purist brushed nickel shower fixtures, enhanced the spa-like features of their new bathroom. A second handheld showerhead provided additional use and ease of cleaning. Two symmetric shower niches provide much needed storage space and architectural detail. A Kohler Cimaron toilet was added to the existing toilet location.
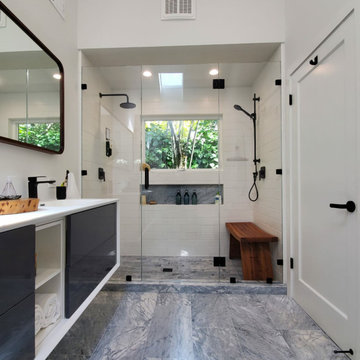
Master Bathroom Remodel | Menlo Park, CA | We wanted to brighten up this space so we raised the ceiling, installed a new skylight and white walls really give this bathroom a comfy feeling. With a luxurious walk-in shower featuring his & hers shower sprayers, floating vanity and double undermounted sinks.
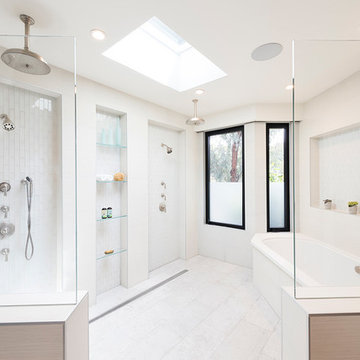
The Master Bathroom won San Diego Home and Garden Magazine's Bathroom of the Year award.
Photo Credit: Matt Meier
Contemporary master bathroom in San Diego with open cabinets, an undermount tub, a double shower, white tile, glass tile, beige walls, white floor and an open shower.
Contemporary master bathroom in San Diego with open cabinets, an undermount tub, a double shower, white tile, glass tile, beige walls, white floor and an open shower.
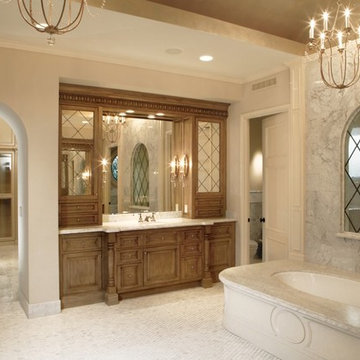
Maggie Barry
Expansive traditional master bathroom in Phoenix with an undermount sink, marble benchtops, an undermount tub, a double shower, a two-piece toilet and marble floors.
Expansive traditional master bathroom in Phoenix with an undermount sink, marble benchtops, an undermount tub, a double shower, a two-piece toilet and marble floors.
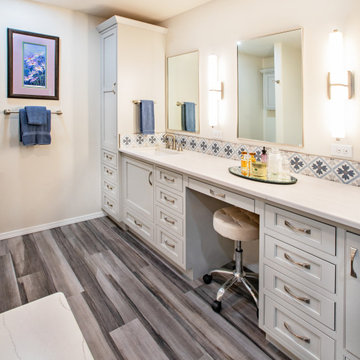
Master Bathroom Remodel
Large transitional master bathroom in Other with beaded inset cabinets, grey cabinets, an undermount tub, a double shower, a one-piece toilet, blue tile, porcelain tile, grey walls, vinyl floors, an undermount sink, engineered quartz benchtops, grey floor, a hinged shower door, white benchtops, a shower seat, a double vanity and a built-in vanity.
Large transitional master bathroom in Other with beaded inset cabinets, grey cabinets, an undermount tub, a double shower, a one-piece toilet, blue tile, porcelain tile, grey walls, vinyl floors, an undermount sink, engineered quartz benchtops, grey floor, a hinged shower door, white benchtops, a shower seat, a double vanity and a built-in vanity.
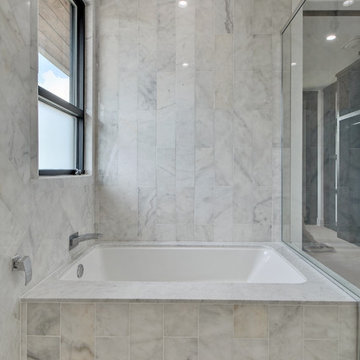
Walk on sunshine with Skyline Floorscapes' Ivory White Oak. This smooth operator of floors adds charm to any room. Its delightfully light tones will have you whistling while you work, play, or relax at home.
This amazing reclaimed wood style is a perfect environmentally-friendly statement for a modern space, or it will match the design of an older house with its vintage style. The ivory color will brighten up any room.
This engineered wood is extremely strong with nine layers and a 3mm wear layer of White Oak on top. The wood is handscraped, adding to the lived-in quality of the wood. This will make it look like it has been in your home all along.
Each piece is 7.5-in. wide by 71-in. long by 5/8-in. thick in size. It comes with a 35-year finish warranty and a lifetime structural warranty.
This is a real wood engineered flooring product made from white oak. It has a beautiful ivory color with hand scraped, reclaimed planks that are finished in oil. The planks have a tongue & groove construction that can be floated, glued or nailed down.
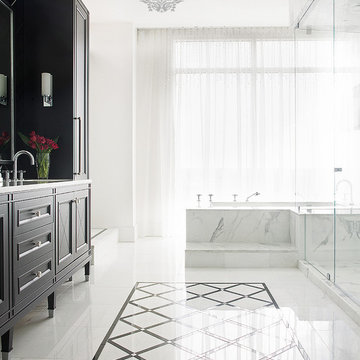
Michael Habachy designed this luxurious master bathroom for a penthouse in Buckhead. It began as a completely raw space with concrete floors and framing, allowing the designer to tailor every single detail to fit the client’s lifestyle. The client wanted a dramatic and luxurious look, but also functionality. The custom, Neo-classic inspired vanity achieves that by concealing the power for blow dryers and curling irons, and integrating a built-in towel warmer. Materials such as polished Calacutta marble and special cut and beveled diamond shaped mirrors contribute to the luxurious feel. Every feature received a tremendous attention to detail, including the black and white tiled rug with inset stainless steel dots. A rich layering effect was achieved by placing a custom made linear light fixture in front of white sheers, to give the illusion that its droplets of Swarovski crystals were woven into the fabric.
Photography by Jeff Roffman
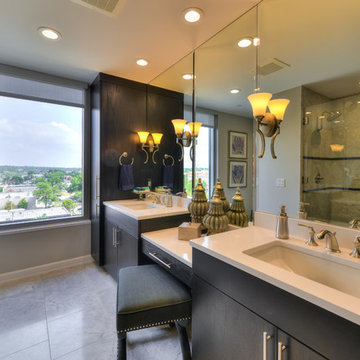
This is an example of an expansive transitional master bathroom in Austin with flat-panel cabinets, dark wood cabinets, a two-piece toilet, multi-coloured tile, stone tile, grey walls, marble floors, an undermount sink, engineered quartz benchtops, an undermount tub and a double shower.
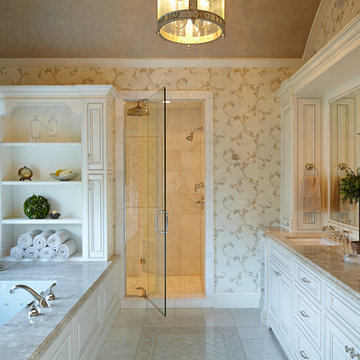
Reynolds Cabinetry and Millwork -- Photography by Nathan Kirkman
Mid-sized traditional master bathroom in Chicago with white cabinets, marble benchtops, an undermount tub, a double shower, beige tile, stone tile, marble floors and raised-panel cabinets.
Mid-sized traditional master bathroom in Chicago with white cabinets, marble benchtops, an undermount tub, a double shower, beige tile, stone tile, marble floors and raised-panel cabinets.
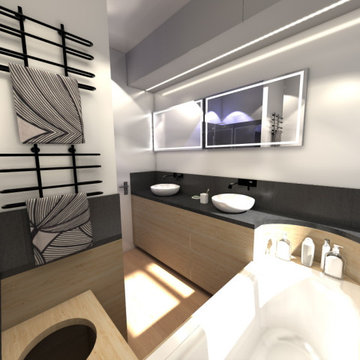
Mid-sized scandinavian master bathroom in Lille with an undermount tub, a double shower, black tile, stone slab, white walls, laminate floors, a drop-in sink, laminate benchtops, beige floor, a sliding shower screen, black benchtops, a double vanity and a floating vanity.
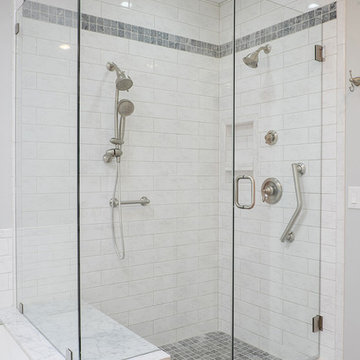
Photography by Sara Rounsavall, Construction by Deep Creek Builders
Photo of a large traditional master bathroom in Louisville with an undermount tub, a double shower, white tile, ceramic tile, grey walls and medium hardwood floors.
Photo of a large traditional master bathroom in Louisville with an undermount tub, a double shower, white tile, ceramic tile, grey walls and medium hardwood floors.
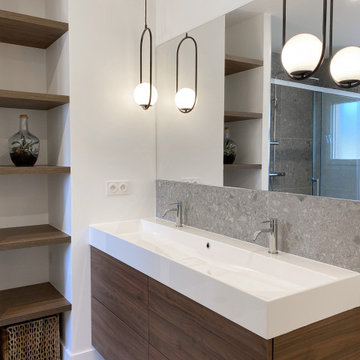
Rénovation de la salle de bain, de son dressing, des wc qui n'avaient jamais été remis au goût du jour depuis la construction.
La salle de bain a entièrement été démolie pour ré installer une baignoire 180x80, une douche de 160x80 et un meuble double vasque de 150cm.
Bathroom Design Ideas with an Undermount Tub and a Double Shower
6