Bathroom Design Ideas with an Undermount Tub and a One-piece Toilet
Refine by:
Budget
Sort by:Popular Today
81 - 100 of 4,134 photos
Item 1 of 3
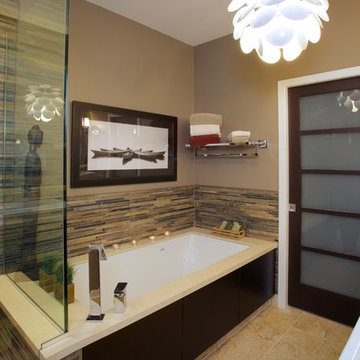
The owner of this urban residence, which exhibits many natural materials, i.e., exposed brick and stucco interior walls, originally signed a contract to update two of his bathrooms. But, after the design and material phase began in earnest, he opted to removed the second bathroom from the project and focus entirely on the Master Bath. And, what a marvelous outcome!
With the new design, two fullheight walls were removed (one completely and the second lowered to kneewall height) allowing the eye to sweep the entire space as one enters. The views, no longer hindered by walls, have been completely enhanced by the materials chosen.
The limestone counter and tub deck are mated with the Riftcut Oak, Espresso stained, custom cabinets and panels. Cabinetry, within the extended design, that appears to float in space, is highlighted by the undercabinet LED lighting, creating glowing warmth that spills across the buttercolored floor.
Stacked stone wall and splash tiles are balanced perfectly with the honed travertine floor tiles; floor tiles installed with a linear stagger, again, pulling the viewer into the restful space.
The lighting, introduced, appropriately, in several layers, includes ambient, task (sconces installed through the mirroring), and “sparkle” (undercabinet LED and mirrorframe LED).
The final detail that marries this beautifully remodeled bathroom was the removal of the entry slab hinged door and in the installation of the new custom five glass panel pocket door. It appears not one detail was overlooked in this marvelous renovation.
Follow the link below to learn more about the designer of this project James L. Campbell CKD http://lamantia.com/designers/james-l-campbell-ckd/
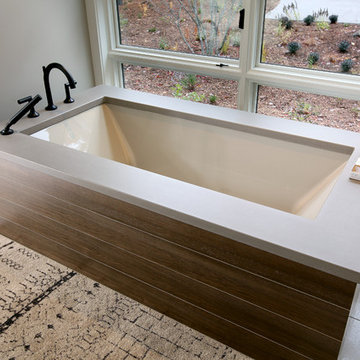
2014 Fall Parade Cascade Springs I Chad Gould Architect I BDR Custom Homes I Rock Kauffman Design I M-Buck Studios
Photo of a large transitional master bathroom in Grand Rapids with a vessel sink, flat-panel cabinets, beige cabinets, concrete benchtops, an undermount tub, a corner shower, a one-piece toilet, white tile, beige walls and ceramic floors.
Photo of a large transitional master bathroom in Grand Rapids with a vessel sink, flat-panel cabinets, beige cabinets, concrete benchtops, an undermount tub, a corner shower, a one-piece toilet, white tile, beige walls and ceramic floors.
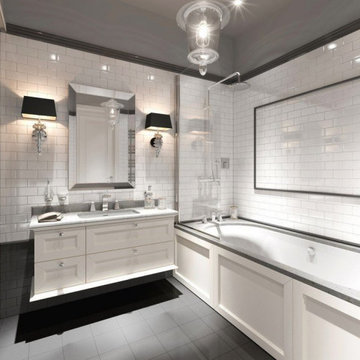
High-quality turnkey bathroom renovation is a guarantee of comfort for apartment owners. This room requires a special approach, since a huge number of engineering communications are concentrated in a limited space, and humidity and active vaporization impose increased requirements on finishing materials.
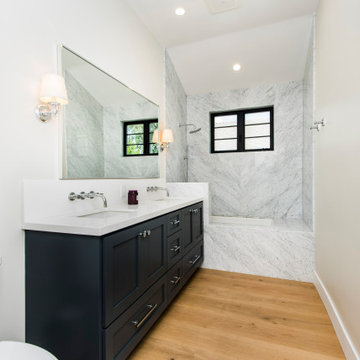
Design ideas for a mid-sized transitional 3/4 bathroom in Los Angeles with shaker cabinets, blue cabinets, an undermount tub, a shower/bathtub combo, a one-piece toilet, black and white tile, marble, white walls, light hardwood floors, an undermount sink, engineered quartz benchtops, brown floor, an open shower, white benchtops, a double vanity and a built-in vanity.
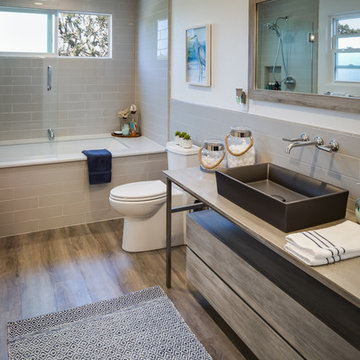
Photo of a mid-sized beach style 3/4 bathroom in San Diego with an undermount tub, beige tile, gray tile, subway tile, flat-panel cabinets, grey cabinets, a shower/bathtub combo, a one-piece toilet, medium hardwood floors, a vessel sink, brown floor, a sliding shower screen and grey benchtops.
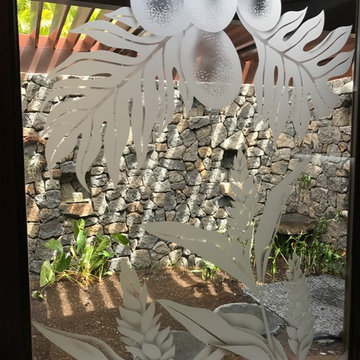
Master bath custom design by the client. Etched glass insert for mahogany exterior door to outdoor lava rock shower and orchid garden.
Photo of a large tropical master bathroom in Hawaii with flat-panel cabinets, brown cabinets, an undermount tub, an open shower, a one-piece toilet, beige tile, marble, beige walls, ceramic floors, an undermount sink, marble benchtops, beige floor, an open shower and brown benchtops.
Photo of a large tropical master bathroom in Hawaii with flat-panel cabinets, brown cabinets, an undermount tub, an open shower, a one-piece toilet, beige tile, marble, beige walls, ceramic floors, an undermount sink, marble benchtops, beige floor, an open shower and brown benchtops.
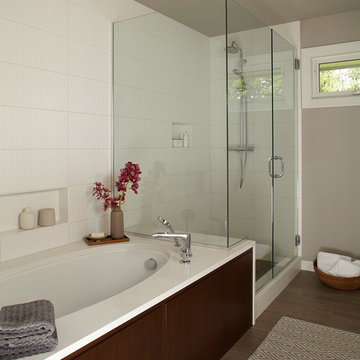
By removing the existing his and her closets from the master bathroom and annexing space from the laundry room, we were able to design in separate tub and showers to fit into the space. White tile with a distinct midcentury pattern on it clads (2) full walls and lightens up the space. The sleek undermount tub with white quartz top is beautiful in its simplicity and is balanced out by the walnut skirt panels that are easily removed by touch latches.
The large format porcelain tile has a natural feel to it which ties in to the mixed grey toned rocks on the shower floor for consistency.
Wendi Nordeck Photography
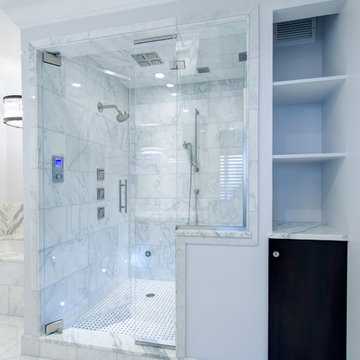
Bruce Starrenburg
This is an example of a large transitional bathroom in Chicago with an undermount sink, flat-panel cabinets, dark wood cabinets, marble benchtops, an undermount tub, a one-piece toilet, white tile, stone tile, grey walls, marble floors and with a sauna.
This is an example of a large transitional bathroom in Chicago with an undermount sink, flat-panel cabinets, dark wood cabinets, marble benchtops, an undermount tub, a one-piece toilet, white tile, stone tile, grey walls, marble floors and with a sauna.
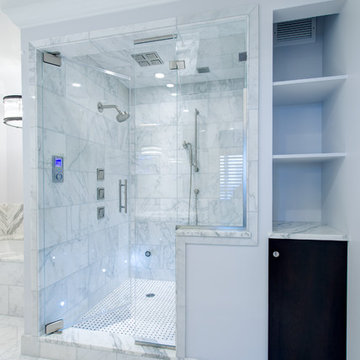
Bruce Starrenburg
Inspiration for a large transitional bathroom in Chicago with an undermount sink, flat-panel cabinets, dark wood cabinets, marble benchtops, an undermount tub, a one-piece toilet, white tile, stone tile, white walls, marble floors, an alcove shower and with a sauna.
Inspiration for a large transitional bathroom in Chicago with an undermount sink, flat-panel cabinets, dark wood cabinets, marble benchtops, an undermount tub, a one-piece toilet, white tile, stone tile, white walls, marble floors, an alcove shower and with a sauna.
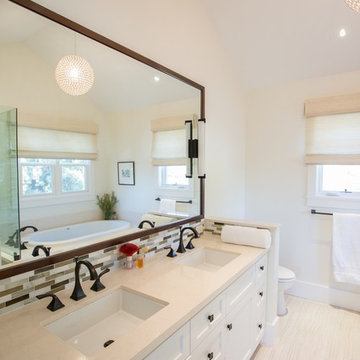
christophe testi
Photo of a mid-sized transitional master bathroom in San Francisco with an undermount sink, shaker cabinets, white cabinets, engineered quartz benchtops, an undermount tub, a corner shower, a one-piece toilet, multi-coloured tile, glass tile, beige walls and porcelain floors.
Photo of a mid-sized transitional master bathroom in San Francisco with an undermount sink, shaker cabinets, white cabinets, engineered quartz benchtops, an undermount tub, a corner shower, a one-piece toilet, multi-coloured tile, glass tile, beige walls and porcelain floors.
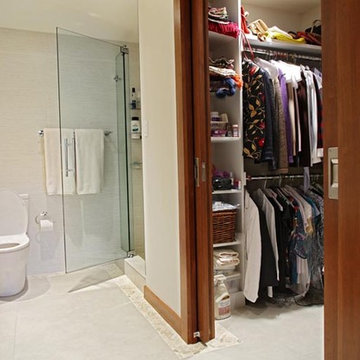
Bathroom reconfiguration in Washington DC.
Inspiration for a mid-sized contemporary master bathroom in DC Metro with flat-panel cabinets, medium wood cabinets, an undermount tub, an alcove shower, a one-piece toilet, beige tile, ceramic tile, beige walls, ceramic floors, a wall-mount sink and concrete benchtops.
Inspiration for a mid-sized contemporary master bathroom in DC Metro with flat-panel cabinets, medium wood cabinets, an undermount tub, an alcove shower, a one-piece toilet, beige tile, ceramic tile, beige walls, ceramic floors, a wall-mount sink and concrete benchtops.
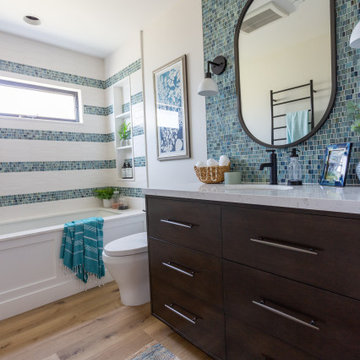
Santa Barbara Guest Bathroom - Coastal vibes with clean, contemporary esthetic
Design ideas for a mid-sized beach style kids bathroom in Santa Barbara with white tile, engineered quartz benchtops, white benchtops, a built-in vanity, flat-panel cabinets, brown cabinets, an undermount tub, a shower/bathtub combo, a one-piece toilet, white walls, vinyl floors, an undermount sink, brown floor, a niche and a single vanity.
Design ideas for a mid-sized beach style kids bathroom in Santa Barbara with white tile, engineered quartz benchtops, white benchtops, a built-in vanity, flat-panel cabinets, brown cabinets, an undermount tub, a shower/bathtub combo, a one-piece toilet, white walls, vinyl floors, an undermount sink, brown floor, a niche and a single vanity.
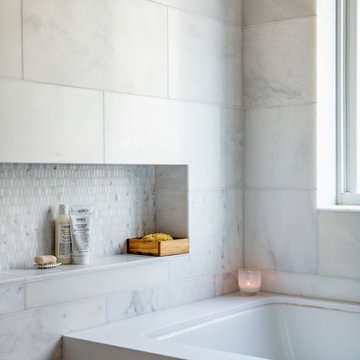
A modern yet welcoming master bathroom with . Photographed by Thomas Kuoh Photography.
Photo of a mid-sized modern master bathroom in San Francisco with furniture-like cabinets, medium wood cabinets, an undermount tub, an open shower, a one-piece toilet, white tile, stone tile, white walls, marble floors, an integrated sink, engineered quartz benchtops, white floor, an open shower and white benchtops.
Photo of a mid-sized modern master bathroom in San Francisco with furniture-like cabinets, medium wood cabinets, an undermount tub, an open shower, a one-piece toilet, white tile, stone tile, white walls, marble floors, an integrated sink, engineered quartz benchtops, white floor, an open shower and white benchtops.
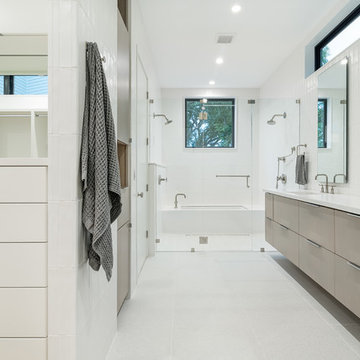
This is an example of a large scandinavian master wet room bathroom in Austin with flat-panel cabinets, grey cabinets, white tile, white benchtops, an undermount tub, a one-piece toilet, white walls, an undermount sink, white floor, a hinged shower door and engineered quartz benchtops.
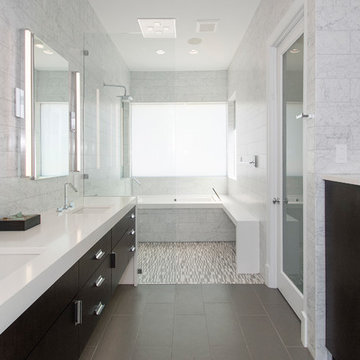
This master bath went from drab to high tech! We took our client's love for the view of the lake behind his home and turned it into a space where the outside could be let in and where the privacy won't be let out. We re configured the space and made a full wet room with large open shower and luxury tub. The vanities were demolished and a floating vanity from Canyon Creek Cabinets was installed. Soothing Waterworks Statuary white marble adorns the walls. A Schluter tileable kerdi drain and A Kohler DTV controls the shower with dual rainshower heads, the Kohler Numi commode does it all by remote as well as the remote controlled electrified glass that frosts and unfrosts at the touch of a button! This bath is as gorgeous as it is serene and functional! In the Entry, we added the same electrified glass into a custom built front door for this home. This new double door now is clear when our homeowner wants to see out and frosted when he doesn't! Design/Remodel by Hatfield Builders & Remodelers | Photography by Versatile Imaging
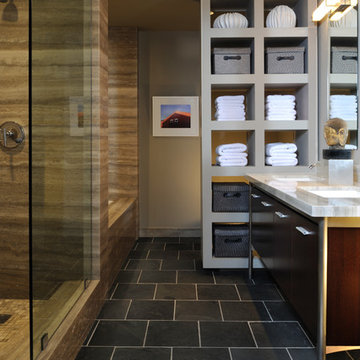
Peter Christiansen Valli
Photo of a small contemporary master bathroom in Los Angeles with flat-panel cabinets, dark wood cabinets, an undermount tub, an open shower, a one-piece toilet, multi-coloured tile, stone tile, grey walls, slate floors, an undermount sink and quartzite benchtops.
Photo of a small contemporary master bathroom in Los Angeles with flat-panel cabinets, dark wood cabinets, an undermount tub, an open shower, a one-piece toilet, multi-coloured tile, stone tile, grey walls, slate floors, an undermount sink and quartzite benchtops.
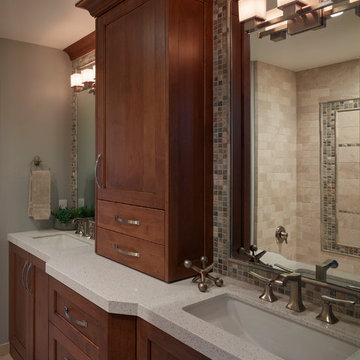
Ken Gutmaker
This is an example of a mid-sized traditional bathroom in San Francisco with recessed-panel cabinets, medium wood cabinets, an undermount tub, a double shower, a one-piece toilet, gray tile, mosaic tile, grey walls, porcelain floors, an undermount sink, engineered quartz benchtops and grey benchtops.
This is an example of a mid-sized traditional bathroom in San Francisco with recessed-panel cabinets, medium wood cabinets, an undermount tub, a double shower, a one-piece toilet, gray tile, mosaic tile, grey walls, porcelain floors, an undermount sink, engineered quartz benchtops and grey benchtops.
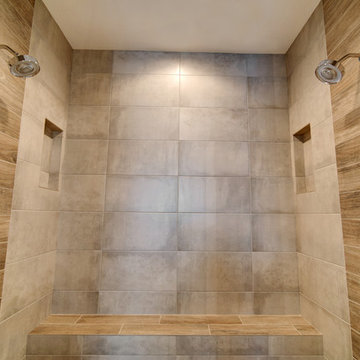
Sigle Photography & Michael Henry Photography
Inspiration for a large contemporary master bathroom in Other with flat-panel cabinets, dark wood cabinets, an undermount tub, a double shower, a one-piece toilet, gray tile, ceramic tile, grey walls, ceramic floors, an undermount sink and engineered quartz benchtops.
Inspiration for a large contemporary master bathroom in Other with flat-panel cabinets, dark wood cabinets, an undermount tub, a double shower, a one-piece toilet, gray tile, ceramic tile, grey walls, ceramic floors, an undermount sink and engineered quartz benchtops.
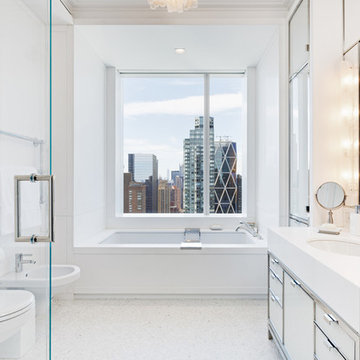
Colin Miller
Inspiration for a contemporary bathroom in New York with an undermount sink, an undermount tub, a one-piece toilet and flat-panel cabinets.
Inspiration for a contemporary bathroom in New York with an undermount sink, an undermount tub, a one-piece toilet and flat-panel cabinets.
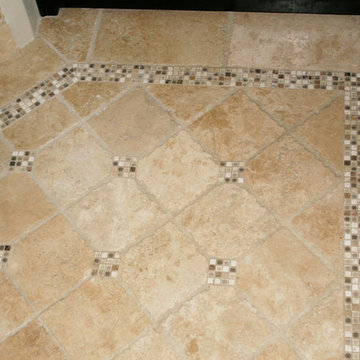
Bathroom flooring with tumbled stone and glass tile trim.
Photo: Sarah Nguyen
Mid-sized mediterranean master bathroom in Santa Barbara with an undermount sink, furniture-like cabinets, dark wood cabinets, granite benchtops, an undermount tub, a corner shower, a one-piece toilet, beige tile, stone tile, beige walls and travertine floors.
Mid-sized mediterranean master bathroom in Santa Barbara with an undermount sink, furniture-like cabinets, dark wood cabinets, granite benchtops, an undermount tub, a corner shower, a one-piece toilet, beige tile, stone tile, beige walls and travertine floors.
Bathroom Design Ideas with an Undermount Tub and a One-piece Toilet
5