Bathroom Design Ideas with an Undermount Tub and an Integrated Sink
Refine by:
Budget
Sort by:Popular Today
1 - 20 of 748 photos
Item 1 of 3
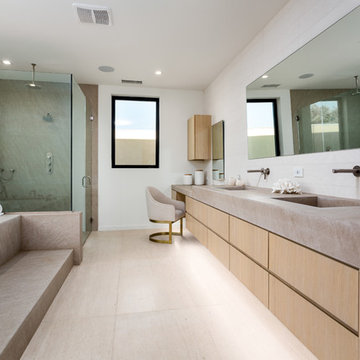
Clark Dugger Photography
Design ideas for a large contemporary master bathroom in Los Angeles with flat-panel cabinets, light wood cabinets, an undermount tub, a curbless shower, white walls, an integrated sink, concrete benchtops, beige floor, a hinged shower door and grey benchtops.
Design ideas for a large contemporary master bathroom in Los Angeles with flat-panel cabinets, light wood cabinets, an undermount tub, a curbless shower, white walls, an integrated sink, concrete benchtops, beige floor, a hinged shower door and grey benchtops.
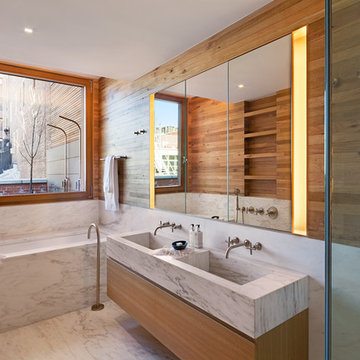
Zola Windows played a crucial role in helping to embrace and engender the “Passive House” construction standard, allowing a landmark protected large commercial building to be transformed into an architecturally precise, low energy, high performance masterpiece. For 60 White Street, a brand new class of window was developed that pushes the technological envelope while faithfully replicating the look appropriate for a 146 year-old historic edifice. Zola’s American Heritage SDH (Simulated Double Hung) window helped create a well-insulated, draft free building envelope akin to a thermos bottle. This award-winning, replica-quality window boasts industry-leading airtightness and thermal performance, coupled with craftsmanship that is befitting of even the most detailed historic restorations.
Photographer: Nico Arellano
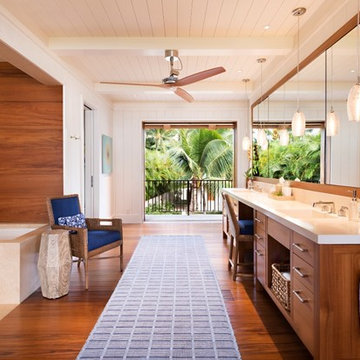
Design ideas for a large tropical master bathroom in Hawaii with flat-panel cabinets, medium wood cabinets, an undermount tub, white walls, an integrated sink, engineered quartz benchtops, dark hardwood floors, an alcove shower, white tile, stone slab and brown floor.
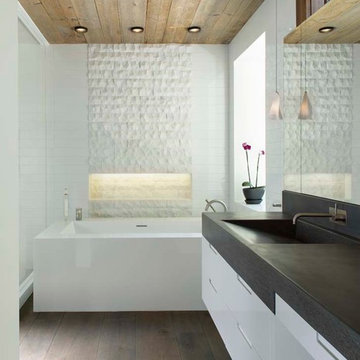
Kimberly Gavin Photography
This is an example of a contemporary bathroom in Denver with flat-panel cabinets, white cabinets, white tile, dark hardwood floors, an integrated sink, an undermount tub and grey benchtops.
This is an example of a contemporary bathroom in Denver with flat-panel cabinets, white cabinets, white tile, dark hardwood floors, an integrated sink, an undermount tub and grey benchtops.
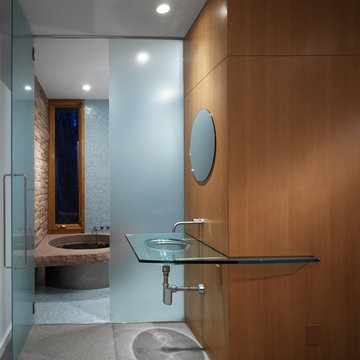
The existing 1950’s ranch house was remodeled by this firm during a 4-year period commencing in 1997. Following the Phase I remodel and master bedroom loft addition, the property was sold to the present owners, a retired geologist and freelance artist. The geologist discovered the largest gas reserve in Wyoming, which he named ‘Jonah’.
The new owners program included a guest bedroom suite and an office. The owners wanted the addition to express their informal lifestyle of entertaining small and large groups in a setting that would recall their worldly travels.
The new 2 story, 1,475 SF guest house frames the courtyard and contains an upper level office loft and a main level guest bedroom, sitting room and bathroom suite. All rooms open to the courtyard or rear Zen garden. The centralized fire pit / water feature defines the courtyard while creating an axial alignment with the circular skylight in the guest house loft. At the time of Jonahs’ discovery, sunlight tracks through the skylight, directly into the center of the courtyard fire pit, giving the house a subliminal yet personal attachment to the present owners.
Different types and textures of stone are used throughout the guest house to respond to the owner’s geological background. A rotating work-station, the courtyard ‘room’, a stainless steel Japanese soaking tub, the communal fire pit, and the juxtaposition of refined materials and textured stone reinforce the owner’s extensive travel and communal experiences.

Valorizzazione di un appartamento prima della messa in Vendita. Decluttering, allestimento, Fotografia d'Interni e Video Emozionale.
Contemporary bathroom in Venice with flat-panel cabinets, white cabinets, an undermount tub, a bidet, gray tile, white walls, an integrated sink, white floor, white benchtops, a single vanity and a floating vanity.
Contemporary bathroom in Venice with flat-panel cabinets, white cabinets, an undermount tub, a bidet, gray tile, white walls, an integrated sink, white floor, white benchtops, a single vanity and a floating vanity.

Inspiration for an expansive tropical master wet room bathroom in Miami with grey cabinets, beige walls, ceramic floors, an integrated sink, marble benchtops, blue floor, white benchtops, a single vanity, a built-in vanity, a hinged shower door, an undermount tub, a one-piece toilet and recessed-panel cabinets.
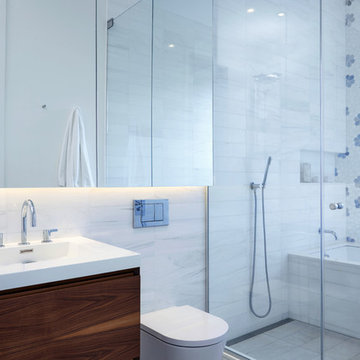
Design ideas for a contemporary wet room bathroom in New York with flat-panel cabinets, dark wood cabinets, an undermount tub, a wall-mount toilet, blue tile, white tile, white walls, an integrated sink, white floor and a hinged shower door.
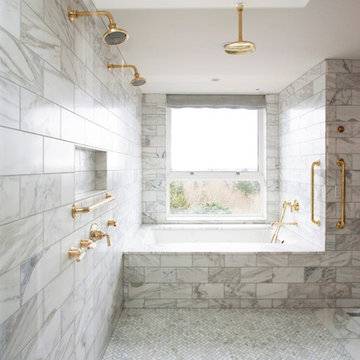
Calacatta shower and Master bath
Inspiration for a large contemporary master bathroom in Portland with open cabinets, light wood cabinets, an open shower, black and white tile, marble, green walls, marble floors, an integrated sink, marble benchtops, an undermount tub and an open shower.
Inspiration for a large contemporary master bathroom in Portland with open cabinets, light wood cabinets, an open shower, black and white tile, marble, green walls, marble floors, an integrated sink, marble benchtops, an undermount tub and an open shower.
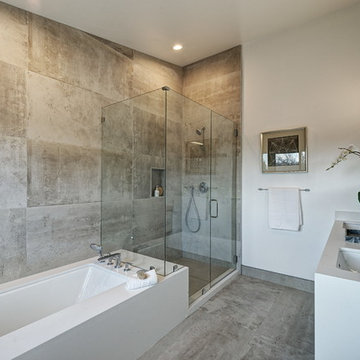
Design ideas for a mid-sized contemporary master bathroom in San Francisco with flat-panel cabinets, white cabinets, an undermount tub, a corner shower, gray tile, cement tile, white walls, cement tiles, an integrated sink, engineered quartz benchtops, beige floor and a hinged shower door.

Inspiration for a mid-sized contemporary 3/4 bathroom in Other with flat-panel cabinets, grey cabinets, an undermount tub, an alcove shower, a wall-mount toilet, gray tile, porcelain tile, grey walls, porcelain floors, an integrated sink, solid surface benchtops, beige floor, a shower curtain, white benchtops, a single vanity and a freestanding vanity.
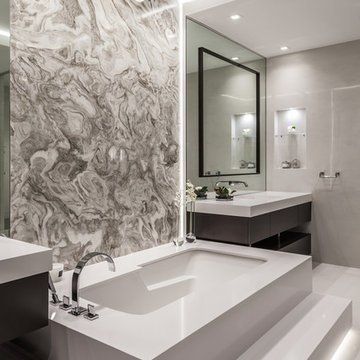
Photography by Emilio Collavino
Design ideas for a large contemporary master wet room bathroom in Miami with flat-panel cabinets, dark wood cabinets, an undermount tub, a one-piece toilet, beige tile, ceramic tile, beige walls, cement tiles, an integrated sink, beige floor and white benchtops.
Design ideas for a large contemporary master wet room bathroom in Miami with flat-panel cabinets, dark wood cabinets, an undermount tub, a one-piece toilet, beige tile, ceramic tile, beige walls, cement tiles, an integrated sink, beige floor and white benchtops.
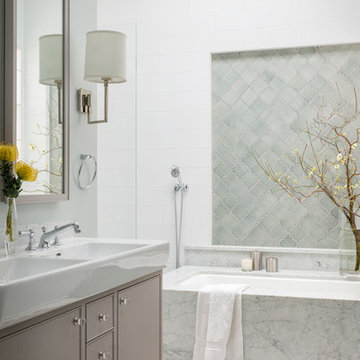
This is an example of a transitional bathroom in San Francisco with an integrated sink, grey cabinets, an undermount tub, blue tile and white walls.
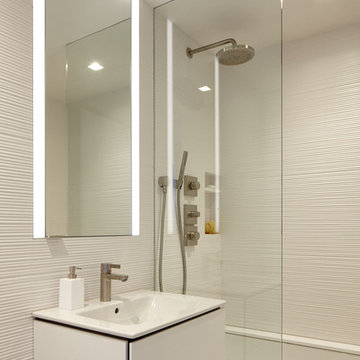
Joshua McHugh
Mid-sized modern kids bathroom in New York with flat-panel cabinets, white cabinets, an undermount tub, an alcove shower, a wall-mount toilet, gray tile, porcelain tile, white walls, marble floors, an integrated sink, limestone benchtops, white floor, an open shower and white benchtops.
Mid-sized modern kids bathroom in New York with flat-panel cabinets, white cabinets, an undermount tub, an alcove shower, a wall-mount toilet, gray tile, porcelain tile, white walls, marble floors, an integrated sink, limestone benchtops, white floor, an open shower and white benchtops.
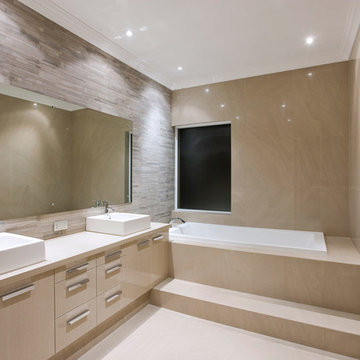
This is an example of a mid-sized contemporary master bathroom in Perth with flat-panel cabinets, light wood cabinets, an undermount tub, beige tile, beige walls, porcelain tile, porcelain floors, an integrated sink, granite benchtops and beige floor.
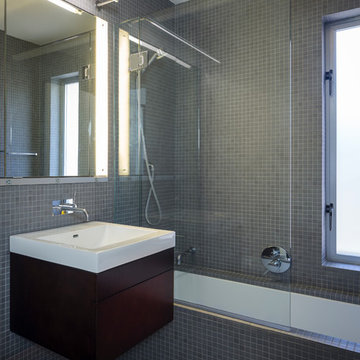
This is an example of a midcentury bathroom in San Francisco with an integrated sink, flat-panel cabinets, dark wood cabinets, a shower/bathtub combo, gray tile and an undermount tub.

Salle de bain parentale équipée d'une douche à l'italienne et d'une baignoire. Le tout est agrémenté de carrelage effet terrazzo pour apporter cette touche d'originalité et d'authentique.
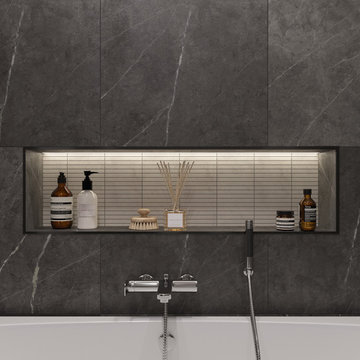
Inspiration for a small contemporary master bathroom in Other with flat-panel cabinets, black cabinets, a wall-mount toilet, grey walls, an integrated sink, solid surface benchtops, grey floor, a shower curtain, white benchtops, an undermount tub, black tile, porcelain tile, porcelain floors, a single vanity and a floating vanity.
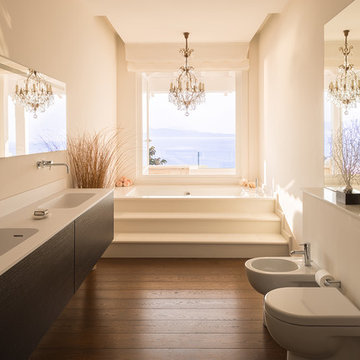
Photographer: Henry Woide - www.henrywoide.co.uk
Inspiration for a mid-sized beach style master bathroom with dark wood cabinets, a bidet, white walls, dark hardwood floors, engineered quartz benchtops, brown floor, flat-panel cabinets, an undermount tub and an integrated sink.
Inspiration for a mid-sized beach style master bathroom with dark wood cabinets, a bidet, white walls, dark hardwood floors, engineered quartz benchtops, brown floor, flat-panel cabinets, an undermount tub and an integrated sink.
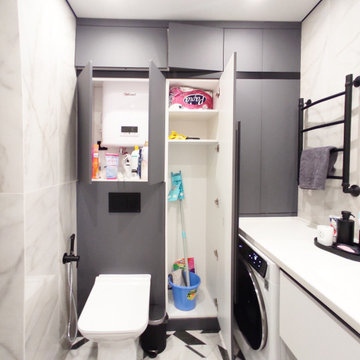
Small contemporary master bathroom in Other with flat-panel cabinets, grey cabinets, an undermount tub, a wall-mount toilet, white tile, marble, white walls, porcelain floors, an integrated sink, solid surface benchtops, black floor, white benchtops, a laundry, a single vanity and a floating vanity.
Bathroom Design Ideas with an Undermount Tub and an Integrated Sink
1