Bathroom Design Ideas with an Undermount Tub and Beige Floor
Refine by:
Budget
Sort by:Popular Today
81 - 100 of 2,677 photos
Item 1 of 3
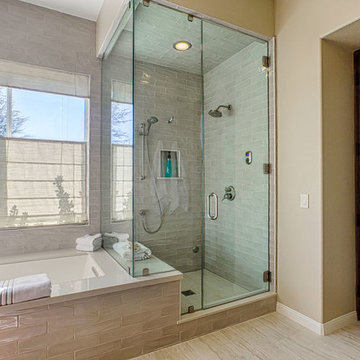
This beautiful, spa-inspired, retreat features Italian ceramic subway tile and satin nickel fixtures that lend serenity and warmth. Details like frosted glass and wall coverings are interesting elements that create a unique design. Light sand hues provide a calm background for the rich Mahogany wood finishes found in the vanity and custom doors.
Photography by Virginia Dudasik

Transformation d'un salle de bains pour adolescents. On déplace une baignoire encombrante pour permettre la création d'une douche.
Le coin baignoire se fait plus petit, pour gagner beaucoup plus d'espace.
Style intemporel et élégant. Meuble suspendu avec plan en marbre noir. Faience murale XXL.
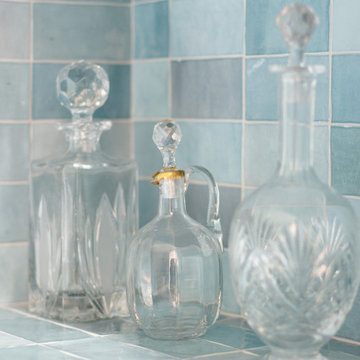
Design ideas for a mid-sized master bathroom in Paris with blue cabinets, an undermount tub, a wall-mount toilet, blue tile, ceramic tile, blue walls, a drop-in sink, tile benchtops, beige floor, blue benchtops and a single vanity.
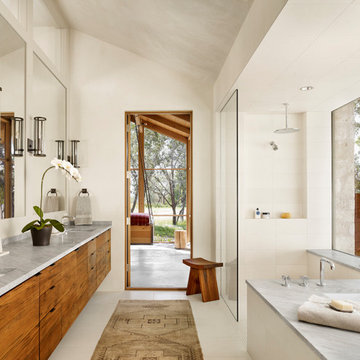
Design ideas for a large country master bathroom in Austin with flat-panel cabinets, marble benchtops, an open shower, grey benchtops, medium wood cabinets, an undermount tub, a curbless shower, beige tile, beige walls, an undermount sink, beige floor, a niche, a double vanity, a floating vanity and vaulted.
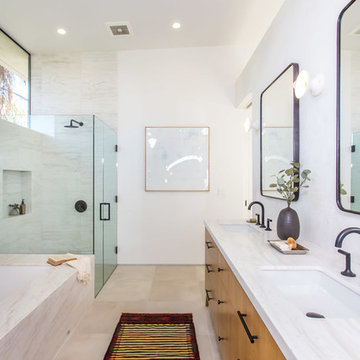
Inspiration for a contemporary master bathroom in Los Angeles with flat-panel cabinets, medium wood cabinets, an undermount tub, a corner shower, beige tile, white walls, an undermount sink, beige floor, a hinged shower door and white benchtops.
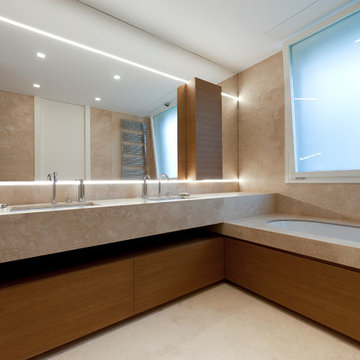
foto Christian Balla
Photo of a modern master bathroom in Bologna with medium wood cabinets, an undermount sink, flat-panel cabinets, an undermount tub, beige tile, beige walls, beige floor and beige benchtops.
Photo of a modern master bathroom in Bologna with medium wood cabinets, an undermount sink, flat-panel cabinets, an undermount tub, beige tile, beige walls, beige floor and beige benchtops.
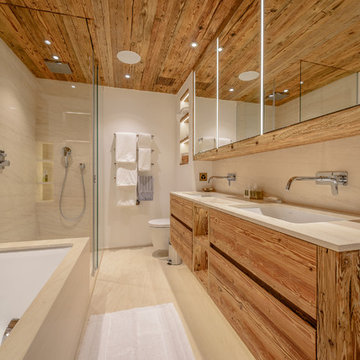
This Chalet in Verbier provided the perfect canvas for Light House Designs to draw on the warmth from the timber ceilings and structure. Intelligently lighting the main structure and carfeully concealing joinery lighting, we were able to keep the number of spotlights and downlights to a minimum.
Photos by Ed Lloyd Owen
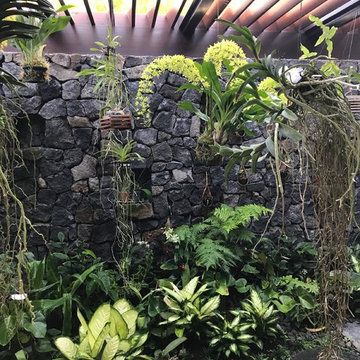
Master bath outdoor shower. Custom lava rock outdoor shower and orchid garden.
Design ideas for a large tropical master bathroom in Hawaii with an open shower, gray tile, stone slab, flat-panel cabinets, brown cabinets, an undermount tub, a one-piece toilet, beige walls, ceramic floors, an undermount sink, marble benchtops, beige floor, an open shower and brown benchtops.
Design ideas for a large tropical master bathroom in Hawaii with an open shower, gray tile, stone slab, flat-panel cabinets, brown cabinets, an undermount tub, a one-piece toilet, beige walls, ceramic floors, an undermount sink, marble benchtops, beige floor, an open shower and brown benchtops.
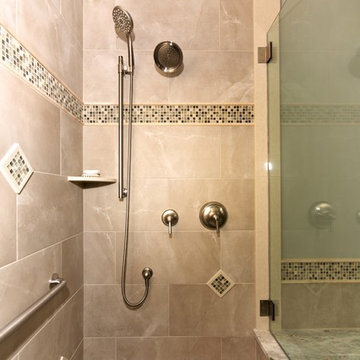
The borders, medallions and stone used as accents in the shower help tie this large bathroom together and add a lot of interest.
Design ideas for a large contemporary master bathroom in Philadelphia with recessed-panel cabinets, medium wood cabinets, an undermount tub, an alcove shower, beige tile, porcelain tile, beige walls, porcelain floors, an undermount sink, granite benchtops, beige floor and a hinged shower door.
Design ideas for a large contemporary master bathroom in Philadelphia with recessed-panel cabinets, medium wood cabinets, an undermount tub, an alcove shower, beige tile, porcelain tile, beige walls, porcelain floors, an undermount sink, granite benchtops, beige floor and a hinged shower door.
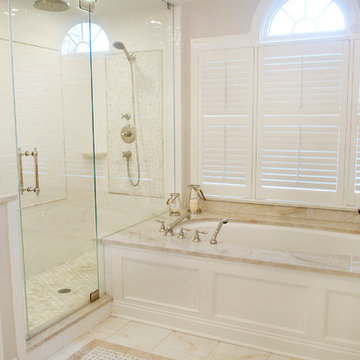
Tile details on the shower walls and frameless shower doors add an alternate focal point with beautiful details.
Photo by Lindsay Perry
This is an example of a large traditional master bathroom in New York with beaded inset cabinets, beige cabinets, an undermount tub, a corner shower, a two-piece toilet, white tile, marble, beige walls, marble floors, an undermount sink, quartzite benchtops, beige floor and a hinged shower door.
This is an example of a large traditional master bathroom in New York with beaded inset cabinets, beige cabinets, an undermount tub, a corner shower, a two-piece toilet, white tile, marble, beige walls, marble floors, an undermount sink, quartzite benchtops, beige floor and a hinged shower door.
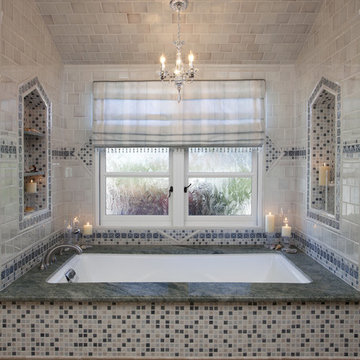
Large traditional master bathroom in San Francisco with an undermount tub, multi-coloured tile, mosaic tile, raised-panel cabinets, dark wood cabinets, a corner shower, beige walls, porcelain floors, an undermount sink, granite benchtops, beige floor, a hinged shower door and green benchtops.
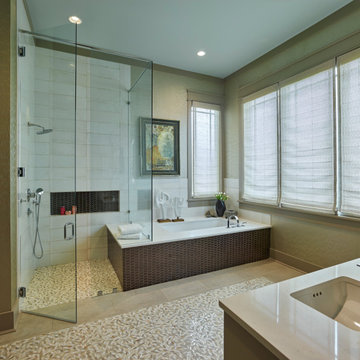
Photo of a transitional bathroom in Nashville with an undermount tub, white tile, beige walls, beige floor and white benchtops.
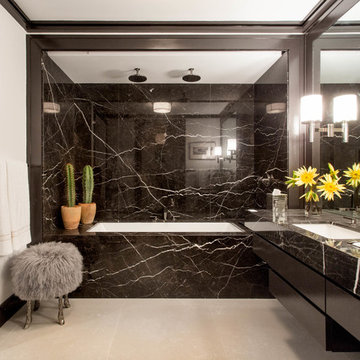
Photo: Rikki Snyder © 2017 Houzz
Design ideas for a contemporary master bathroom in New York with flat-panel cabinets, black cabinets, an undermount tub, a shower/bathtub combo, black tile, white walls, an undermount sink and beige floor.
Design ideas for a contemporary master bathroom in New York with flat-panel cabinets, black cabinets, an undermount tub, a shower/bathtub combo, black tile, white walls, an undermount sink and beige floor.
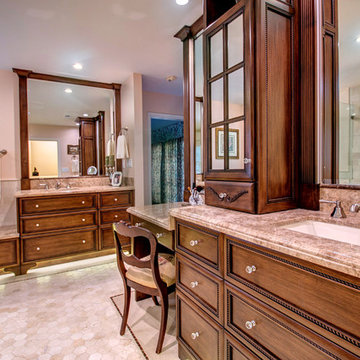
The light fixtures that I added to the fluted columns provide a wonderful light on your face. This master bath remodel included Rohl fixtures, Kohler sink and emperador light marble counters accented with emperador dome liner on the back splash. Stained cabinet doors have a rope accent and faceted crystal knobs.
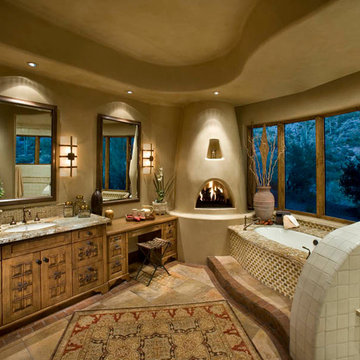
Photo of a large master bathroom in Phoenix with furniture-like cabinets, light wood cabinets, an undermount tub, an alcove shower, beige tile, mosaic tile, beige walls, limestone floors, an undermount sink, granite benchtops, beige floor and an open shower.
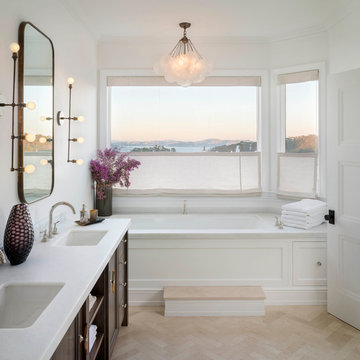
Inspiration for a transitional bathroom in San Francisco with an undermount sink, dark wood cabinets, an undermount tub, white walls and beige floor.
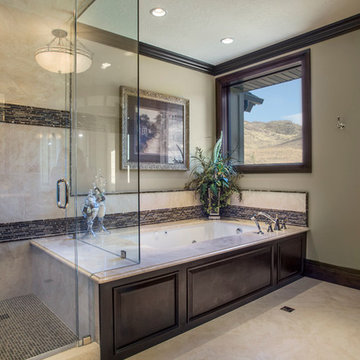
Photo of a large traditional master bathroom in Salt Lake City with an undermount tub, an alcove shower, brown tile, glass tile, beige walls, ceramic floors, beige floor and a hinged shower door.
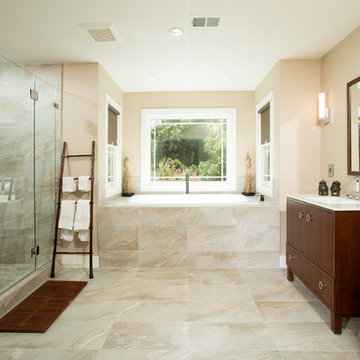
Master bathroom addition. Photography by Greg Hadley.
This is an example of a large traditional master bathroom in DC Metro with dark wood cabinets, beige tile, ceramic tile, beige walls, ceramic floors, beige floor, a hinged shower door, an undermount tub and flat-panel cabinets.
This is an example of a large traditional master bathroom in DC Metro with dark wood cabinets, beige tile, ceramic tile, beige walls, ceramic floors, beige floor, a hinged shower door, an undermount tub and flat-panel cabinets.
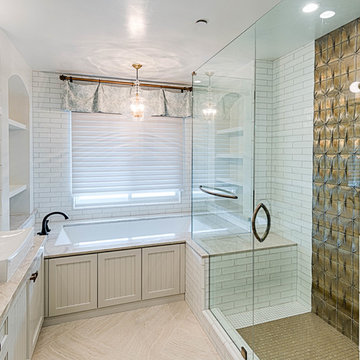
Mel Carll
Photo of a large transitional master bathroom in Los Angeles with shaker cabinets, beige cabinets, an undermount tub, an alcove shower, white tile, subway tile, white walls, porcelain floors, a vessel sink, engineered quartz benchtops, beige floor, a hinged shower door and beige benchtops.
Photo of a large transitional master bathroom in Los Angeles with shaker cabinets, beige cabinets, an undermount tub, an alcove shower, white tile, subway tile, white walls, porcelain floors, a vessel sink, engineered quartz benchtops, beige floor, a hinged shower door and beige benchtops.
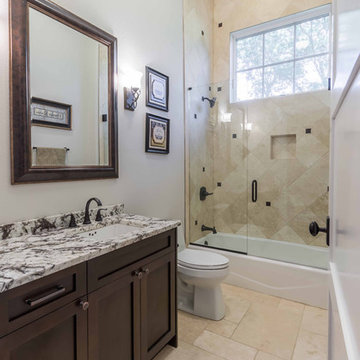
This 6,000sf luxurious custom new construction 5-bedroom, 4-bath home combines elements of open-concept design with traditional, formal spaces, as well. Tall windows, large openings to the back yard, and clear views from room to room are abundant throughout. The 2-story entry boasts a gently curving stair, and a full view through openings to the glass-clad family room. The back stair is continuous from the basement to the finished 3rd floor / attic recreation room.
The interior is finished with the finest materials and detailing, with crown molding, coffered, tray and barrel vault ceilings, chair rail, arched openings, rounded corners, built-in niches and coves, wide halls, and 12' first floor ceilings with 10' second floor ceilings.
It sits at the end of a cul-de-sac in a wooded neighborhood, surrounded by old growth trees. The homeowners, who hail from Texas, believe that bigger is better, and this house was built to match their dreams. The brick - with stone and cast concrete accent elements - runs the full 3-stories of the home, on all sides. A paver driveway and covered patio are included, along with paver retaining wall carved into the hill, creating a secluded back yard play space for their young children.
Project photography by Kmieick Imagery.
Bathroom Design Ideas with an Undermount Tub and Beige Floor
5