Bathroom Design Ideas with an Undermount Tub and Beige Tile
Refine by:
Budget
Sort by:Popular Today
141 - 160 of 4,338 photos
Item 1 of 3
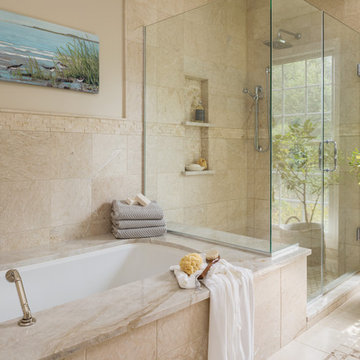
Matt Harrer
Photo of a large mediterranean master bathroom in St Louis with raised-panel cabinets, beige cabinets, an undermount tub, a corner shower, a two-piece toilet, beige tile, marble, beige walls, marble floors, an undermount sink, marble benchtops, beige floor, a hinged shower door and beige benchtops.
Photo of a large mediterranean master bathroom in St Louis with raised-panel cabinets, beige cabinets, an undermount tub, a corner shower, a two-piece toilet, beige tile, marble, beige walls, marble floors, an undermount sink, marble benchtops, beige floor, a hinged shower door and beige benchtops.
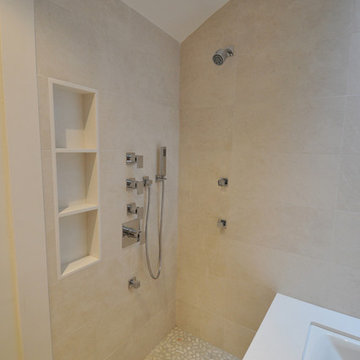
Maegan Walton
Small modern master bathroom in New York with flat-panel cabinets, an undermount tub, a corner shower, beige tile, porcelain tile, quartzite benchtops, beige walls, pebble tile floors and beige floor.
Small modern master bathroom in New York with flat-panel cabinets, an undermount tub, a corner shower, beige tile, porcelain tile, quartzite benchtops, beige walls, pebble tile floors and beige floor.
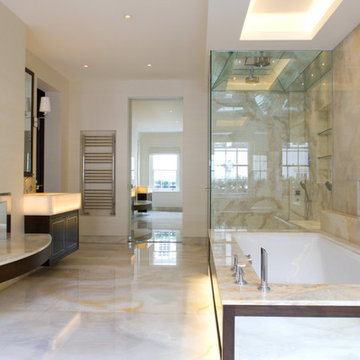
Architecture and Interior Design by PTP Architects; Project Management and Photographs by Finchatton; Works by Martinisation
This is an example of a large contemporary master bathroom in London with beaded inset cabinets, brown cabinets, an undermount tub, an open shower, beige tile, marble, beige walls, marble floors, a wall-mount sink, onyx benchtops, beige floor, a hinged shower door, beige benchtops, an enclosed toilet, a double vanity and a floating vanity.
This is an example of a large contemporary master bathroom in London with beaded inset cabinets, brown cabinets, an undermount tub, an open shower, beige tile, marble, beige walls, marble floors, a wall-mount sink, onyx benchtops, beige floor, a hinged shower door, beige benchtops, an enclosed toilet, a double vanity and a floating vanity.
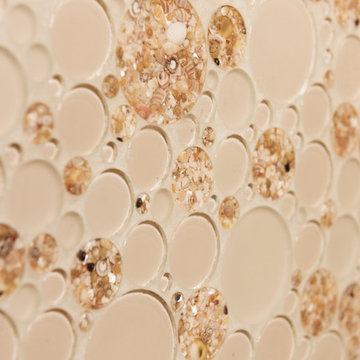
Tropical Ocean Themed Teen's Bath. Fossil Limestone Large Format Wall and Floor Tile, Shell and Glass Tile Mosaic Accents and Micro Glass Beads in Grout. Bath Remodel Interior Design and Tile Design by Valorie Spence of Interior Design Solutions Maui. Construction by Ventura Construction Corporation, Ryan at Davis Tile, Lani of Pyramid Electric Maui, and Marc Bonofiglio Plumbing. Photography by Greg Hoxsie, A Maui Beach Wedding.
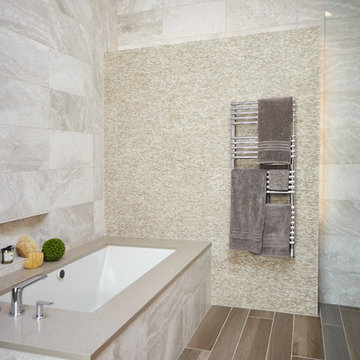
This is an example of a mid-sized contemporary master bathroom in Detroit with an undermount tub, beige tile, white tile and vinyl floors.
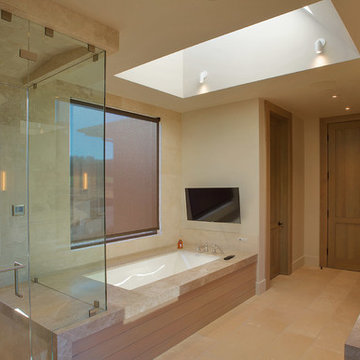
This is an example of an expansive contemporary master bathroom in San Francisco with an undermount sink, granite benchtops, an undermount tub, an open shower, beige tile and beige walls.
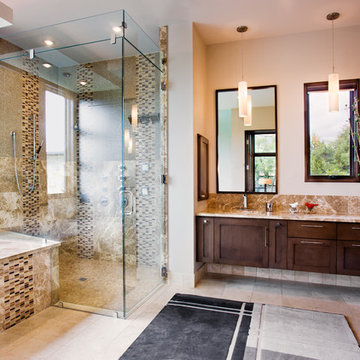
Attempting to capture a Hill Country view, this contemporary house surrounds a cluster of trees in a generous courtyard. Water elements, photovoltaics, lighting controls, and ‘smart home’ features are essential components of this high-tech, yet warm and inviting home.
Published:
Bathroom Trends, Volume 30, Number 1
Austin Home, Winter 2012
Photo Credit: Coles Hairston
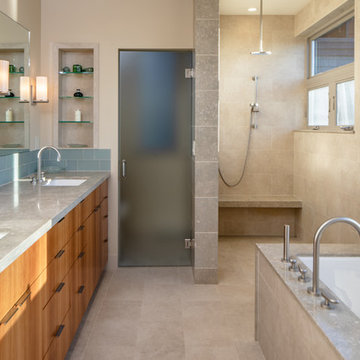
Master bath. Photography by Stephen Brousseau.
Mid-sized contemporary master bathroom in Seattle with flat-panel cabinets, brown cabinets, an undermount tub, a curbless shower, a one-piece toilet, beige tile, porcelain tile, beige walls, porcelain floors, a drop-in sink, granite benchtops, beige floor, an open shower and grey benchtops.
Mid-sized contemporary master bathroom in Seattle with flat-panel cabinets, brown cabinets, an undermount tub, a curbless shower, a one-piece toilet, beige tile, porcelain tile, beige walls, porcelain floors, a drop-in sink, granite benchtops, beige floor, an open shower and grey benchtops.
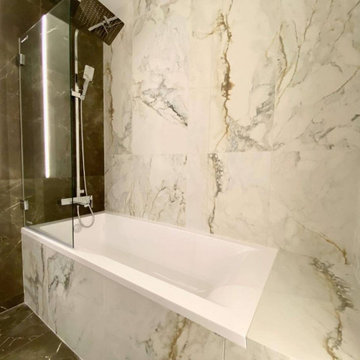
Современный ремонт однокомнатной квартиры
Mid-sized contemporary master bathroom in Moscow with flat-panel cabinets, brown cabinets, an undermount tub, a shower/bathtub combo, a wall-mount toilet, beige tile, ceramic tile, beige walls, ceramic floors, a wall-mount sink, wood benchtops, brown floor, an open shower, brown benchtops, an enclosed toilet, a single vanity and a floating vanity.
Mid-sized contemporary master bathroom in Moscow with flat-panel cabinets, brown cabinets, an undermount tub, a shower/bathtub combo, a wall-mount toilet, beige tile, ceramic tile, beige walls, ceramic floors, a wall-mount sink, wood benchtops, brown floor, an open shower, brown benchtops, an enclosed toilet, a single vanity and a floating vanity.
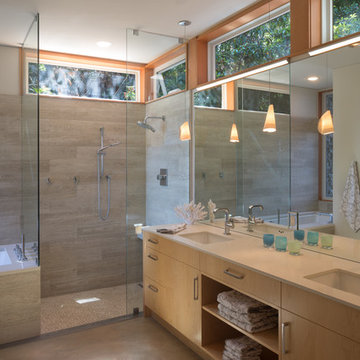
Coates Design Architects Seattle
Lara Swimmer Photography
Fairbank Construction
Inspiration for a large contemporary master bathroom in Seattle with light wood cabinets, an undermount tub, a curbless shower, a one-piece toilet, beige tile, ceramic tile, white walls, concrete floors, an undermount sink, engineered quartz benchtops, grey floor, an open shower and beige benchtops.
Inspiration for a large contemporary master bathroom in Seattle with light wood cabinets, an undermount tub, a curbless shower, a one-piece toilet, beige tile, ceramic tile, white walls, concrete floors, an undermount sink, engineered quartz benchtops, grey floor, an open shower and beige benchtops.
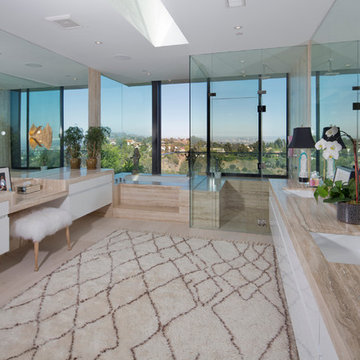
Nick Springett Photography
Inspiration for an expansive contemporary master bathroom in Los Angeles with flat-panel cabinets, white cabinets, an undermount tub, a corner shower, beige tile, limestone, porcelain floors, an undermount sink and limestone benchtops.
Inspiration for an expansive contemporary master bathroom in Los Angeles with flat-panel cabinets, white cabinets, an undermount tub, a corner shower, beige tile, limestone, porcelain floors, an undermount sink and limestone benchtops.
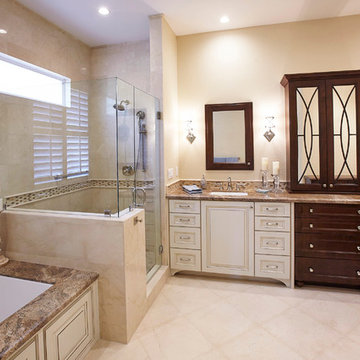
This is an example of a large traditional master bathroom in San Diego with raised-panel cabinets, white cabinets, an undermount tub, an alcove shower, beige tile, brown tile, glass tile, beige walls, porcelain floors, an undermount sink, granite benchtops, beige floor and a hinged shower door.
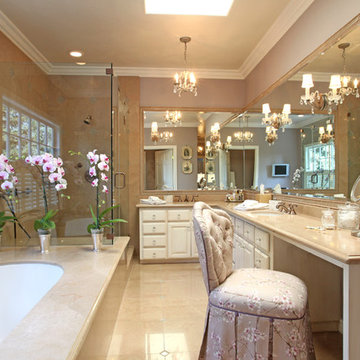
Master bathroom. Custom layout of bathroom and tile by Von Der Ahe Interiors. Custom chair by Von Der Ahe Interiors. Custom fixtures.
Photo by Don Lewis
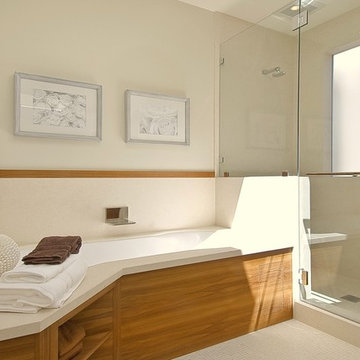
Tile layouts, slab walls, obsidian mosaic floor, teak cabinetry, smoked mirror backsplash, glass tiled backsplash, teak-framed tub deck with towel shelving
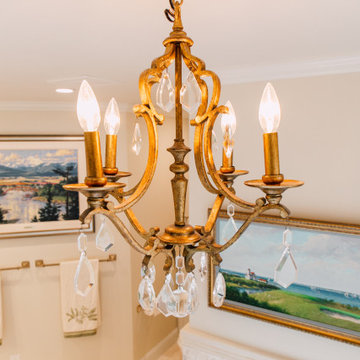
The master bathroom was redesigned and reconfigured for a more updated feel. We used custom handmade tiles and beautiful Lux Gold fixtures. The vanity has outlets in the upper cabinets to keep appliances hidden as well as a laundry basket pull out in the lower right cabinets. We disguised the front by making it look like the drawers on the opposite side.
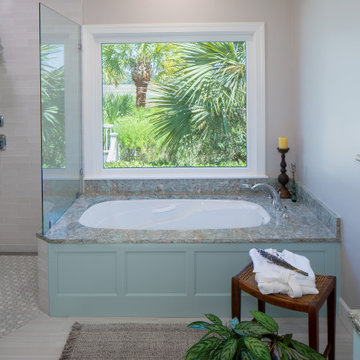
Large primary bathroom renovation with an emphasis on living in place: ADA clearances, barrier free design and attractive bath accessories that also function as grab bars.
Photo by Silverpixel.
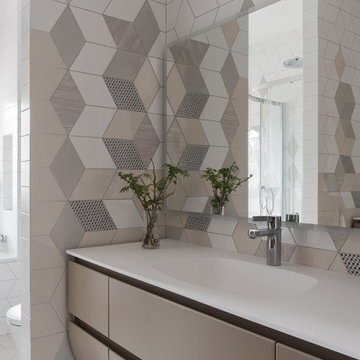
Детская ванная комната оснащена ванной под окном, душем, унитазом и двумя раковиными
Photo of a mid-sized contemporary kids bathroom in Moscow with flat-panel cabinets, beige cabinets, an undermount tub, a corner shower, a wall-mount toilet, beige tile, porcelain tile, beige walls, porcelain floors, an integrated sink, engineered quartz benchtops, beige floor, a sliding shower screen, white benchtops, a single vanity and a floating vanity.
Photo of a mid-sized contemporary kids bathroom in Moscow with flat-panel cabinets, beige cabinets, an undermount tub, a corner shower, a wall-mount toilet, beige tile, porcelain tile, beige walls, porcelain floors, an integrated sink, engineered quartz benchtops, beige floor, a sliding shower screen, white benchtops, a single vanity and a floating vanity.
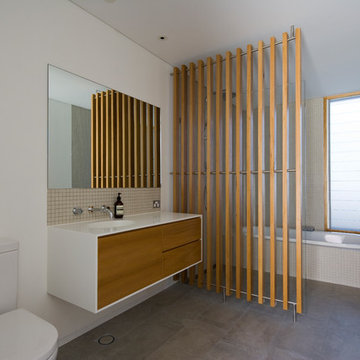
The North Shore House project involves the renovation of a narrow Victorian house with great streetscape appeal but outdated interiors and spatial layouts.
The former plan was structured by a north south corridor along the eastern edge of the house connecting rooms facing west to the side boundary. A recent split level addition at the rear had placed a small family room at garden level with the kitchen and dining room situated above.
Our principle strategy was to restructure the living spaces at the rear of the house to bring these onto a single level in a functional arrangement, and with their primary aspect to the north.
A key design intention was to compose the living spaces with an unexpected scale combined with an expansive outlook in contrast with the narrowness and confined sense of space of the old house.
The planning arrangement establishes a new stair perpendicular to the corridor in the old house to re-orient the aspect of the new spaces northward. The side walls are pushed toward each boundary to maximise the living room frontage to the north. A broad new kitchen lies against the stair looking out over the living and dining spaces to the rear garden and view. And a substantial garage with ancillary spaces at the lower ground level is provided as foundation to a new elevated garden terrace that sits as a seamless extension of the interior.
The architecture of the new work is conceived to support the experiential contrast between the old and new. Whilst the new addition is rectilinear in form, it contains detail and material differences that give the new work a contemporary expression. The master bedroom suite is housed within an abstracted roof form that aligns with the old roof and enables a ‘top of wall’ datum to run through both parts of the house. At the lower level, the datum of the rusticated sandstone base to the old house is carried through in the concrete block walls of the garage. The use of colour across all surfaces continues the interplay to provide the final touch in reconciling new and old.

This home in Napa off Silverado was rebuilt after burning down in the 2017 fires. Architect David Rulon, a former associate of Howard Backen, known for this Napa Valley industrial modern farmhouse style. Composed in mostly a neutral palette, the bones of this house are bathed in diffused natural light pouring in through the clerestory windows. Beautiful textures and the layering of pattern with a mix of materials add drama to a neutral backdrop. The homeowners are pleased with their open floor plan and fluid seating areas, which allow them to entertain large gatherings. The result is an engaging space, a personal sanctuary and a true reflection of it's owners' unique aesthetic.
Inspirational features are metal fireplace surround and book cases as well as Beverage Bar shelving done by Wyatt Studio, painted inset style cabinets by Gamma, moroccan CLE tile backsplash and quartzite countertops.
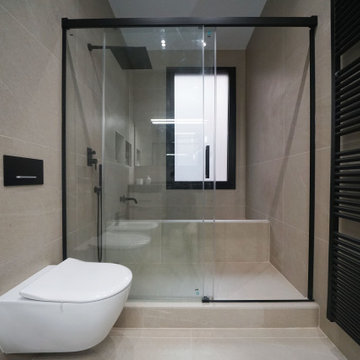
Photo of a large transitional master bathroom in Barcelona with black cabinets, an undermount tub, a shower/bathtub combo, beige tile, beige walls, ceramic floors, an undermount sink, onyx benchtops, beige floor, black benchtops, a single vanity and a floating vanity.
Bathroom Design Ideas with an Undermount Tub and Beige Tile
8