Bathroom Design Ideas with Black Cabinets and an Undermount Tub
Refine by:
Budget
Sort by:Popular Today
1 - 20 of 484 photos
Item 1 of 3

The sink in the bathroom stands on a base with an accent yellow module. It echoes the chairs in the kitchen and the hallway pouf. Just rightward to the entrance, there is a column cabinet containing a washer, a dryer, and a built-in air extractor.
We design interiors of homes and apartments worldwide. If you need well-thought and aesthetical interior, submit a request on the website.

Photo of a small contemporary master bathroom with flat-panel cabinets, black cabinets, an undermount tub, a wall-mount toilet, gray tile, porcelain tile, black walls, porcelain floors, a console sink, solid surface benchtops, grey floor, a shower curtain, grey benchtops, an enclosed toilet, a single vanity, a floating vanity and recessed.
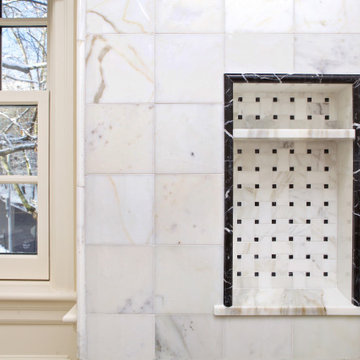
In a Brookline home, the upstairs hall bath is renovated to reflect the Parisian inspiration the homeowners loved. A black custom vanity and elegant stone countertop with wall-mounted fixtures is surrounded by mirrors on three walls. Graceful black and white marble tile, wainscoting on the walls, and marble tile in the shower are among the features. A lovely chandelier and black & white striped fabric complete the look of this guest bath.
Photography by Daniel Nystedt
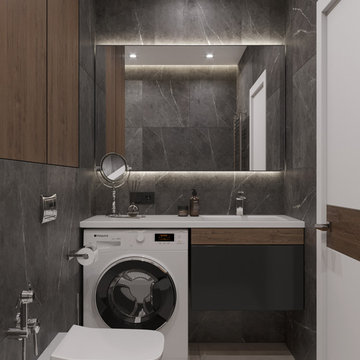
This is an example of a small contemporary master bathroom in Other with flat-panel cabinets, black cabinets, a wall-mount toilet, grey walls, an integrated sink, solid surface benchtops, grey floor, a shower curtain, white benchtops, an undermount tub, black tile, porcelain tile, porcelain floors, a single vanity and a floating vanity.
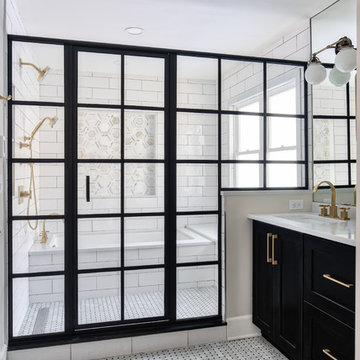
Luxurious black and brass master bathroom with a double vanity for his and hers with an expansive wet room. The mosaic tub feature really brings all the colors in this master bath together.
Photos by Chris Veith.
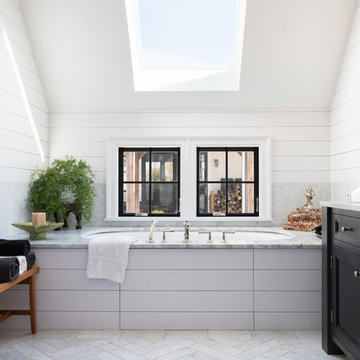
Mid-sized country master bathroom in New York with recessed-panel cabinets, black cabinets, an undermount tub, white walls, white floor and grey benchtops.
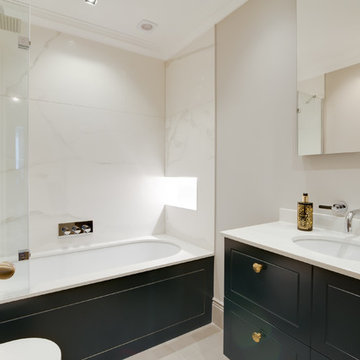
Inspiration for a mid-sized transitional bathroom in London with a shower/bathtub combo, white tile, stone slab, marble benchtops, black cabinets, an undermount tub and an undermount sink.
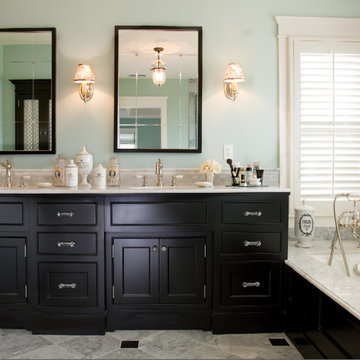
Design ideas for a large traditional master bathroom in San Diego with recessed-panel cabinets, black cabinets, an undermount tub, gray tile, blue walls, ceramic floors, an undermount sink, granite benchtops, a corner shower, mosaic tile, grey floor and a hinged shower door.
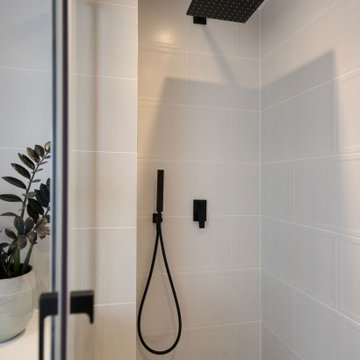
Paroi douche coulissante : LEROY MERLIN
Robinetterie noire laquée : TRES
This is an example of a mid-sized contemporary master bathroom in Lyon with beaded inset cabinets, black cabinets, white tile, ceramic tile, solid surface benchtops, white benchtops, an undermount tub, an alcove shower, beige walls, concrete floors, a console sink, grey floor and a sliding shower screen.
This is an example of a mid-sized contemporary master bathroom in Lyon with beaded inset cabinets, black cabinets, white tile, ceramic tile, solid surface benchtops, white benchtops, an undermount tub, an alcove shower, beige walls, concrete floors, a console sink, grey floor and a sliding shower screen.
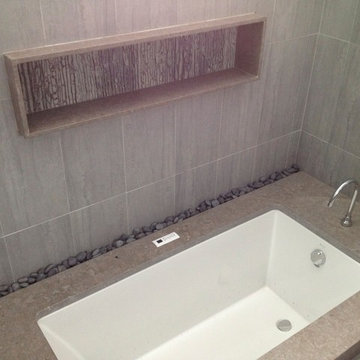
Photo of a large modern master bathroom in Houston with flat-panel cabinets, black cabinets, an undermount tub, an open shower, gray tile, stone tile, porcelain floors, an undermount sink, engineered quartz benchtops, grey floor and an open shower.
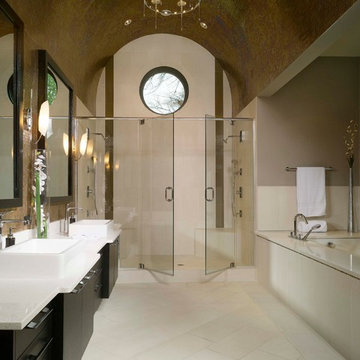
A contemporary bath with a barrel-vaulted ceiling covered with glass mosaic tile. The oculus echoes the barrel vault and is set high on the wall for privacy. The dark cabinetry by Leicht is repeated in the dark window frames. Note the chandelier!
Photo courtesy of CSi Kitchen & Bath Studio
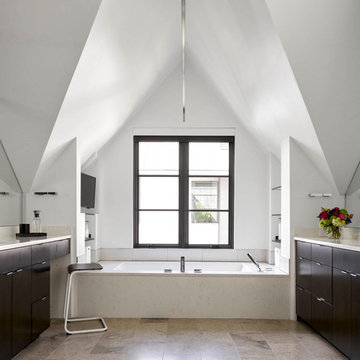
Design ideas for a contemporary master bathroom in Dallas with flat-panel cabinets, black cabinets, an undermount tub, white walls, beige floor and beige benchtops.
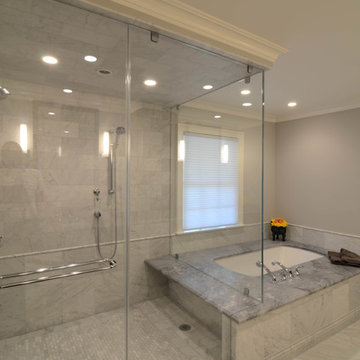
Our Clients loved their home, their backyard and their neighborhood, but wanted a new feel to their 1960’s Colonial. So they asked us to give it a complete internal “facelift.” Now, elegant mahogany doors set the tone for the graceful Entrance Hall; the stunning renovated Kitchen is open to the Family Room; the expanded “back of the house” area between the Garage and Kitchen accommodates Laundry and Mud Rooms, a Walk-in Pantry, and Pool Shower Room and Closet. On the second floor, the Kids’ Bedrooms and Bathrooms are updated with new fixtures and finishes; and the reconfigured Master Suite fashions a sun-filled Master Bedroom with vaulted ceiling, a large Dressing Room, and beautiful Bathroom.
To our Clients’ delight, the internal “facelift” was a genuine transformation, and gave their home a fresh, new beginning.
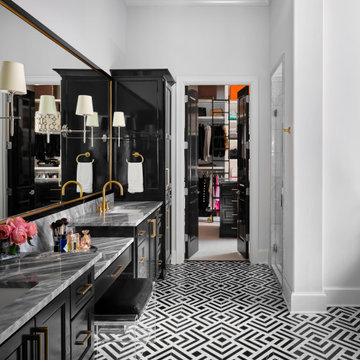
We painted the cabinets and tub surround in this luxurious master bath in a high-gloss black lacquer tinted to Sherwin Williams "Tricorn Black".
This is an example of a large master bathroom with recessed-panel cabinets, black cabinets, an undermount tub, white walls, porcelain floors, an undermount sink, marble benchtops, a double vanity and a built-in vanity.
This is an example of a large master bathroom with recessed-panel cabinets, black cabinets, an undermount tub, white walls, porcelain floors, an undermount sink, marble benchtops, a double vanity and a built-in vanity.
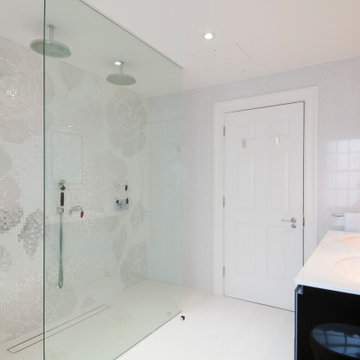
The design brief for this Master bathroom was to create a glamorous light and airy space with double shower, bath and double basins for a couple to use alongside one another. We delivered the design in a contemporary classical style with clean Art Deco influences, and created a double entry shower with glass partition and ceiling roses, a double ended bath set beneath marble, a wall hung WC with concealed cistern, and double basins set beneath an opaque white glass counter combined. Ample storage was provided through both the wall mounted vanity drawer unit and recessed mirrored cabinets. An expansive wall of white gold and white floral mural mosaic is both elaborate and calming, which forms a stunning backdrop to the indulgent shower. The prominent gloss black of the vanity drawers are echoed throughout through accents in both the ebony tap levers and the bezel of the mirrored cabinets to deliver a subtly glamorous yet striking scheme.
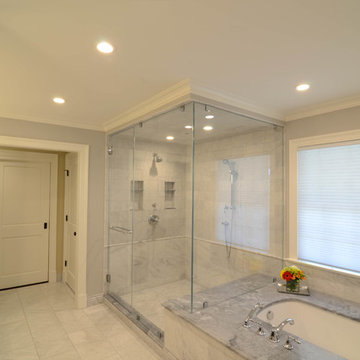
Our Clients loved their home, their backyard and their neighborhood, but wanted a new feel to their 1960’s Colonial. So they asked us to give it a complete internal “facelift.” Now, elegant mahogany doors set the tone for the graceful Entrance Hall; the stunning renovated Kitchen is open to the Family Room; the expanded “back of the house” area between the Garage and Kitchen accommodates Laundry and Mud Rooms, a Walk-in Pantry, and Pool Shower Room and Closet. On the second floor, the Kids’ Bedrooms and Bathrooms are updated with new fixtures and finishes; and the reconfigured Master Suite fashions a sun-filled Master Bedroom with vaulted ceiling, a large Dressing Room, and beautiful Bathroom.
To our Clients’ delight, the internal “facelift” was a genuine transformation, and gave their home a fresh, new beginning.
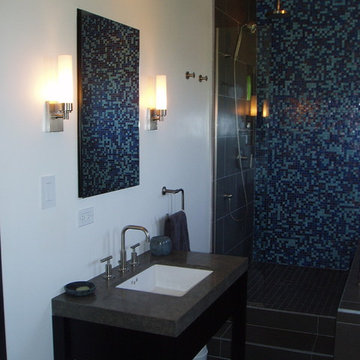
View the Complete Project from Start to Finish Hyde Park Chicago Bathroom
Large contemporary master bathroom in Chicago with an undermount sink, concrete benchtops, a shower/bathtub combo, a two-piece toilet, ceramic tile, open cabinets, black cabinets, blue tile, white walls, porcelain floors, grey floor, an undermount tub and an open shower.
Large contemporary master bathroom in Chicago with an undermount sink, concrete benchtops, a shower/bathtub combo, a two-piece toilet, ceramic tile, open cabinets, black cabinets, blue tile, white walls, porcelain floors, grey floor, an undermount tub and an open shower.
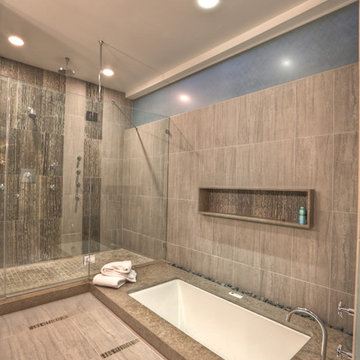
While the bathroom does not have access to the outside, the tub has been lowered into the slab to introduce the concept of a soaking basin at ground level. An oversized master shower has been clad in dark Portuguese veined limestone tile giving the appearance of a secluded rock niche that provides a natural texture and privacy. [photo by : emoMedia]
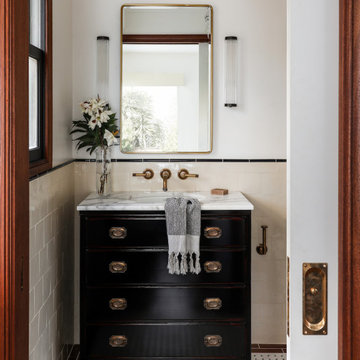
Photography by Haris Kenjar
This is an example of a mid-sized traditional bathroom in San Francisco with furniture-like cabinets, black cabinets, an undermount tub, a shower/bathtub combo, beige tile, ceramic tile, mosaic tile floors, an undermount sink, marble benchtops, white floor, a hinged shower door, white benchtops, a single vanity and a freestanding vanity.
This is an example of a mid-sized traditional bathroom in San Francisco with furniture-like cabinets, black cabinets, an undermount tub, a shower/bathtub combo, beige tile, ceramic tile, mosaic tile floors, an undermount sink, marble benchtops, white floor, a hinged shower door, white benchtops, a single vanity and a freestanding vanity.
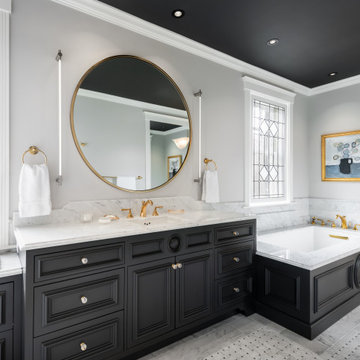
This is an example of an expansive traditional master bathroom in Cincinnati with black cabinets, an undermount tub, gray tile, grey walls, porcelain floors, an undermount sink, grey floor, grey benchtops, a single vanity, a built-in vanity and recessed-panel cabinets.
Bathroom Design Ideas with Black Cabinets and an Undermount Tub
1