Bathroom Design Ideas with an Undermount Tub and Blue Walls
Refine by:
Budget
Sort by:Popular Today
41 - 60 of 1,272 photos
Item 1 of 3
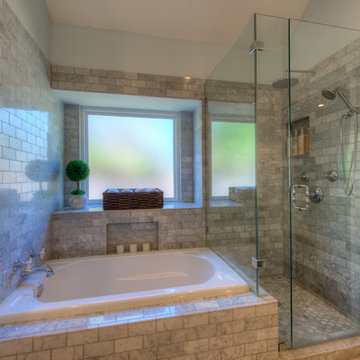
Photo of a small transitional master bathroom in Austin with shaker cabinets, grey cabinets, an undermount tub, a corner shower, a two-piece toilet, gray tile, marble, blue walls, marble floors, an undermount sink, engineered quartz benchtops, grey floor, a hinged shower door and white benchtops.

Salle de bains d'enfants composée d'une baignoire, d'un meuble double vasques et d'une colonne de rangement
Photo of a mid-sized contemporary kids bathroom in Lyon with laminate benchtops, a double vanity, a floating vanity, beaded inset cabinets, light wood cabinets, an undermount tub, a shower/bathtub combo, a two-piece toilet, white tile, terra-cotta tile, blue walls, ceramic floors, a vessel sink, blue floor and white benchtops.
Photo of a mid-sized contemporary kids bathroom in Lyon with laminate benchtops, a double vanity, a floating vanity, beaded inset cabinets, light wood cabinets, an undermount tub, a shower/bathtub combo, a two-piece toilet, white tile, terra-cotta tile, blue walls, ceramic floors, a vessel sink, blue floor and white benchtops.
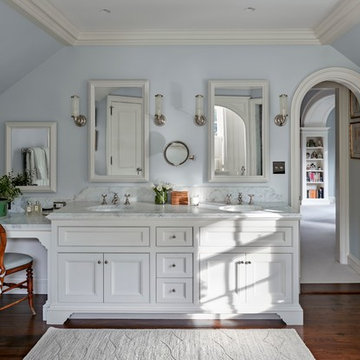
Robert Benson For Charles Hilton Architects
From grand estates, to exquisite country homes, to whole house renovations, the quality and attention to detail of a "Significant Homes" custom home is immediately apparent. Full time on-site supervision, a dedicated office staff and hand picked professional craftsmen are the team that take you from groundbreaking to occupancy. Every "Significant Homes" project represents 45 years of luxury homebuilding experience, and a commitment to quality widely recognized by architects, the press and, most of all....thoroughly satisfied homeowners. Our projects have been published in Architectural Digest 6 times along with many other publications and books. Though the lion share of our work has been in Fairfield and Westchester counties, we have built homes in Palm Beach, Aspen, Maine, Nantucket and Long Island.
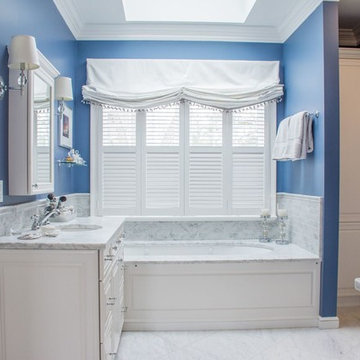
Large traditional master bathroom in Cleveland with furniture-like cabinets, white cabinets, an undermount tub, a corner shower, gray tile, blue walls, marble floors, marble benchtops, grey floor and a hinged shower door.
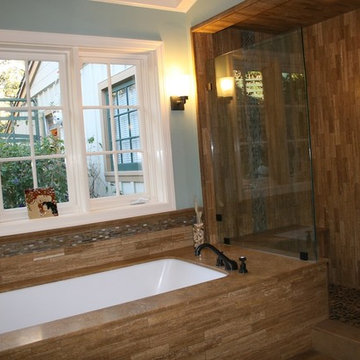
Asian style bathroom with walk in shower, slab tub deck with skirt and splash.
2" X 8" Vein Cut Noche Travertine with Glass Liner.
Versailles pattern flooring, pebble stone shower pan, slab counter with vessel sinks. Grohe plumbing fixtures.
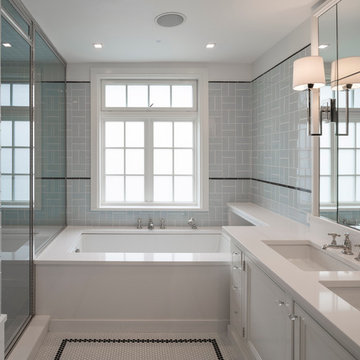
Ofer Wolberger
Inspiration for a transitional bathroom in New York with an undermount sink, an undermount tub, a corner shower, white tile, subway tile, blue walls and mosaic tile floors.
Inspiration for a transitional bathroom in New York with an undermount sink, an undermount tub, a corner shower, white tile, subway tile, blue walls and mosaic tile floors.
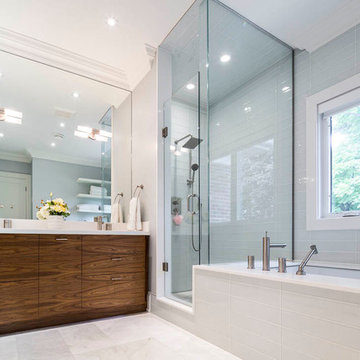
Spa like master ensuite with walnut vanity and quartz countertop. The hamper was concealed within the centre of the custom cabinetry.
Mid-sized modern master bathroom in Toronto with flat-panel cabinets, dark wood cabinets, an undermount tub, a corner shower, blue walls, engineered quartz benchtops, marble floors, an undermount sink, glass tile, white floor and a hinged shower door.
Mid-sized modern master bathroom in Toronto with flat-panel cabinets, dark wood cabinets, an undermount tub, a corner shower, blue walls, engineered quartz benchtops, marble floors, an undermount sink, glass tile, white floor and a hinged shower door.
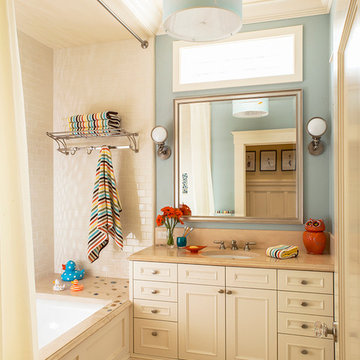
Architecture: Sutro Architects
Contractor: Larsen Builders
Photography: David Duncan Livingston
Inspiration for a mid-sized transitional kids bathroom in San Francisco with an undermount sink, recessed-panel cabinets, white cabinets, an undermount tub, a shower/bathtub combo, beige tile, blue walls and a shower curtain.
Inspiration for a mid-sized transitional kids bathroom in San Francisco with an undermount sink, recessed-panel cabinets, white cabinets, an undermount tub, a shower/bathtub combo, beige tile, blue walls and a shower curtain.
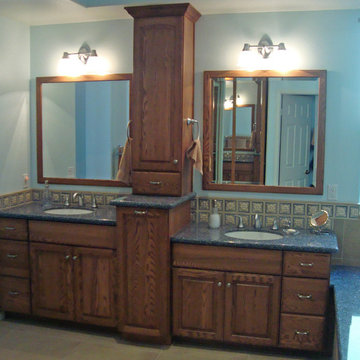
This husband was 6'6" and the wife was 5'1". So we designed a custom height vanity for them. His side is on the left and hers is on the right. They loved traditional oak, but wanted to have a beachy feel so we found a tile that looked like sand and added some pebbles to the shower floor. The countertop is in a quartz so it has a nice blue sparkle without the maintenance of natural stone.
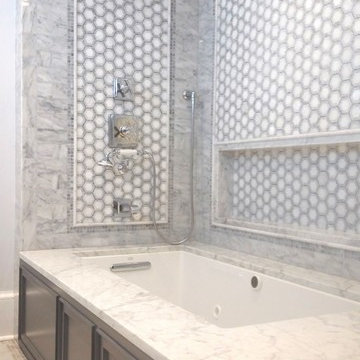
An updated 1930s home receives a traditional Master Bathroom makeover complete with beautiful Carrara marble, freestanding vanity, pivot mirror, and a whirlpool tub/shower combo with recessed niche. Design by Tina Harvey, Allied ASID
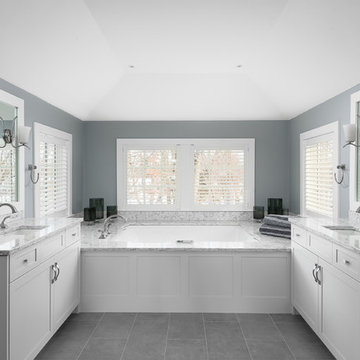
Inspiration for a large transitional master bathroom in Boston with shaker cabinets, white cabinets, an undermount tub, a corner shower, gray tile, blue walls, porcelain floors, an undermount sink, engineered quartz benchtops, grey floor and a hinged shower door.
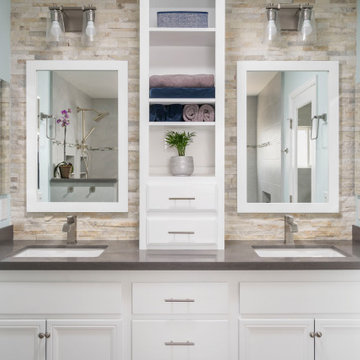
These Palmdale homeowners wanted a modern, spa-like primary bathroom they could enjoy for years to come. One way we achieved this was creating a shower room — a space that includes both a tub and a custom tiled shower seamlessly connected by a simple bench. The pebble shower floor, modern fixtures, and handheld showerheads create the relaxing, luxurious feel the homeowners were looking for.
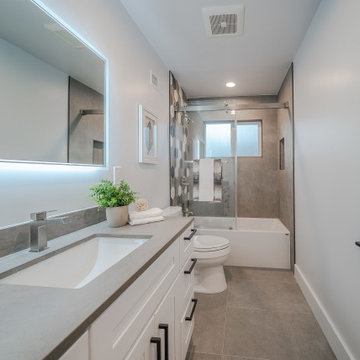
This guest bathroom has a hexagon mixed pattern accent wall from bullnose tiles, the remaining walls are cement based and absolutely make the most beautiful contrast, the lighting and vanity is all modern sleek and contemporary . The lighting in the mirror is an absolute must !! The bathroom comes with a niche and hinged sliding shower door, the walls are painted a Icey Blue for the contrast of the mirror and the gray tones throughout
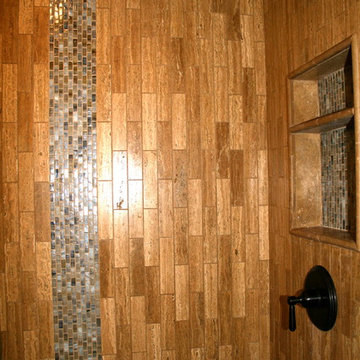
Asian style bathroom with walk in shower, slab tub deck with skirt and splash.
2" X 8" Vein Cut Noche Travertine with Glass Liner.
Versailles pattern flooring, pebble stone shower pan, slab counter with vessel sinks. Grohe plumbing fixtures.
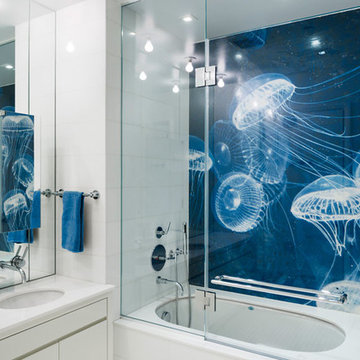
Photography: Bilyana Dimitorva
Wall panel - aluminum jelly fish Studium NYC
Tub and shower deck - Thassos Stone
Under mount double sink
Countertop - Thassos
Radiant heated floors
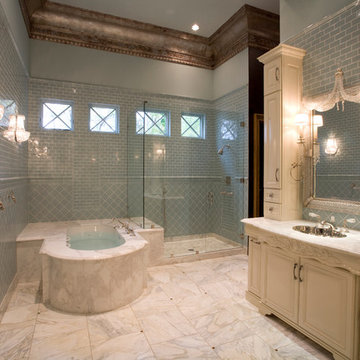
Large mediterranean master bathroom in Dallas with an undermount sink, furniture-like cabinets, beige cabinets, marble benchtops, an undermount tub, a shower/bathtub combo, a one-piece toilet, blue tile, ceramic tile, blue walls and marble floors.
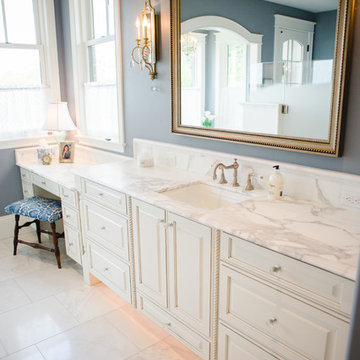
Sara Parsons
Photo of a mid-sized traditional master bathroom in Seattle with shaker cabinets, white cabinets, an undermount tub, blue walls, marble floors, an undermount sink and marble benchtops.
Photo of a mid-sized traditional master bathroom in Seattle with shaker cabinets, white cabinets, an undermount tub, blue walls, marble floors, an undermount sink and marble benchtops.
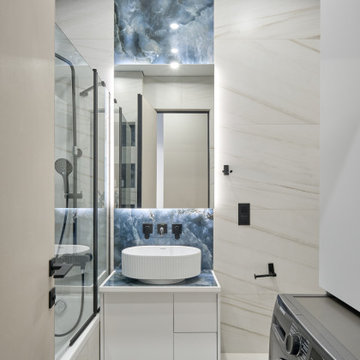
Small contemporary master bathroom in Moscow with beaded inset cabinets, white cabinets, an undermount tub, a shower/bathtub combo, a wall-mount toilet, porcelain tile, blue walls, porcelain floors, a drop-in sink, tile benchtops, white floor, a sliding shower screen, a niche, a laundry, a single vanity and a floating vanity.
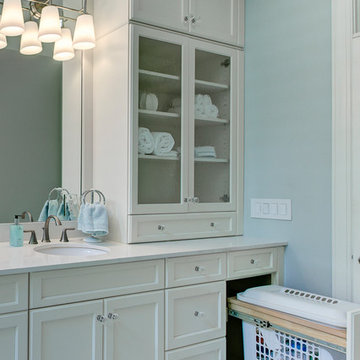
Large contemporary master bathroom in Raleigh with recessed-panel cabinets, white cabinets, an undermount tub, a corner shower, a two-piece toilet, blue walls, porcelain floors, an undermount sink, solid surface benchtops, grey floor and a hinged shower door.
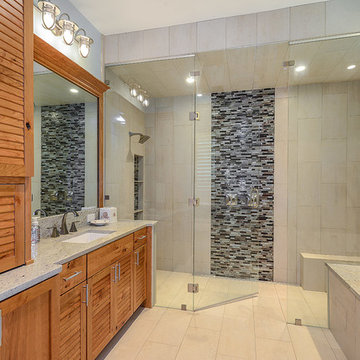
The shower has a louver glass panel above the door, this is to let the steam from the steamer to escape and be removed from the house with the exhaust fans in the room. This room was designed with the intentions of creating a nice transitional coastal feel.
Bathroom Design Ideas with an Undermount Tub and Blue Walls
3