Bathroom Design Ideas with an Undermount Tub and Concrete Benchtops
Refine by:
Budget
Sort by:Popular Today
61 - 80 of 192 photos
Item 1 of 3
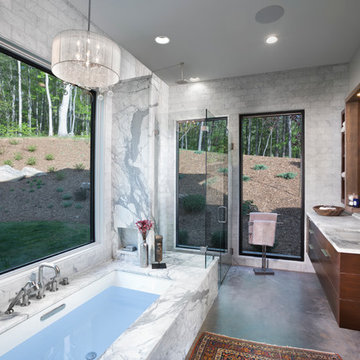
Living Stone Construction & ID.ology Interior Design
Photo of a contemporary master bathroom in Other with flat-panel cabinets, dark wood cabinets, an undermount tub, an alcove shower, gray tile, white walls, concrete floors, an undermount sink and concrete benchtops.
Photo of a contemporary master bathroom in Other with flat-panel cabinets, dark wood cabinets, an undermount tub, an alcove shower, gray tile, white walls, concrete floors, an undermount sink and concrete benchtops.
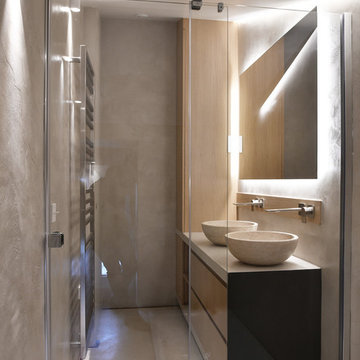
Inspiration for a mid-sized contemporary master bathroom in Paris with flat-panel cabinets, beige cabinets, an undermount tub, a shower/bathtub combo, beige walls, light hardwood floors, a drop-in sink, concrete benchtops, beige floor and beige benchtops.
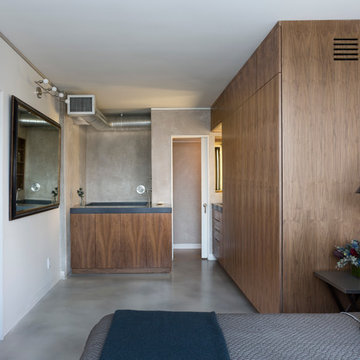
Whit Preston
Small modern master bathroom in Austin with an integrated sink, flat-panel cabinets, dark wood cabinets, concrete benchtops, an undermount tub, an open shower, a wall-mount toilet and concrete floors.
Small modern master bathroom in Austin with an integrated sink, flat-panel cabinets, dark wood cabinets, concrete benchtops, an undermount tub, an open shower, a wall-mount toilet and concrete floors.
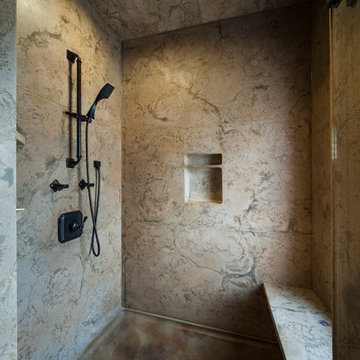
Concrete Shower walls that is natural finish with a double inlay shampoo box, a bench seat and a concrete pan with a hand chiseled front outside edge.
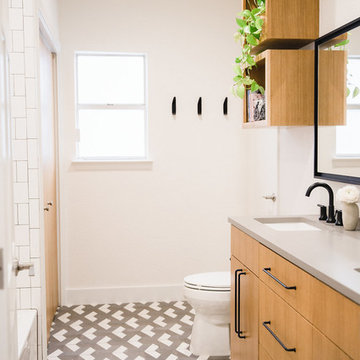
This whole house renovation was a true labor of love.
This downstairs bathroom was totally transformed by adding natural wood tones accented by black hardware, and a fun, patterned cle tile on the floor.
Sophie Epton Photography
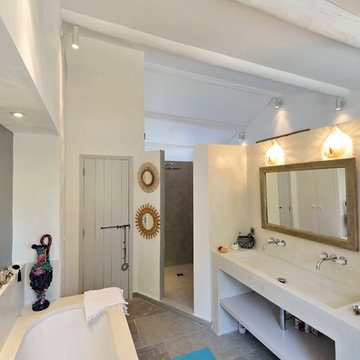
De l’ombre à la lumière… ce pourrait être le résumé du projet d’extension et transformation dans lequel se sont lancés les heureux propriétaires. Le pari d’ouverture et de transparence entre intérieur / extérieur, et entre les pièces, a orienté le projet de transformation complète d’un mas originellement fractionné, peu ouvert et aux hauteurs sous plafond jugées trop faibles. Pour étendre et accompagner les perspectives créées, un sol foncé (pierre naturelle) est posé dans le sens de l’enfilade des pièces. Les plafonds et les murs sont peints à la chaux blanche pour laisser au mobilier et aux objets rassemblés avec passion, le soin de la décoration et d’une atmosphère invitant au repos et à la rêverie. Quelques pièces d’auteur comme certains luminaires complètent la personnalisation de cette belle maison d’été. Le jardin mute également pour des espaces plus clairs, avec des perspectives nouvelles pour profiter du paysage des Alpilles et renouer le dialogue intérieur / extérieur grâce aux grandes ouvertures crées et des espaces intermédiaires où tout le monde se rassemble (sous la treille ou sous le platane…).
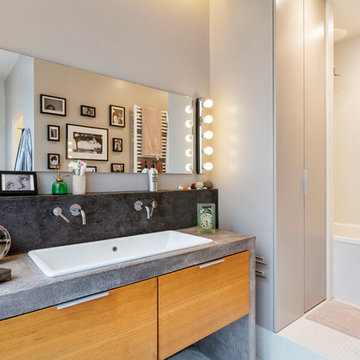
Design ideas for a mid-sized contemporary master bathroom in Paris with flat-panel cabinets, beige cabinets, an undermount tub, white tile, mosaic tile, beige walls, mosaic tile floors, an undermount sink and concrete benchtops.
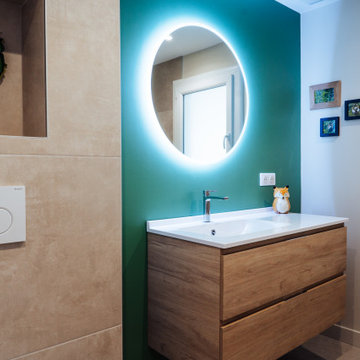
salle de bains zen et nature.
This is an example of a small country kids bathroom in Bordeaux with an undermount tub, a wall-mount toilet, beige tile, ceramic tile, beige walls, ceramic floors, a wall-mount sink, concrete benchtops, beige floor, white benchtops, a niche, a single vanity and a built-in vanity.
This is an example of a small country kids bathroom in Bordeaux with an undermount tub, a wall-mount toilet, beige tile, ceramic tile, beige walls, ceramic floors, a wall-mount sink, concrete benchtops, beige floor, white benchtops, a niche, a single vanity and a built-in vanity.
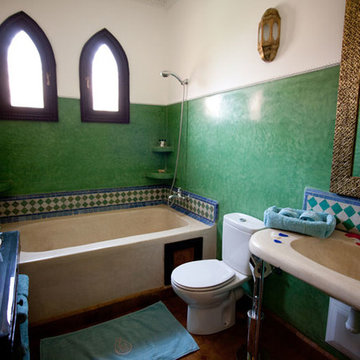
MEKAI
Large mediterranean 3/4 bathroom in Other with an undermount tub, a one-piece toilet, multi-coloured tile, terra-cotta tile, green walls, terra-cotta floors, an integrated sink, a shower/bathtub combo and concrete benchtops.
Large mediterranean 3/4 bathroom in Other with an undermount tub, a one-piece toilet, multi-coloured tile, terra-cotta tile, green walls, terra-cotta floors, an integrated sink, a shower/bathtub combo and concrete benchtops.
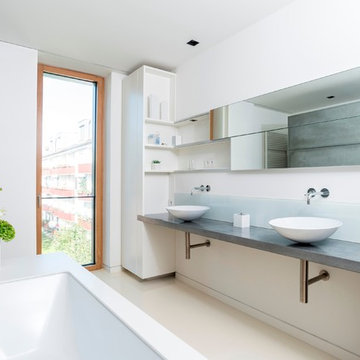
Die Spiegel lassen sich auf die gewünschte Position verschieben.
Jenner Egberts Fotografie / www.jenneregberts.de
This is an example of a mid-sized contemporary master bathroom in Hamburg with flat-panel cabinets, white cabinets, an undermount tub, white walls, vinyl floors, a vessel sink and concrete benchtops.
This is an example of a mid-sized contemporary master bathroom in Hamburg with flat-panel cabinets, white cabinets, an undermount tub, white walls, vinyl floors, a vessel sink and concrete benchtops.
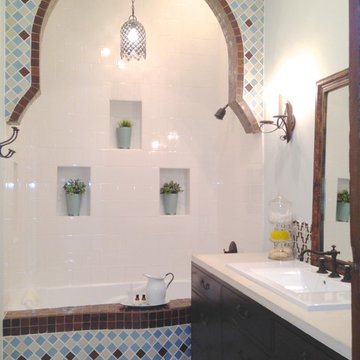
Carol Estrada
Transitional master bathroom in Houston with a drop-in sink, flat-panel cabinets, dark wood cabinets, concrete benchtops, an undermount tub, a one-piece toilet, beige tile, blue walls and porcelain floors.
Transitional master bathroom in Houston with a drop-in sink, flat-panel cabinets, dark wood cabinets, concrete benchtops, an undermount tub, a one-piece toilet, beige tile, blue walls and porcelain floors.
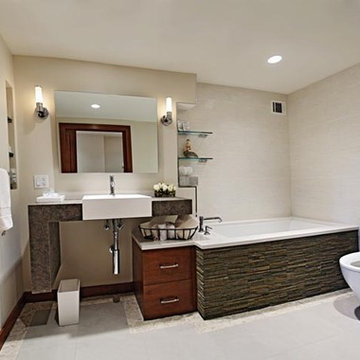
Bathroom reconfiguration in Washington DC.
Photo of a mid-sized contemporary master bathroom in DC Metro with flat-panel cabinets, medium wood cabinets, an undermount tub, an alcove shower, a one-piece toilet, beige tile, ceramic tile, beige walls, ceramic floors, a wall-mount sink and concrete benchtops.
Photo of a mid-sized contemporary master bathroom in DC Metro with flat-panel cabinets, medium wood cabinets, an undermount tub, an alcove shower, a one-piece toilet, beige tile, ceramic tile, beige walls, ceramic floors, a wall-mount sink and concrete benchtops.
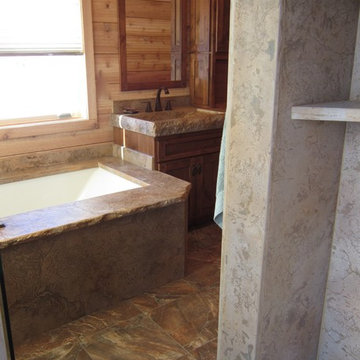
Concrete Shower walls that is natural finish with a double inlay shampoo box, a bench seat and a concrete pan with a hand chiseled front outside edge.
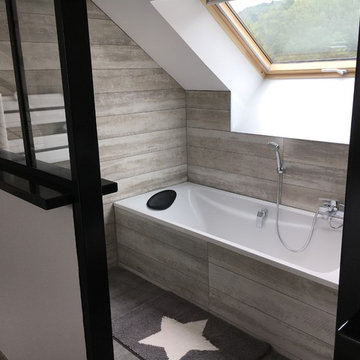
archisen
Design ideas for a mid-sized contemporary master bathroom in Clermont-Ferrand with open cabinets, an undermount tub, a shower/bathtub combo, a two-piece toilet, beige tile, ceramic tile, white walls, vinyl floors, a drop-in sink, concrete benchtops, brown floor and grey benchtops.
Design ideas for a mid-sized contemporary master bathroom in Clermont-Ferrand with open cabinets, an undermount tub, a shower/bathtub combo, a two-piece toilet, beige tile, ceramic tile, white walls, vinyl floors, a drop-in sink, concrete benchtops, brown floor and grey benchtops.
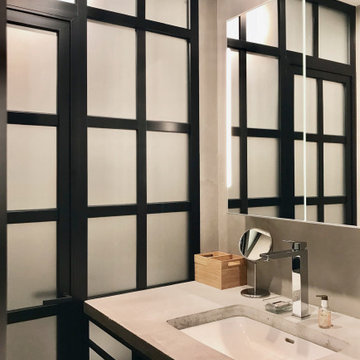
The master bathroom is divided into three zones: a bathroom, a toilet and a shower room with a built-in bath. Micro-concrete wall and floor covering/Ванная комната для хозяев, разделена на три зоны: умавальная, туалет и душевая со встроенной ванной. Покрытие стен и пола из микробетона
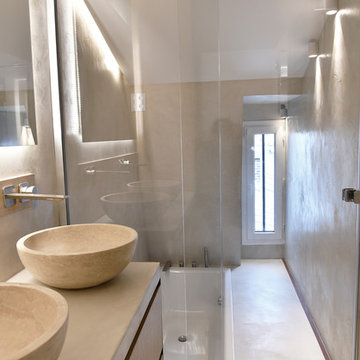
Design ideas for a mid-sized contemporary master bathroom in Paris with flat-panel cabinets, beige cabinets, an undermount tub, a shower/bathtub combo, beige walls, light hardwood floors, a drop-in sink, concrete benchtops, beige floor and beige benchtops.
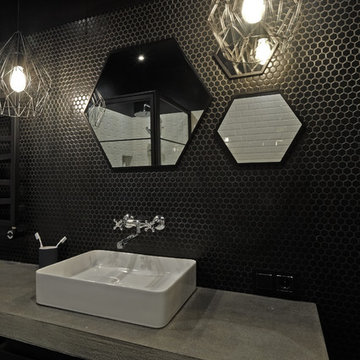
This is an example of a mid-sized industrial bathroom in Moscow with open cabinets, grey cabinets, an undermount tub, a shower/bathtub combo, a wall-mount toilet, black tile, ceramic tile, black walls, porcelain floors, a drop-in sink, concrete benchtops, grey floor, a hinged shower door and grey benchtops.
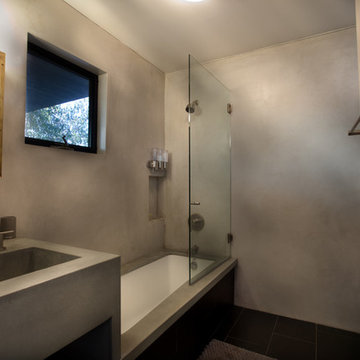
ANX, Scott Rhea
Design ideas for a small contemporary master bathroom in Los Angeles with an undermount tub, an open shower, a one-piece toilet, gray tile, grey walls, porcelain floors, an integrated sink, concrete benchtops, black floor and a hinged shower door.
Design ideas for a small contemporary master bathroom in Los Angeles with an undermount tub, an open shower, a one-piece toilet, gray tile, grey walls, porcelain floors, an integrated sink, concrete benchtops, black floor and a hinged shower door.
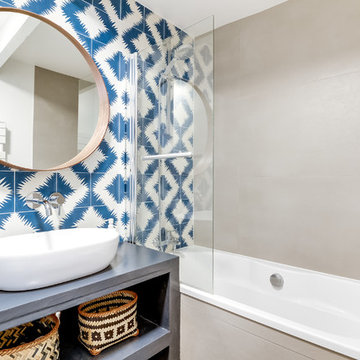
Meero
Photo of a contemporary master bathroom in Paris with open cabinets, an undermount tub, blue tile, cement tile, grey walls, a drop-in sink and concrete benchtops.
Photo of a contemporary master bathroom in Paris with open cabinets, an undermount tub, blue tile, cement tile, grey walls, a drop-in sink and concrete benchtops.
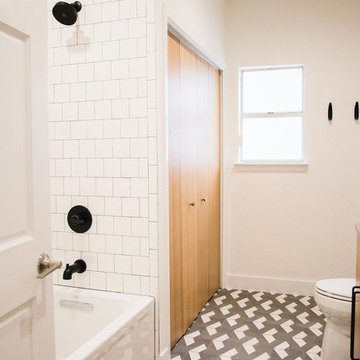
This whole house renovation was a true labor of love.
This downstairs bathroom was totally transformed by adding natural wood tones accented by black hardware, fresh 4 x 4 subway tile in the shower, and a fun, patterned cle tile on the floor.
Sophie Epton Photography
Sophie Epton Photography
Bathroom Design Ideas with an Undermount Tub and Concrete Benchtops
4

