Bathroom Design Ideas with an Undermount Tub and Glass Tile
Refine by:
Budget
Sort by:Popular Today
121 - 140 of 685 photos
Item 1 of 3
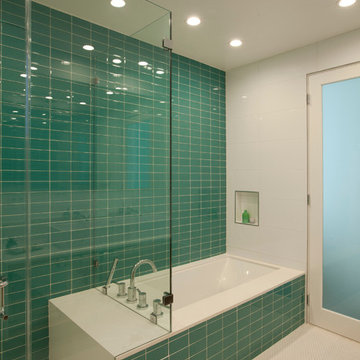
Undine Prohl
This is an example of a mid-sized contemporary master bathroom in Los Angeles with flat-panel cabinets, medium wood cabinets, an undermount tub, a curbless shower, a two-piece toilet, blue tile, glass tile, white walls, ceramic floors, a trough sink and engineered quartz benchtops.
This is an example of a mid-sized contemporary master bathroom in Los Angeles with flat-panel cabinets, medium wood cabinets, an undermount tub, a curbless shower, a two-piece toilet, blue tile, glass tile, white walls, ceramic floors, a trough sink and engineered quartz benchtops.
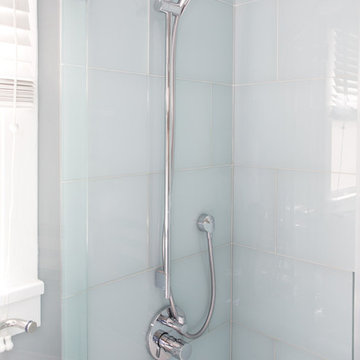
Erika Bierman Photography
Mid-sized contemporary master bathroom in Los Angeles with an undermount sink, shaker cabinets, white cabinets, marble benchtops, an undermount tub, a two-piece toilet, gray tile, glass tile, grey walls and porcelain floors.
Mid-sized contemporary master bathroom in Los Angeles with an undermount sink, shaker cabinets, white cabinets, marble benchtops, an undermount tub, a two-piece toilet, gray tile, glass tile, grey walls and porcelain floors.
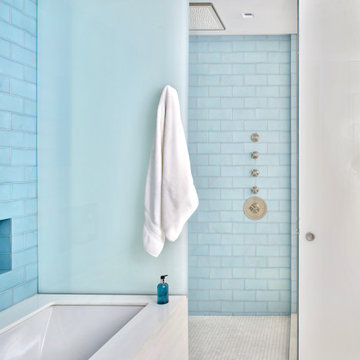
This home was created by combining two apartments on a penthouse floor in Greenwich Village. The finishes and design are bold and luxurious but still functional for a large family.
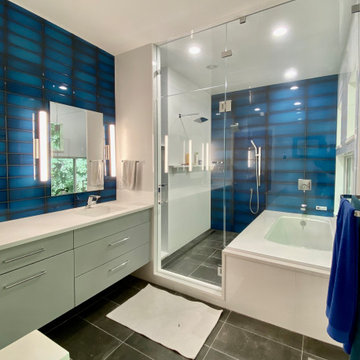
Mid-sized contemporary master bathroom in Raleigh with flat-panel cabinets, grey cabinets, an undermount tub, a shower/bathtub combo, a one-piece toilet, blue tile, glass tile, white walls, ceramic floors, an undermount sink, engineered quartz benchtops, grey floor, a hinged shower door, white benchtops, a niche, a double vanity and a floating vanity.
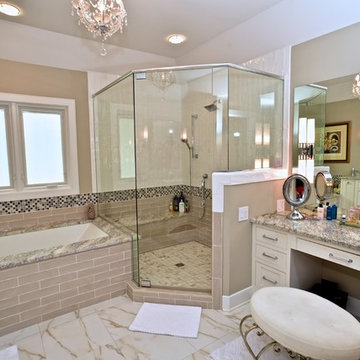
Design ideas for a mid-sized transitional master bathroom in Other with beaded inset cabinets, white cabinets, an undermount tub, a corner shower, beige tile, glass tile, beige walls, marble floors, an undermount sink, granite benchtops, white floor and an open shower.
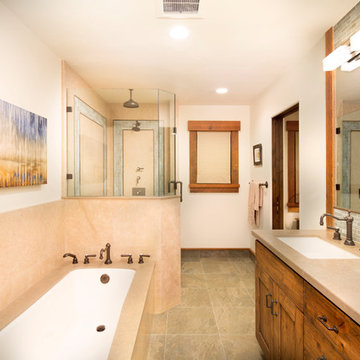
Tom Zikas
Photo of a mid-sized country kids bathroom in Sacramento with furniture-like cabinets, medium wood cabinets, an undermount tub, an open shower, blue tile, beige walls, an undermount sink, marble benchtops, glass tile and porcelain floors.
Photo of a mid-sized country kids bathroom in Sacramento with furniture-like cabinets, medium wood cabinets, an undermount tub, an open shower, blue tile, beige walls, an undermount sink, marble benchtops, glass tile and porcelain floors.
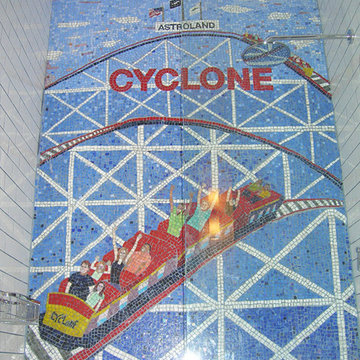
Unique tile mosaic bathroom inspired by NYC subway platforms and a passion for roller coasters.
Photo by Cathleen Newsham
Expansive eclectic kids bathroom in New York with a shower/bathtub combo, multi-coloured tile, glass tile, white walls, a pedestal sink, open cabinets, an undermount tub, a wall-mount toilet and ceramic floors.
Expansive eclectic kids bathroom in New York with a shower/bathtub combo, multi-coloured tile, glass tile, white walls, a pedestal sink, open cabinets, an undermount tub, a wall-mount toilet and ceramic floors.
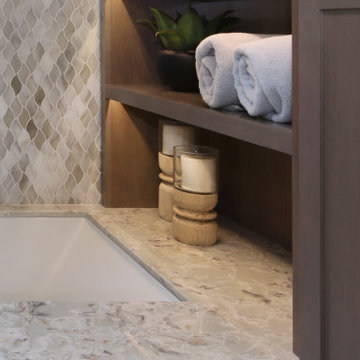
Stained glass mosaic waterfall is a soothing backdrop for this spa tub. Built-in shelves, highlighted with lighting provides storage and ambience.
Transitional master bathroom in Orange County with shaker cabinets, medium wood cabinets, an undermount tub, a curbless shower, blue tile, glass tile, beige walls, marble floors, an undermount sink, engineered quartz benchtops, beige floor, an open shower, beige benchtops, a double vanity and a built-in vanity.
Transitional master bathroom in Orange County with shaker cabinets, medium wood cabinets, an undermount tub, a curbless shower, blue tile, glass tile, beige walls, marble floors, an undermount sink, engineered quartz benchtops, beige floor, an open shower, beige benchtops, a double vanity and a built-in vanity.
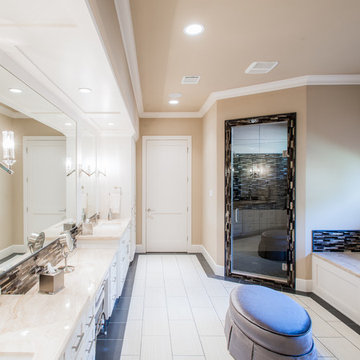
Micahl Wycoff
Design ideas for a large modern master bathroom in Houston with recessed-panel cabinets, white cabinets, an undermount tub, a corner shower, multi-coloured tile, glass tile, beige walls, porcelain floors, an undermount sink and marble benchtops.
Design ideas for a large modern master bathroom in Houston with recessed-panel cabinets, white cabinets, an undermount tub, a corner shower, multi-coloured tile, glass tile, beige walls, porcelain floors, an undermount sink and marble benchtops.
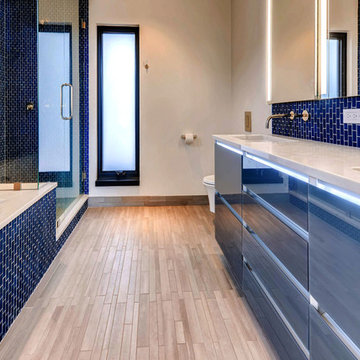
Rodwin Architecture & Skycastle Homes
Location: Boulder, CO, United States
The homeowner wanted something bold and unique for his home. He asked that it be warm in its material palette, strongly connected to its site and deep green in its performance. This 3,000 sf. modern home’s design reflects a carefully crafted balance between capturing mountain views and passive solar design. On the ground floor, interior Travertine tile radiant heated floors flow out through broad sliding doors to the white concrete patio and then dissolves into the landscape. A built-in BBQ and gas fire pit create an outdoor room. The ground floor has a sunny, simple open concept floor plan that joins all the public social spaces and creates a gracious indoor/outdoor flow. The sleek kitchen has an urban cultivator (for fresh veggies) and a quick connection to the raised bed garden and small fruit tree orchard outside. Follow the floating staircase up the board-formed concrete tile wall. At the landing your view continues out over a “live roof”. The second floor’s 14ft tall ceilings open to giant views of the Flatirons and towering trees. Clerestory windows allow in high light, and create a floating roof effect as the Doug Fir ceiling continues out to form the large eaves; we protected the house’s large windows from overheating by creating an enormous cantilevered hat. The upper floor has a bedroom on each end and is centered around the spacious family room, where music is the main activity. The family room has a nook for a mini-home office featuring a floating wood desk. Forming one wall of the family room, a custom-designed pair of laser-cut barn doors inspired by a forest of trees opens to an 18th century Chinese day-bed. The bathrooms sport hand-made glass mosaic tiles; the daughter’s shower is designed to resemble a waterfall. This near-Net-Zero Energy home achieved LEED Gold certification. It has 10kWh of solar panels discretely tucked onto the roof, a ground source heat pump & boiler, foam insulation, an ERV, Energy Star windows and appliances, all LED lights and water conserving plumbing fixtures. Built by Skycastle Construction.
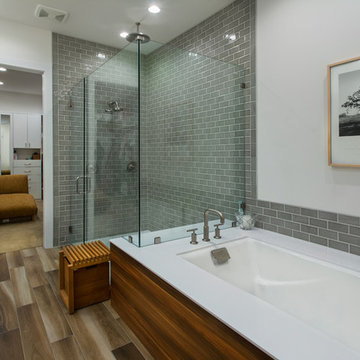
This is another wonderful example of a mid century modern home. The home has great views of the outdoor space from every area of the home.
Photography by Vernon Wentz of Ad Imagery
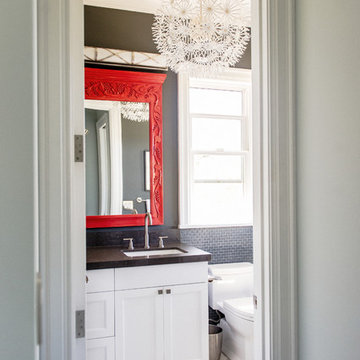
Ashley Camper
Small transitional bathroom in Hawaii with an undermount sink, shaker cabinets, white cabinets, engineered quartz benchtops, an undermount tub, a shower/bathtub combo, a one-piece toilet, gray tile, glass tile, grey walls and marble floors.
Small transitional bathroom in Hawaii with an undermount sink, shaker cabinets, white cabinets, engineered quartz benchtops, an undermount tub, a shower/bathtub combo, a one-piece toilet, gray tile, glass tile, grey walls and marble floors.
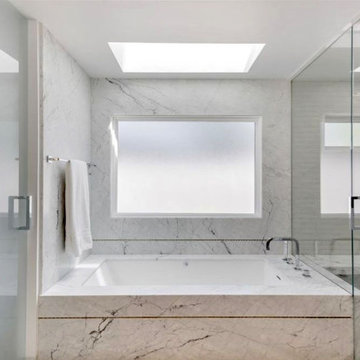
The original oversized master bathroom was reconfigured and converted into two bathrooms. The redesigned master bathroom -shown here- boasts his and her vanities as well as a make up area, a tub, a curbless dual shower and a separate toilet room. Marble was extensively used throughout to convey a clean and airy feel.
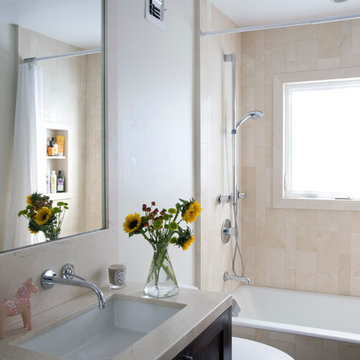
Photo of a large transitional master bathroom in Los Angeles with shaker cabinets, dark wood cabinets, an undermount tub, a corner shower, blue tile, glass tile, blue walls, travertine floors, an undermount sink and granite benchtops.
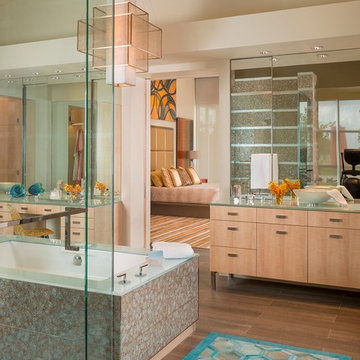
Danny Piassick
Inspiration for a large midcentury master bathroom in Austin with flat-panel cabinets, medium wood cabinets, an undermount tub, a curbless shower, a two-piece toilet, brown tile, glass tile, beige walls, porcelain floors, a vessel sink and quartzite benchtops.
Inspiration for a large midcentury master bathroom in Austin with flat-panel cabinets, medium wood cabinets, an undermount tub, a curbless shower, a two-piece toilet, brown tile, glass tile, beige walls, porcelain floors, a vessel sink and quartzite benchtops.
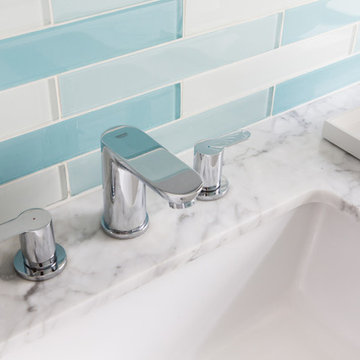
Erika Bierman Photography
Inspiration for a mid-sized contemporary master bathroom in Los Angeles with an undermount sink, shaker cabinets, white cabinets, marble benchtops, an undermount tub, a two-piece toilet, gray tile, glass tile, grey walls and porcelain floors.
Inspiration for a mid-sized contemporary master bathroom in Los Angeles with an undermount sink, shaker cabinets, white cabinets, marble benchtops, an undermount tub, a two-piece toilet, gray tile, glass tile, grey walls and porcelain floors.
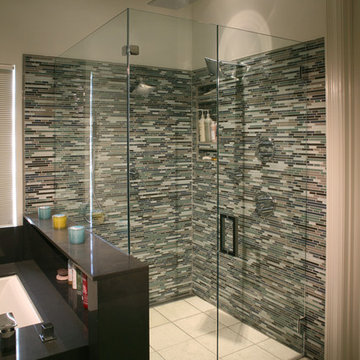
Curb-less shower with terrazzo tiled floor and Shluter linear drain and stainless grate at back wall.
David Tyson & Dennis Nodine
Design ideas for a large traditional master bathroom in Charlotte with engineered quartz benchtops, an undermount tub, a curbless shower, glass tile, grey walls and ceramic floors.
Design ideas for a large traditional master bathroom in Charlotte with engineered quartz benchtops, an undermount tub, a curbless shower, glass tile, grey walls and ceramic floors.
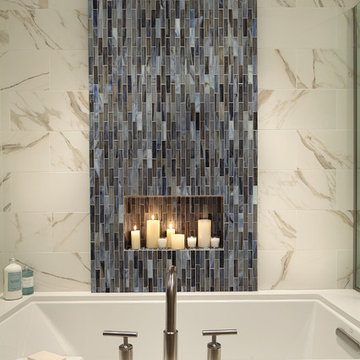
•Designed by Liz Schupanitz while employed at Casa Verde Design
•Photography by Karen Melvin
Mid-sized modern master bathroom in Minneapolis with an undermount sink, flat-panel cabinets, light wood cabinets, engineered quartz benchtops, an undermount tub, an open shower, a two-piece toilet, blue tile, glass tile, grey walls and concrete floors.
Mid-sized modern master bathroom in Minneapolis with an undermount sink, flat-panel cabinets, light wood cabinets, engineered quartz benchtops, an undermount tub, an open shower, a two-piece toilet, blue tile, glass tile, grey walls and concrete floors.
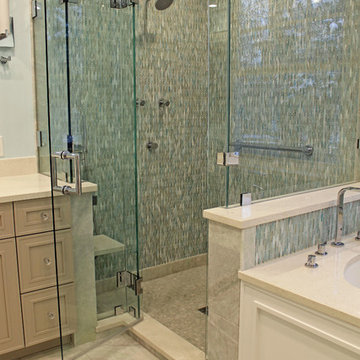
Master bathroom. Wall color Sherwin Williams Open Air 6491. Shower tile: Lunada Bay. Medicine cabinet: Robern. Sink Faucet: Dorn Bracht. Shower faucet: California Faucets. Vanity: Dynasty Beckwith Colonnade
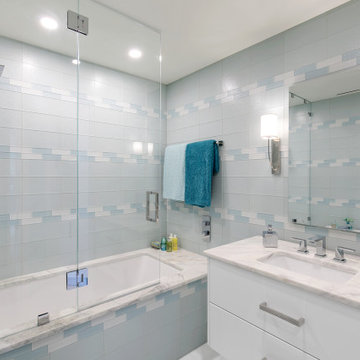
Inspiration for a mid-sized eclectic kids bathroom in Tampa with flat-panel cabinets, white cabinets, an undermount tub, a shower/bathtub combo, a two-piece toilet, blue tile, glass tile, blue walls, porcelain floors, an undermount sink, marble benchtops, white floor, a hinged shower door, beige benchtops, a single vanity and a floating vanity.
Bathroom Design Ideas with an Undermount Tub and Glass Tile
7