Bathroom Design Ideas with an Undermount Tub and Gray Tile
Refine by:
Budget
Sort by:Popular Today
1 - 20 of 4,149 photos
Item 1 of 3
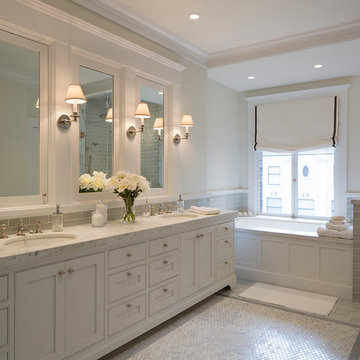
Paul Dyer Photography
Design ideas for a traditional bathroom in San Francisco with an undermount sink, white cabinets, an undermount tub, a corner shower, gray tile, glass tile, mosaic tile floors, grey walls and recessed-panel cabinets.
Design ideas for a traditional bathroom in San Francisco with an undermount sink, white cabinets, an undermount tub, a corner shower, gray tile, glass tile, mosaic tile floors, grey walls and recessed-panel cabinets.
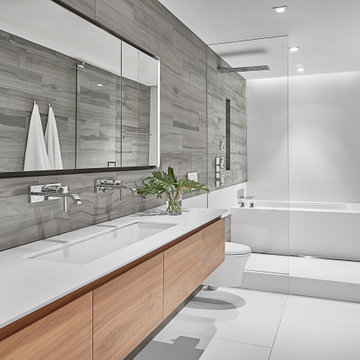
Master Bathroom
This is an example of a mid-sized contemporary master wet room bathroom in Chicago with flat-panel cabinets, medium wood cabinets, a wall-mount toilet, limestone, an undermount sink, solid surface benchtops, white floor, a hinged shower door, white benchtops, an undermount tub and gray tile.
This is an example of a mid-sized contemporary master wet room bathroom in Chicago with flat-panel cabinets, medium wood cabinets, a wall-mount toilet, limestone, an undermount sink, solid surface benchtops, white floor, a hinged shower door, white benchtops, an undermount tub and gray tile.
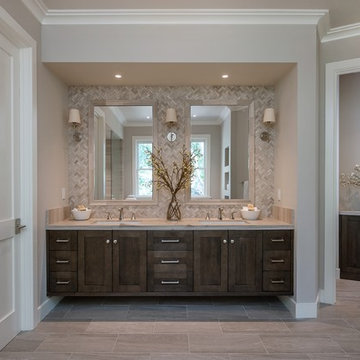
This is an example of a large country master bathroom in San Francisco with shaker cabinets, dark wood cabinets, an undermount tub, a curbless shower, a one-piece toilet, gray tile, ceramic tile, grey walls, porcelain floors, an undermount sink, engineered quartz benchtops, grey floor and an open shower.
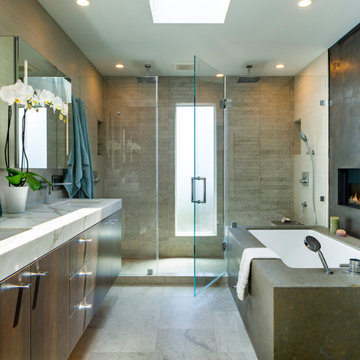
Mid Century Modern Contemporary design. White quartersawn veneer oak cabinets and white paint Crystal Cabinets
Design ideas for an expansive midcentury master bathroom in San Francisco with flat-panel cabinets, dark wood cabinets, an undermount tub, gray tile, an undermount sink, grey floor, white benchtops, a niche, a double vanity and a floating vanity.
Design ideas for an expansive midcentury master bathroom in San Francisco with flat-panel cabinets, dark wood cabinets, an undermount tub, gray tile, an undermount sink, grey floor, white benchtops, a niche, a double vanity and a floating vanity.
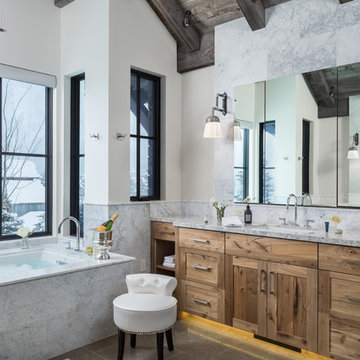
We love to collaborate, whenever and wherever the opportunity arises. For this mountainside retreat, we entered at a unique point in the process—to collaborate on the interior architecture—lending our expertise in fine finishes and fixtures to complete the spaces, thereby creating the perfect backdrop for the family of furniture makers to fill in each vignette. Catering to a design-industry client meant we sourced with singularity and sophistication in mind, from matchless slabs of marble for the kitchen and master bath to timeless basin sinks that feel right at home on the frontier and custom lighting with both industrial and artistic influences. We let each detail speak for itself in situ.
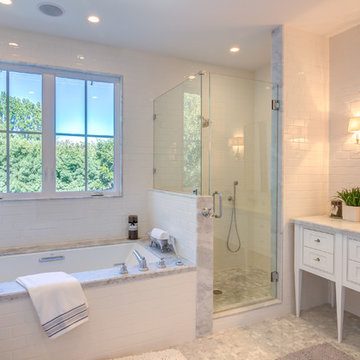
This is an example of a mid-sized transitional master bathroom in Los Angeles with shaker cabinets, white cabinets, an undermount tub, an alcove shower, a one-piece toilet, gray tile, white tile, porcelain tile, white walls, mosaic tile floors, an undermount sink and marble benchtops.
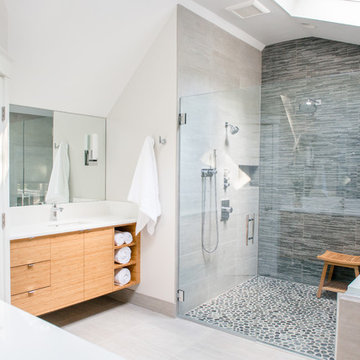
Kristina O'Brien Photography
Large transitional master bathroom in Portland Maine with flat-panel cabinets, pebble tile, an undermount sink, light wood cabinets, an alcove shower, a two-piece toilet, white walls, ceramic floors, gray tile, an undermount tub and a hinged shower door.
Large transitional master bathroom in Portland Maine with flat-panel cabinets, pebble tile, an undermount sink, light wood cabinets, an alcove shower, a two-piece toilet, white walls, ceramic floors, gray tile, an undermount tub and a hinged shower door.
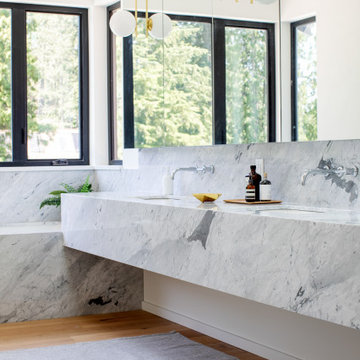
Design ideas for a modern bathroom in Vancouver with an undermount tub, gray tile, stone slab, white walls, medium hardwood floors, an undermount sink, brown floor, grey benchtops and a double vanity.

Original wall that separated the wet and dry areas was removed to create a more open feeling. Natural light and views are reflected on the mirror.
Inspiration for a large modern master bathroom in San Francisco with flat-panel cabinets, white cabinets, an undermount tub, a curbless shower, a wall-mount toilet, gray tile, porcelain tile, white walls, porcelain floors, an undermount sink, engineered quartz benchtops, grey floor, white benchtops, a double vanity, a floating vanity and vaulted.
Inspiration for a large modern master bathroom in San Francisco with flat-panel cabinets, white cabinets, an undermount tub, a curbless shower, a wall-mount toilet, gray tile, porcelain tile, white walls, porcelain floors, an undermount sink, engineered quartz benchtops, grey floor, white benchtops, a double vanity, a floating vanity and vaulted.
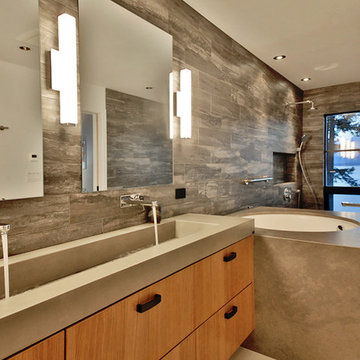
Photo of a large modern master bathroom in Seattle with flat-panel cabinets, light wood cabinets, an undermount tub, an open shower, gray tile, porcelain tile, multi-coloured walls, porcelain floors, a trough sink, engineered quartz benchtops, grey floor, an open shower and grey benchtops.
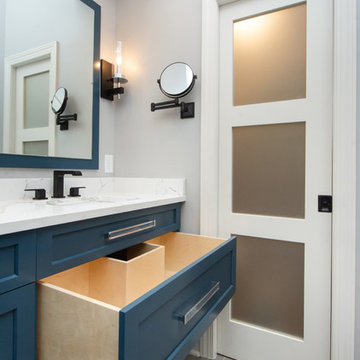
Photo of a mid-sized contemporary master bathroom in Charlotte with recessed-panel cabinets, blue cabinets, an undermount tub, an alcove shower, a two-piece toilet, gray tile, grey walls, an undermount sink, engineered quartz benchtops, grey floor, a hinged shower door and white benchtops.
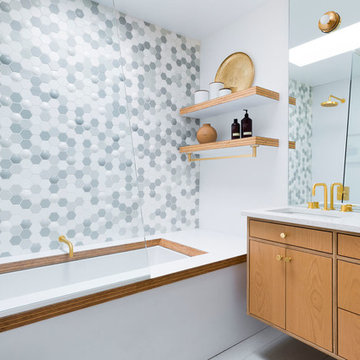
The architecture of this mid-century ranch in Portland’s West Hills oozes modernism’s core values. We wanted to focus on areas of the home that didn’t maximize the architectural beauty. The Client—a family of three, with Lucy the Great Dane, wanted to improve what was existing and update the kitchen and Jack and Jill Bathrooms, add some cool storage solutions and generally revamp the house.
We totally reimagined the entry to provide a “wow” moment for all to enjoy whilst entering the property. A giant pivot door was used to replace the dated solid wood door and side light.
We designed and built new open cabinetry in the kitchen allowing for more light in what was a dark spot. The kitchen got a makeover by reconfiguring the key elements and new concrete flooring, new stove, hood, bar, counter top, and a new lighting plan.
Our work on the Humphrey House was featured in Dwell Magazine.
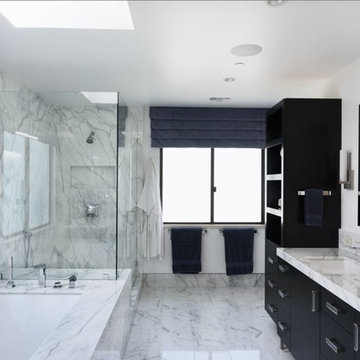
Photo of a large contemporary master bathroom in Los Angeles with flat-panel cabinets, black cabinets, an undermount tub, an open shower, gray tile, white tile, marble, white walls, marble floors, an undermount sink, marble benchtops, multi-coloured floor, a hinged shower door and multi-coloured benchtops.
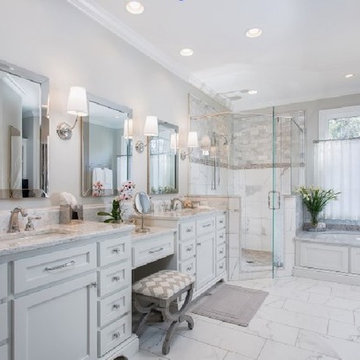
This Master Bath remodel gleams with help from the new sconces & recessed lights.
http://elliottelectricservices.com/
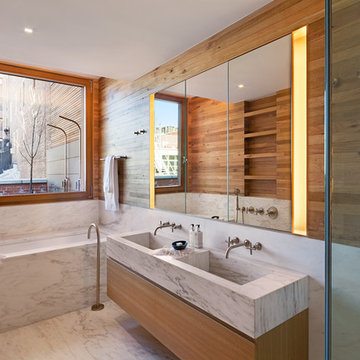
Zola Windows played a crucial role in helping to embrace and engender the “Passive House” construction standard, allowing a landmark protected large commercial building to be transformed into an architecturally precise, low energy, high performance masterpiece. For 60 White Street, a brand new class of window was developed that pushes the technological envelope while faithfully replicating the look appropriate for a 146 year-old historic edifice. Zola’s American Heritage SDH (Simulated Double Hung) window helped create a well-insulated, draft free building envelope akin to a thermos bottle. This award-winning, replica-quality window boasts industry-leading airtightness and thermal performance, coupled with craftsmanship that is befitting of even the most detailed historic restorations.
Photographer: Nico Arellano
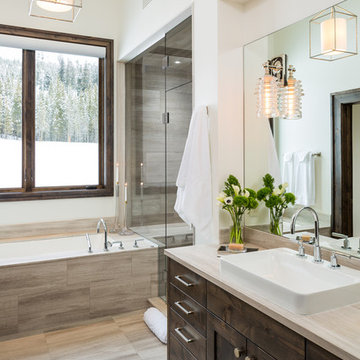
Karl Neumann Photography
Transitional master bathroom in Other with shaker cabinets, dark wood cabinets, an undermount tub, an alcove shower, gray tile, white walls and a vessel sink.
Transitional master bathroom in Other with shaker cabinets, dark wood cabinets, an undermount tub, an alcove shower, gray tile, white walls and a vessel sink.
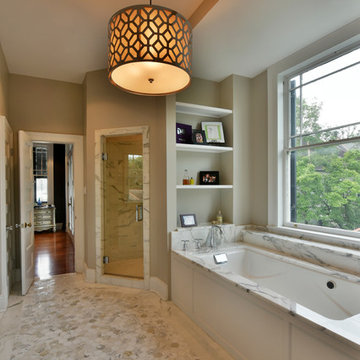
Inspiration for a large traditional master bathroom in New Orleans with an undermount tub, a corner shower, shaker cabinets, white cabinets, gray tile, white tile, stone tile, beige walls, marble floors, an undermount sink and marble benchtops.
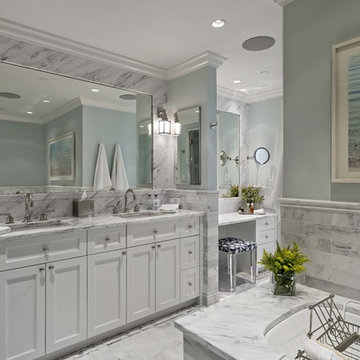
Interior design by Lewis Interiors
Richard Mandelkorn
This awkward, dark interior bathroom was transformed into a spacious and practical retreat, with a separate his and hers vanity as well as a seated makeup table.
Statuario marble wainscot and slab countertops bring luxury and polish to the space, with a waterworks soaking tub and separate walk-in shower and watercloset nearby.
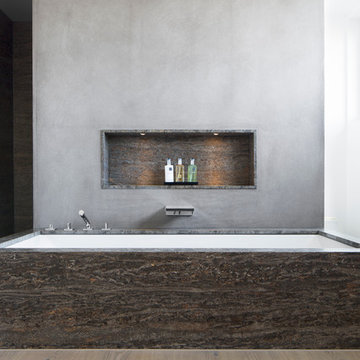
Design ideas for a modern bathroom in Munich with an undermount tub, grey walls, light hardwood floors, gray tile and stone slab.
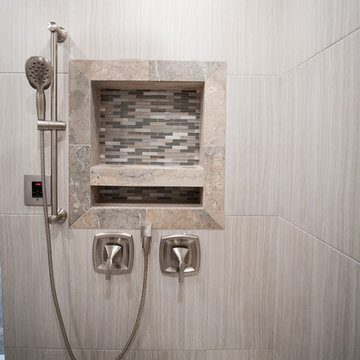
Aimee Lee Photography
Large contemporary master bathroom in Salt Lake City with shaker cabinets, white cabinets, an undermount tub, an alcove shower, a two-piece toilet, beige tile, brown tile, gray tile, porcelain tile, grey walls, dark hardwood floors, an undermount sink, solid surface benchtops, brown floor and a hinged shower door.
Large contemporary master bathroom in Salt Lake City with shaker cabinets, white cabinets, an undermount tub, an alcove shower, a two-piece toilet, beige tile, brown tile, gray tile, porcelain tile, grey walls, dark hardwood floors, an undermount sink, solid surface benchtops, brown floor and a hinged shower door.
Bathroom Design Ideas with an Undermount Tub and Gray Tile
1