Bathroom Design Ideas with an Undermount Tub and Green Tile
Refine by:
Budget
Sort by:Popular Today
41 - 60 of 487 photos
Item 1 of 3
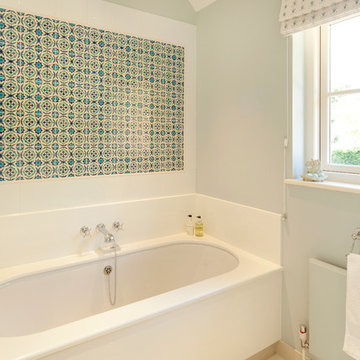
Inspiration for a traditional bathroom in London with an undermount tub and green tile.
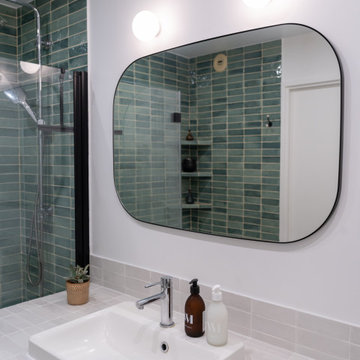
La salle de bain de l'appartement familiale a été entièrement rénovée et optimisée. Le sens d'ouverture de la porte a été modifié pour ouvrir vers le couloir par sécurité mais aussi afin de gagner de la place. Un carrelage en céramique artisanale de type zellige, couleur vert d'eau, habille la façade de la baignoire ainsi que les murs qui l'encadrent. Trois étagères murales ont été réalisées également afin de poser et ranger les produits de la douche et du bain. Un carrelage en grès cérame de couleur blanc cassé a été posé au sol. Le grand plan vasque est habillé de carrelage en céramique artisanale de type zellige, de couleur blanc cassé assorti au sol. Un meuble vasque avec rangements a été réalisé sur-mesure. Une vasque simple et rectangulaire blanche a été posée sur le plan de travail afin de laisser le maximum de place autour. Enfin un grand miroir de forme rectangulaire à angles arrondis et cadre de métal noir, ainsi que deux appliques globes blanches complètent l'ensemble.
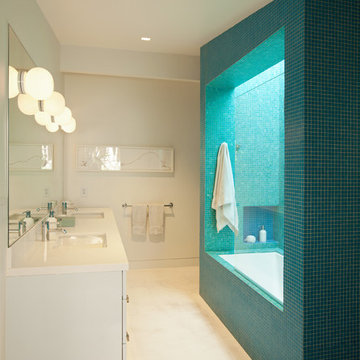
Dutton Architects did an extensive renovation of a post and beam mid-century modern house in the canyons of Beverly Hills. The house was brought down to the studs, with new interior and exterior finishes, windows and doors, lighting, etc. A secure exterior door allows the visitor to enter into a garden before arriving at a glass wall and door that leads inside, allowing the house to feel as if the front garden is part of the interior space. Similarly, large glass walls opening to a new rear gardena and pool emphasizes the indoor-outdoor qualities of this house. photos by Undine Prohl
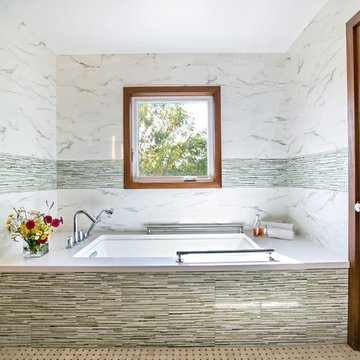
The challenge of this project was to fulfill the clients' desire for a unique and modern second story addition that would blend harmoniously with the original 1930s bungalow. On the exterior, the addition appropriates the traditional materials of the existing home, while using contemporary proportions and lines to speak to a modern sensibility. Staggered massing and terraced roofs add to the visual interest and a harmonious balance in the design. On the interior, rich natural materials like oak and mahogany add warmth to the clean lines of the design. The design carefully frames stunning views of the reservoir and surrounding hills. In each room, multi-directional natural light, views and cross-ventilation increase the comfort and expansiveness of the spaces
Photography by: Studio Ceja
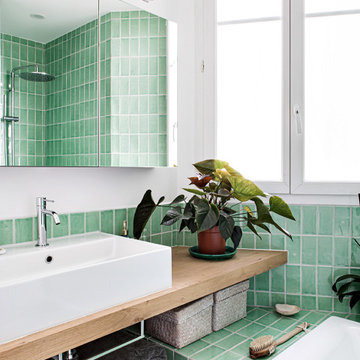
This is an example of a mid-sized contemporary master bathroom in Paris with open cabinets, an undermount tub, a two-piece toilet, green tile, ceramic tile, white walls, ceramic floors, a drop-in sink, wood benchtops, white floor, a laundry, a single vanity and a floating vanity.
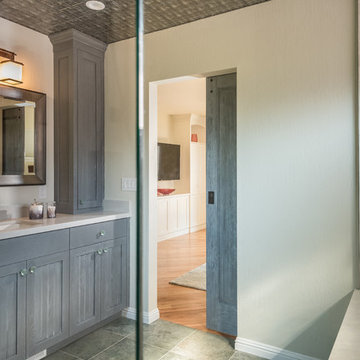
Finding a home is not easy in a seller’s market, but when my clients discovered one—even though it needed a bit of work—in a beautiful area of the Santa Cruz Mountains, they decided to jump in. Surrounded by old-growth redwood trees and a sense of old-time history, the house’s location informed the design brief for their desired remodel work. Yet I needed to balance this with my client’s preference for clean-lined, modern style.
Suffering from a previous remodel, the galley-like bathroom in the master suite was long and dank. My clients were willing to completely redesign the layout of the suite, so the bathroom became the walk-in closet. We borrowed space from the bedroom to create a new, larger master bathroom which now includes a separate tub and shower.
The look of the room nods to nature with organic elements like a pebbled shower floor and vertical accent tiles of honed green slate. A custom vanity of blue weathered wood and a ceiling that recalls the look of pressed tin evoke a time long ago when people settled this mountain region. At the same time, the hardware in the room looks to the future with sleek, modular shapes in a chic matte black finish. Harmonious, serene, with personality: just what my clients wanted.
Photo: Bernardo Grijalva
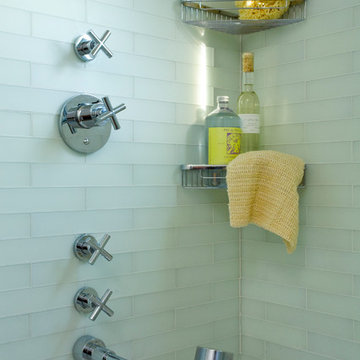
Design ideas for a traditional master bathroom in San Francisco with an undermount tub, a shower/bathtub combo, glass tile, green tile and terrazzo benchtops.
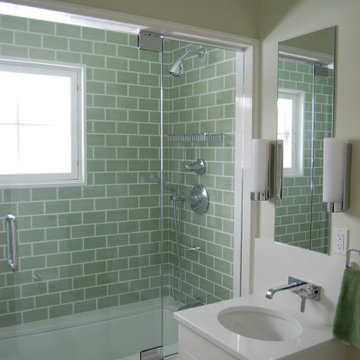
Clean transitional on suite bathroom
Photo of a small transitional kids bathroom in Bridgeport with flat-panel cabinets, white cabinets, an undermount tub, a shower/bathtub combo, a two-piece toilet, green tile, porcelain tile, green walls, porcelain floors, an undermount sink, quartzite benchtops, green floor, a hinged shower door, white benchtops, a single vanity and a floating vanity.
Photo of a small transitional kids bathroom in Bridgeport with flat-panel cabinets, white cabinets, an undermount tub, a shower/bathtub combo, a two-piece toilet, green tile, porcelain tile, green walls, porcelain floors, an undermount sink, quartzite benchtops, green floor, a hinged shower door, white benchtops, a single vanity and a floating vanity.
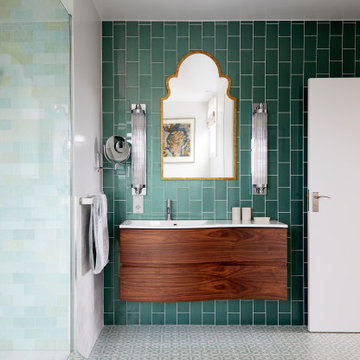
This is an example of a small contemporary master bathroom in London with flat-panel cabinets, brown cabinets, an undermount tub, an open shower, a one-piece toilet, green tile, porcelain tile, white walls, porcelain floors, a drop-in sink, green floor, an open shower, white benchtops, a double vanity and a floating vanity.
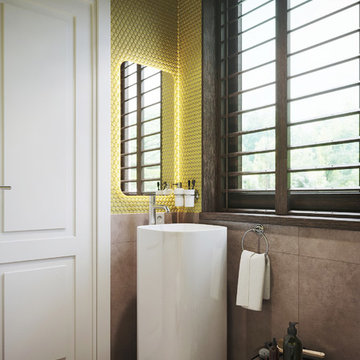
Photo of a mid-sized contemporary kids bathroom in Barcelona with an undermount tub, a shower/bathtub combo, a wall-mount toilet, green tile, porcelain tile, grey walls, porcelain floors, an integrated sink, marble benchtops, grey floor, a shower curtain and white benchtops.

Guest Bathroom remodel
Design ideas for a large mediterranean bathroom in Orange County with shaker cabinets, white cabinets, an undermount tub, a corner shower, green tile, porcelain tile, white walls, medium hardwood floors, a drop-in sink, quartzite benchtops, a hinged shower door, grey benchtops, a built-in vanity and exposed beam.
Design ideas for a large mediterranean bathroom in Orange County with shaker cabinets, white cabinets, an undermount tub, a corner shower, green tile, porcelain tile, white walls, medium hardwood floors, a drop-in sink, quartzite benchtops, a hinged shower door, grey benchtops, a built-in vanity and exposed beam.
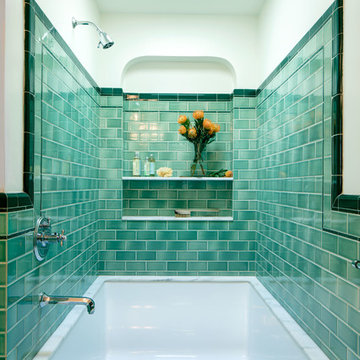
We chose a deep soaking tub for the master bathroom. All of the tile is new, from B&W Tile in Los Angeles. The tub deck is marble. The skylight was added to bathe the space in natural light. Fixtures from Cal Faucets.
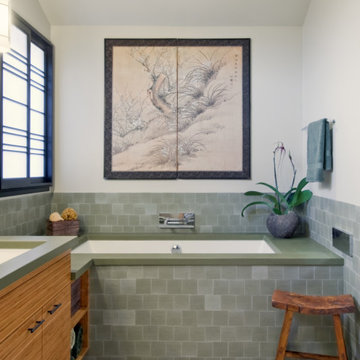
Commissioned to shed new light on a dark and dated master bath suite, we banished the cultured marble, raised the ceiling, and installed bright clerestory windows. We crowned custom bamboo cabinets with poured concrete counters, extended them to the Jacuzzi tub surrounds, and finished the space with gleaming nickel hardware, a recycled glass shower enclosure, and tumbled marble floors with radiant heating, for year-round warmth.
Our clients were so pleased with the results they asked us to continue the same sense of elegance and serenity we had started in the master bath and extend it towards a full remodel of their family room and kitchen. We installed new hardwood floors to emphasize the comfortable, quiet spaciousness of a newly arranged layout. Quartzite counters, quarter-sawn white oak cabinetry, and a recycled glass tile backsplash were combined to produce a sophisticated kitchen, gleaming surfaces and clean lines, while rough split-faced travertine brick enriched an updated fireplace, bookended by built-in shelves and cabinetry, to make a strong, practical center in the family room.
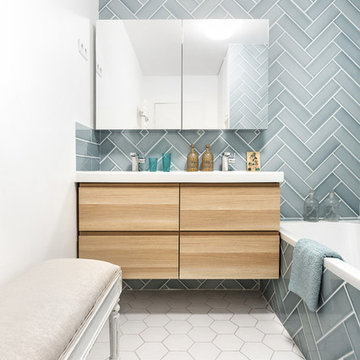
Conception de la salle de bain
- Recherche de coloris et de revetements muraux
- Recherche des matériaux
- Recherche de mobilier
- Optimisation de l'implantation
- Visualisation 3D
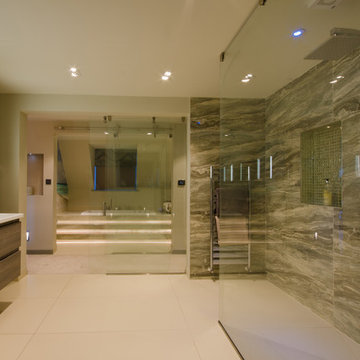
Design ideas for a large contemporary 3/4 bathroom in West Midlands with flat-panel cabinets, medium wood cabinets, an undermount tub, an open shower, a wall-mount toilet, green tile, porcelain tile, grey walls, porcelain floors, a wall-mount sink, wood benchtops, grey floor and an open shower.
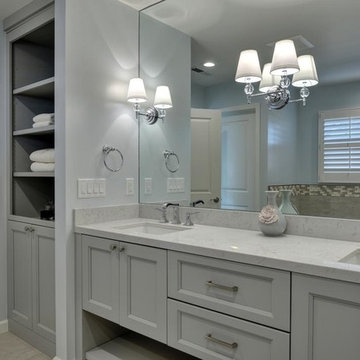
Budget analysis and project development by: May Construction, Inc.
Photo of a large transitional master bathroom in San Francisco with recessed-panel cabinets, grey cabinets, an undermount tub, an alcove shower, blue tile, gray tile, green tile, matchstick tile, grey walls, porcelain floors, an undermount sink, a two-piece toilet, beige floor, a hinged shower door and engineered quartz benchtops.
Photo of a large transitional master bathroom in San Francisco with recessed-panel cabinets, grey cabinets, an undermount tub, an alcove shower, blue tile, gray tile, green tile, matchstick tile, grey walls, porcelain floors, an undermount sink, a two-piece toilet, beige floor, a hinged shower door and engineered quartz benchtops.
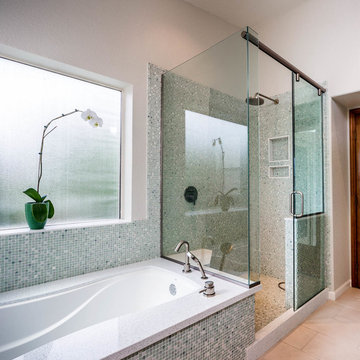
Small mosaic tiles in calming shades of blue and green were used around the tub and shower area.
Mid-sized modern master bathroom in Phoenix with shaker cabinets, light wood cabinets, an undermount tub, a one-piece toilet, green tile, blue tile, white tile, mosaic tile, beige walls, porcelain floors, an undermount sink, engineered quartz benchtops, an alcove shower, beige floor and a hinged shower door.
Mid-sized modern master bathroom in Phoenix with shaker cabinets, light wood cabinets, an undermount tub, a one-piece toilet, green tile, blue tile, white tile, mosaic tile, beige walls, porcelain floors, an undermount sink, engineered quartz benchtops, an alcove shower, beige floor and a hinged shower door.
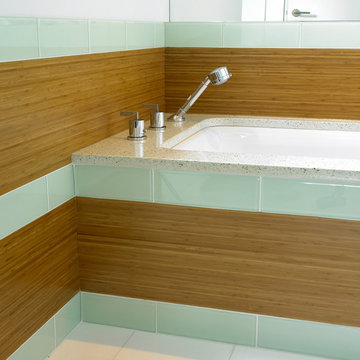
Jo Ann Richards
bamboo and green glass create a fresh look for a bathroom with sustainable products
This is an example of a contemporary bathroom in Vancouver with an undermount tub, green tile and subway tile.
This is an example of a contemporary bathroom in Vancouver with an undermount tub, green tile and subway tile.

This custom home, sitting above the City within the hills of Corvallis, was carefully crafted with attention to the smallest detail. The homeowners came to us with a vision of their dream home, and it was all hands on deck between the G. Christianson team and our Subcontractors to create this masterpiece! Each room has a theme that is unique and complementary to the essence of the home, highlighted in the Swamp Bathroom and the Dogwood Bathroom. The home features a thoughtful mix of materials, using stained glass, tile, art, wood, and color to create an ambiance that welcomes both the owners and visitors with warmth. This home is perfect for these homeowners, and fits right in with the nature surrounding the home!
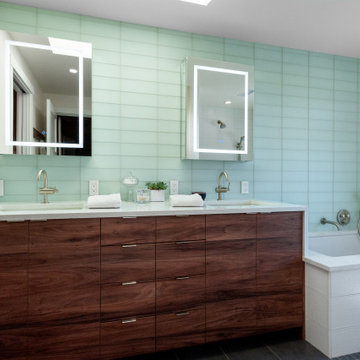
Book matched vanity cabinet with countertop that seamlessly waterfalls into the tub deck.
Photo of a mid-sized contemporary master bathroom in Seattle with flat-panel cabinets, dark wood cabinets, an undermount tub, an open shower, green tile, glass tile, white walls, porcelain floors, an undermount sink, engineered quartz benchtops, grey floor, an open shower, beige benchtops, a laundry, a double vanity and a built-in vanity.
Photo of a mid-sized contemporary master bathroom in Seattle with flat-panel cabinets, dark wood cabinets, an undermount tub, an open shower, green tile, glass tile, white walls, porcelain floors, an undermount sink, engineered quartz benchtops, grey floor, an open shower, beige benchtops, a laundry, a double vanity and a built-in vanity.
Bathroom Design Ideas with an Undermount Tub and Green Tile
3