Bathroom Design Ideas with an Undermount Tub and Porcelain Floors
Refine by:
Budget
Sort by:Popular Today
161 - 180 of 5,578 photos
Item 1 of 3
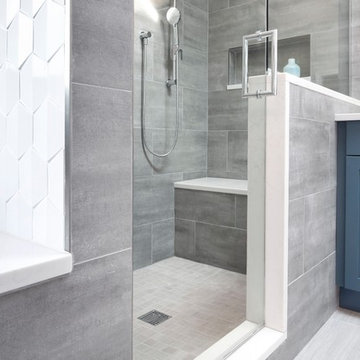
Jason W. Kaumeyer
Inspiration for a large transitional master bathroom in Chicago with shaker cabinets, blue cabinets, an undermount tub, a double shower, gray tile, porcelain tile, grey walls, porcelain floors, an undermount sink, engineered quartz benchtops, grey floor, a hinged shower door and white benchtops.
Inspiration for a large transitional master bathroom in Chicago with shaker cabinets, blue cabinets, an undermount tub, a double shower, gray tile, porcelain tile, grey walls, porcelain floors, an undermount sink, engineered quartz benchtops, grey floor, a hinged shower door and white benchtops.
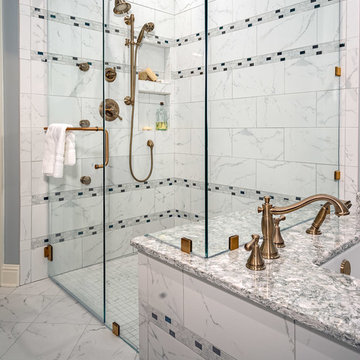
Update of 1990 Master Bath with new frameless glass shower surround. The quartz top is seamless as the the bench in the shower and continues through the shower wall to become the soaking tub deck. Porcelain, marble look 9" x 18" tile in a brick-layed pattern with decorative mosaic banding running horizontally.
Home Service Plus - Rusty Womack
Steven Long Photography
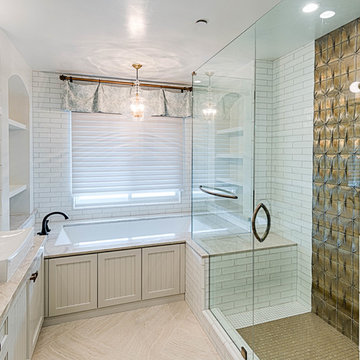
Mel Carll
Photo of a large transitional master bathroom in Los Angeles with shaker cabinets, beige cabinets, an undermount tub, an alcove shower, white tile, subway tile, white walls, porcelain floors, a vessel sink, engineered quartz benchtops, beige floor, a hinged shower door and beige benchtops.
Photo of a large transitional master bathroom in Los Angeles with shaker cabinets, beige cabinets, an undermount tub, an alcove shower, white tile, subway tile, white walls, porcelain floors, a vessel sink, engineered quartz benchtops, beige floor, a hinged shower door and beige benchtops.
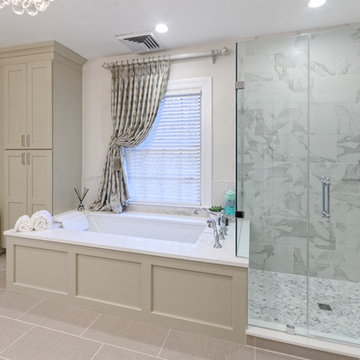
Here is a view of the large soaking tub and shower area of the bathroom. - ADR Builders, LTD
Design ideas for a large transitional master bathroom in Baltimore with shaker cabinets, beige cabinets, an undermount tub, a corner shower, gray tile, marble, grey walls, porcelain floors, engineered quartz benchtops, grey floor and a hinged shower door.
Design ideas for a large transitional master bathroom in Baltimore with shaker cabinets, beige cabinets, an undermount tub, a corner shower, gray tile, marble, grey walls, porcelain floors, engineered quartz benchtops, grey floor and a hinged shower door.
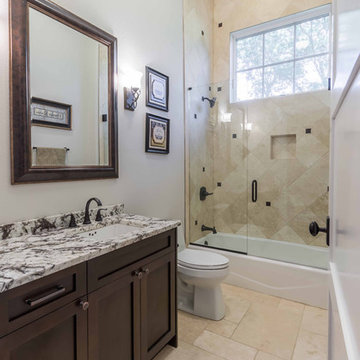
This 6,000sf luxurious custom new construction 5-bedroom, 4-bath home combines elements of open-concept design with traditional, formal spaces, as well. Tall windows, large openings to the back yard, and clear views from room to room are abundant throughout. The 2-story entry boasts a gently curving stair, and a full view through openings to the glass-clad family room. The back stair is continuous from the basement to the finished 3rd floor / attic recreation room.
The interior is finished with the finest materials and detailing, with crown molding, coffered, tray and barrel vault ceilings, chair rail, arched openings, rounded corners, built-in niches and coves, wide halls, and 12' first floor ceilings with 10' second floor ceilings.
It sits at the end of a cul-de-sac in a wooded neighborhood, surrounded by old growth trees. The homeowners, who hail from Texas, believe that bigger is better, and this house was built to match their dreams. The brick - with stone and cast concrete accent elements - runs the full 3-stories of the home, on all sides. A paver driveway and covered patio are included, along with paver retaining wall carved into the hill, creating a secluded back yard play space for their young children.
Project photography by Kmieick Imagery.
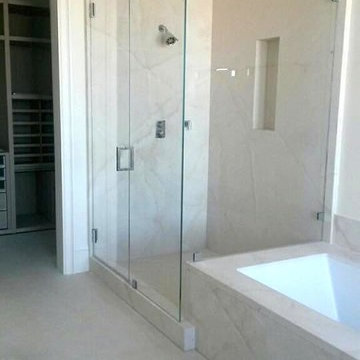
Inspiration for a large transitional master bathroom in San Francisco with an undermount tub, a corner shower, beige tile, porcelain tile, beige walls, porcelain floors, beige floor and a hinged shower door.
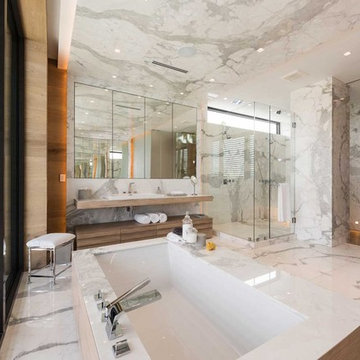
Contemporary master bathroom in Miami with flat-panel cabinets, light wood cabinets, an undermount tub, a corner shower, gray tile, white tile, multi-coloured walls, porcelain floors, a drop-in sink and a hinged shower door.
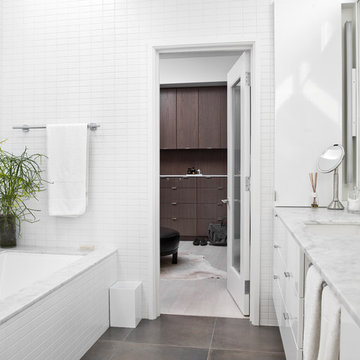
The master bath walls are clad in simple 2x4 white ceramic tile. A skylight above the tub brings in light as does a band of clerestory windows above the sinks. The high gloss of the cabinetry contrasts subtly with the matte tile finish. The master closet beyond is lined in walnut cabinetry and another skylight is positioned above the center of the space.
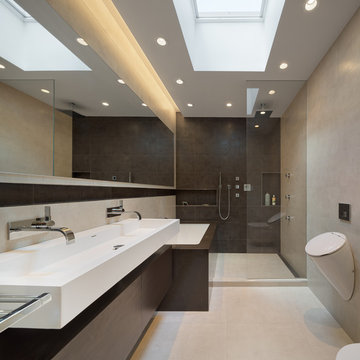
Andrew Rugge
Photo of a mid-sized modern master bathroom in New York with a wall-mount sink, flat-panel cabinets, dark wood cabinets, an undermount tub, an open shower, a wall-mount toilet, porcelain tile, porcelain floors and grey walls.
Photo of a mid-sized modern master bathroom in New York with a wall-mount sink, flat-panel cabinets, dark wood cabinets, an undermount tub, an open shower, a wall-mount toilet, porcelain tile, porcelain floors and grey walls.
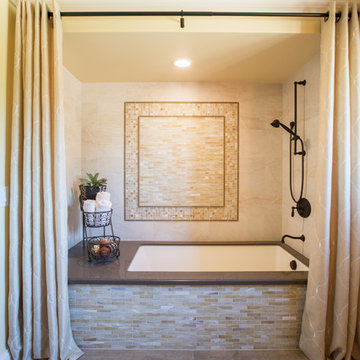
Designer: Katelyn Gilmour
Photographer: CasaMokio (Nate Lewis)
The finish materials for the space were of utmost priority for our clients. Being that they wanted long term durability as well as a good price point, porcelain materials were hand selected for the wall tile and wood-like flooring tile. Cohesive finish materials echo throughout the space. Accents of honed glass in warms hues bring a touch of whimsy while the plank-like flooring provides the desired rustic design element.
2014 NARI META Gold Award: Monte Sereno Bathroom Remodel
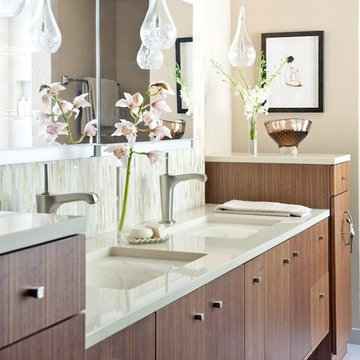
Nancy Nolan Photography
Large asian master bathroom in Little Rock with flat-panel cabinets, medium wood cabinets, an undermount tub, a two-piece toilet, beige tile, glass tile, beige walls, porcelain floors, an undermount sink, engineered quartz benchtops and an open shower.
Large asian master bathroom in Little Rock with flat-panel cabinets, medium wood cabinets, an undermount tub, a two-piece toilet, beige tile, glass tile, beige walls, porcelain floors, an undermount sink, engineered quartz benchtops and an open shower.
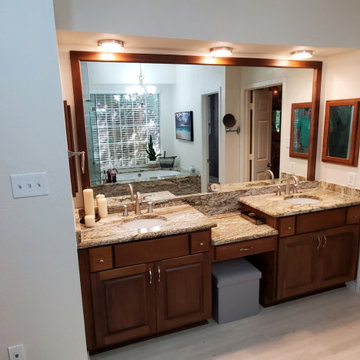
Large traditional master bathroom in Dallas with raised-panel cabinets, brown cabinets, an undermount tub, a corner shower, a one-piece toilet, multi-coloured tile, glass tile, beige walls, porcelain floors, an undermount sink, granite benchtops, multi-coloured floor, a hinged shower door, multi-coloured benchtops, a shower seat, a double vanity, a built-in vanity and wallpaper.
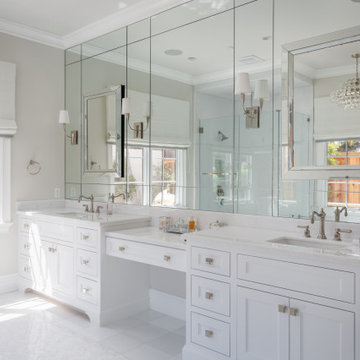
Design ideas for a transitional master bathroom in Los Angeles with shaker cabinets, white cabinets, an undermount tub, a corner shower, white tile, stone slab, grey walls, porcelain floors, an undermount sink, engineered quartz benchtops, white floor, a hinged shower door, white benchtops, a double vanity and a built-in vanity.
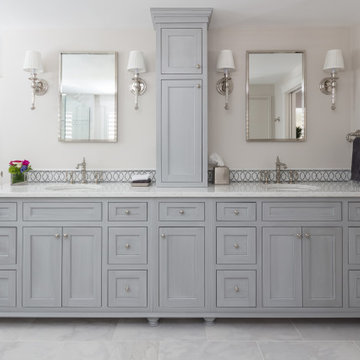
Timeless and classic elegance were the inspiration for this master bathroom renovation project. The designer used a Cararra porcelain tile with mosaic accents and traditionally styled plumbing fixtures from the Kohler Artifacts collection to achieve the look. The vanity is custom from Mouser Cabinetry. The cabinet style is plaza inset in the polar glacier elect finish with black accents. The tub surround and vanity countertop are Viatera Minuet quartz.
Kyle J Caldwell Photography Inc
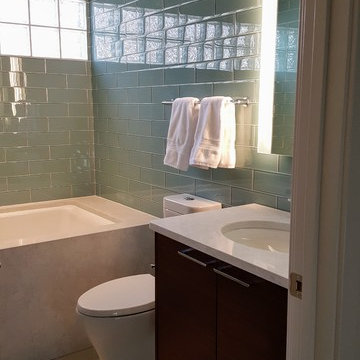
Small modern kids bathroom in Cedar Rapids with flat-panel cabinets, dark wood cabinets, an undermount tub, a shower/bathtub combo, a two-piece toilet, white tile, glass tile, green walls, porcelain floors, an undermount sink, engineered quartz benchtops, grey floor, a shower curtain and white benchtops.
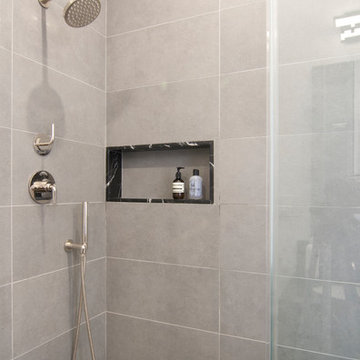
new master bathroom
Photo of a mid-sized modern master bathroom in New York with flat-panel cabinets, black cabinets, an undermount tub, a corner shower, a wall-mount toilet, black tile, marble, white walls, porcelain floors, an undermount sink, marble benchtops, grey floor, a hinged shower door and black benchtops.
Photo of a mid-sized modern master bathroom in New York with flat-panel cabinets, black cabinets, an undermount tub, a corner shower, a wall-mount toilet, black tile, marble, white walls, porcelain floors, an undermount sink, marble benchtops, grey floor, a hinged shower door and black benchtops.
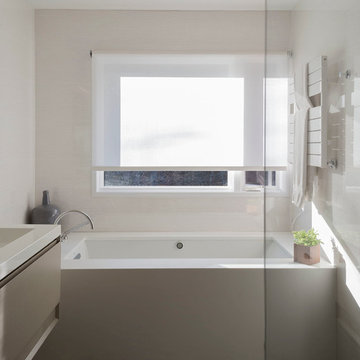
Design ideas for a small contemporary master bathroom in New York with flat-panel cabinets, beige cabinets, an undermount tub, beige walls, an integrated sink, a corner shower, multi-coloured tile, porcelain tile, porcelain floors and solid surface benchtops.
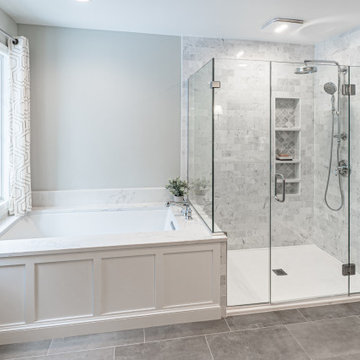
Photo of a large traditional master bathroom in Milwaukee with recessed-panel cabinets, green cabinets, an undermount tub, a corner shower, a two-piece toilet, multi-coloured tile, ceramic tile, grey walls, porcelain floors, an undermount sink, engineered quartz benchtops, grey floor, a hinged shower door, white benchtops, an enclosed toilet, a double vanity and a built-in vanity.
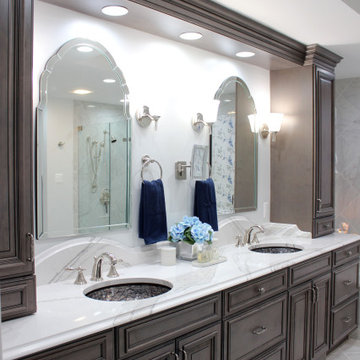
We are a full service kitchen & bath design showroom serving homeowners, builders, contractors and designers with a discerning eye, looking for something truly unique.
Looking for a timeless and sophisticated Kitchen Bath & Closet? Contact us at 410.415.1451 today!
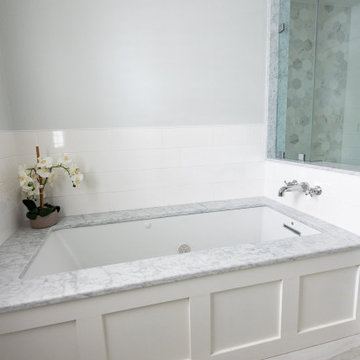
This is an example of a large transitional master bathroom in Boston with shaker cabinets, white cabinets, an undermount tub, an alcove shower, a one-piece toilet, white tile, ceramic tile, grey walls, porcelain floors, an undermount sink, engineered quartz benchtops, grey floor, a hinged shower door, white benchtops, a double vanity and a built-in vanity.
Bathroom Design Ideas with an Undermount Tub and Porcelain Floors
9