Bathroom Design Ideas with an Undermount Tub and White Floor
Refine by:
Budget
Sort by:Popular Today
81 - 100 of 1,975 photos
Item 1 of 3
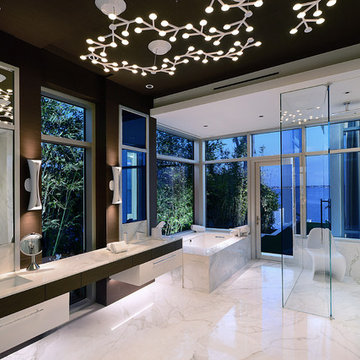
This home was designed with a clean, modern aesthetic that imposes a commanding view of its expansive riverside lot. The wide-span, open wing design provides a feeling of open movement and flow throughout the home. Interior design elements are tightly edited to their most elemental form. Simple yet daring lines simultaneously convey a sense of energy and tranquility. Super-matte, zero sheen finishes are punctuated by brightly polished stainless steel and are further contrasted by thoughtful use of natural textures and materials. The judges said “this home would be like living in a sculpture. It’s sleek and luxurious at the same time.”
The award for Best In Show goes to
RG Designs Inc. and K2 Design Group
Designers: Richard Guzman with Jenny Provost
From: Bonita Springs, Florida
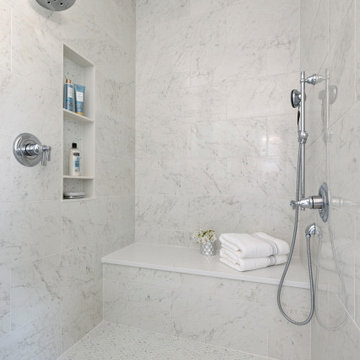
A beautifully remodeled primary bathroom ensuite inspired by the homeowner’s European travels.
This spacious bathroom was dated and had a cold cave like shower. The homeowner desired a beautiful space with a European feel, like the ones she discovered on her travels to Europe. She also wanted a privacy door separating the bathroom from her bedroom.
The designer opened up the closed off shower by removing the soffit and dark cabinet next to the shower to add glass and let light in. Now the entire room is bright and airy with marble look porcelain tile throughout. The archway was added to frame in the under-mount tub. The double vanity in a soft gray paint and topped with Corian Quartz compliments the marble tile. The new chandelier along with the chrome fixtures add just the right amount of luxury to the room. Now when you come in from the bedroom you are enticed to come in and stay a while in this beautiful space.
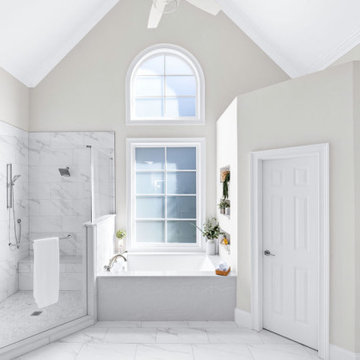
The luxurious master bath remodel was thoughtfully designed with spa-like amenities including a deep soaking tub with LG Viatera Quartz surround and a tiered decorative wall niche, a frameless glass walk in shower with porcelain tile shower walls and sleek polished nickel fixtures. The custom “his and hers” white shaker vanities and quartz countertops artfully match the quartz bathtub surround and the sophisticated sconce lighting and soothing neutral tones of gray and white make this the perfect retreat.

This is an example of a mid-sized transitional master bathroom in Orange County with shaker cabinets, grey cabinets, an undermount tub, an alcove shower, grey walls, marble floors, an undermount sink, engineered quartz benchtops, white floor, a hinged shower door, white benchtops, a double vanity and a built-in vanity.
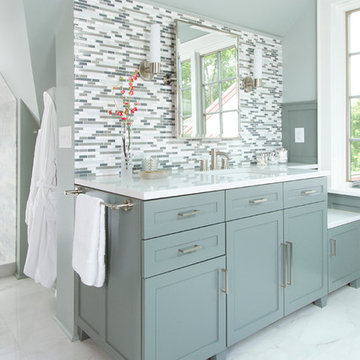
Custom vanity with built in bench and glass tile back splash.
Seth Both Photography.
Farrell and Sons Construction
Large transitional master bathroom in Minneapolis with flat-panel cabinets, grey cabinets, an undermount tub, an alcove shower, a one-piece toilet, blue tile, glass tile, blue walls, marble floors, an undermount sink, quartzite benchtops, white floor and an open shower.
Large transitional master bathroom in Minneapolis with flat-panel cabinets, grey cabinets, an undermount tub, an alcove shower, a one-piece toilet, blue tile, glass tile, blue walls, marble floors, an undermount sink, quartzite benchtops, white floor and an open shower.
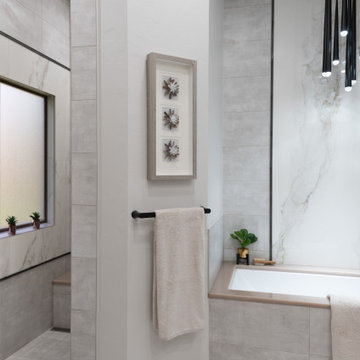
This incredible design + build remodel completely transformed this from a builders basic master bath to a destination spa! Floating vanity with dressing area, large format tiles behind the luxurious bath, walk in curbless shower with linear drain. This bathroom is truly fit for relaxing in luxurious comfort.
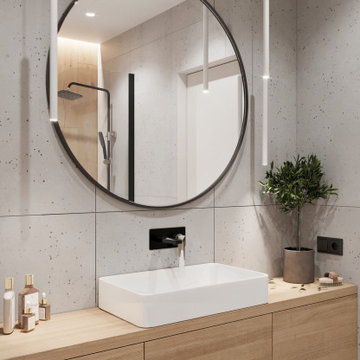
Mid-sized scandinavian master bathroom in Other with flat-panel cabinets, medium wood cabinets, an undermount tub, a wall-mount toilet, gray tile, porcelain tile, grey walls, ceramic floors, a vessel sink, wood benchtops, white floor, a shower curtain, beige benchtops, a single vanity and a floating vanity.
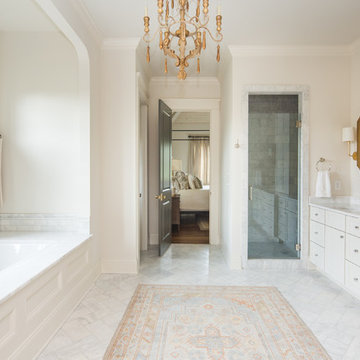
Country bathroom in Atlanta with shaker cabinets, beige cabinets, an undermount tub, an alcove shower, white tile, white walls, an undermount sink, white floor, a hinged shower door and white benchtops.
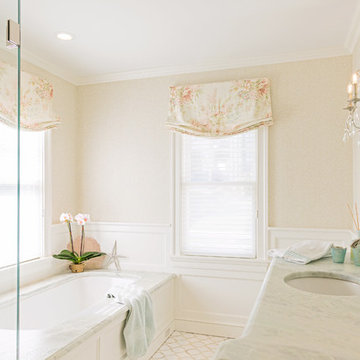
The master bath offers everything one needs for a long soak in the tub after a day of kayaking on the Sound. Plenty of storage in the custom vanity, sconces mounted on the mirror look like mini floating chandeliers, and the floor is an interesting combination of quartz and marble.
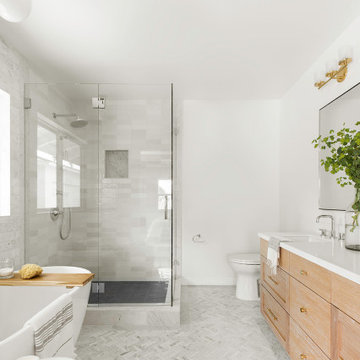
Design ideas for a mid-sized modern master bathroom in Los Angeles with shaker cabinets, light wood cabinets, an undermount tub, a one-piece toilet, white tile, stone tile, white walls, marble floors, an undermount sink, engineered quartz benchtops, white floor, a hinged shower door, white benchtops, a niche, a double vanity and a built-in vanity.
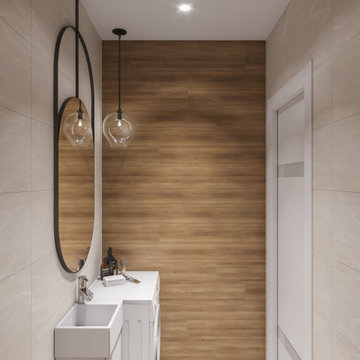
Ванная комната не отличается от общей концепции дизайна: светлая, уютная и присутствие древесной отделки. Изначально, заказчик предложил вариант голубой плитки, как цветовая гамма в спальне. Ему было предложено два варианта: по его пожеланию и по идее дизайнера, которая включает в себя общий стиль интерьера. Заказчик предпочёл вариант дизайнера, что ещё раз подтвердило её опыт и умение понимать клиента.
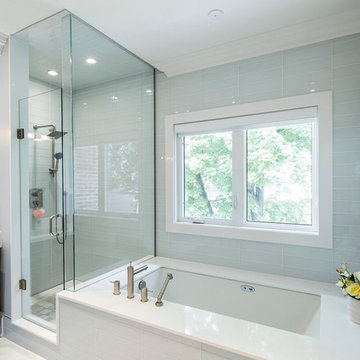
Floating shelves beside the tub provide a seamless look and ample storage without obstructing the space.
This is an example of a mid-sized modern master bathroom in Toronto with flat-panel cabinets, dark wood cabinets, an undermount tub, a corner shower, blue walls, marble floors, an undermount sink, engineered quartz benchtops, glass tile, white floor and a hinged shower door.
This is an example of a mid-sized modern master bathroom in Toronto with flat-panel cabinets, dark wood cabinets, an undermount tub, a corner shower, blue walls, marble floors, an undermount sink, engineered quartz benchtops, glass tile, white floor and a hinged shower door.
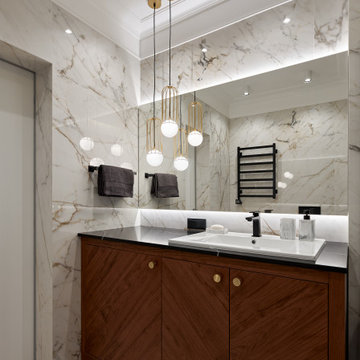
Ванная комната с тумбой в отделке деревом и мраморными стенами.
Mid-sized contemporary master bathroom in Saint Petersburg with flat-panel cabinets, dark wood cabinets, an undermount tub, a shower/bathtub combo, a wall-mount toilet, white tile, porcelain tile, white walls, porcelain floors, a drop-in sink, white floor, black benchtops, a single vanity and a freestanding vanity.
Mid-sized contemporary master bathroom in Saint Petersburg with flat-panel cabinets, dark wood cabinets, an undermount tub, a shower/bathtub combo, a wall-mount toilet, white tile, porcelain tile, white walls, porcelain floors, a drop-in sink, white floor, black benchtops, a single vanity and a freestanding vanity.
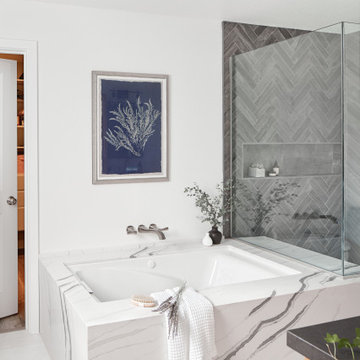
Baron Construction & Remodeling
Sunnyvale Addition & Remodel
Open concept Kitchen Remodel
Master Suite Room Addition
Master Bathroom Remodel
Complete Home Remodel
Photography by Agnieszka Jakubowicz
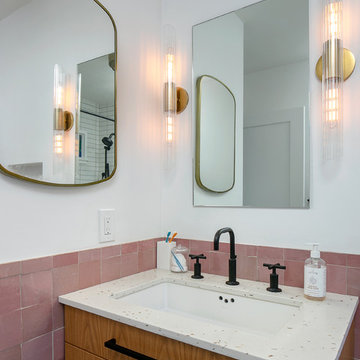
Eagle Rock Restoration ( https://eaglerockrestoration.com)
This is an example of a mid-sized transitional master bathroom in Los Angeles with flat-panel cabinets, light wood cabinets, an undermount tub, a shower/bathtub combo, a two-piece toilet, pink tile, porcelain tile, white walls, cement tiles, an undermount sink, solid surface benchtops, white floor, a shower curtain and white benchtops.
This is an example of a mid-sized transitional master bathroom in Los Angeles with flat-panel cabinets, light wood cabinets, an undermount tub, a shower/bathtub combo, a two-piece toilet, pink tile, porcelain tile, white walls, cement tiles, an undermount sink, solid surface benchtops, white floor, a shower curtain and white benchtops.
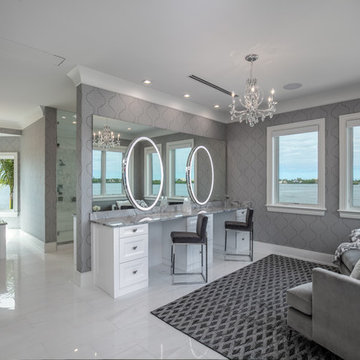
Inspiration for a beach style master bathroom in Tampa with recessed-panel cabinets, white cabinets, an undermount tub, grey walls, marble floors, white floor and grey benchtops.
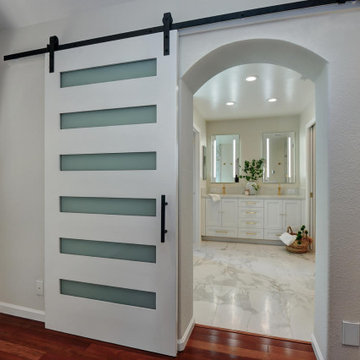
Bold Brass accents and marble flooring style this bathroom feminine classic with a touch of vintage elegance.
This glamorous Mountain View ensuite bathroom features a custom crisp white double sink and lit mirrored vanity, crystal Knobs, eye catching brass fixtures, a warm jet soaking tub and a stylish barn door that provides the perfect amount of privacy. Accent metallic glass tile add the perfect touch of modern masculinity in the corner stand up shower and tub niches, every inch of this master bathroom was well designed and took new levels to adding stylish design to functionality.
Budget analysis and project development by: May Construction
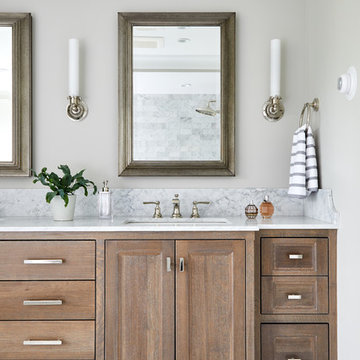
https://www.christiantorres.com/
Www.cabinetplant.com
Design ideas for a mid-sized traditional master bathroom in New York with shaker cabinets, distressed cabinets, an undermount tub, a shower/bathtub combo, a one-piece toilet, white tile, marble, grey walls, marble floors, a vessel sink, marble benchtops, white floor, an open shower and white benchtops.
Design ideas for a mid-sized traditional master bathroom in New York with shaker cabinets, distressed cabinets, an undermount tub, a shower/bathtub combo, a one-piece toilet, white tile, marble, grey walls, marble floors, a vessel sink, marble benchtops, white floor, an open shower and white benchtops.
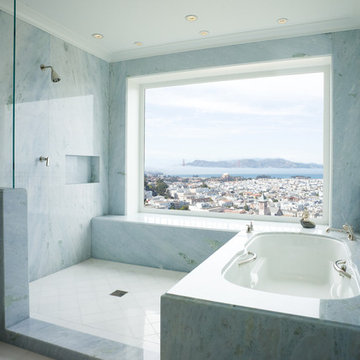
Photo of a mid-sized transitional master bathroom in San Francisco with white walls, an undermount tub, an open shower, a wall-mount sink, white floor, an open shower, recessed-panel cabinets, white cabinets and marble benchtops.
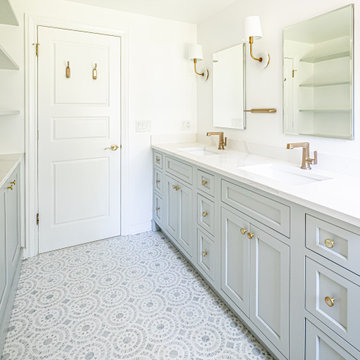
Kids bathroom with a double vanity, mother of pearl floral lights flank the medicine cabinets and the mosaic floor tile pulls in that pearly blue.
Photos by VLG Photography
Bathroom Design Ideas with an Undermount Tub and White Floor
5