Bathroom Design Ideas with an Undermount Tub and White Tile
Refine by:
Budget
Sort by:Popular Today
121 - 140 of 5,643 photos
Item 1 of 3
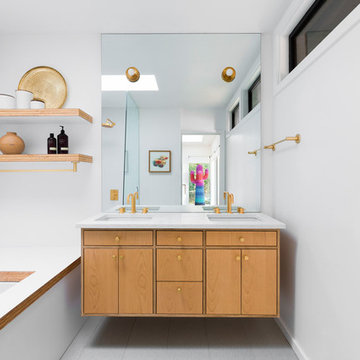
The architecture of this mid-century ranch in Portland’s West Hills oozes modernism’s core values. We wanted to focus on areas of the home that didn’t maximize the architectural beauty. The Client—a family of three, with Lucy the Great Dane, wanted to improve what was existing and update the kitchen and Jack and Jill Bathrooms, add some cool storage solutions and generally revamp the house.
We totally reimagined the entry to provide a “wow” moment for all to enjoy whilst entering the property. A giant pivot door was used to replace the dated solid wood door and side light.
We designed and built new open cabinetry in the kitchen allowing for more light in what was a dark spot. The kitchen got a makeover by reconfiguring the key elements and new concrete flooring, new stove, hood, bar, counter top, and a new lighting plan.
Our work on the Humphrey House was featured in Dwell Magazine.
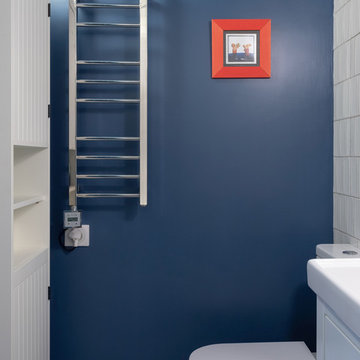
Шкаф IKEA, унитаз Roca, настенная плитка Kerama Marazzi, краска для стен Little Greene Hicks' Blue 208
Photo of a small midcentury master bathroom in Moscow with flat-panel cabinets, white cabinets, an undermount tub, a shower/bathtub combo, a one-piece toilet, white tile, ceramic tile, blue walls, porcelain floors, a vessel sink, grey floor and a shower curtain.
Photo of a small midcentury master bathroom in Moscow with flat-panel cabinets, white cabinets, an undermount tub, a shower/bathtub combo, a one-piece toilet, white tile, ceramic tile, blue walls, porcelain floors, a vessel sink, grey floor and a shower curtain.
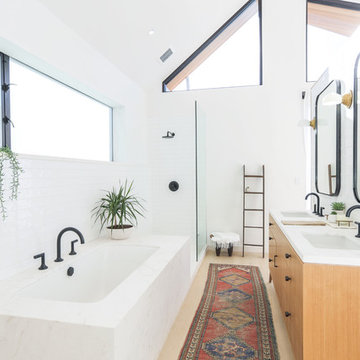
Jack & Jill Bath
Photo of a contemporary master bathroom in Los Angeles with flat-panel cabinets, light wood cabinets, an undermount tub, an open shower, white tile, white walls, an undermount sink, beige floor, an open shower and light hardwood floors.
Photo of a contemporary master bathroom in Los Angeles with flat-panel cabinets, light wood cabinets, an undermount tub, an open shower, white tile, white walls, an undermount sink, beige floor, an open shower and light hardwood floors.
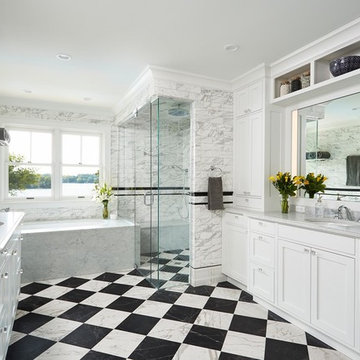
Photo of a traditional bathroom in Minneapolis with an undermount tub, marble benchtops, shaker cabinets, white cabinets, white tile, marble, an undermount sink, multi-coloured floor and a hinged shower door.
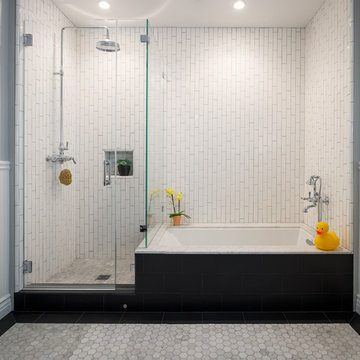
Scott Hargis Photography
Photo of a traditional kids bathroom in San Francisco with an undermount tub, a corner shower, white tile, grey walls and a hinged shower door.
Photo of a traditional kids bathroom in San Francisco with an undermount tub, a corner shower, white tile, grey walls and a hinged shower door.
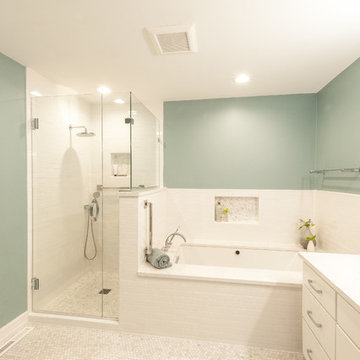
In this remodel, we gutted the previous fixtures, opened a wall (where the shower currently stands) to make room for a stand alone shower and a roomier tub. We opted for neutral colors in the tile so that we could go with a little bolder wall color. The white vanity worked to brighten the bathroom and really made the polished hardware shine.
Photo by: Diane Shroeder
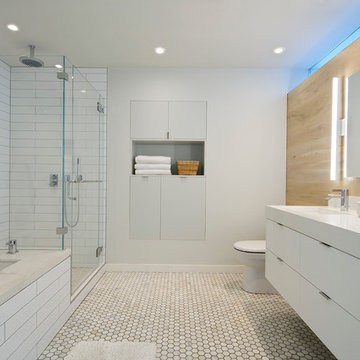
Bruce Damonte
Midcentury bathroom in San Francisco with flat-panel cabinets, white cabinets, an undermount tub, a corner shower, a one-piece toilet, white tile, subway tile, white walls, an undermount sink and engineered quartz benchtops.
Midcentury bathroom in San Francisco with flat-panel cabinets, white cabinets, an undermount tub, a corner shower, a one-piece toilet, white tile, subway tile, white walls, an undermount sink and engineered quartz benchtops.
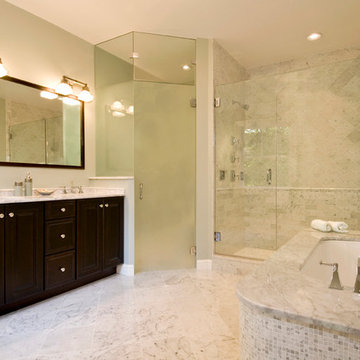
Metropolitan ShowHouse Collection
This is an example of a mid-sized transitional master bathroom in Boston with raised-panel cabinets, dark wood cabinets, an undermount tub, a corner shower, a one-piece toilet, gray tile, white tile, porcelain tile, grey walls, marble floors, an undermount sink, marble benchtops, grey floor and a hinged shower door.
This is an example of a mid-sized transitional master bathroom in Boston with raised-panel cabinets, dark wood cabinets, an undermount tub, a corner shower, a one-piece toilet, gray tile, white tile, porcelain tile, grey walls, marble floors, an undermount sink, marble benchtops, grey floor and a hinged shower door.
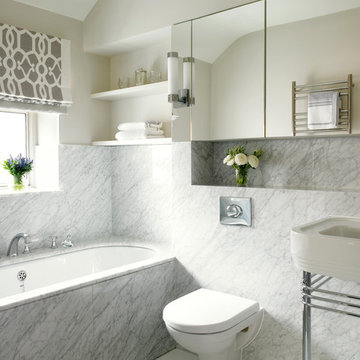
This bathroom has a lot of storage space and yet is very simple in design.
CLPM project manager tip - recessed shelves and cabinets work well but do make sure you plan ahead for future maintenance by making cisterns etc accessible without destroying your lovely bathroom!
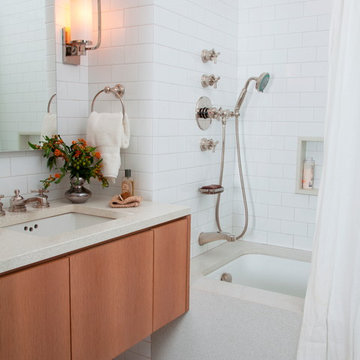
Boy's Bathroom. Custom sink vanity. Don Freeman Studio photography.
Photo of a small transitional bathroom in New York with flat-panel cabinets, medium wood cabinets, solid surface benchtops, an undermount tub, a shower/bathtub combo, white tile, ceramic tile, white walls, mosaic tile floors and a shower curtain.
Photo of a small transitional bathroom in New York with flat-panel cabinets, medium wood cabinets, solid surface benchtops, an undermount tub, a shower/bathtub combo, white tile, ceramic tile, white walls, mosaic tile floors and a shower curtain.

Salle de bain rénovée dans des teintes douces : murs peints en rose, faïence blanc brillant type zellige et terrazzo coloré au sol.
Meuble vasque sur mesure en bois et vasque à poser.
Détails noirs.

Ванная в стиле Прованс с цветочным орнаментом в обоях, с классической плиткой.
Mid-sized transitional master bathroom in Moscow with recessed-panel cabinets, beige cabinets, an undermount tub, an alcove shower, a wall-mount toilet, white tile, ceramic tile, multi-coloured walls, porcelain floors, a drop-in sink, pink floor, a hinged shower door, white benchtops, a laundry, a single vanity, a freestanding vanity and wallpaper.
Mid-sized transitional master bathroom in Moscow with recessed-panel cabinets, beige cabinets, an undermount tub, an alcove shower, a wall-mount toilet, white tile, ceramic tile, multi-coloured walls, porcelain floors, a drop-in sink, pink floor, a hinged shower door, white benchtops, a laundry, a single vanity, a freestanding vanity and wallpaper.
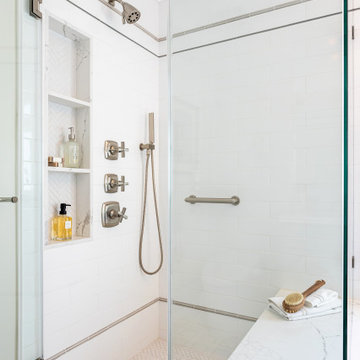
Soft greige Shaker cabinets and white tile make for a classic bathroom. The floor tile is so gorgeous and is varying shades of beige, taupe and white which set the tone for our overall color palette.
This bathroom layout was an original 1950's design with a very small vanity and small shower. To enlarge the vanity and shower, we reconfigured the floor plan. The new floor plan includes a double vanity and a corner shower with glass enclosure and soaking tub.
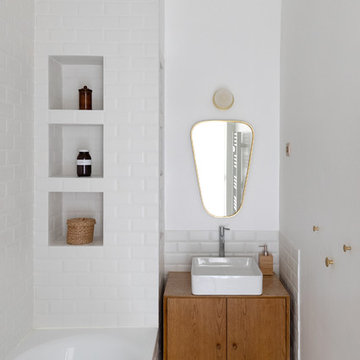
Design Charlotte Féquet
Photos Laura Jacques
Design ideas for a small contemporary kids bathroom in Paris with beaded inset cabinets, light wood cabinets, an undermount tub, white tile, subway tile, white walls, cement tiles, a drop-in sink, wood benchtops, multi-coloured floor and brown benchtops.
Design ideas for a small contemporary kids bathroom in Paris with beaded inset cabinets, light wood cabinets, an undermount tub, white tile, subway tile, white walls, cement tiles, a drop-in sink, wood benchtops, multi-coloured floor and brown benchtops.
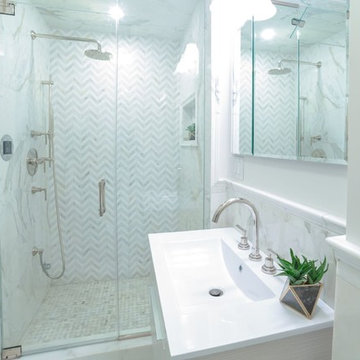
This typical Brownstone went from a construction site, to a sophisticated family sanctuary. We extended and redefine the existing layout to create a bright space that was both functional and elegant.
This 2nd floor bathroom was added to the space to create a well needed master bathroom.
An elegant, bright and clean lines bathroom addition.
Photo Credit: Francis Augustine
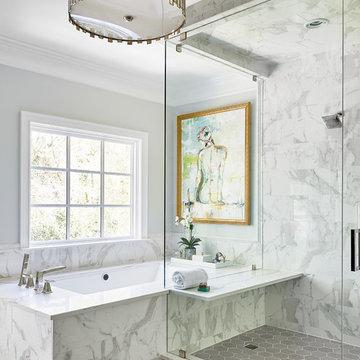
Photography by Dustin Peck Photography
Design ideas for a mid-sized transitional master bathroom in Charlotte with an undermount tub, white tile, porcelain tile, engineered quartz benchtops, a hinged shower door, white benchtops, grey walls and multi-coloured floor.
Design ideas for a mid-sized transitional master bathroom in Charlotte with an undermount tub, white tile, porcelain tile, engineered quartz benchtops, a hinged shower door, white benchtops, grey walls and multi-coloured floor.
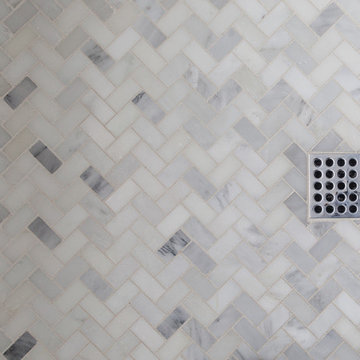
In recent years, shiplap installments have been popular on HGTV, other design networks, and in magazines. Shiplap has become a desired focal feature in homes to achieve a shabby chic, cottage-like aesthetic. When we were approached by the owners of this bathroom we couldn’t have been more excited to help them achieve the effect that they were dreaming of.
Our favorite features of this bathroom are:
1. The floor to ceiling shiplap walls are beautiful and have completely converted the space
2. The innovative design of the tub deck showcases Stoneunlimited’s ability to utilize Waypoint cabinets in various ways to achieve sophisticated detail.
3. The design of the tile in the shower in differing sizes, textures and chair rail detail make the white on white tile appealing to the eye and emphasizes the farmhouse shabby-chic feel.
If you can imagine a warm and cozy bathroom or kitchen with the beauty of shiplap, Stoneunlimited Kitchen and Bath can help you achieve your dream of having a farmhouse inspired space too!
This bathroom remodel in Alpharetta, Georgia features:
Shiplap: Floor to ceiling 4” tongue & groove
Cabinets: Waypoint Shaker Style Cabinets with Soft Close feature in Harbor finish
Knobs & Pulls: Ascendra in Polish Chrome
Tile:
Main Floor Tile: 6x40 Longwood Nut Porcelain
Shower Tile:
1x3 Mini brick mosaic tile in gloss white for the top 58” of the shower walls and niche
3x6 Highland Whisper White subway tiles for the lower 36” of the shower walls
2x6 Highland Whisper White Chair Rail tile used as a divider between the Mini Brick and Subway tile
2x2 Arabescato Herringbone marble tile for the shower floor
Tub:
Kohler 36” x 66” soaking tub with Artifacts Faucet in Chrome finish
Tub Deck was built up to enclose the rectangular under mount tub
Waypoint cabinet panels were used to create the apron for the tub deck
Hardware: Shower Trim, Faucets, Robe Hook, Towel Rack are all Kohler Artifacts Series in Chrome
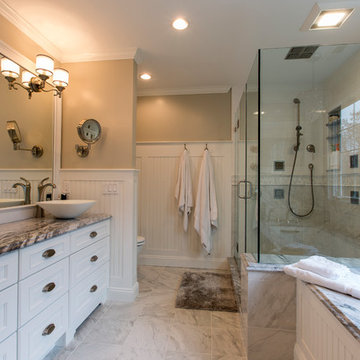
David Dadekian
Photo of a mid-sized traditional master bathroom in Bridgeport with furniture-like cabinets, white cabinets, an undermount tub, a two-piece toilet, white tile, porcelain tile, beige walls, porcelain floors, a vessel sink, marble benchtops, white floor and a hinged shower door.
Photo of a mid-sized traditional master bathroom in Bridgeport with furniture-like cabinets, white cabinets, an undermount tub, a two-piece toilet, white tile, porcelain tile, beige walls, porcelain floors, a vessel sink, marble benchtops, white floor and a hinged shower door.
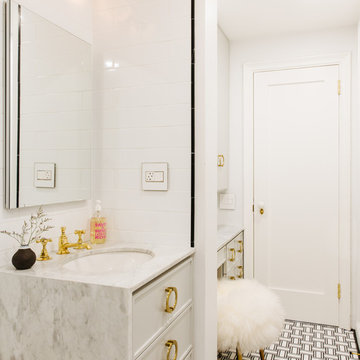
Photo of a mid-sized scandinavian 3/4 bathroom in Tampa with recessed-panel cabinets, white cabinets, an undermount tub, white tile, ceramic tile, marble benchtops, a shower/bathtub combo, a one-piece toilet, white walls, ceramic floors, an undermount sink, black floor and a shower curtain.
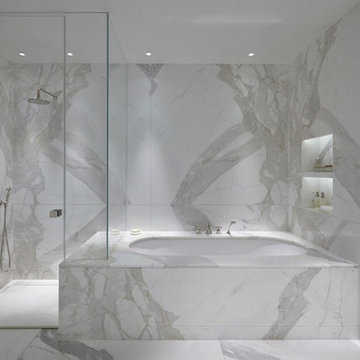
Inspiration for a large modern master bathroom in Cleveland with flat-panel cabinets, an undermount tub, an alcove shower, gray tile, white tile, marble, white walls, marble floors, marble benchtops, white floor, a hinged shower door and white benchtops.
Bathroom Design Ideas with an Undermount Tub and White Tile
7