All Ceiling Designs Bathroom Design Ideas with an Undermount Tub
Refine by:
Budget
Sort by:Popular Today
41 - 60 of 536 photos
Item 1 of 3
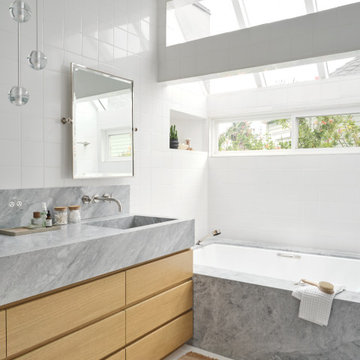
Photographer ©MadelineTolle
Photo of a mid-sized midcentury master bathroom in Los Angeles with flat-panel cabinets, an undermount tub, white tile, ceramic tile, white walls, ceramic floors, an integrated sink, marble benchtops, white floor, grey benchtops, a freestanding vanity, vaulted, light wood cabinets and a niche.
Photo of a mid-sized midcentury master bathroom in Los Angeles with flat-panel cabinets, an undermount tub, white tile, ceramic tile, white walls, ceramic floors, an integrated sink, marble benchtops, white floor, grey benchtops, a freestanding vanity, vaulted, light wood cabinets and a niche.
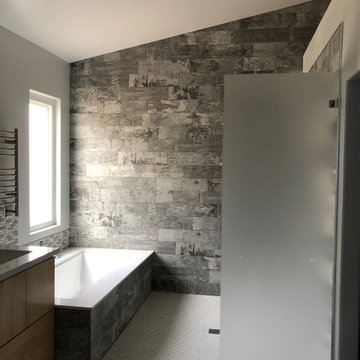
Walk in shower and tub
Large industrial master bathroom in Las Vegas with flat-panel cabinets, light wood cabinets, an undermount tub, a double shower, a one-piece toilet, multi-coloured tile, porcelain tile, grey walls, porcelain floors, an undermount sink, engineered quartz benchtops, multi-coloured floor, an open shower, white benchtops, a double vanity, a floating vanity and vaulted.
Large industrial master bathroom in Las Vegas with flat-panel cabinets, light wood cabinets, an undermount tub, a double shower, a one-piece toilet, multi-coloured tile, porcelain tile, grey walls, porcelain floors, an undermount sink, engineered quartz benchtops, multi-coloured floor, an open shower, white benchtops, a double vanity, a floating vanity and vaulted.
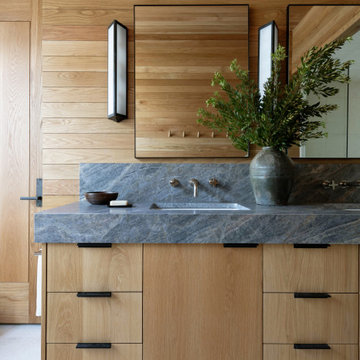
modern rustic lakehouse bathroom
Transitional master bathroom in Dallas with flat-panel cabinets, light wood cabinets, an undermount tub, limestone floors, an undermount sink, quartzite benchtops, white floor, purple benchtops, a double vanity, a built-in vanity, wood and wood walls.
Transitional master bathroom in Dallas with flat-panel cabinets, light wood cabinets, an undermount tub, limestone floors, an undermount sink, quartzite benchtops, white floor, purple benchtops, a double vanity, a built-in vanity, wood and wood walls.
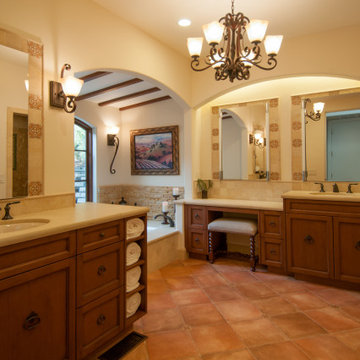
Inspiration for a large mediterranean master bathroom in San Francisco with recessed-panel cabinets, medium wood cabinets, an undermount tub, a curbless shower, a bidet, beige tile, limestone, beige walls, porcelain floors, an undermount sink, engineered quartz benchtops, orange floor, a hinged shower door, beige benchtops, an enclosed toilet, a double vanity, a built-in vanity and exposed beam.
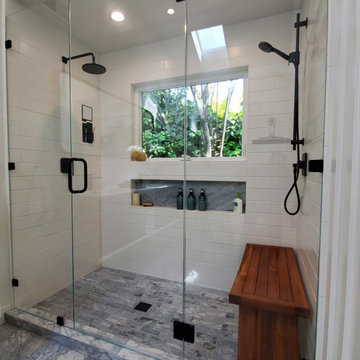
Master Bathroom Remodel | Menlo Park, CA | We wanted to brighten up this space so we raised the ceiling, installed a new skylight and white walls really give this bathroom a comfy feeling. With a luxurious walk-in shower featuring his & hers shower sprayers, floating vanity and double undermounted sinks.

This primary bath has a custom built-in freestanding tub
Photo of a small mediterranean master bathroom in Orange County with light wood cabinets, an undermount tub, an open shower, a bidet, white tile, ceramic tile, white walls, medium hardwood floors, grey floor, a hinged shower door, a shower seat, a built-in vanity and exposed beam.
Photo of a small mediterranean master bathroom in Orange County with light wood cabinets, an undermount tub, an open shower, a bidet, white tile, ceramic tile, white walls, medium hardwood floors, grey floor, a hinged shower door, a shower seat, a built-in vanity and exposed beam.

Lakeview primary bathroom
This is an example of a mid-sized country master bathroom in Other with flat-panel cabinets, medium wood cabinets, an undermount tub, black tile, stone tile, ceramic floors, an undermount sink, engineered quartz benchtops, white floor, white benchtops, a shower seat, a double vanity, a built-in vanity and wood.
This is an example of a mid-sized country master bathroom in Other with flat-panel cabinets, medium wood cabinets, an undermount tub, black tile, stone tile, ceramic floors, an undermount sink, engineered quartz benchtops, white floor, white benchtops, a shower seat, a double vanity, a built-in vanity and wood.

Updated and remodeled bathroom made to be the ultimate in luxury and amenities using all the space that was available. Top-of-the-line fixtures and materials were used. Ann Sacks white Thassos was used for the walls, counters, and floor tile. Feature wall was Ann Sacks Liberty custom pattern in Aquamarine color with white glass borders. Kallista For Town crystal cross sink, bath and shower handles.

This is an example of a large midcentury master wet room bathroom in Seattle with flat-panel cabinets, an undermount tub, a one-piece toilet, green tile, ceramic tile, white walls, porcelain floors, an undermount sink, engineered quartz benchtops, grey floor, a hinged shower door, white benchtops, an enclosed toilet, a double vanity, a floating vanity and vaulted.
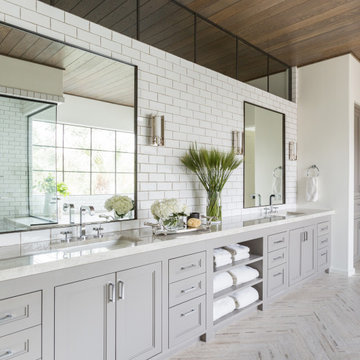
Master Bath
Photo of a large transitional master bathroom in Houston with shaker cabinets, an undermount tub, an open shower, white tile, subway tile, white walls, travertine floors, an undermount sink, marble benchtops, grey floor, a hinged shower door, white benchtops, an enclosed toilet, a double vanity, a built-in vanity and wood.
Photo of a large transitional master bathroom in Houston with shaker cabinets, an undermount tub, an open shower, white tile, subway tile, white walls, travertine floors, an undermount sink, marble benchtops, grey floor, a hinged shower door, white benchtops, an enclosed toilet, a double vanity, a built-in vanity and wood.
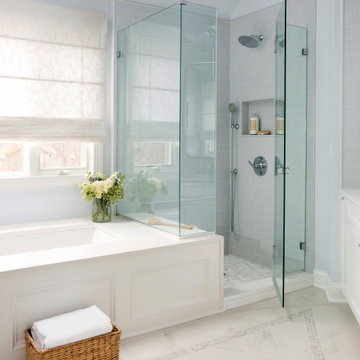
This master bath was designed to modernize a 90's house. The client's wanted clean, fresh and simple. We designed a custom vanity to maximize storage and installed RH medicine cabinets. The clients did not want to break the bank on this renovation so we maximized the look with a marble inlay in the floor, pattern details on the shower walls and a gorgeous window treatment.
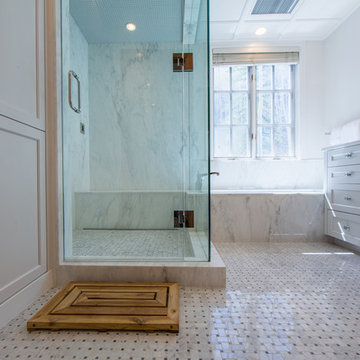
The all-white interior of this master bathroom gives a clean and timeless look and that goes well with the marble surround and subway tile floors. The full glass shower doors completed the timeless character of this elegant master bathroom.
Built by ULFBUILT, a custom home builder in Beaver Creek

Photo of a mid-sized traditional master bathroom in Austin with flat-panel cabinets, white cabinets, an undermount tub, a curbless shower, a two-piece toilet, white tile, porcelain tile, white walls, porcelain floors, an undermount sink, granite benchtops, white floor, a hinged shower door, white benchtops, a shower seat, a double vanity, a built-in vanity, wallpaper and wood walls.
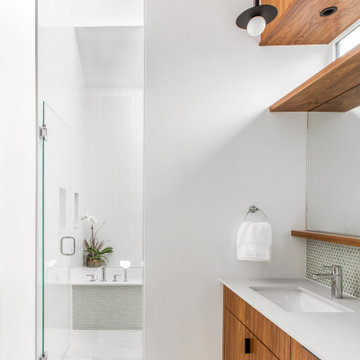
Photo of a large midcentury master wet room bathroom in Seattle with flat-panel cabinets, an undermount tub, a one-piece toilet, green tile, ceramic tile, white walls, porcelain floors, an undermount sink, engineered quartz benchtops, grey floor, a hinged shower door, white benchtops, an enclosed toilet, a double vanity, a floating vanity and vaulted.
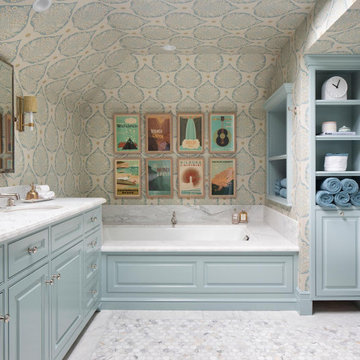
The family living in this shingled roofed home on the Peninsula loves color and pattern. At the heart of the two-story house, we created a library with high gloss lapis blue walls. The tête-à-tête provides an inviting place for the couple to read while their children play games at the antique card table. As a counterpoint, the open planned family, dining room, and kitchen have white walls. We selected a deep aubergine for the kitchen cabinetry. In the tranquil master suite, we layered celadon and sky blue while the daughters' room features pink, purple, and citrine.
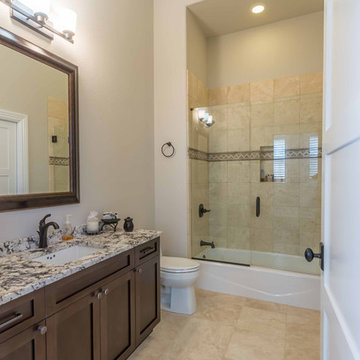
This 6,000sf luxurious custom new construction 5-bedroom, 4-bath home combines elements of open-concept design with traditional, formal spaces, as well. Tall windows, large openings to the back yard, and clear views from room to room are abundant throughout. The 2-story entry boasts a gently curving stair, and a full view through openings to the glass-clad family room. The back stair is continuous from the basement to the finished 3rd floor / attic recreation room.
The interior is finished with the finest materials and detailing, with crown molding, coffered, tray and barrel vault ceilings, chair rail, arched openings, rounded corners, built-in niches and coves, wide halls, and 12' first floor ceilings with 10' second floor ceilings.
It sits at the end of a cul-de-sac in a wooded neighborhood, surrounded by old growth trees. The homeowners, who hail from Texas, believe that bigger is better, and this house was built to match their dreams. The brick - with stone and cast concrete accent elements - runs the full 3-stories of the home, on all sides. A paver driveway and covered patio are included, along with paver retaining wall carved into the hill, creating a secluded back yard play space for their young children.
Project photography by Kmieick Imagery.

This is an example of a large contemporary 3/4 bathroom in Saint Petersburg with flat-panel cabinets, light wood cabinets, an undermount tub, an open shower, a wall-mount toilet, gray tile, porcelain tile, grey walls, porcelain floors, a vessel sink, solid surface benchtops, grey floor, a sliding shower screen, white benchtops, a double vanity, a freestanding vanity and exposed beam.
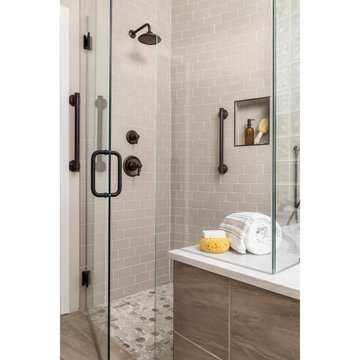
Photo of a mid-sized traditional master bathroom in Atlanta with shaker cabinets, brown cabinets, an undermount tub, a curbless shower, a two-piece toilet, gray tile, ceramic tile, beige walls, ceramic floors, an undermount sink, engineered quartz benchtops, beige floor, a hinged shower door, white benchtops, a shower seat, a double vanity, a built-in vanity and vaulted.
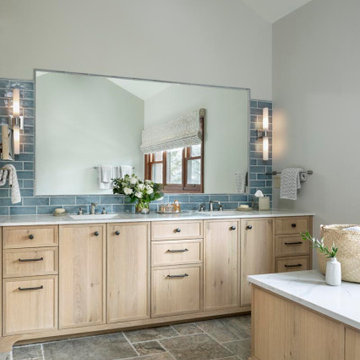
New silver travertine tumbled floors kept the rustic feel in this mountain bathroom. The natural oak cabinetry kept the area light and bright with pops of color in the accent tile wall.
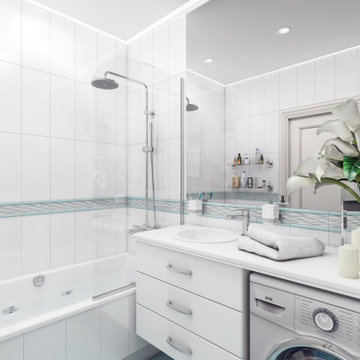
Интерьер ванной также выдержан в бело-голубой гамме: голубая шестиугольная плитка на полу перекликается с полосками настенного плиточного бордюра. Часть стены над бордюром — зеркальная, из-за чего помещение кажется значительно более просторным. Шкафчик под раковин и дверь — классические, геометричные, без излишеств. Аккуратно и стильно.
All Ceiling Designs Bathroom Design Ideas with an Undermount Tub
3