Bathroom Design Ideas with an Urinal and Porcelain Floors
Refine by:
Budget
Sort by:Popular Today
21 - 40 of 168 photos
Item 1 of 3
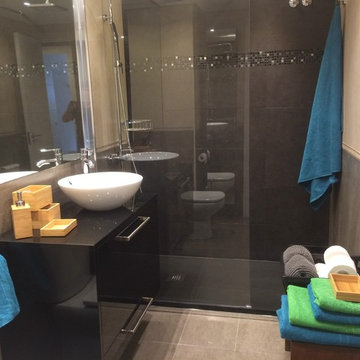
Baño principal en el que cabe destacar la tonalidad oscura frente a la clara, matizando así elementos como la ducha y el mueble del baño en el que descansa el lavabo. Ismael Blazquez.
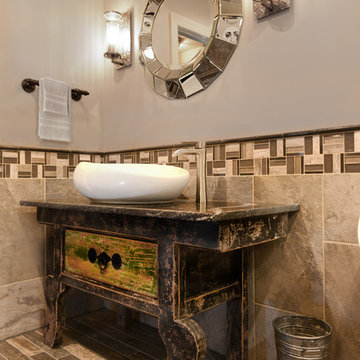
Mid-sized eclectic bathroom in Baltimore with furniture-like cabinets, beige tile, travertine, grey walls, porcelain floors, a vessel sink, marble benchtops, grey floor and an urinal.
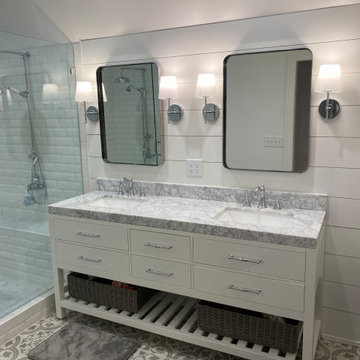
Mater bath renovation. All new Master Suite with his/her closets, large master bath with walk-in shower and separate toilet room (with urinal). Spacious bedroom centered under the homes existing roof gable - accentuating the new space in the existing architecture.
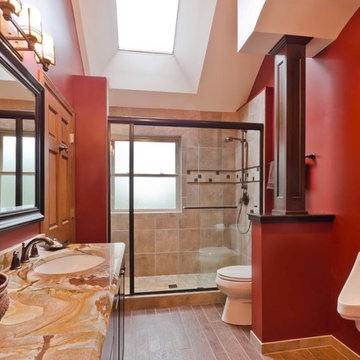
Hall bathroom for 3 boys to share. Wouldn't be complete without the urinal!
Inspiration for a mid-sized traditional kids bathroom in Chicago with an undermount sink, raised-panel cabinets, dark wood cabinets, marble benchtops, an alcove shower, an urinal, beige tile, porcelain tile, red walls and porcelain floors.
Inspiration for a mid-sized traditional kids bathroom in Chicago with an undermount sink, raised-panel cabinets, dark wood cabinets, marble benchtops, an alcove shower, an urinal, beige tile, porcelain tile, red walls and porcelain floors.
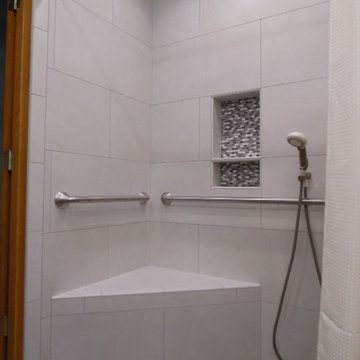
Designed by Jeff Oppermann
This is an example of a small transitional bathroom in Milwaukee with a curbless shower, an urinal, white tile, porcelain tile, grey walls, porcelain floors, an integrated sink, solid surface benchtops, multi-coloured floor and white benchtops.
This is an example of a small transitional bathroom in Milwaukee with a curbless shower, an urinal, white tile, porcelain tile, grey walls, porcelain floors, an integrated sink, solid surface benchtops, multi-coloured floor and white benchtops.
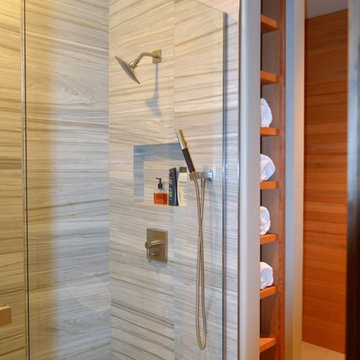
Jack and Jack Bath, urinal, toilet, 2 vanities.
Mid-sized industrial kids bathroom in Seattle with furniture-like cabinets, brown cabinets, an alcove shower, an urinal, multi-coloured tile, porcelain tile, brown walls, porcelain floors, an undermount sink, granite benchtops, beige floor and a hinged shower door.
Mid-sized industrial kids bathroom in Seattle with furniture-like cabinets, brown cabinets, an alcove shower, an urinal, multi-coloured tile, porcelain tile, brown walls, porcelain floors, an undermount sink, granite benchtops, beige floor and a hinged shower door.
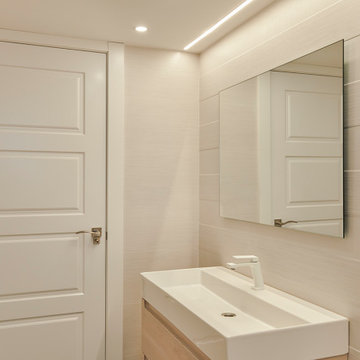
Photo of a small modern 3/4 bathroom in Other with open cabinets, white cabinets, a curbless shower, an urinal, beige tile, ceramic tile, beige walls, porcelain floors, a console sink, quartzite benchtops, grey floor, an open shower, white benchtops, an enclosed toilet, a single vanity, a floating vanity and vaulted.
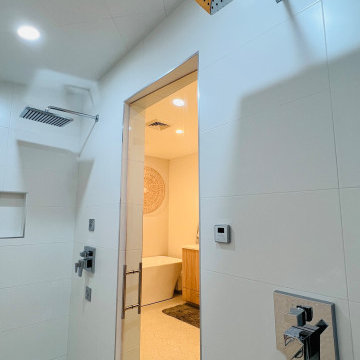
Inspiration for a large modern master wet room bathroom in Other with flat-panel cabinets, medium wood cabinets, a freestanding tub, an urinal, yellow tile, ceramic tile, beige walls, porcelain floors, an undermount sink, engineered quartz benchtops, beige floor, a hinged shower door, white benchtops, a shower seat, a double vanity, a built-in vanity, vaulted and wallpaper.
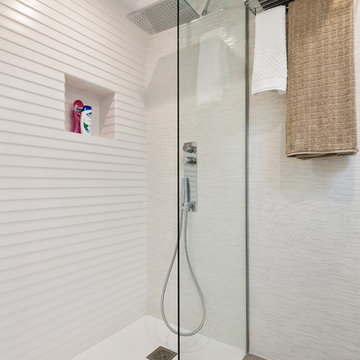
Modern 3/4 bathroom in Barcelona with light wood cabinets, a curbless shower, an urinal, white tile, porcelain tile, white walls, porcelain floors and an undermount sink.
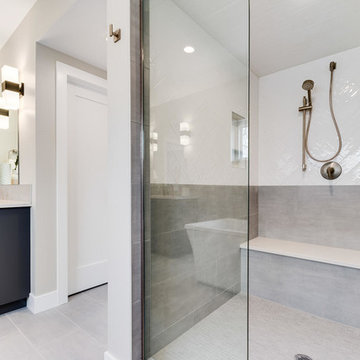
Large transitional master bathroom in Denver with flat-panel cabinets, grey cabinets, a freestanding tub, a corner shower, an urinal, gray tile, porcelain tile, grey walls, porcelain floors, an undermount sink, engineered quartz benchtops, grey floor, a hinged shower door and white benchtops.
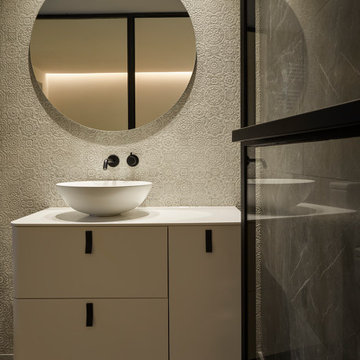
El baño principal está alicatada con paredes con revestimientos de color blanco, las laterales con Chip Concept Blanco de Keraben en el que podéis apreciar su efecto relieve y el frente, con Chip Blanco de Keraben. El punto de contraste lo pone el suelo de este baño, de Mixit Grafito, también de nuestro proveedor de confianza Keraben.
Se han añadido distintas texturas en los baños para crear contraste con el resto de la estancia, así se ha hecho en este baño. En este baño en suite hemos instalado un cerramiento de acero lacado en negro, una solución muy elegante. La grifería es empotrada, dando protagonismo al revestimiento que hay detrás, es de Saloni, modelo Pergamo Iris. El suelo y paredes laterales han sido alicatadas con Efeso Mate Grafito de Saloni.
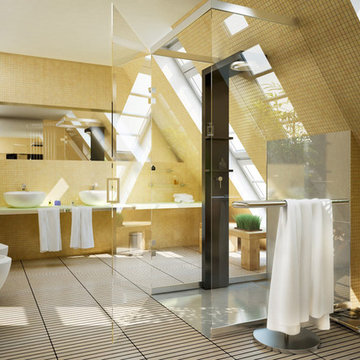
Photo of a large contemporary master bathroom in Orange County with a curbless shower, beige walls, porcelain floors, a vessel sink, an urinal, wood benchtops and beige floor.
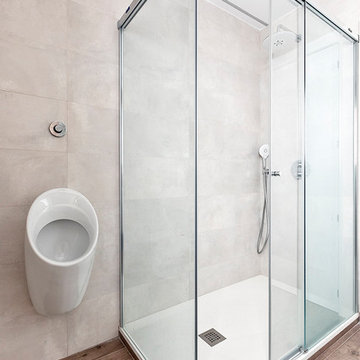
Design ideas for a large modern master bathroom in Other with furniture-like cabinets, white cabinets, a corner shower, an urinal, brown tile, ceramic tile, brown walls, porcelain floors, an integrated sink, solid surface benchtops, brown floor, a sliding shower screen and white benchtops.
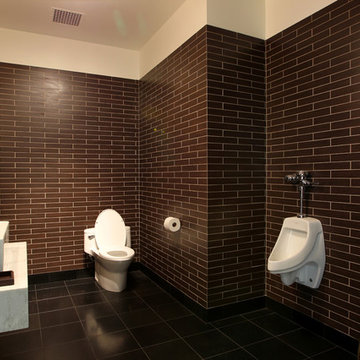
Inspiration for an expansive contemporary bathroom in Los Angeles with furniture-like cabinets, an urinal, brown tile, ceramic tile, brown walls, porcelain floors, a vessel sink, marble benchtops and black floor.
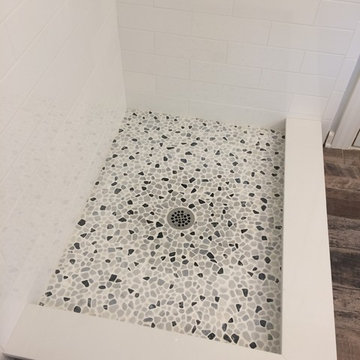
Outdated on suite re-imagined into a relaxing bright and airy farmhouse transitional space
Design ideas for a mid-sized traditional 3/4 bathroom in New York with furniture-like cabinets, white cabinets, a double shower, an urinal, white tile, porcelain tile, blue walls, porcelain floors, an undermount sink, marble benchtops, brown floor and a hinged shower door.
Design ideas for a mid-sized traditional 3/4 bathroom in New York with furniture-like cabinets, white cabinets, a double shower, an urinal, white tile, porcelain tile, blue walls, porcelain floors, an undermount sink, marble benchtops, brown floor and a hinged shower door.
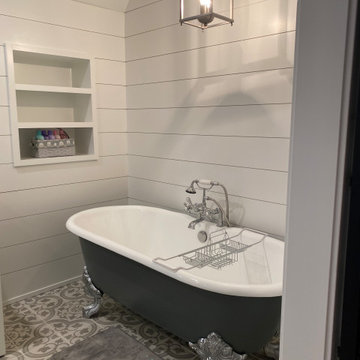
Mater bath renovation. All new Master Suite with his/her closets, large master bath with walk-in shower and separate toilet room (with urinal). Spacious bedroom centered under the homes existing roof gable - accentuating the new space in the existing architecture.
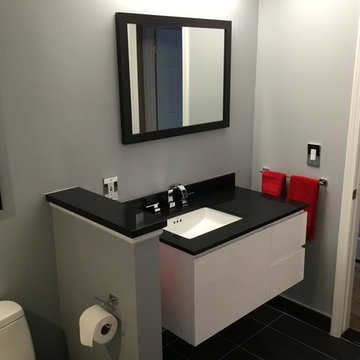
Making the best use out of a small space. Floating the vanity with under cabinet led lights make the room appear bigger.
This is an example of a small contemporary master bathroom in Detroit with flat-panel cabinets, white cabinets, an alcove shower, black and white tile, limestone, an undermount sink, a hinged shower door, an urinal, grey walls, porcelain floors, black floor and granite benchtops.
This is an example of a small contemporary master bathroom in Detroit with flat-panel cabinets, white cabinets, an alcove shower, black and white tile, limestone, an undermount sink, a hinged shower door, an urinal, grey walls, porcelain floors, black floor and granite benchtops.
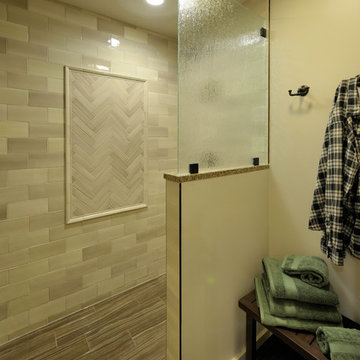
Design ideas for a mid-sized transitional master bathroom in Other with recessed-panel cabinets, medium wood cabinets, an open shower, beige tile, porcelain tile, white walls, porcelain floors, an undermount sink, granite benchtops, brown floor, an open shower and an urinal.
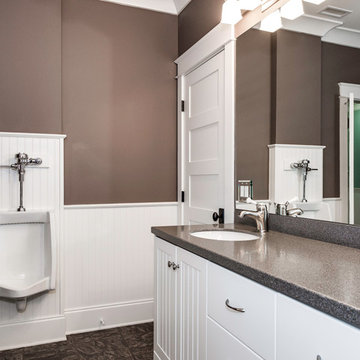
Design ideas for an arts and crafts kids bathroom in Charlotte with beaded inset cabinets, white cabinets, an urinal, brown tile, porcelain tile, brown walls, porcelain floors and solid surface benchtops.
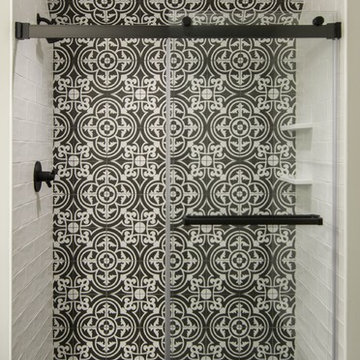
Direct replacement guest bathroom. Removed existing fiberglass tub unit and replaced with a stall shower
Inspiration for a small contemporary kids bathroom in Charleston with furniture-like cabinets, light wood cabinets, an alcove shower, an urinal, black and white tile, ceramic tile, grey walls, porcelain floors, an integrated sink, solid surface benchtops, black floor, a sliding shower screen and white benchtops.
Inspiration for a small contemporary kids bathroom in Charleston with furniture-like cabinets, light wood cabinets, an alcove shower, an urinal, black and white tile, ceramic tile, grey walls, porcelain floors, an integrated sink, solid surface benchtops, black floor, a sliding shower screen and white benchtops.
Bathroom Design Ideas with an Urinal and Porcelain Floors
2