All Wall Treatments Bathroom Design Ideas with a Corner Shower
Refine by:
Budget
Sort by:Popular Today
1 - 20 of 3,221 photos
Item 1 of 3
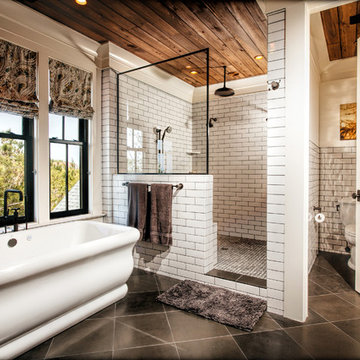
Newport 653
Inspiration for a large traditional master bathroom in Charleston with a freestanding tub, white tile, subway tile, porcelain floors, a corner shower, a two-piece toilet, an open shower, light wood cabinets, white walls, a console sink and grey floor.
Inspiration for a large traditional master bathroom in Charleston with a freestanding tub, white tile, subway tile, porcelain floors, a corner shower, a two-piece toilet, an open shower, light wood cabinets, white walls, a console sink and grey floor.
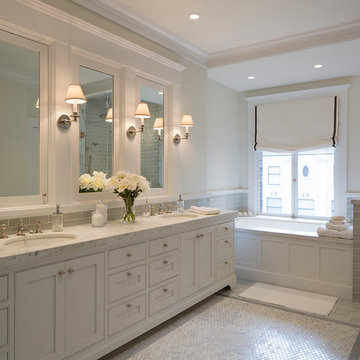
Paul Dyer Photography
Design ideas for a traditional bathroom in San Francisco with an undermount sink, white cabinets, an undermount tub, a corner shower, gray tile, glass tile, mosaic tile floors, grey walls and recessed-panel cabinets.
Design ideas for a traditional bathroom in San Francisco with an undermount sink, white cabinets, an undermount tub, a corner shower, gray tile, glass tile, mosaic tile floors, grey walls and recessed-panel cabinets.
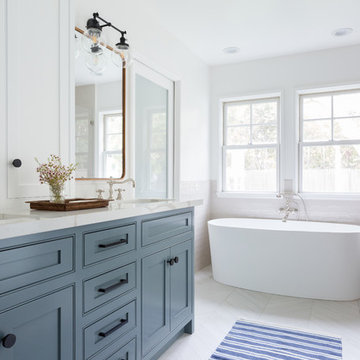
Master Bathroom Addition with custom double vanity.
White herringbone tile with white wall subway tile. white pebble shower floor tile. Walnut rounded vanity mirrors. Brizo Fixtures. Cabinet hardware by School House Electric.
Vanity Tower recessed into wall for extra storage with out taking up too much counterspace. Bonus: it keeps the outlets hidden! Photo Credit: Amy Bartlam
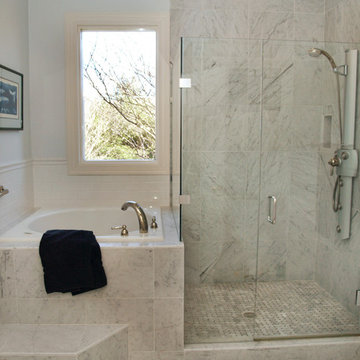
My client wanted to keep a tub, but I had no room for a standard tub, so we gave him a Japanese style tub which he LOVES.
I get a lot of questions on this bathroom so here are some more details...
Bathroom size: 8x10
Wall color: Sherwin Williams 6252 Ice Cube
Tub: Americh Beverly 40x40x32 both jetted and airbath
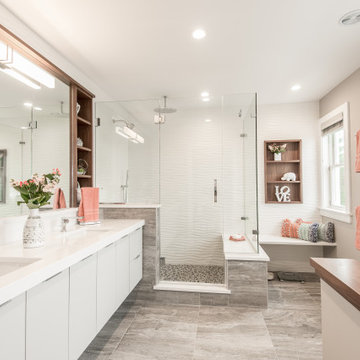
A master bathroom in need of an update was modernized with a barn door, new vanity and modern natural tile selections. We were able to create a bathroom space which include warm colors( wood shelves, wall color, floor tile) and crisp clean finishes ( vanity, quartz, textural wall tile). There were 2 benches included for seating in and out of large shower enclosure.

This is an example of a mid-sized transitional master bathroom in Chicago with recessed-panel cabinets, white cabinets, a freestanding tub, a corner shower, a one-piece toilet, gray tile, marble, grey walls, marble floors, an undermount sink, marble benchtops, grey floor, a hinged shower door, grey benchtops, a niche, a double vanity, a built-in vanity and decorative wall panelling.

This gorgeous bathroom design with a free standing tub and marble galore is made even more beautiful with a custom made white oak vanity. The brass mirror and light fixtures compliment the polished nickel tub filler. The walls are classic grey by Benjamin Moore, complete with marble countertops.

Master bath room renovation. Added master suite in attic space.
Inspiration for a large transitional master bathroom in Minneapolis with flat-panel cabinets, light wood cabinets, a corner shower, a two-piece toilet, white tile, ceramic tile, white walls, marble floors, a wall-mount sink, tile benchtops, black floor, a hinged shower door, white benchtops, a shower seat, a double vanity, a floating vanity and decorative wall panelling.
Inspiration for a large transitional master bathroom in Minneapolis with flat-panel cabinets, light wood cabinets, a corner shower, a two-piece toilet, white tile, ceramic tile, white walls, marble floors, a wall-mount sink, tile benchtops, black floor, a hinged shower door, white benchtops, a shower seat, a double vanity, a floating vanity and decorative wall panelling.
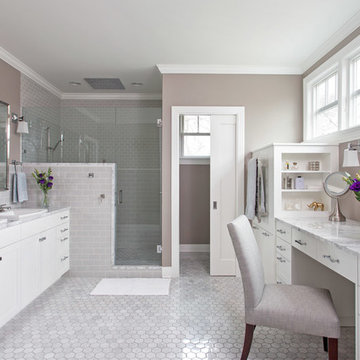
Design by Joanna Hartman
Photography by Ryann Ford
Styling by Adam Fortner
This bath features 3cm Bianco Carrera Marble at the vanities, Restoration Hardware, Ann Sacks "Savoy" 3X6 and 2x4 tile in Dove on shower walls and backsplash, D190 Payette Liner for shower walls and niche, 3" Carrara Hex honed and polished floor and shower floor tile, Benjamin Moore "River Reflections" paint, and Restoration Hardware chrome Dillon sconces.
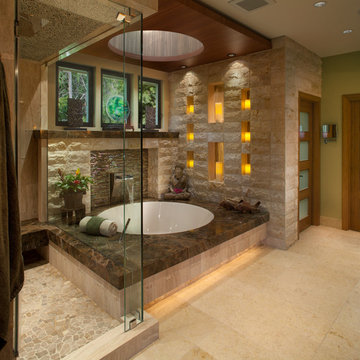
“The floating bamboo ceiling references the vertical reed-like wallpaper behind the LED candles in the niches of the chiseled stone.”
- San Diego Home/Garden Lifestyles
August 2013
James Brady Photography

Builder: Watershed Builders
Photoraphy: Michael Blevins
An all-white, double vanity master bath in Charlotte with black accent mirrors, undermount sinks, shiplap walls, herringbone porcelain tiles, shaker cabinets and gold hardware.

Compact bathroom with freestanding tub and frameless shower.
This is an example of a small modern master bathroom in Denver with a freestanding tub, a corner shower, grey walls, concrete floors, grey floor, a hinged shower door and wood walls.
This is an example of a small modern master bathroom in Denver with a freestanding tub, a corner shower, grey walls, concrete floors, grey floor, a hinged shower door and wood walls.

Large Owner’s bathroom and closet renovation in West Chester PA. These clients wanted to redesign the bathroom with 2 closets into a new bathroom space with one large closet. We relocated the toilet to accommodate for a hallway to the bath leading past the newly enlarged closet. Everything about the new bath turned out great; from the frosted glass toilet room pocket door to the nickel gap wall treatment at the vanity. The tiled shower is spacious with bench seat, shampoo niche, rain head, and frameless glass. The custom finished double barn doors to the closet look awesome. The floors were done in Luxury Vinyl and look great along with being durable and waterproof. New trims, lighting, and a fresh paint job finish the look.

Cette salle de bain attenante à la chambre parentale a été réalisée dans un esprit zen et naturel. Le carrelage ton pierre de taille s'harmonise avec le marbre des vasques et les meubles en noyer réalisés sur mesure. La robinetterie en cuivre apporte une touche de métal très naturelle à l'ensemble.

Gorgeous craftsmanship with every detail of this master bath, check it out!
.
.
.
#payneandpayne #homebuilder #homedecor #homedesign #custombuild #luxuryhome #ohiohomebuilders #ohiocustomhomes #dreamhome #nahb #buildersofinsta
#familyownedbusiness #clevelandbuilders #huntingvalley #AtHomeCLE #walkthrough #masterbathroom #doublesink #tiledesign #masterbathroomdesign
.?@paulceroky

Retiled shower walls replaced shower doors, bathroom fixtures, toilet, vanity and flooring to give this farmhouse bathroom a much deserved update.
Photo of a small country 3/4 bathroom in New York with shaker cabinets, white cabinets, a corner shower, a two-piece toilet, white tile, ceramic tile, white walls, laminate floors, a drop-in sink, solid surface benchtops, brown floor, a hinged shower door, a niche, a single vanity, a freestanding vanity and panelled walls.
Photo of a small country 3/4 bathroom in New York with shaker cabinets, white cabinets, a corner shower, a two-piece toilet, white tile, ceramic tile, white walls, laminate floors, a drop-in sink, solid surface benchtops, brown floor, a hinged shower door, a niche, a single vanity, a freestanding vanity and panelled walls.

This is an example of a mid-sized contemporary master bathroom in Wellington with dark wood cabinets, a drop-in tub, a corner shower, a one-piece toilet, green tile, ceramic tile, white walls, ceramic floors, a drop-in sink, beige floor, a hinged shower door, white benchtops, a single vanity, a built-in vanity and flat-panel cabinets.

This is an example of a transitional master bathroom in Detroit with beaded inset cabinets, white cabinets, a freestanding tub, a corner shower, gray tile, ceramic tile, grey walls, an undermount sink, quartzite benchtops, grey floor, a hinged shower door, grey benchtops, a shower seat, a double vanity and decorative wall panelling.

Inspiration for a mid-sized country kids bathroom in Boston with beaded inset cabinets, blue cabinets, a claw-foot tub, a corner shower, blue walls, marble floors, an undermount sink, engineered quartz benchtops, blue floor, a hinged shower door, white benchtops, a single vanity, a built-in vanity and wallpaper.

Strict and concise design with minimal decor and necessary plumbing set - ideal for a small bathroom.
Speaking of about the color of the decoration, the classical marble fits perfectly with the wood.
A dark floor against the background of light walls creates a sense of the shape of space.
The toilet and sink are wall-hung and are white. This type of plumbing has its advantages; it is visually lighter and does not take up extra space.
Under the sink, you can see a shelf for storing towels. The niche above the built-in toilet is also very advantageous for use due to its compactness. Frameless glass shower doors create a spacious feel.
The spot lighting on the perimeter of the room extends everywhere and creates a soft glow.
Learn more about us - www.archviz-studio.com
All Wall Treatments Bathroom Design Ideas with a Corner Shower
1