All Wall Treatments Bathroom Design Ideas with a Trough Sink
Refine by:
Budget
Sort by:Popular Today
1 - 20 of 313 photos
Item 1 of 3
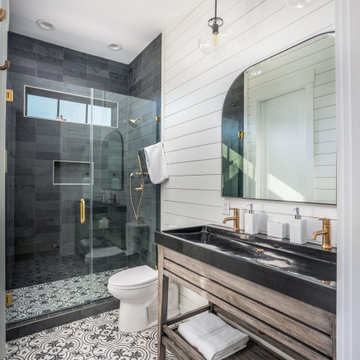
Photo of a large transitional 3/4 bathroom in Charleston with open cabinets, medium wood cabinets, an alcove shower, a two-piece toilet, gray tile, white walls, a trough sink, multi-coloured floor, a hinged shower door, black benchtops, a niche, a single vanity, a built-in vanity and planked wall panelling.

Inspiration for an expansive eclectic bathroom in Moscow with flat-panel cabinets, orange cabinets, pink tile, a trough sink, multi-coloured floor, a double vanity, a floating vanity and wallpaper.
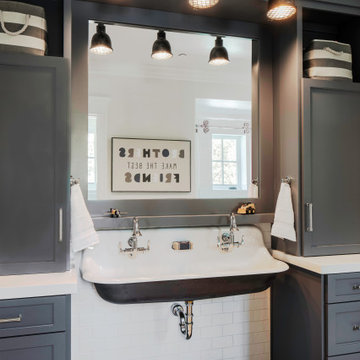
Great kids bath with trough sink and built in cabinets. Tile backsplash and custom mirror.
Mid-sized beach style kids bathroom in San Francisco with shaker cabinets, grey cabinets, a drop-in tub, a shower/bathtub combo, a two-piece toilet, white tile, ceramic tile, white walls, porcelain floors, a trough sink, engineered quartz benchtops, grey floor, a sliding shower screen, grey benchtops, a double vanity, a built-in vanity and decorative wall panelling.
Mid-sized beach style kids bathroom in San Francisco with shaker cabinets, grey cabinets, a drop-in tub, a shower/bathtub combo, a two-piece toilet, white tile, ceramic tile, white walls, porcelain floors, a trough sink, engineered quartz benchtops, grey floor, a sliding shower screen, grey benchtops, a double vanity, a built-in vanity and decorative wall panelling.
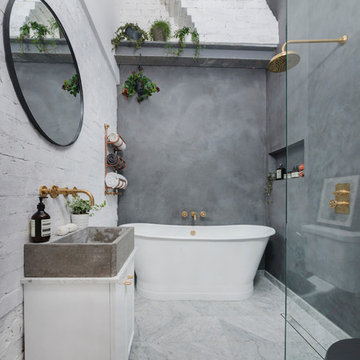
Our recent project in De Beauvoir, Hackney's bathroom.
Solid cast concrete sink, marble floors and polished concrete walls.
Photo: Ben Waterhouse
This is an example of a mid-sized industrial bathroom in London with a freestanding tub, an open shower, white walls, marble floors, white cabinets, a one-piece toilet, a trough sink, marble benchtops, multi-coloured floor and an open shower.
This is an example of a mid-sized industrial bathroom in London with a freestanding tub, an open shower, white walls, marble floors, white cabinets, a one-piece toilet, a trough sink, marble benchtops, multi-coloured floor and an open shower.

This is an example of an eclectic bathroom in London with red tile, white walls, a trough sink, white floor, a double vanity and brick walls.
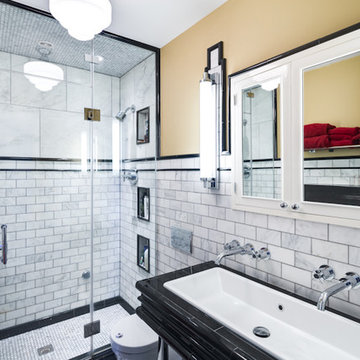
This very small bathroom was visually expanded by removing the tub/shower curtain at the end of the room and replacing it with a full-width dual shower/steamshower. A tub-fill spout was installed to serve as a baby tub filler/toddler "shower." The pedestal trough sink was used to open up the floor space, and an art deco cabinet was modified to a minimal depth to hold other bathroom essentials. The medicine cabinet is custom-made, has two receptacles in it, and is 8" deep.
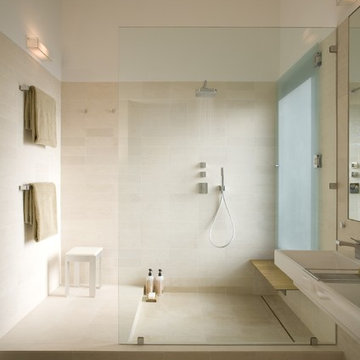
© Paul Bardagjy Photography
This is an example of a mid-sized modern master bathroom in Austin with an open shower, beige tile, beige walls, limestone floors, a trough sink, an open shower, limestone, beige floor and a shower seat.
This is an example of a mid-sized modern master bathroom in Austin with an open shower, beige tile, beige walls, limestone floors, a trough sink, an open shower, limestone, beige floor and a shower seat.
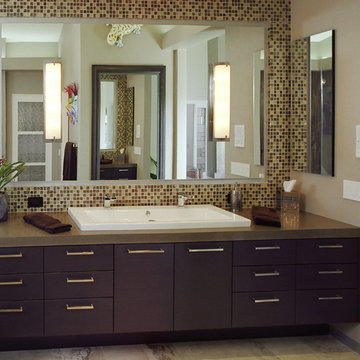
If you want to make a statement in your bathroom, don't hesitate to add a full height, mixed color backsplash, and pair it with a big sink.
Inspiration for a contemporary bathroom in Los Angeles with a trough sink.
Inspiration for a contemporary bathroom in Los Angeles with a trough sink.

Photo of a country bathroom in Burlington with flat-panel cabinets, light wood cabinets, beige walls, a trough sink, brown floor, black benchtops, an enclosed toilet, a double vanity, a built-in vanity and wood walls.
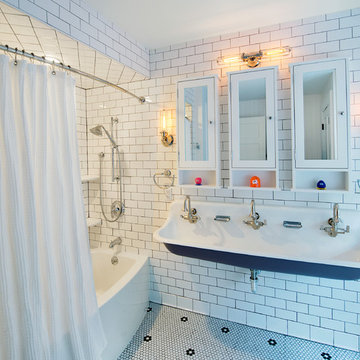
Photo by Jody Dole
This was a fast-track design-build project which began design in July and ended construction before Christmas. The scope included additions and first and second floor renovations. The house is an early 1900’s gambrel style with painted wood shingle siding and mission style detailing. On the first and second floor we removed previously constructed awkward additions and extended the gambrel style roof to make room for a large kitchen on the first floor and a master bathroom and bedroom on the second floor. We also added two new dormers to match the existing dormers to bring light into the master shower and new bedroom. We refinished the wood floors, repainted all of the walls and trim, added new vintage style light fixtures, and created a new half and kid’s bath. We also added new millwork features to continue the existing level of detail and texture within the house. A wrap-around covered porch with a corner trellis was also added, which provides a perfect opportunity to enjoy the back-yard. A wonderful project!

Mixed Woods Master Bathroom
Design ideas for a mid-sized country master bathroom in Phoenix with open cabinets, medium wood cabinets, a freestanding tub, a shower/bathtub combo, a one-piece toilet, brown tile, wood-look tile, grey walls, medium hardwood floors, a trough sink, marble benchtops, brown floor, a shower curtain, white benchtops, an enclosed toilet, a single vanity, a built-in vanity and wood walls.
Design ideas for a mid-sized country master bathroom in Phoenix with open cabinets, medium wood cabinets, a freestanding tub, a shower/bathtub combo, a one-piece toilet, brown tile, wood-look tile, grey walls, medium hardwood floors, a trough sink, marble benchtops, brown floor, a shower curtain, white benchtops, an enclosed toilet, a single vanity, a built-in vanity and wood walls.
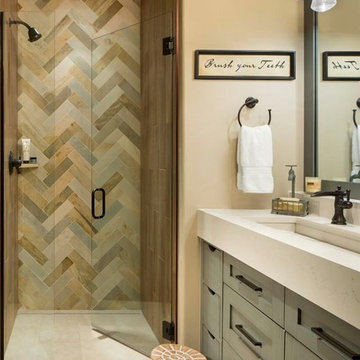
A dramatic herringbone patterned stone wall will take your breath away. A curbless shower, integrated sink, and modern lighting bring an element of refinement.
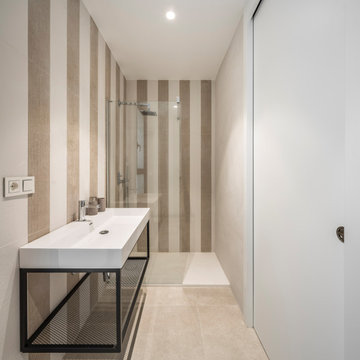
Inspiration for a small mediterranean 3/4 wet room bathroom in Valencia with open cabinets, white cabinets, beige tile, beige walls, porcelain floors, a trough sink, beige floor, an open shower, a single vanity, a floating vanity and wallpaper.
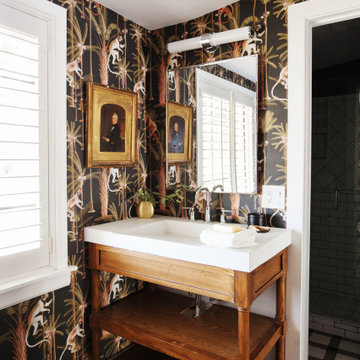
Photo of a small eclectic 3/4 bathroom in Phoenix with open cabinets, medium wood cabinets, an open shower, ceramic tile, multi-coloured walls, cement tiles, a trough sink, concrete benchtops, multi-coloured floor, an open shower, white benchtops, a single vanity, a freestanding vanity and wallpaper.
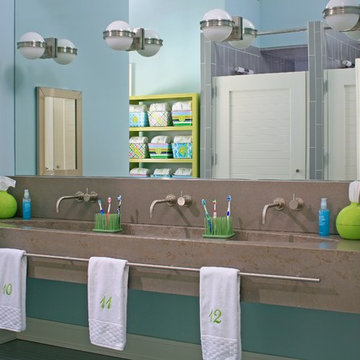
Design ideas for a beach style kids bathroom in Grand Rapids with a trough sink, concrete benchtops, gray tile and blue walls.
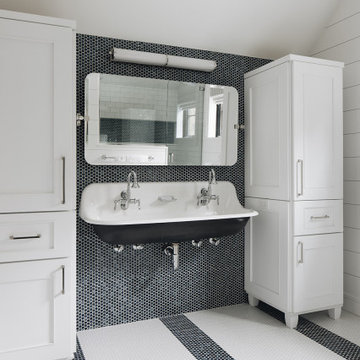
Bright bathroom featuring a trough sink, chrome faucets, navy penny tile backsplash, striped penny tile flooring, white cabinetry, and shiplap walls.

Design ideas for a small beach style master bathroom in New York with open cabinets, brown cabinets, an alcove shower, a one-piece toilet, white tile, ceramic tile, white walls, slate floors, a trough sink, solid surface benchtops, black floor, a hinged shower door, white benchtops, a laundry, a single vanity, a freestanding vanity and decorative wall panelling.
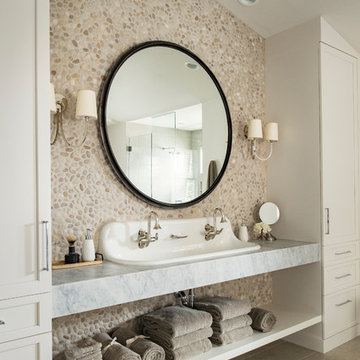
Stephen Allen Photography
Photo of a transitional bathroom in Orlando with shaker cabinets, beige cabinets, multi-coloured tile, pebble tile, a trough sink, marble benchtops and grey floor.
Photo of a transitional bathroom in Orlando with shaker cabinets, beige cabinets, multi-coloured tile, pebble tile, a trough sink, marble benchtops and grey floor.

Family bath: integrated trough sink with a removable panel to hide the drain, matte black fixtures, white Krion® countertop and tub deck, matte gray floor tiles. Cedar panelling extends from wall to ceiling (vaulted) evokes the spirit of traditional Japanese bath houses. Large skylight hovers above the family size tub; bifold glass doors opening completely to the outdoors give a sense of bathing in nature.
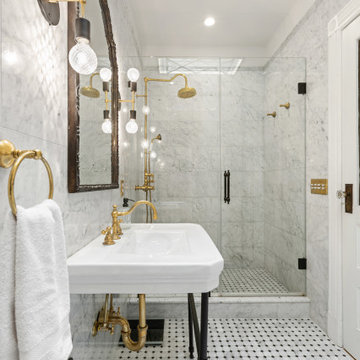
Large 3/4 wet room bathroom in New York with a freestanding tub, a trough sink, a single vanity, vaulted, gray tile, marble, grey walls and a hinged shower door.
All Wall Treatments Bathroom Design Ideas with a Trough Sink
1