All Wall Tile Bathroom Design Ideas with Terra-cotta Floors
Refine by:
Budget
Sort by:Popular Today
1 - 20 of 1,793 photos
Item 1 of 3

Brunswick Parlour transforms a Victorian cottage into a hard-working, personalised home for a family of four.
Our clients loved the character of their Brunswick terrace home, but not its inefficient floor plan and poor year-round thermal control. They didn't need more space, they just needed their space to work harder.
The front bedrooms remain largely untouched, retaining their Victorian features and only introducing new cabinetry. Meanwhile, the main bedroom’s previously pokey en suite and wardrobe have been expanded, adorned with custom cabinetry and illuminated via a generous skylight.
At the rear of the house, we reimagined the floor plan to establish shared spaces suited to the family’s lifestyle. Flanked by the dining and living rooms, the kitchen has been reoriented into a more efficient layout and features custom cabinetry that uses every available inch. In the dining room, the Swiss Army Knife of utility cabinets unfolds to reveal a laundry, more custom cabinetry, and a craft station with a retractable desk. Beautiful materiality throughout infuses the home with warmth and personality, featuring Blackbutt timber flooring and cabinetry, and selective pops of green and pink tones.
The house now works hard in a thermal sense too. Insulation and glazing were updated to best practice standard, and we’ve introduced several temperature control tools. Hydronic heating installed throughout the house is complemented by an evaporative cooling system and operable skylight.
The result is a lush, tactile home that increases the effectiveness of every existing inch to enhance daily life for our clients, proving that good design doesn’t need to add space to add value.

A unique, bright and beautiful bathroom with texture and colour! The finishes in this space were selected to remind the owners of their previous overseas travels.

This is an example of a contemporary wet room bathroom in Melbourne with medium wood cabinets, a two-piece toilet, gray tile, porcelain tile, grey walls, terra-cotta floors, an undermount sink, engineered quartz benchtops, grey floor, a hinged shower door, white benchtops, a single vanity, a floating vanity and flat-panel cabinets.

The primary bathroom addition included a fully enclosed glass wet room with Brizo plumbing fixtures, a free standing bathtub, a custom white oak double vanity with a mitered quartz countertop and sconce lighting.
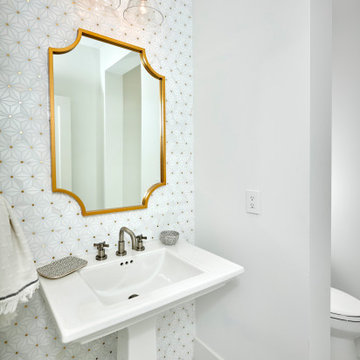
A touch of glamour with this powder bathroom. Marble and gold circles complete this to resemble stars.
Photo of a small country bathroom in Denver with a one-piece toilet, white tile, mosaic tile, white walls, terra-cotta floors, a pedestal sink, white floor, a single vanity and a freestanding vanity.
Photo of a small country bathroom in Denver with a one-piece toilet, white tile, mosaic tile, white walls, terra-cotta floors, a pedestal sink, white floor, a single vanity and a freestanding vanity.

We gut renovated this bathroom down to the studs. We kept the layout but used Fireclay tiles to bring a fresh and functional perspective.
Inspiration for a small modern master bathroom in Chicago with white cabinets, an open shower, a two-piece toilet, black and white tile, terra-cotta tile, blue walls, terra-cotta floors, solid surface benchtops, white floor, a hinged shower door, a single vanity and a floating vanity.
Inspiration for a small modern master bathroom in Chicago with white cabinets, an open shower, a two-piece toilet, black and white tile, terra-cotta tile, blue walls, terra-cotta floors, solid surface benchtops, white floor, a hinged shower door, a single vanity and a floating vanity.
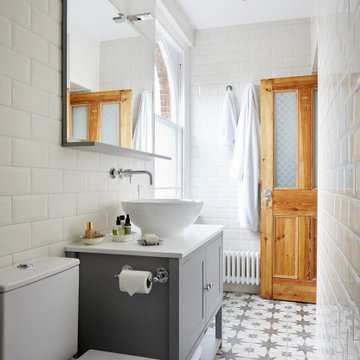
This is an example of a mid-sized arts and crafts 3/4 wet room bathroom in London with flat-panel cabinets, grey cabinets, a two-piece toilet, beige tile, ceramic tile, terra-cotta floors, a wall-mount sink, marble benchtops, multi-coloured floor, a hinged shower door, multi-coloured benchtops, a single vanity, a freestanding vanity and brick walls.
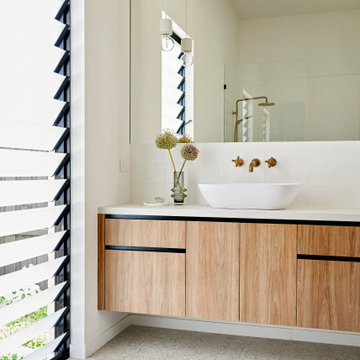
Mid-sized contemporary master bathroom in Geelong with medium wood cabinets, white tile, ceramic tile, terra-cotta floors, a vessel sink, engineered quartz benchtops, white floor, white benchtops, a single vanity, a floating vanity and flat-panel cabinets.
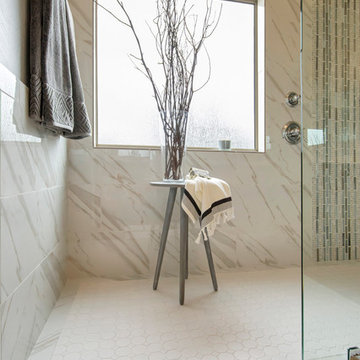
QuickPicTours
Mid-sized contemporary master bathroom in Phoenix with an open shower, white tile, porcelain tile, grey walls and terra-cotta floors.
Mid-sized contemporary master bathroom in Phoenix with an open shower, white tile, porcelain tile, grey walls and terra-cotta floors.
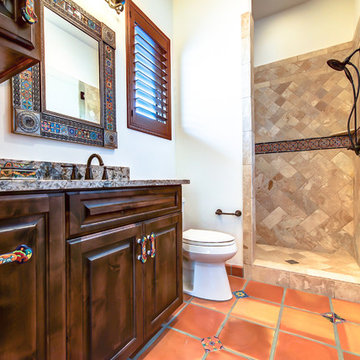
12x12 Traditional Saltillo tile. Tile was ordered presealed, installed by Rustico Tile and Stone. Dark grout was left behind in texture to create a reclaimed terracotta tile look. Topcoat sealed with Terranano Sealer in Low Gloss finish.
Talavera tile inserts in floor and in shower. Shower wall tile is Travertine stone. Fixtures are copper.
Materials Supplied and Installed by Rustico Tile and Stone. Wholesale prices and Worldwide Shipping.
(512) 260-9111 / info@rusticotile.com / RusticoTile.com
Rustico Tile and Stone
Photos by Jeff Harris, Austin Imaging
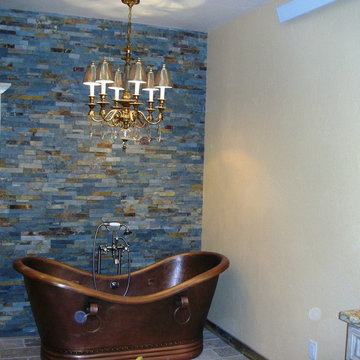
Photo of a large master bathroom in Denver with an undermount sink, granite benchtops, a freestanding tub, a double shower, beige walls, terra-cotta floors, blue tile and stone tile.
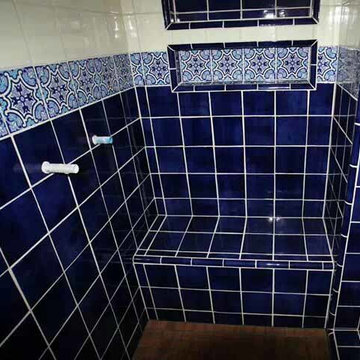
Install by Boulevard Tile
Design ideas for a mediterranean bathroom in Los Angeles with blue tile, ceramic tile, an alcove shower, white walls, terra-cotta floors, beige floor and a shower curtain.
Design ideas for a mediterranean bathroom in Los Angeles with blue tile, ceramic tile, an alcove shower, white walls, terra-cotta floors, beige floor and a shower curtain.
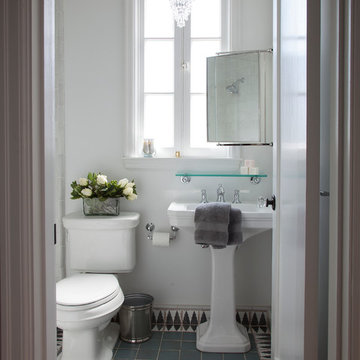
Remodeled bathroom in 1930's vintage Marina home.
Architect: Gary Ahern
Photography: Lisa Sze
Photo of a mid-sized mediterranean bathroom in San Francisco with a pedestal sink, an alcove shower, multi-coloured tile, terra-cotta tile, white walls, terra-cotta floors, a two-piece toilet and blue floor.
Photo of a mid-sized mediterranean bathroom in San Francisco with a pedestal sink, an alcove shower, multi-coloured tile, terra-cotta tile, white walls, terra-cotta floors, a two-piece toilet and blue floor.
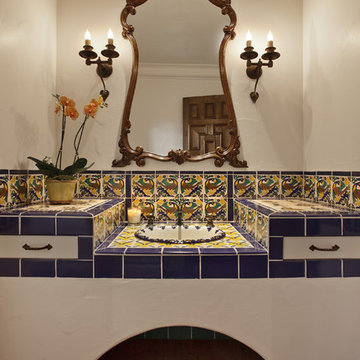
Architect: Don Nulty
This is an example of a mediterranean bathroom in Santa Barbara with a drop-in sink, multi-coloured tile, ceramic tile, tile benchtops, white walls and terra-cotta floors.
This is an example of a mediterranean bathroom in Santa Barbara with a drop-in sink, multi-coloured tile, ceramic tile, tile benchtops, white walls and terra-cotta floors.
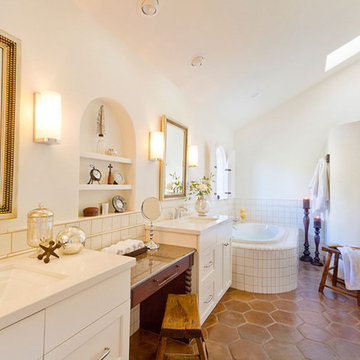
There is just enough contrast in this bath's finishes to allow the white to really stand out. The skylight provides warm natural light and the entire space feels inviting. The lines of the separate walk-in shower softens the angles in the room.

Main bathroom for the home is breathtaking with it's floor to ceiling terracotta hand-pressed tiles on the shower wall. walk around shower panel, brushed brass fittings and fixtures and then there's the arched mirrors and floating vanity in warm timber. Just stunning.

Salle de bain entièrement rénovée, le wc anciennement séparé a été introduit dans la salle de bain pour augmenter la surface au sol. Carrelages zellige posés en chevrons dans la douche. Les sanitaires et la robinetterie viennent de chez Leroy merlin

Primary bathroom remodel using natural materials, handmade tiles, warm white oak, built in linen storage, laundry hamper, soaking tub,
Design ideas for a large mediterranean master bathroom in San Diego with flat-panel cabinets, medium wood cabinets, a freestanding tub, a double shower, a bidet, white tile, terra-cotta tile, terra-cotta floors, an undermount sink, quartzite benchtops, beige floor, a hinged shower door, grey benchtops, a shower seat, a double vanity, a built-in vanity and panelled walls.
Design ideas for a large mediterranean master bathroom in San Diego with flat-panel cabinets, medium wood cabinets, a freestanding tub, a double shower, a bidet, white tile, terra-cotta tile, terra-cotta floors, an undermount sink, quartzite benchtops, beige floor, a hinged shower door, grey benchtops, a shower seat, a double vanity, a built-in vanity and panelled walls.
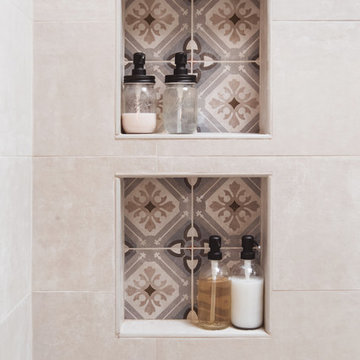
Photo of an expansive master bathroom in San Diego with raised-panel cabinets, medium wood cabinets, a freestanding tub, an alcove shower, multi-coloured tile, ceramic tile, white walls, terra-cotta floors, a vessel sink, orange floor, a hinged shower door and grey benchtops.
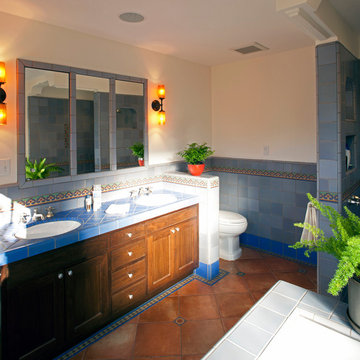
Photo by Langdon Clay
Large traditional master bathroom in San Francisco with recessed-panel cabinets, dark wood cabinets, a drop-in tub, an alcove shower, a one-piece toilet, blue tile, ceramic tile, white walls, terra-cotta floors, an undermount sink and tile benchtops.
Large traditional master bathroom in San Francisco with recessed-panel cabinets, dark wood cabinets, a drop-in tub, an alcove shower, a one-piece toilet, blue tile, ceramic tile, white walls, terra-cotta floors, an undermount sink and tile benchtops.
All Wall Tile Bathroom Design Ideas with Terra-cotta Floors
1