Bathroom Design Ideas with Bamboo Floors and Brick Floors
Refine by:
Budget
Sort by:Popular Today
161 - 180 of 1,054 photos
Item 1 of 3

Here we have the first story bathroom, as you can see we have a wooden double sink vanity with this beautiful oval mirror. The wall mounted sinks on the white subway backsplash give it this sleek aesthetic. Instead of going for the traditional floor tile, we opted to go with brick as the floor.
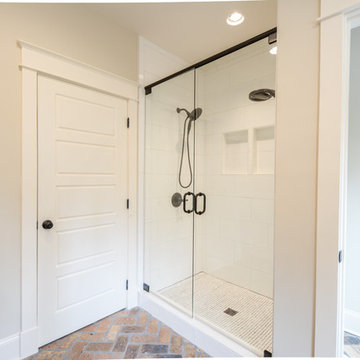
Custom rustic sink, with bronze finishes and herring bone Chicago brick floors.
Mid-sized arts and crafts master bathroom in Atlanta with open cabinets, distressed cabinets, white tile, subway tile, beige walls, brick floors, an undermount sink, wood benchtops, multi-coloured floor, a hinged shower door and brown benchtops.
Mid-sized arts and crafts master bathroom in Atlanta with open cabinets, distressed cabinets, white tile, subway tile, beige walls, brick floors, an undermount sink, wood benchtops, multi-coloured floor, a hinged shower door and brown benchtops.
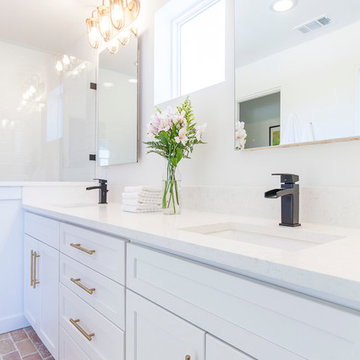
This is an example of a large transitional master bathroom in Austin with shaker cabinets, white cabinets, an alcove shower, white walls, brick floors, an undermount sink and engineered quartz benchtops.
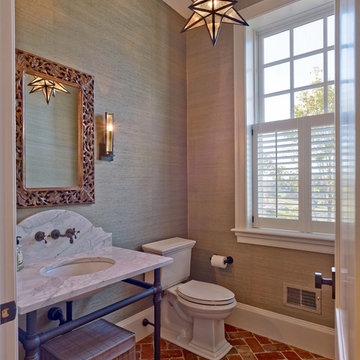
This is an example of a small traditional 3/4 bathroom in Philadelphia with a two-piece toilet, brown walls, brick floors, an undermount sink, marble benchtops and red floor.
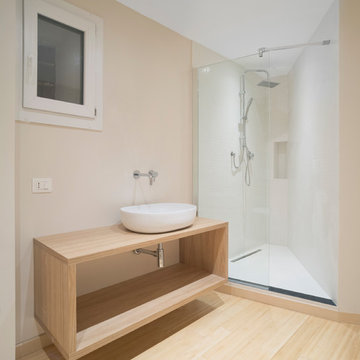
foto di Anna Positano
Interno 1
Bagno
This is an example of a small scandinavian 3/4 bathroom in Other with open cabinets, light wood cabinets, an alcove shower, a two-piece toilet, white tile, porcelain tile, beige walls, bamboo floors, a vessel sink, wood benchtops, brown floor and an open shower.
This is an example of a small scandinavian 3/4 bathroom in Other with open cabinets, light wood cabinets, an alcove shower, a two-piece toilet, white tile, porcelain tile, beige walls, bamboo floors, a vessel sink, wood benchtops, brown floor and an open shower.
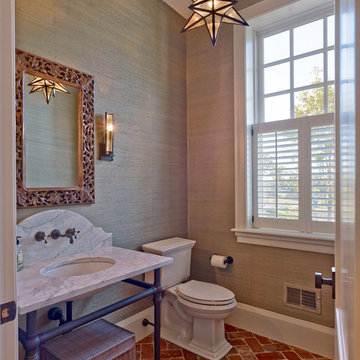
Photo of a mid-sized country powder room in Philadelphia with brick floors and an undermount sink.
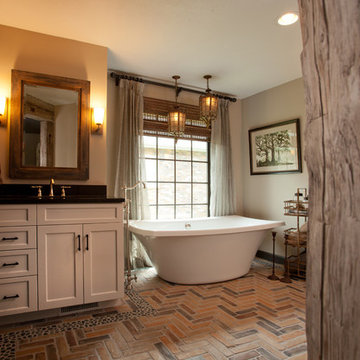
Dan Rockafello
Inspiration for a mid-sized country master bathroom in Other with shaker cabinets, white cabinets, a freestanding tub, beige walls, brick floors and an undermount sink.
Inspiration for a mid-sized country master bathroom in Other with shaker cabinets, white cabinets, a freestanding tub, beige walls, brick floors and an undermount sink.
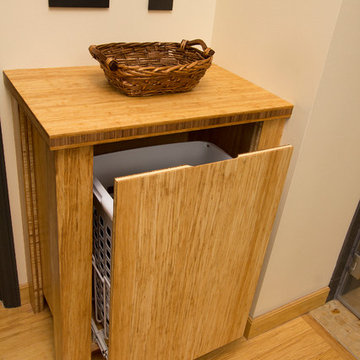
Marilyn Peryer Style House 2014
This is an example of a mid-sized contemporary master bathroom in Raleigh with a vessel sink, flat-panel cabinets, light wood cabinets, wood benchtops, a curbless shower, a two-piece toilet, black tile, porcelain tile, yellow walls, bamboo floors, yellow floor, a hinged shower door and yellow benchtops.
This is an example of a mid-sized contemporary master bathroom in Raleigh with a vessel sink, flat-panel cabinets, light wood cabinets, wood benchtops, a curbless shower, a two-piece toilet, black tile, porcelain tile, yellow walls, bamboo floors, yellow floor, a hinged shower door and yellow benchtops.
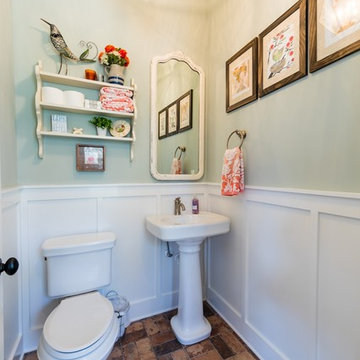
This river front farmhouse is located south on the St. Johns river in St. Augustine Florida. The two toned exterior color palette invites you inside to see the warm, vibrant colors that compliment the rustic farmhouse design. This 4 bedroom, 3 and 1/2 bath home features a two story plan with a downstairs master suite. Rustic wood floors, porcelain brick tiles and board & batten trim work are just a few the details that are featured in this home. The kitchen is complimented with Thermador appliances, two cabinet finishes and zodiac countertops. A true "farmhouse" lovers delight!
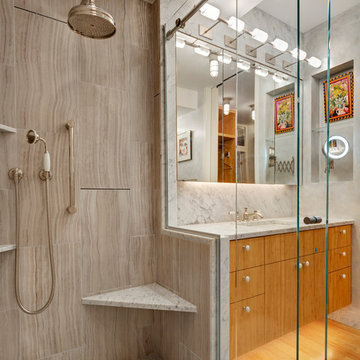
© Francis Dzikowski/2016
This is an example of a small contemporary bathroom in New York with flat-panel cabinets, light wood cabinets, an alcove shower, gray tile, stone slab, grey walls, bamboo floors, an undermount sink and marble benchtops.
This is an example of a small contemporary bathroom in New York with flat-panel cabinets, light wood cabinets, an alcove shower, gray tile, stone slab, grey walls, bamboo floors, an undermount sink and marble benchtops.
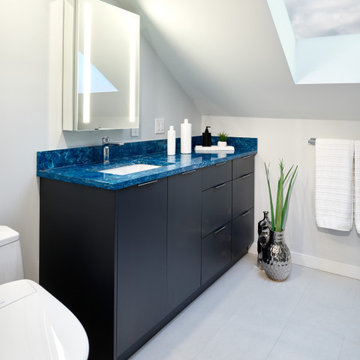
The master suite was also part of the project to incorporate a closet space, bedroom and master bath. We opened up the bedroom making the most of the existing skylights. Brought the bamboo flooring to this space as well in a natural tone. Changed the bathroom to include a long vanity with shower and bench seat. Using the bold Skye Cambria for the counters and bench with dark grey wall tiles. We kept the floors a soft subtle tone of light beige with minimal movement. As this was a small space we used a back lit led medicine cabinet for additional storage and light.
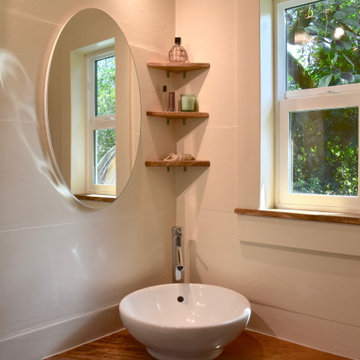
This tiny home has utilized space-saving design and put the bathroom vanity in the corner of the bathroom. Natural light in addition to track lighting makes this vanity perfect for getting ready in the morning. Triangle corner shelves give an added space for personal items to keep from cluttering the wood counter. This contemporary, costal Tiny Home features a bathroom with a shower built out over the tongue of the trailer it sits on saving space and creating space in the bathroom. This shower has it's own clear roofing giving the shower a skylight. This allows tons of light to shine in on the beautiful blue tiles that shape this corner shower. Stainless steel planters hold ferns giving the shower an outdoor feel. With sunlight, plants, and a rain shower head above the shower, it is just like an outdoor shower only with more convenience and privacy. The curved glass shower door gives the whole tiny home bathroom a bigger feel while letting light shine through to the rest of the bathroom. The blue tile shower has niches; built-in shower shelves to save space making your shower experience even better. The bathroom door is a pocket door, saving space in both the bathroom and kitchen to the other side. The frosted glass pocket door also allows light to shine through.
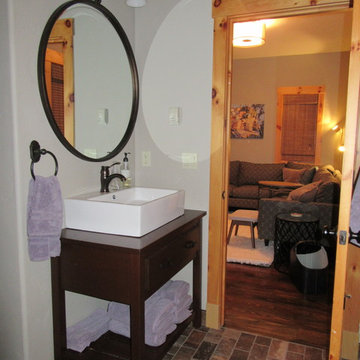
This powder bath got a new look with new lighting and mirror and we refinished the wood vanity to match wood floor and retiled the floor with the brick style porcelain tile. New paint- bronze faucet and hardware and mirror frame to add some rustic touches.
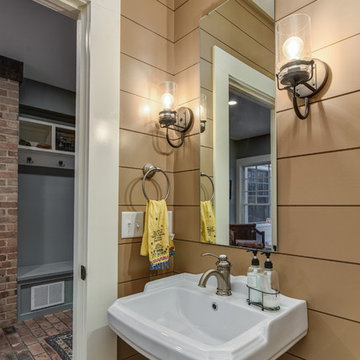
Photo of a small country powder room in Other with beige walls, brick floors and a pedestal sink.
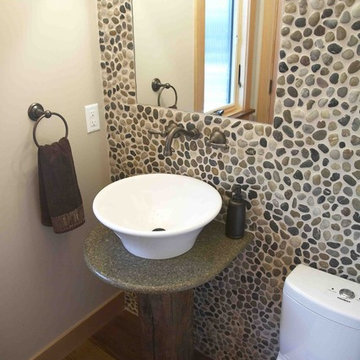
A powder room focuses on green sustainable design:- A dual flush toilet conserves water. Bamboo flooring is a renewable grass. River pebbles on the wall are a natural material. The sink pedestal is fashioned from salvaged wood from a 200 yr old barn.
Staging by Karen Salveson, Miss Conception Design
Photography by Peter Fox Photography
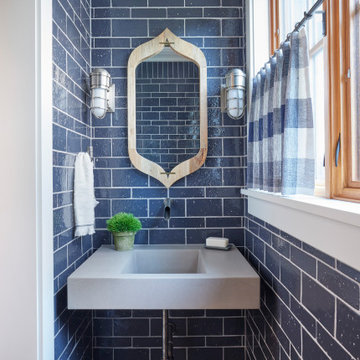
Right off the Mud Room this lake house Powder Bath was designed to be beautiful and withstand busy summer beach life! Floor to ceiling tile, a concrete sink and wall mount faucet, the blue tile and buffalo check window treatment bring so much personality to this small space.
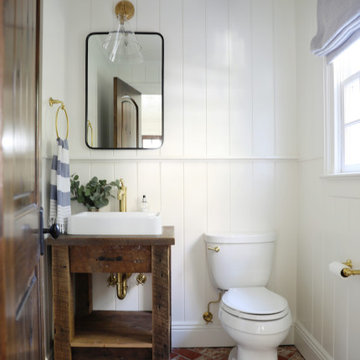
Gut renovation of powder room, included custom paneling on walls, brick veneer flooring, custom rustic vanity, fixture selection, and custom roman shades.
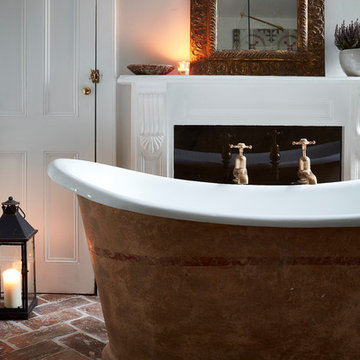
Jacqui Melville
This is an example of a large country bathroom in London with a freestanding tub, white tile, brick floors and red floor.
This is an example of a large country bathroom in London with a freestanding tub, white tile, brick floors and red floor.
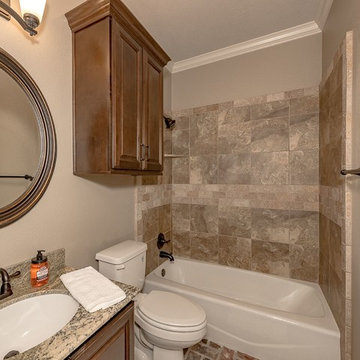
Alaskan White Granite Vanity Top
Tub Surround Tile is 13 x 13 Bristol in Clifton Color accented with the 3 x 6 Fontain Walnut Travertine Tumbled Stone
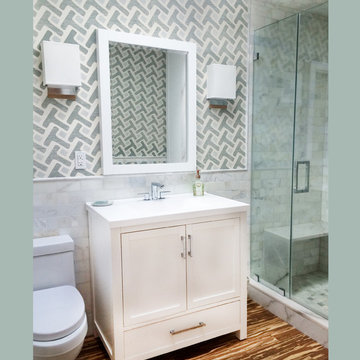
Bamboo Flooring with printed grasscloth
Photo of a small transitional 3/4 bathroom in New York with furniture-like cabinets, white cabinets, an alcove shower, gray tile, white tile, stone tile, multi-coloured walls, an integrated sink, solid surface benchtops, a hinged shower door and bamboo floors.
Photo of a small transitional 3/4 bathroom in New York with furniture-like cabinets, white cabinets, an alcove shower, gray tile, white tile, stone tile, multi-coloured walls, an integrated sink, solid surface benchtops, a hinged shower door and bamboo floors.
Bathroom Design Ideas with Bamboo Floors and Brick Floors
9

