Bathroom Design Ideas with Bamboo Floors and Porcelain Floors
Refine by:
Budget
Sort by:Popular Today
201 - 220 of 211,587 photos
Item 1 of 3

Design ideas for a large country master bathroom in Denver with shaker cabinets, white cabinets, a freestanding tub, a curbless shower, white tile, porcelain tile, grey walls, porcelain floors, an undermount sink, quartzite benchtops, beige floor, a hinged shower door, grey benchtops, a shower seat, a double vanity, a built-in vanity and exposed beam.

Urban farmhouse bathroom added to back of home. The homeowner wanted more space to entertain family and friends in her home. Morey Remodeling accomplished this by adding a second bedroom with bathroom to the back of the house and remodeling the kitchen, living room and master bathroom.
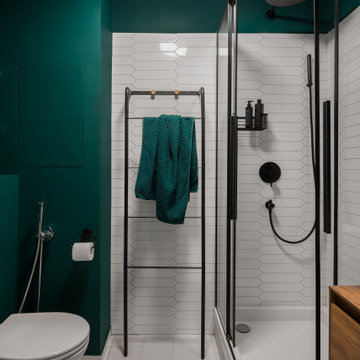
Design ideas for a small contemporary 3/4 bathroom in Moscow with flat-panel cabinets, medium wood cabinets, a corner shower, a wall-mount toilet, white tile, ceramic tile, green walls, porcelain floors, a drop-in sink, wood benchtops, grey floor, a shower curtain, a single vanity and a floating vanity.
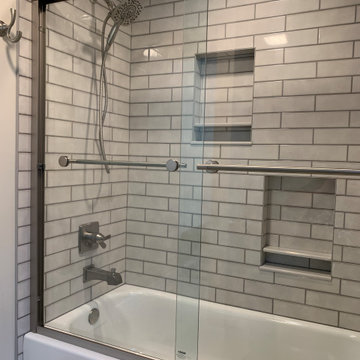
Installed a new white tub, a double shower niche, all new tiles on floor and on the shower walls.
Delta fixtures in the tub.
This is an example of a mid-sized modern master bathroom in New York with shaker cabinets, white cabinets, an alcove tub, a shower/bathtub combo, a two-piece toilet, gray tile, porcelain tile, porcelain floors, an undermount sink, quartzite benchtops, a niche, a double vanity and a freestanding vanity.
This is an example of a mid-sized modern master bathroom in New York with shaker cabinets, white cabinets, an alcove tub, a shower/bathtub combo, a two-piece toilet, gray tile, porcelain tile, porcelain floors, an undermount sink, quartzite benchtops, a niche, a double vanity and a freestanding vanity.
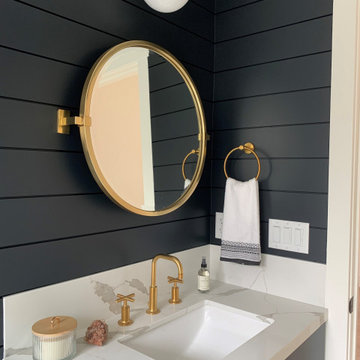
2021 - 3,100 square foot Coastal Farmhouse Style Residence completed with French oak hardwood floors throughout, light and bright with black and natural accents.
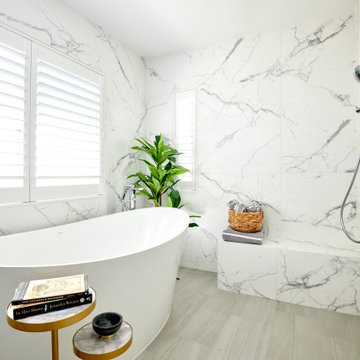
The tub and shower area are combined to create a wet room and maximize the floor plan. A waterfall countertop is the perfect transition between the spaces.

Our clients wanted a REAL master bathroom with enough space for both of them to be in there at the same time. Their house, built in the 1940’s, still had plenty of the original charm, but also had plenty of its original tiny spaces that just aren’t very functional for modern life.
The original bathroom had a tiny stall shower, and just a single vanity with very limited storage and counter space. Not to mention kitschy pink subway tile on every wall. With some creative reconfiguring, we were able to reclaim about 25 square feet of space from the bedroom. Which gave us the space we needed to introduce a double vanity with plenty of storage, and a HUGE walk-in shower that spans the entire length of the new bathroom!
While we knew we needed to stay true to the original character of the house, we also wanted to bring in some modern flair! Pairing strong graphic floor tile with some subtle (and not so subtle) green tones gave us the perfect blend of classic sophistication with a modern glow up.
Our clients were thrilled with the look of their new space, and were even happier about how large and open it now feels!

Photo of a small modern 3/4 bathroom in Seattle with shaker cabinets, grey cabinets, an open shower, a one-piece toilet, gray tile, porcelain tile, grey walls, porcelain floors, a drop-in sink, engineered quartz benchtops, multi-coloured floor, a sliding shower screen, white benchtops, a niche, a single vanity and a freestanding vanity.

Ample light with custom skylight. Hand made timber vanity and recessed shaving cabinet with gold tapware and accessories. Bath and shower niche with mosaic tiles vertical stack brick bond gloss

Our Armadale residence was a converted warehouse style home for a young adventurous family with a love of colour, travel, fashion and fun. With a brief of “artsy”, “cosmopolitan” and “colourful”, we created a bright modern home as the backdrop for our Client’s unique style and personality to shine. Incorporating kitchen, family bathroom, kids bathroom, master ensuite, powder-room, study, and other details throughout the home such as flooring and paint colours.
With furniture, wall-paper and styling by Simone Haag.
Construction: Hebden Kitchens and Bathrooms
Cabinetry: Precision Cabinets
Furniture / Styling: Simone Haag
Photography: Dylan James Photography

Palm Springs - Bold Funkiness. This collection was designed for our love of bold patterns and playful colors.
Large midcentury master bathroom in Los Angeles with furniture-like cabinets, medium wood cabinets, a freestanding tub, a curbless shower, a wall-mount toilet, gray tile, cement tile, white walls, porcelain floors, an undermount sink, engineered quartz benchtops, grey floor, an open shower, white benchtops, a niche, a double vanity and a freestanding vanity.
Large midcentury master bathroom in Los Angeles with furniture-like cabinets, medium wood cabinets, a freestanding tub, a curbless shower, a wall-mount toilet, gray tile, cement tile, white walls, porcelain floors, an undermount sink, engineered quartz benchtops, grey floor, an open shower, white benchtops, a niche, a double vanity and a freestanding vanity.

A Relaxed Coastal Bathroom showcasing a sage green subway tiled feature wall combined with a white ripple wall tile and a light terrazzo floor tile.
This family-friendly bathroom uses brushed copper tapware from ABI Interiors throughout and features a rattan wall hung vanity with a stone top and an above counter vessel basin. An arch mirror and niche beside the vanity wall complements this user-friendly bathroom.
A walk-in shower with inbuilt shower niche, an overhead shower and a wall handheld shower makes this space usable for everyone.
A freestanding bathtub always gives a luxury look to any bathroom and completes this coastal relaxed family bathroom.
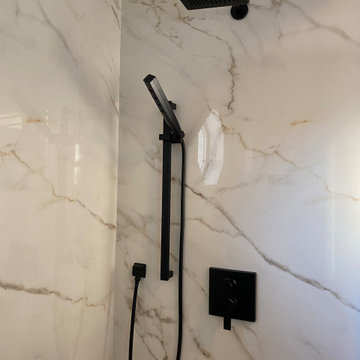
Master Bath in Large Format Porcelain.
Design ideas for a large master bathroom in Other with flat-panel cabinets, a freestanding tub, an alcove shower, a two-piece toilet, beige walls, porcelain floors, an undermount sink, tile benchtops, a sliding shower screen, an enclosed toilet, a double vanity and a built-in vanity.
Design ideas for a large master bathroom in Other with flat-panel cabinets, a freestanding tub, an alcove shower, a two-piece toilet, beige walls, porcelain floors, an undermount sink, tile benchtops, a sliding shower screen, an enclosed toilet, a double vanity and a built-in vanity.
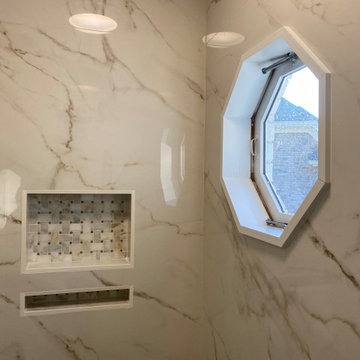
Large format porcelain shower remodel
This is an example of a large master bathroom in Other with flat-panel cabinets, white cabinets, a freestanding tub, an alcove shower, a two-piece toilet, porcelain tile, beige walls, porcelain floors, an undermount sink, tile benchtops, a sliding shower screen, an enclosed toilet, a double vanity and a built-in vanity.
This is an example of a large master bathroom in Other with flat-panel cabinets, white cabinets, a freestanding tub, an alcove shower, a two-piece toilet, porcelain tile, beige walls, porcelain floors, an undermount sink, tile benchtops, a sliding shower screen, an enclosed toilet, a double vanity and a built-in vanity.
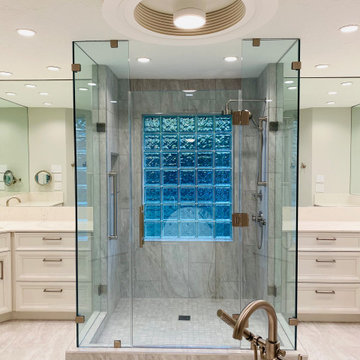
The large heavy-glass frameless shower offers multiple showering options, and the bladeless ceiling fan offers both style and function beyond that of any traditional ceiling fan.
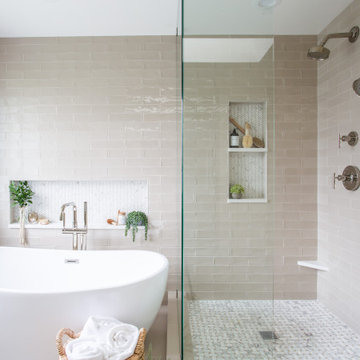
This is an example of a mid-sized transitional master bathroom in Seattle with shaker cabinets, grey cabinets, a freestanding tub, gray tile, ceramic tile, porcelain floors, an undermount sink, engineered quartz benchtops, a hinged shower door, white benchtops, a double vanity and a built-in vanity.

Inspiration for a mid-sized country master bathroom in Phoenix with shaker cabinets, grey cabinets, a freestanding tub, a corner shower, a two-piece toilet, black and white tile, porcelain tile, grey walls, porcelain floors, an undermount sink, engineered quartz benchtops, multi-coloured floor, a hinged shower door, white benchtops, a niche, a double vanity, a built-in vanity and vaulted.
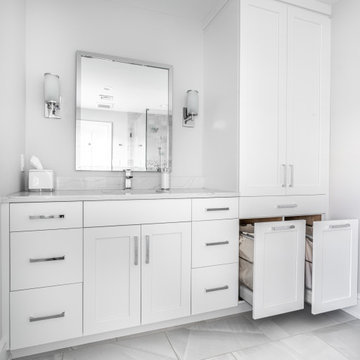
Inspiration for a mid-sized transitional kids bathroom in Philadelphia with flat-panel cabinets, white cabinets, white walls, porcelain floors, an undermount sink, engineered quartz benchtops, grey floor, white benchtops, a single vanity and a built-in vanity.
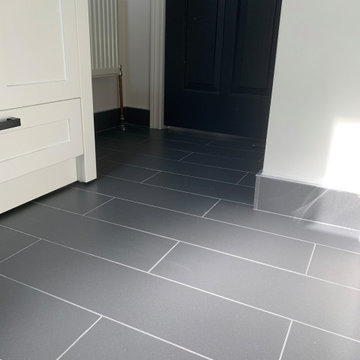
Updated the bathroom to a modern look
Design ideas for a small contemporary 3/4 bathroom in Toronto with white cabinets, porcelain floors, grey floor, a single vanity and a freestanding vanity.
Design ideas for a small contemporary 3/4 bathroom in Toronto with white cabinets, porcelain floors, grey floor, a single vanity and a freestanding vanity.

Bagno con travi a vista sbiancate
Pavimento e rivestimento in grandi lastre Laminam Calacatta Michelangelo
Rivestimento in legno di rovere con pannello a listelli realizzato su disegno.
Vasca da bagno a libera installazione di Agape Spoon XL
Mobile lavabo di Novello - your bathroom serie Quari con piano in Laminam Emperador
Rubinetteria Gessi Serie 316
Bathroom Design Ideas with Bamboo Floors and Porcelain Floors
11