Bathroom Design Ideas with Bamboo Floors and Travertine Floors
Refine by:
Budget
Sort by:Popular Today
1 - 20 of 18,229 photos
Item 1 of 3
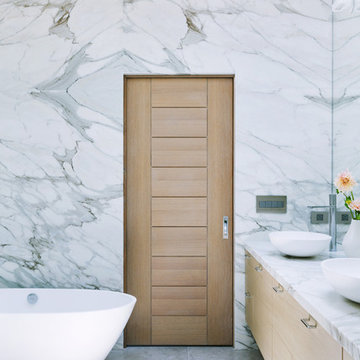
bathroom with freestanding tub , calacatta stone walls
Photo of a contemporary bathroom in San Francisco with flat-panel cabinets, light wood cabinets, a freestanding tub, travertine floors, marble benchtops, grey floor, white benchtops and a vessel sink.
Photo of a contemporary bathroom in San Francisco with flat-panel cabinets, light wood cabinets, a freestanding tub, travertine floors, marble benchtops, grey floor, white benchtops and a vessel sink.
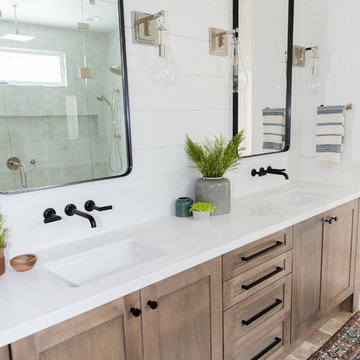
Large country master wet room bathroom in San Diego with shaker cabinets, dark wood cabinets, gray tile, white walls, travertine floors, an undermount sink, quartzite benchtops, brown floor and a hinged shower door.
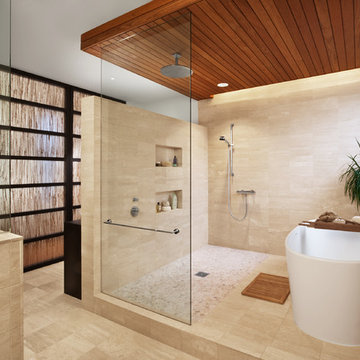
Darris Harris
Inspiration for a large contemporary master bathroom in Chicago with a freestanding tub, stone tile, beige walls, travertine floors, beige floor, an open shower and wood.
Inspiration for a large contemporary master bathroom in Chicago with a freestanding tub, stone tile, beige walls, travertine floors, beige floor, an open shower and wood.
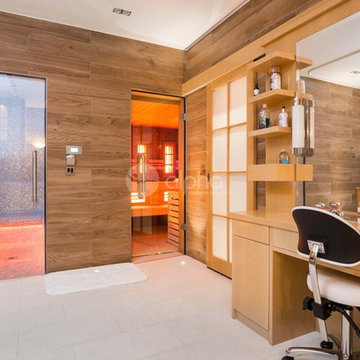
Ambient Elements creates conscious designs for innovative spaces by combining superior craftsmanship, advanced engineering and unique concepts while providing the ultimate wellness experience. We design and build saunas, infrared saunas, steam rooms, hammams, cryo chambers, salt rooms, snow rooms and many other hyperthermic conditioning modalities.
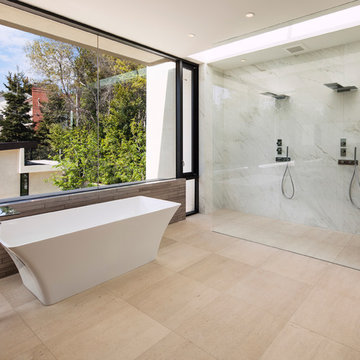
This is an example of a large contemporary master bathroom in Los Angeles with a freestanding tub, an open shower, a double shower, gray tile, stone slab, travertine floors and beige floor.
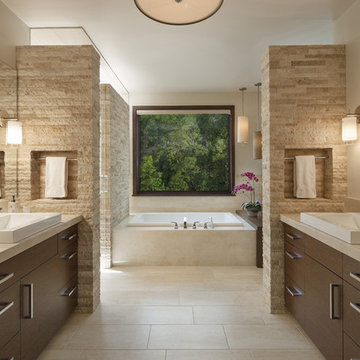
Jim Bartsch
Photo of a contemporary master bathroom in Denver with a vessel sink, flat-panel cabinets, dark wood cabinets, marble benchtops, travertine floors, a drop-in tub, beige tile, beige walls and travertine.
Photo of a contemporary master bathroom in Denver with a vessel sink, flat-panel cabinets, dark wood cabinets, marble benchtops, travertine floors, a drop-in tub, beige tile, beige walls and travertine.
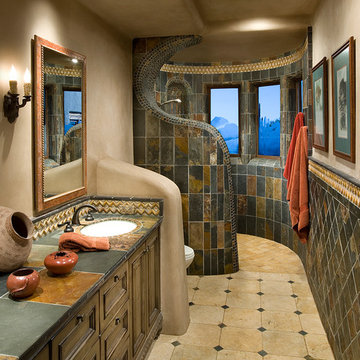
An Organic Southwestern master bathroom with slate and snail shower.
Architect: Urban Design Associates, Lee Hutchison
Interior Designer: Bess Jones Interiors
Builder: R-Net Custom Homes
Photography: Dino Tonn

The removal of the tub and soffit created a large shower area. Glass tile waterfall along faucet wall to give it a dramatic look.
Inspiration for a small modern master bathroom in New York with shaker cabinets, blue cabinets, an alcove shower, a bidet, multi-coloured tile, porcelain tile, red walls, bamboo floors, an integrated sink, solid surface benchtops, a sliding shower screen, white benchtops, a niche, a single vanity and a freestanding vanity.
Inspiration for a small modern master bathroom in New York with shaker cabinets, blue cabinets, an alcove shower, a bidet, multi-coloured tile, porcelain tile, red walls, bamboo floors, an integrated sink, solid surface benchtops, a sliding shower screen, white benchtops, a niche, a single vanity and a freestanding vanity.

Modern organic bathroom with full custom, white oak double vanity.
Design ideas for a mid-sized transitional master bathroom in DC Metro with flat-panel cabinets, light wood cabinets, white tile, terra-cotta tile, white walls, travertine floors, an undermount sink, granite benchtops, beige floor, a hinged shower door, black benchtops, a double vanity and a built-in vanity.
Design ideas for a mid-sized transitional master bathroom in DC Metro with flat-panel cabinets, light wood cabinets, white tile, terra-cotta tile, white walls, travertine floors, an undermount sink, granite benchtops, beige floor, a hinged shower door, black benchtops, a double vanity and a built-in vanity.
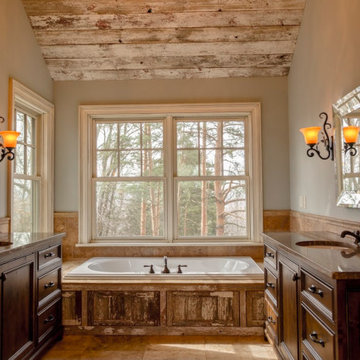
Rustic
$40,000- 50,000
Inspiration for a mid-sized country master bathroom in Other with furniture-like cabinets, dark wood cabinets, a hot tub, a one-piece toilet, brown tile, travertine, green walls, travertine floors, granite benchtops, brown floor, brown benchtops, an enclosed toilet, a double vanity, a freestanding vanity and wood.
Inspiration for a mid-sized country master bathroom in Other with furniture-like cabinets, dark wood cabinets, a hot tub, a one-piece toilet, brown tile, travertine, green walls, travertine floors, granite benchtops, brown floor, brown benchtops, an enclosed toilet, a double vanity, a freestanding vanity and wood.
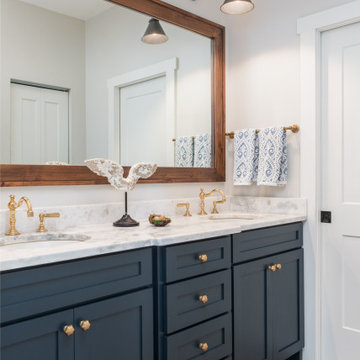
Hall bath
Design ideas for a mid-sized country kids bathroom in Tampa with shaker cabinets, blue cabinets, an alcove tub, a one-piece toilet, subway tile, white walls, travertine floors, an undermount sink, marble benchtops, beige floor, white benchtops, a double vanity and a built-in vanity.
Design ideas for a mid-sized country kids bathroom in Tampa with shaker cabinets, blue cabinets, an alcove tub, a one-piece toilet, subway tile, white walls, travertine floors, an undermount sink, marble benchtops, beige floor, white benchtops, a double vanity and a built-in vanity.
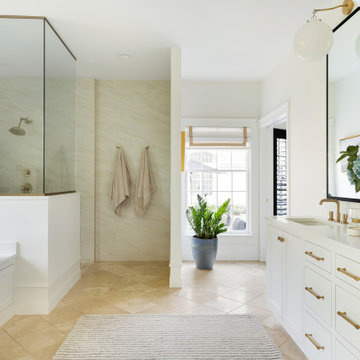
This beautiful French Provincial home is set on 10 acres, nestled perfectly in the oak trees. The original home was built in 1974 and had two large additions added; a great room in 1990 and a main floor master suite in 2001. This was my dream project: a full gut renovation of the entire 4,300 square foot home! I contracted the project myself, and we finished the interior remodel in just six months. The exterior received complete attention as well. The 1970s mottled brown brick went white to completely transform the look from dated to classic French. Inside, walls were removed and doorways widened to create an open floor plan that functions so well for everyday living as well as entertaining. The white walls and white trim make everything new, fresh and bright. It is so rewarding to see something old transformed into something new, more beautiful and more functional.
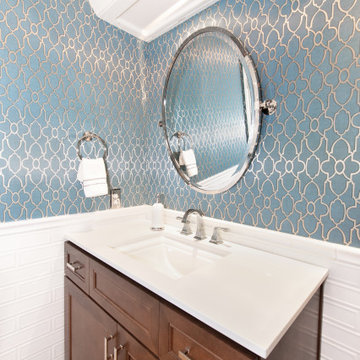
The powder room is one of my favorite places to have fun. We added dimensional tile and a glamorous wallpaper, along with a custom vanity in walnut to contrast the cool & metallic tones.
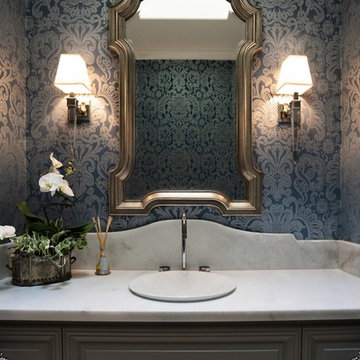
Tina Kuhlmann - Primrose Designs
Location: Rancho Santa Fe, CA, USA
Luxurious French inspired master bedroom nestled in Rancho Santa Fe with intricate details and a soft yet sophisticated palette. Photographed by John Lennon Photography https://www.primrosedi.com
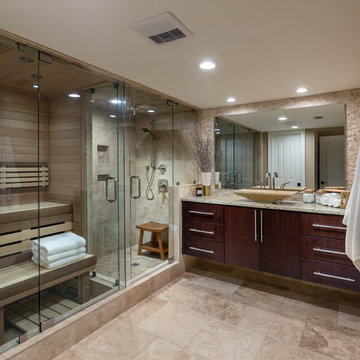
This beautiful custom spa like bathroom features a glass surround shower with rain shower and private sauna, granite counter tops with floating vanity and travertine stone floors.
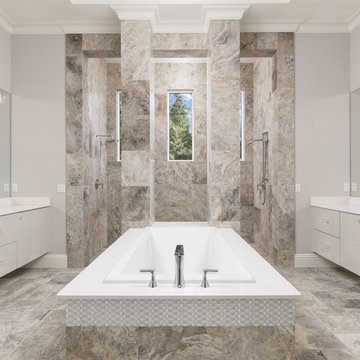
Photo of a mid-sized contemporary master bathroom in Orlando with flat-panel cabinets, a drop-in tub, a double shower, beige walls, an undermount sink, an open shower, grey cabinets, gray tile, travertine, travertine floors and grey floor.
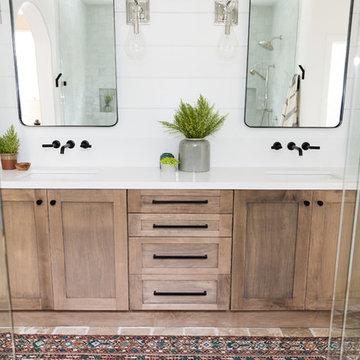
Mid-sized country master wet room bathroom in San Diego with shaker cabinets, dark wood cabinets, gray tile, white walls, travertine floors, an undermount sink, quartzite benchtops, brown floor and a hinged shower door.
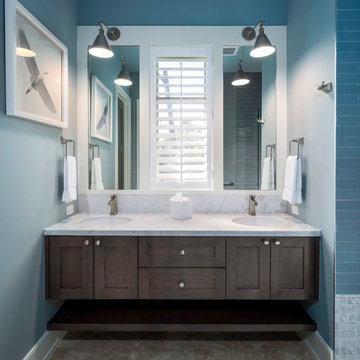
Round sinks in the vanity produce a good amount of counter space between the two integrated sinks.
Andy Frame Photography
Photo of a small transitional bathroom in Miami with dark wood cabinets, blue tile, subway tile, blue walls, travertine floors, marble benchtops and brown floor.
Photo of a small transitional bathroom in Miami with dark wood cabinets, blue tile, subway tile, blue walls, travertine floors, marble benchtops and brown floor.
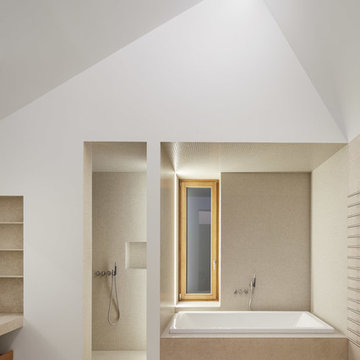
This is an example of a large modern bathroom in Other with a drop-in tub, an alcove shower, white walls, travertine floors, beige floor, beige tile and mosaic tile.
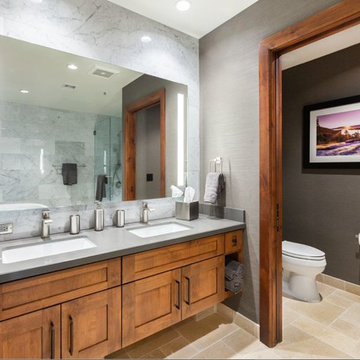
Mountain Modern Master Bathroom.
Photography by Randall Hazeltine.
Photo of a large country master bathroom in Other with shaker cabinets, brown cabinets, a freestanding tub, a one-piece toilet, gray tile, marble, grey walls, travertine floors, an undermount sink, concrete benchtops, beige floor and a hinged shower door.
Photo of a large country master bathroom in Other with shaker cabinets, brown cabinets, a freestanding tub, a one-piece toilet, gray tile, marble, grey walls, travertine floors, an undermount sink, concrete benchtops, beige floor and a hinged shower door.
Bathroom Design Ideas with Bamboo Floors and Travertine Floors
1