Bathroom Design Ideas with Beaded Inset Cabinets and a Double Shower
Refine by:
Budget
Sort by:Popular Today
81 - 100 of 1,012 photos
Item 1 of 3
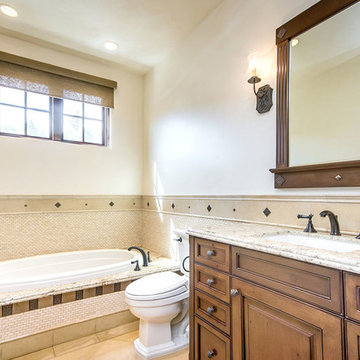
mark pinkerton vi360 photography
Design ideas for a large mediterranean kids bathroom in San Francisco with an undermount sink, beaded inset cabinets, medium wood cabinets, granite benchtops, a hot tub, a double shower, a one-piece toilet, beige tile, stone tile, beige walls and travertine floors.
Design ideas for a large mediterranean kids bathroom in San Francisco with an undermount sink, beaded inset cabinets, medium wood cabinets, granite benchtops, a hot tub, a double shower, a one-piece toilet, beige tile, stone tile, beige walls and travertine floors.
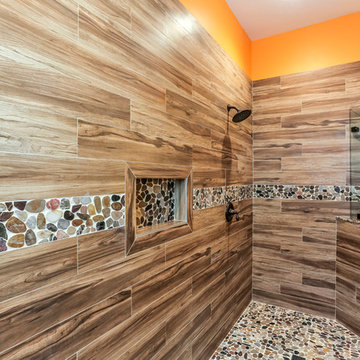
Expansive glass enclosed shower dual shower heads, porcelain wood tile, flat stone floor and border.
Design ideas for a large master bathroom in Houston with beaded inset cabinets, green cabinets, a double shower, a two-piece toilet, brown tile, porcelain tile, orange walls, porcelain floors, an undermount sink and granite benchtops.
Design ideas for a large master bathroom in Houston with beaded inset cabinets, green cabinets, a double shower, a two-piece toilet, brown tile, porcelain tile, orange walls, porcelain floors, an undermount sink and granite benchtops.
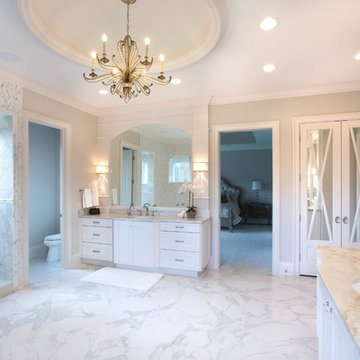
Stuart Pearl Photography
Photo of an expansive traditional master bathroom in Cleveland with beaded inset cabinets, white cabinets, a freestanding tub, a double shower, gray tile, mirror tile, grey walls, marble floors, an undermount sink, engineered quartz benchtops, white floor and an open shower.
Photo of an expansive traditional master bathroom in Cleveland with beaded inset cabinets, white cabinets, a freestanding tub, a double shower, gray tile, mirror tile, grey walls, marble floors, an undermount sink, engineered quartz benchtops, white floor and an open shower.
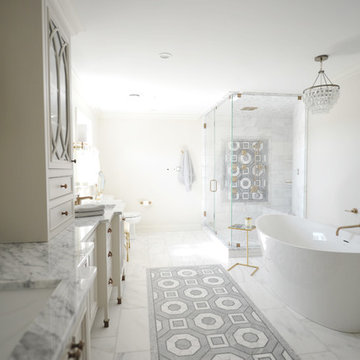
Master bath renovation with an exist curved wall where the tub sits against. Beautiful rich gray and cream tones using Sherwin Williams Shoji for the wall and Creamy for the trim. Asian Statuary for the main field tile and Walker Zanger for the accent rug and wall in the shower. Free standing tub with brass tub filler and Kohler faucets and steam shower. Circa Lighting scones and Arteriors glass pendant over tub. Inset beaded cabinetry by Dixie Kitchen with marble counter tops. Tile work by Exact Tile and plumbing fixtures from Triton. Mitzi Bodie photography.
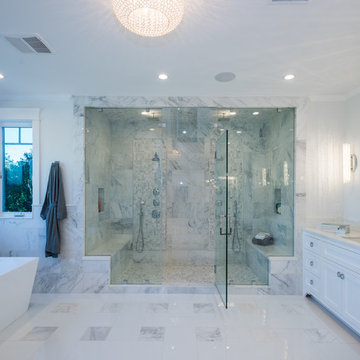
Inspiration for a large traditional master bathroom in Los Angeles with beaded inset cabinets, white cabinets, a freestanding tub, a double shower, white tile, marble, white walls, marble floors, an undermount sink, marble benchtops, white floor and a hinged shower door.
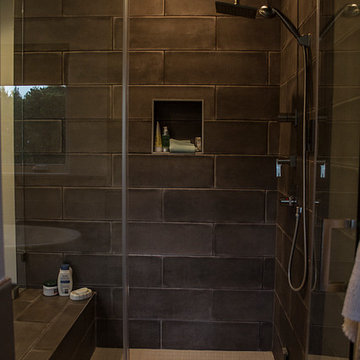
Stone two-sided fireplace with up lighting underneath the top stone. Hardwood floors in the formal living room, porcelain wood grain tiles for the kitchen, dining, wine cellar and exterior patio.
Pool and backyard landscaping are the only previous features that remained from the original home, minus a few walls on the interior and newly installed waterless grass for the ground cover.
Designed with a standing seam metal roof, with internal drainage system for hidden gutters design. Rain chain and rain barrels for rain harvesting.
Retrofitted with Hardy Frames prefabricated shear walls for up to date earthquake safety. Opening both walls to the backyard, there are now two 14' folding doors allowing the inside and outside to merge.
http://www.hardyframe.com/HF/index.html
Amy J Smith Photography
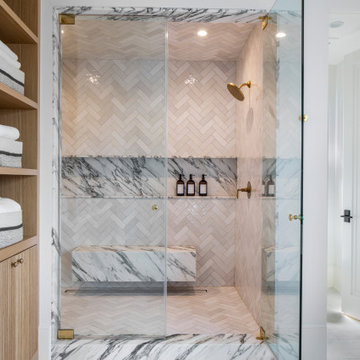
Photo of a large mediterranean bathroom in Los Angeles with beaded inset cabinets, light wood cabinets, a freestanding tub, a double shower, a one-piece toilet, multi-coloured tile, marble, white walls, limestone floors, with a sauna, an undermount sink, marble benchtops, white floor, a hinged shower door, multi-coloured benchtops, an enclosed toilet, a double vanity and a built-in vanity.
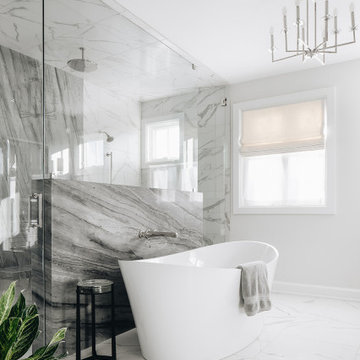
Large transitional master bathroom in Chicago with beaded inset cabinets, grey cabinets, a freestanding tub, a double shower, a two-piece toilet, grey walls, porcelain floors, an undermount sink, quartzite benchtops, white floor, a hinged shower door, grey benchtops, a shower seat, a double vanity and a freestanding vanity.
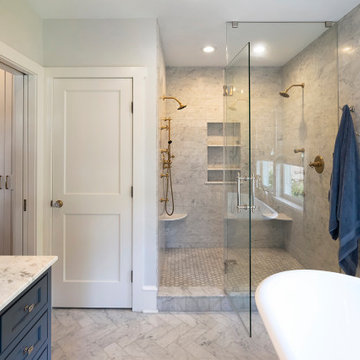
You enter this bright and light master bathroom through a custom pocket door that is inlayed with a mirror. The room features a beautiful free-standing tub. The shower is Carrera marble and has a seat, storage inset, a body jet and dual showerheads. The striking single vanity is a deep navy blue with beaded inset cabinets, chrome handles and provides tons of storage. Along with the blue vanity, the rose gold fixtures, including the shower grate, are eye catching and provide a subtle pop of color.
What started as an addition project turned into a full house remodel in this Modern Craftsman home in Narberth, PA. The addition included the creation of a sitting room, family room, mudroom and third floor. As we moved to the rest of the home, we designed and built a custom staircase to connect the family room to the existing kitchen. We laid red oak flooring with a mahogany inlay throughout house. Another central feature of this is home is all the built-in storage. We used or created every nook for seating and storage throughout the house, as you can see in the family room, dining area, staircase landing, bedroom and bathrooms. Custom wainscoting and trim are everywhere you look, and gives a clean, polished look to this warm house.
Rudloff Custom Builders has won Best of Houzz for Customer Service in 2014, 2015 2016, 2017 and 2019. We also were voted Best of Design in 2016, 2017, 2018, 2019 which only 2% of professionals receive. Rudloff Custom Builders has been featured on Houzz in their Kitchen of the Week, What to Know About Using Reclaimed Wood in the Kitchen as well as included in their Bathroom WorkBook article. We are a full service, certified remodeling company that covers all of the Philadelphia suburban area. This business, like most others, developed from a friendship of young entrepreneurs who wanted to make a difference in their clients’ lives, one household at a time. This relationship between partners is much more than a friendship. Edward and Stephen Rudloff are brothers who have renovated and built custom homes together paying close attention to detail. They are carpenters by trade and understand concept and execution. Rudloff Custom Builders will provide services for you with the highest level of professionalism, quality, detail, punctuality and craftsmanship, every step of the way along our journey together.
Specializing in residential construction allows us to connect with our clients early in the design phase to ensure that every detail is captured as you imagined. One stop shopping is essentially what you will receive with Rudloff Custom Builders from design of your project to the construction of your dreams, executed by on-site project managers and skilled craftsmen. Our concept: envision our client’s ideas and make them a reality. Our mission: CREATING LIFETIME RELATIONSHIPS BUILT ON TRUST AND INTEGRITY.
Photo Credit: Linda McManus Images
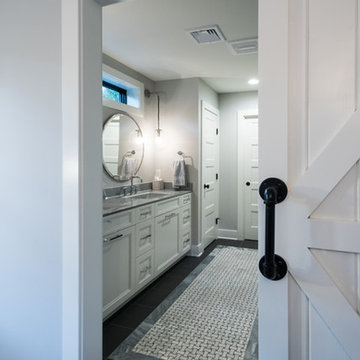
Owner's suite
Alan Wycheck Photography
Country master bathroom in Other with beaded inset cabinets, white cabinets, a double shower, gray tile, marble, grey walls, marble floors, an undermount sink, marble benchtops, grey floor and a hinged shower door.
Country master bathroom in Other with beaded inset cabinets, white cabinets, a double shower, gray tile, marble, grey walls, marble floors, an undermount sink, marble benchtops, grey floor and a hinged shower door.
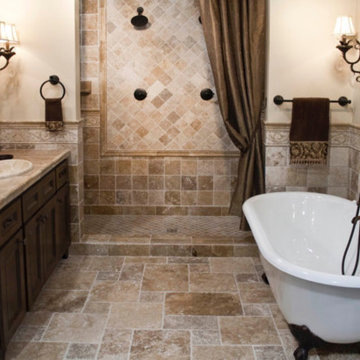
This is an example of a mid-sized country master bathroom in Newark with beaded inset cabinets, dark wood cabinets, a freestanding tub, a double shower, beige tile, stone tile, beige walls, travertine floors, a drop-in sink and engineered quartz benchtops.
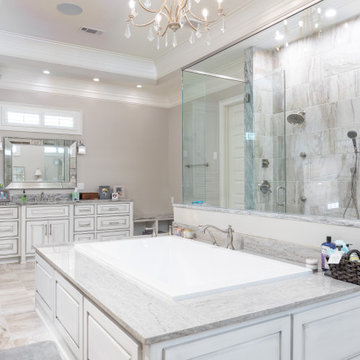
Photo of a traditional master bathroom in Birmingham with beaded inset cabinets, grey cabinets, a drop-in tub, a double shower, gray tile, grey walls, an undermount sink, grey floor, a hinged shower door and grey benchtops.
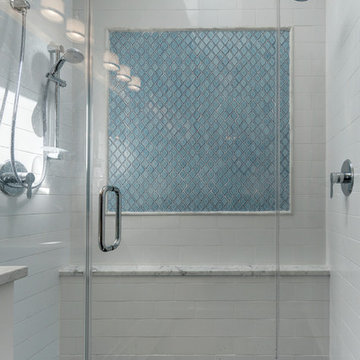
Young couple, old house. Moving into a beautiful in the Alexandria, VA area the bathroom was not going to cut it. great space but misused and outdated, need some TLC and a revamp. Moving the main fixtures around created the option to better utilize the space and more then one person at a time. The light colors helped bring it all together for a spa feel for this busy couple.
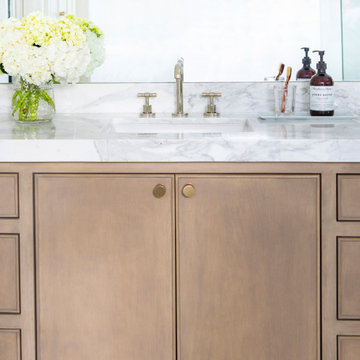
Full master bath gut including demo of prefab shower and deck mount Jacuzzi tub, installation of stand alone tub and floor mount plumbing fixtures, double shower fixtures with handheld, automated electric shade, custom white oak cabinetry, inlay rug tile design at tub, drop edge counter top, mirror embedded sconces, custom linen cabinetry
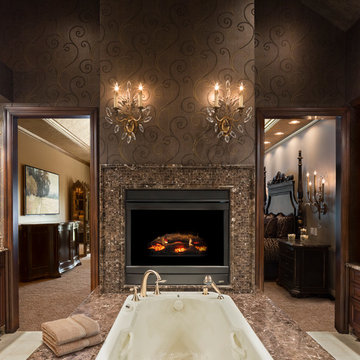
Dark, luxurious and rich is the feeling in this beautifully appointed master bathroom. The gorgeous Emparador Dark marble countertops and fireplace were accented with tile highlights, marrying perfectly with the travertine flooring.
Design Connection, Inc. is the proud recipient of the Heartland Design Award ASID (American Society of Interior Designers) GOLD Award for this master bathroom project.
Design Connection, Inc. Interior Design Kansas City provided: Tile and installation, wallpaper and installation, plumbing fixtures, lighting fixtures and installation, cabinets and project management.
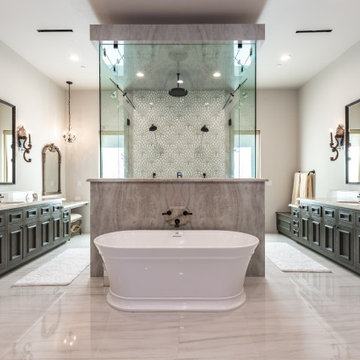
Luxurious his and her master bathroom
Expansive traditional master bathroom in San Francisco with beaded inset cabinets, dark wood cabinets, a freestanding tub, a double shower, a one-piece toilet, beige tile, stone slab, white walls, porcelain floors, an undermount sink, quartzite benchtops, multi-coloured floor, a hinged shower door, beige benchtops, a double vanity and a built-in vanity.
Expansive traditional master bathroom in San Francisco with beaded inset cabinets, dark wood cabinets, a freestanding tub, a double shower, a one-piece toilet, beige tile, stone slab, white walls, porcelain floors, an undermount sink, quartzite benchtops, multi-coloured floor, a hinged shower door, beige benchtops, a double vanity and a built-in vanity.
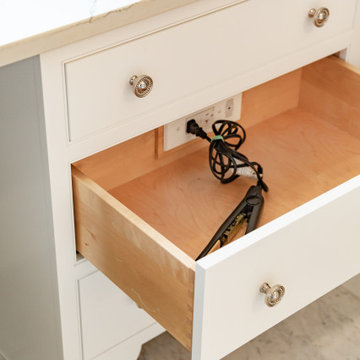
Full extension drawers with a secret... a GFCI protected outlets with an integrated fan.
Inspiration for a large traditional master bathroom in Charleston with beaded inset cabinets, white cabinets, a freestanding tub, a double shower, a bidet, gray tile, marble, grey walls, marble floors, an undermount sink, engineered quartz benchtops, grey floor, a hinged shower door, white benchtops, a shower seat, a double vanity and a built-in vanity.
Inspiration for a large traditional master bathroom in Charleston with beaded inset cabinets, white cabinets, a freestanding tub, a double shower, a bidet, gray tile, marble, grey walls, marble floors, an undermount sink, engineered quartz benchtops, grey floor, a hinged shower door, white benchtops, a shower seat, a double vanity and a built-in vanity.
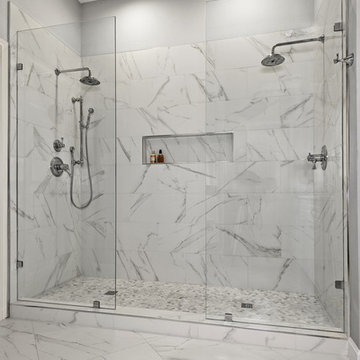
The clients shared with us an inspiration picture of a white marble bathroom with clean lines and elegant feel. Their current master bathroom was far from elegant. With a somewhat limited budget, the goal was to create a walk-in shower, additional storage and elegant feel without having to change much of the footprint.
To have the look of a marble bath without the high price tag we used on the floor and walls a durable porcelain tile with a realistic Carrara marble look makes this upscale bathroom a breeze to maintain. It also compliments the real Carrara marble countertop perfectly.
A vanity with dual sinks was installed. On each side of the vanity is ample cabinet and drawer storage. This bathroom utilized all the storage space possible, while still having an open feel and flow.
This master bath now has clean lines, delicate fixtures and the look of high end materials without the high end price-tag. The result is an elegant bathroom that they enjoy spending time and relaxing in.
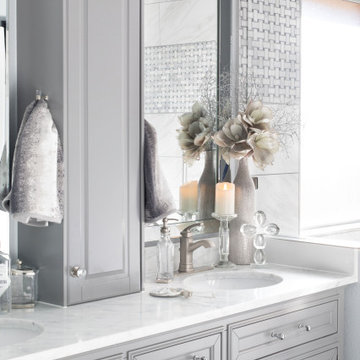
This client wanted a glamorous bathroom makeover with a shower that could be accessed by wheel chair if needed. We incorporated plenty of storage, with a custom counter top cabinet and a wall of cabinets and drawers as well. Our clients favorite color is blue, so we went with blue towels for that pop of color. And it wouldn't be a glam bath without a beautiful chandelier to give it the sparkle it deserves.
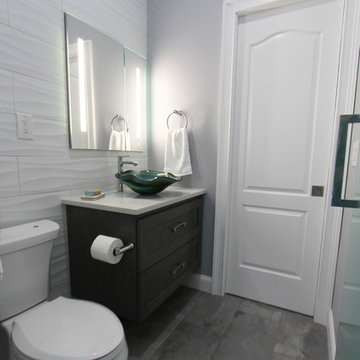
The detailed plans for this bathroom can be purchased here: https://www.changeyourbathroom.com/shop/sophisticated-sisters-bathroom-plans/
Sisters share a Jack and Jill bathroom converted from 1 toilet and shared space to 2 toilets in separate vanity areas with a shared walk in shower.
Bathroom Design Ideas with Beaded Inset Cabinets and a Double Shower
5