Bathroom Design Ideas with Beaded Inset Cabinets and Brown Cabinets
Refine by:
Budget
Sort by:Popular Today
21 - 40 of 965 photos
Item 1 of 3

Sanitari sospesi con nicchia portaoggetti + idroscopino.
Mid-sized contemporary 3/4 bathroom in Other with beaded inset cabinets, brown cabinets, a curbless shower, a two-piece toilet, multi-coloured tile, porcelain tile, white walls, light hardwood floors, a vessel sink, laminate benchtops, beige floor, a hinged shower door, brown benchtops, a single vanity, a floating vanity, a niche and recessed.
Mid-sized contemporary 3/4 bathroom in Other with beaded inset cabinets, brown cabinets, a curbless shower, a two-piece toilet, multi-coloured tile, porcelain tile, white walls, light hardwood floors, a vessel sink, laminate benchtops, beige floor, a hinged shower door, brown benchtops, a single vanity, a floating vanity, a niche and recessed.
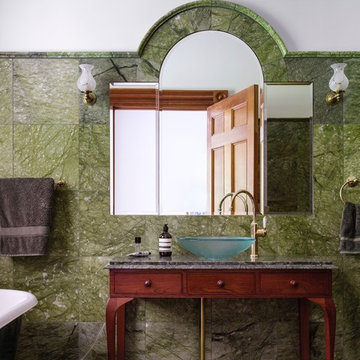
Photo Justin Alexander
Photo of a large traditional master bathroom in Wollongong with brown cabinets, a claw-foot tub, green tile, stone tile, marble floors, a vessel sink, marble benchtops, green walls and beaded inset cabinets.
Photo of a large traditional master bathroom in Wollongong with brown cabinets, a claw-foot tub, green tile, stone tile, marble floors, a vessel sink, marble benchtops, green walls and beaded inset cabinets.
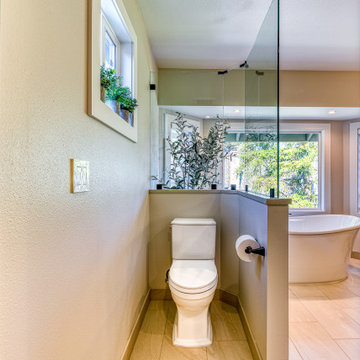
This 90's beauty had an odd layout with a built-in tub deck. It had a closed off layout and was dated with striped wallpaper, tiled countertops and gold fixtures. We removed the tub deck and installed a beautiful, aerated tub, providing a focal point when you walk in. We replaced vinyl flooring with neutral large format floor tile with a tile base. The new shower is larger than was the existing shower, set in a vertical brick set pattern with a beautiful mosaic band running through the niche. The homeowners previously purchased the vanity which is a great finish to this master bathroom.

2nd Floor shared bathroom with a gorgeous black & white claw-foot tub of Spring Branch. View House Plan THD-1132: https://www.thehousedesigners.com/plan/spring-branch-1132/
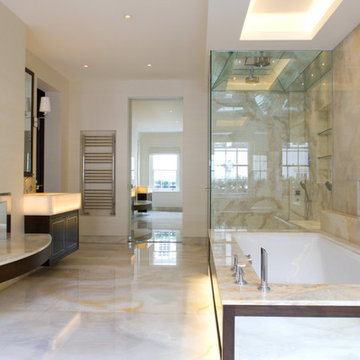
Architecture and Interior Design by PTP Architects; Project Management and Photographs by Finchatton; Works by Martinisation
This is an example of a large contemporary master bathroom in London with beaded inset cabinets, brown cabinets, an undermount tub, an open shower, beige tile, marble, beige walls, marble floors, a wall-mount sink, onyx benchtops, beige floor, a hinged shower door, beige benchtops, an enclosed toilet, a double vanity and a floating vanity.
This is an example of a large contemporary master bathroom in London with beaded inset cabinets, brown cabinets, an undermount tub, an open shower, beige tile, marble, beige walls, marble floors, a wall-mount sink, onyx benchtops, beige floor, a hinged shower door, beige benchtops, an enclosed toilet, a double vanity and a floating vanity.
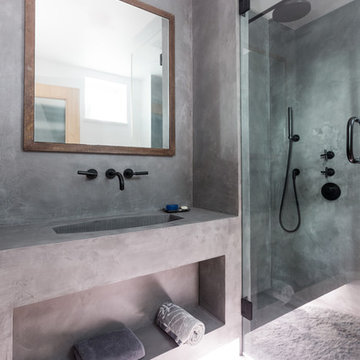
Beautiful polished concrete finish with the rustic mirror and black accessories including taps, wall-hung toilet, shower head and shower mixer is making this newly renovated bathroom look modern and sleek.
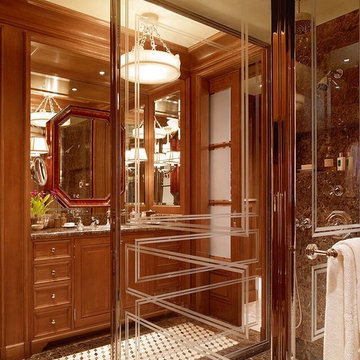
His wood, glass and nickel bath. Photographer: Matthew Millman
This is an example of a large traditional master bathroom with beaded inset cabinets, brown cabinets, brown walls, a drop-in sink, marble benchtops, multi-coloured floor and a hinged shower door.
This is an example of a large traditional master bathroom with beaded inset cabinets, brown cabinets, brown walls, a drop-in sink, marble benchtops, multi-coloured floor and a hinged shower door.
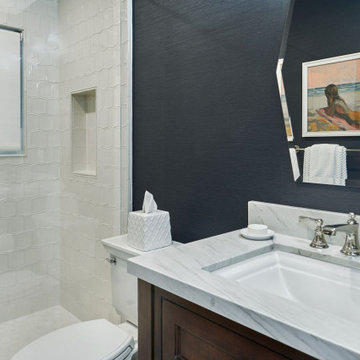
This is an example of a small transitional 3/4 bathroom in San Francisco with beaded inset cabinets, brown cabinets, an alcove shower, a two-piece toilet, white tile, ceramic tile, blue walls, marble floors, an undermount sink, marble benchtops, white floor, a hinged shower door, white benchtops, a single vanity, a freestanding vanity and wallpaper.
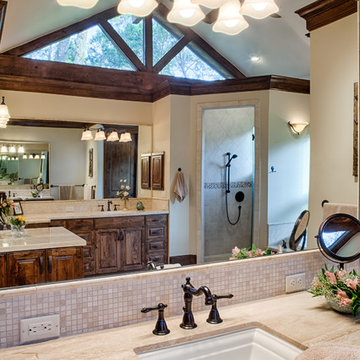
General Contractor: Wamhoff Design|Build
Interior Design: Erika Barczak | By Design Interiors
Photography: Brad Carr
This is an example of a country master bathroom in Houston with beaded inset cabinets, brown cabinets, beige tile, mosaic tile, granite benchtops, beige benchtops, a corner shower, beige walls, porcelain floors, an undermount sink, beige floor and a hinged shower door.
This is an example of a country master bathroom in Houston with beaded inset cabinets, brown cabinets, beige tile, mosaic tile, granite benchtops, beige benchtops, a corner shower, beige walls, porcelain floors, an undermount sink, beige floor and a hinged shower door.
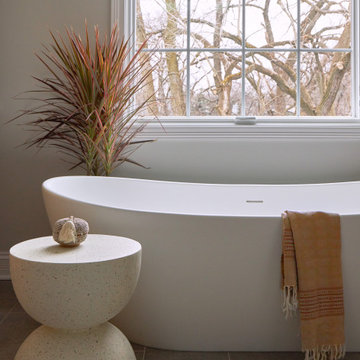
Several years ago, Jill and Brian remodeled their kitchen with TKS Design Group and recently decided it was time to look at a primary bath remodel.
Jill and Brian wanted a completely fresh start. We tweaked the layout slightly by reducing the size of the enormous tub deck and expanding the vanities and storage into the old tub deck zone as well as pushing a bit into the awkward carpeted dressing area. By doing so, we were able to substantially expand the existing footprint of the shower. We also relocated the French doors so that the bath would take advantage of the light brought in by the skylight in that area. A large arched window was replaced with a similar but cleaner lined version, and we removed the large bulkhead and columns to open the space. A simple freestanding tub now punctuates the area under the window and makes for a pleasing focal point. Subtle but significant changes.
We chose a neutral gray tile for the floor to ground the space, and then white oak cabinetry and gold finishes bring warmth to the pallet. The large shower features a mix of white and gray tile where an electronic valve system offers a bit of modern technology and customization to bring some luxury to the everyday. The bathroom remodel also features plenty of storage that keeps the everyday necessities tucked away. The result feels modern, airy and restful!
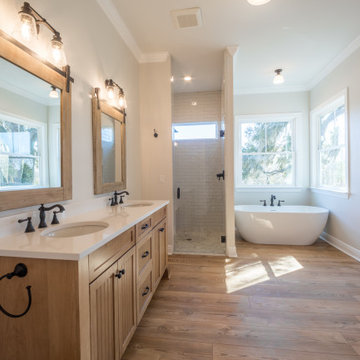
A custom bathroom with quartz countertops and a freestanding tub.
Inspiration for a mid-sized country master bathroom with beaded inset cabinets, brown cabinets, a freestanding tub, a curbless shower, a two-piece toilet, white tile, glass tile, beige walls, vinyl floors, an undermount sink, quartzite benchtops, brown floor, an open shower, white benchtops, an enclosed toilet, a double vanity and a built-in vanity.
Inspiration for a mid-sized country master bathroom with beaded inset cabinets, brown cabinets, a freestanding tub, a curbless shower, a two-piece toilet, white tile, glass tile, beige walls, vinyl floors, an undermount sink, quartzite benchtops, brown floor, an open shower, white benchtops, an enclosed toilet, a double vanity and a built-in vanity.
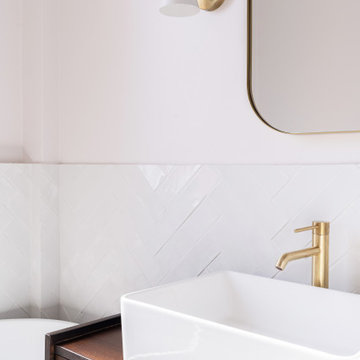
Dans un style épuré tout en optimisant les espaces, la salle de bains intègre une grande douche ouverte et une baignoire ainsi qu’un meuble vasque.
Inspiration for a mid-sized contemporary master bathroom in Paris with beaded inset cabinets, brown cabinets, a drop-in tub, an open shower, a two-piece toilet, white tile, ceramic tile, white walls, cement tiles, a drop-in sink, wood benchtops, blue floor, an open shower, brown benchtops, a single vanity and a freestanding vanity.
Inspiration for a mid-sized contemporary master bathroom in Paris with beaded inset cabinets, brown cabinets, a drop-in tub, an open shower, a two-piece toilet, white tile, ceramic tile, white walls, cement tiles, a drop-in sink, wood benchtops, blue floor, an open shower, brown benchtops, a single vanity and a freestanding vanity.
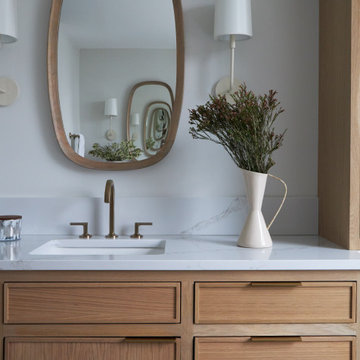
Several years ago, Jill and Brian remodeled their kitchen with TKS Design Group and recently decided it was time to look at a primary bath remodel.
Jill and Brian wanted a completely fresh start. We tweaked the layout slightly by reducing the size of the enormous tub deck and expanding the vanities and storage into the old tub deck zone as well as pushing a bit into the awkward carpeted dressing area. By doing so, we were able to substantially expand the existing footprint of the shower. We also relocated the French doors so that the bath would take advantage of the light brought in by the skylight in that area. A large arched window was replaced with a similar but cleaner lined version, and we removed the large bulkhead and columns to open the space. A simple freestanding tub now punctuates the area under the window and makes for a pleasing focal point. Subtle but significant changes.
We chose a neutral gray tile for the floor to ground the space, and then white oak cabinetry and gold finishes bring warmth to the pallet. The large shower features a mix of white and gray tile where an electronic valve system offers a bit of modern technology and customization to bring some luxury to the everyday. The bathroom remodel also features plenty of storage that keeps the everyday necessities tucked away. The result feels modern, airy and restful!
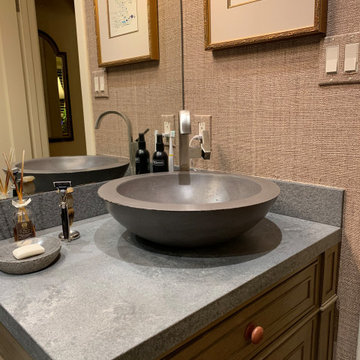
Design ideas for a small transitional 3/4 bathroom in San Francisco with beaded inset cabinets, brown cabinets, an alcove shower, a one-piece toilet, gray tile, stone tile, beige walls, limestone floors, a vessel sink, engineered quartz benchtops, grey floor, a hinged shower door, grey benchtops, a shower seat, a single vanity, a freestanding vanity and wallpaper.
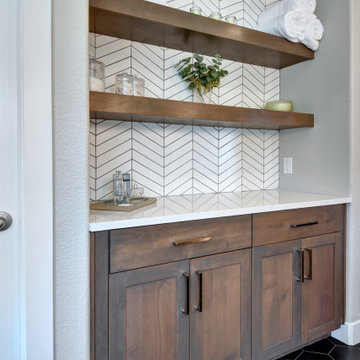
Custom cabinetry and shelving by Woodland Cabinetry
Design by Julia Zettler Design
Photo of a large contemporary master bathroom in Other with beaded inset cabinets, brown cabinets, a corner shower, white tile, ceramic tile, grey walls, ceramic floors, a drop-in sink, marble benchtops, black floor, a sliding shower screen, white benchtops, a double vanity, a built-in vanity and wallpaper.
Photo of a large contemporary master bathroom in Other with beaded inset cabinets, brown cabinets, a corner shower, white tile, ceramic tile, grey walls, ceramic floors, a drop-in sink, marble benchtops, black floor, a sliding shower screen, white benchtops, a double vanity, a built-in vanity and wallpaper.
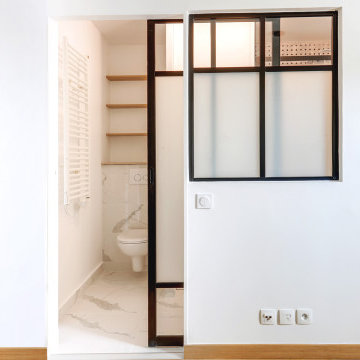
Photo of a small industrial master bathroom in Paris with beaded inset cabinets, brown cabinets, an alcove shower, a wall-mount toilet, white walls, marble floors, a vessel sink, white floor, a sliding shower screen, a laundry, a single vanity and a floating vanity.
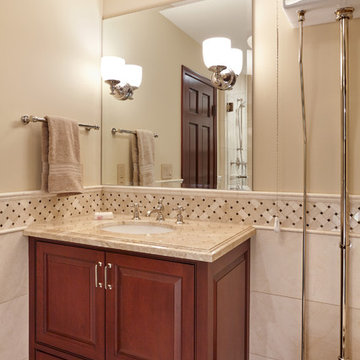
New Bathroom in Palo Alto Traditional Home Renovation with pull-chain toilet
Photo of a small traditional 3/4 bathroom in San Francisco with gray tile, marble, marble floors, an undermount sink, marble benchtops, beige walls, beaded inset cabinets, brown cabinets, an alcove shower and a two-piece toilet.
Photo of a small traditional 3/4 bathroom in San Francisco with gray tile, marble, marble floors, an undermount sink, marble benchtops, beige walls, beaded inset cabinets, brown cabinets, an alcove shower and a two-piece toilet.
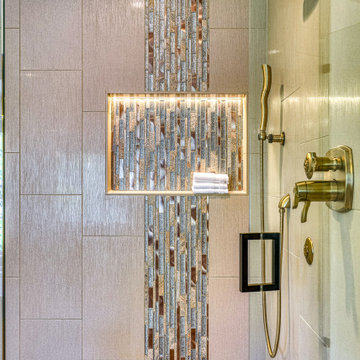
This 90's beauty had an odd layout with a built-in tub deck. It had a closed off layout and was dated with striped wallpaper, tiled countertops and gold fixtures. We removed the tub deck and installed a beautiful, aerated tub, providing a focal point when you walk in. We replaced vinyl flooring with neutral large format floor tile with a tile base. The new shower is larger than was the existing shower, set in a vertical brick set pattern with a beautiful mosaic band running through the niche. The homeowners previously purchased the vanity which is a great finish to this master bathroom.
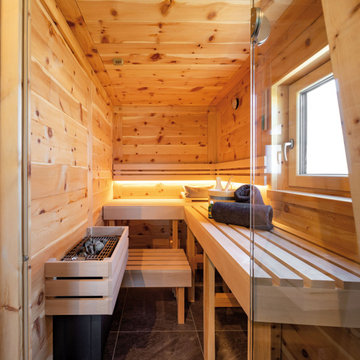
Nach eigenen Wünschen der Baufamilie stimmig kombiniert, nutzt Haus Aschau Aspekte traditioneller, klassischer und moderner Elemente als Basis. Sowohl bei der Raumanordnung als auch bei der architektonischen Gestaltung von Baukörper und Fenstergrafik setzt es dabei individuelle Akzente.
So fällt der großzügige Bereich im Erdgeschoss für Wohnen, Essen und Kochen auf. Ergänzt wird er durch die üppige Terrasse mit Ausrichtung nach Osten und Süden – für hohe Aufenthaltsqualität zu jeder Tageszeit.
Das Obergeschoss bildet eine Regenerations-Oase mit drei Kinderzimmern, großem Wellnessbad inklusive Sauna und verbindendem Luftraum über beide Etagen.
Größe, Proportionen und Anordnung der Fenster unterstreichen auf der weißen Putzfassade die attraktive Gesamterscheinung.
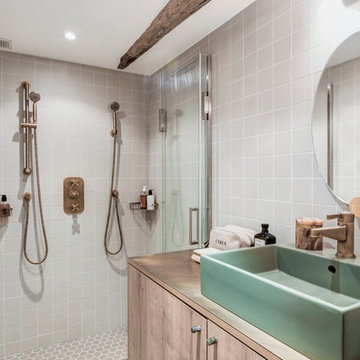
Stéphane Vasco
Photo of a small country master bathroom in Paris with beaded inset cabinets, brown cabinets, a curbless shower, a two-piece toilet, white tile, gray tile, ceramic tile, grey walls, porcelain floors, an integrated sink, wood benchtops and brown benchtops.
Photo of a small country master bathroom in Paris with beaded inset cabinets, brown cabinets, a curbless shower, a two-piece toilet, white tile, gray tile, ceramic tile, grey walls, porcelain floors, an integrated sink, wood benchtops and brown benchtops.
Bathroom Design Ideas with Beaded Inset Cabinets and Brown Cabinets
2