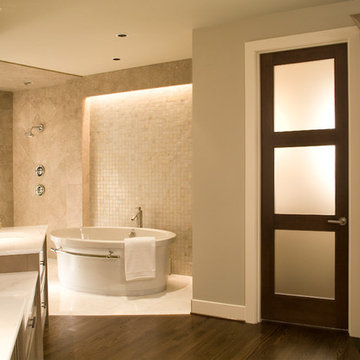Bathroom Design Ideas with Beaded Inset Cabinets and Dark Hardwood Floors
Refine by:
Budget
Sort by:Popular Today
21 - 40 of 432 photos
Item 1 of 3
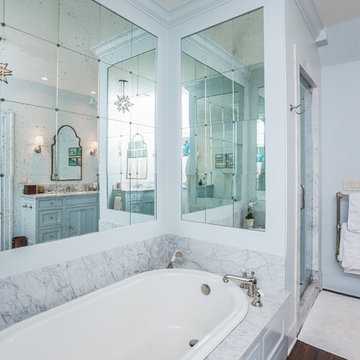
Inspiration for a large transitional master bathroom in Atlanta with beaded inset cabinets, grey cabinets, a drop-in tub, an alcove shower, grey walls, dark hardwood floors, an undermount sink, marble benchtops and a hinged shower door.
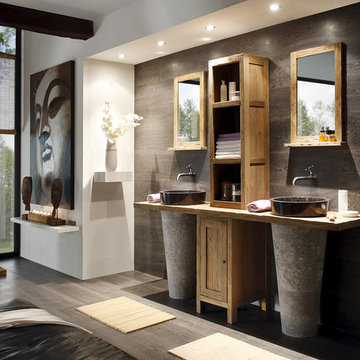
Inspiration for a mid-sized asian bathroom in Other with beaded inset cabinets, medium wood cabinets, dark hardwood floors, a vessel sink and wood benchtops.
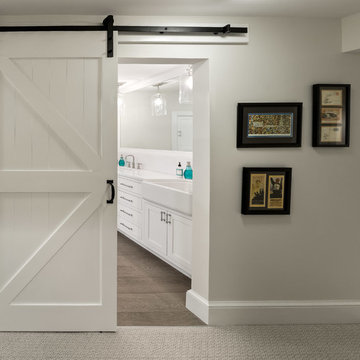
Photo of a mid-sized transitional kids bathroom in Burlington with beaded inset cabinets, white cabinets, an alcove shower, white tile, subway tile, white walls, dark hardwood floors, quartzite benchtops, brown floor, a hinged shower door and white benchtops.
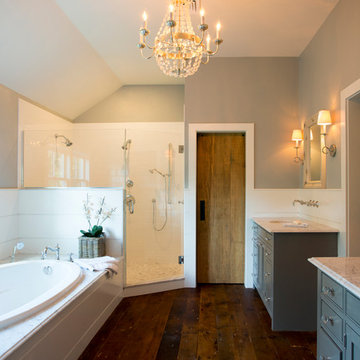
When Cummings Architects first met with the owners of this understated country farmhouse, the building’s layout and design was an incoherent jumble. The original bones of the building were almost unrecognizable. All of the original windows, doors, flooring, and trims – even the country kitchen – had been removed. Mathew and his team began a thorough design discovery process to find the design solution that would enable them to breathe life back into the old farmhouse in a way that acknowledged the building’s venerable history while also providing for a modern living by a growing family.
The redesign included the addition of a new eat-in kitchen, bedrooms, bathrooms, wrap around porch, and stone fireplaces. To begin the transforming restoration, the team designed a generous, twenty-four square foot kitchen addition with custom, farmers-style cabinetry and timber framing. The team walked the homeowners through each detail the cabinetry layout, materials, and finishes. Salvaged materials were used and authentic craftsmanship lent a sense of place and history to the fabric of the space.
The new master suite included a cathedral ceiling showcasing beautifully worn salvaged timbers. The team continued with the farm theme, using sliding barn doors to separate the custom-designed master bath and closet. The new second-floor hallway features a bold, red floor while new transoms in each bedroom let in plenty of light. A summer stair, detailed and crafted with authentic details, was added for additional access and charm.
Finally, a welcoming farmer’s porch wraps around the side entry, connecting to the rear yard via a gracefully engineered grade. This large outdoor space provides seating for large groups of people to visit and dine next to the beautiful outdoor landscape and the new exterior stone fireplace.
Though it had temporarily lost its identity, with the help of the team at Cummings Architects, this lovely farmhouse has regained not only its former charm but also a new life through beautifully integrated modern features designed for today’s family.
Photo by Eric Roth
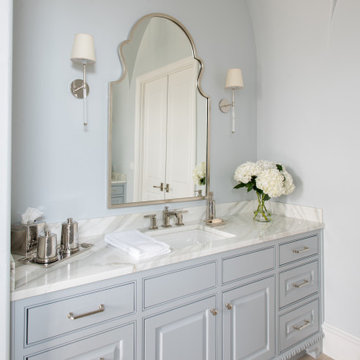
This is an example of a large master bathroom in Dallas with beaded inset cabinets, blue cabinets, blue walls, dark hardwood floors, an undermount sink, marble benchtops, beige floor, white benchtops, a double vanity, a built-in vanity and vaulted.
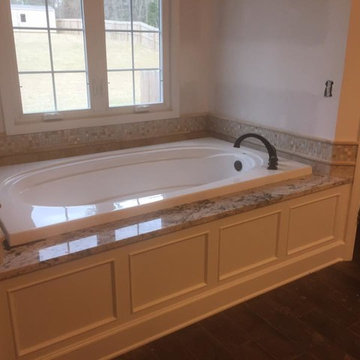
Inspiration for a mid-sized traditional master bathroom in Miami with an alcove tub, beige tile, gray tile, mosaic tile, beige walls, dark hardwood floors, beaded inset cabinets, white cabinets, granite benchtops and brown floor.
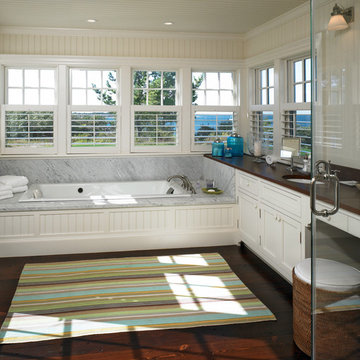
Inspiration for a large beach style master bathroom in Boston with a drop-in tub, an undermount sink, beaded inset cabinets, white cabinets, wood benchtops, a corner shower, white walls, dark hardwood floors and brown benchtops.
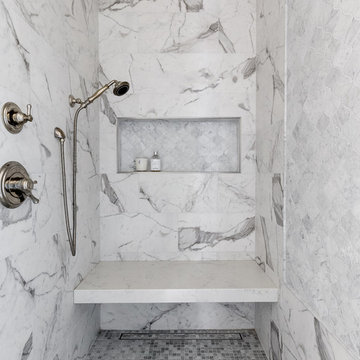
The walk in shower boasts a rainhead and shower wand, floating bench, marble arabesque recessed nook and linear drain.
Inspiration for a large traditional master bathroom in Sacramento with white cabinets, an alcove shower, gray tile, marble, grey walls, dark hardwood floors, an undermount sink, engineered quartz benchtops, brown floor, white benchtops, beaded inset cabinets and an open shower.
Inspiration for a large traditional master bathroom in Sacramento with white cabinets, an alcove shower, gray tile, marble, grey walls, dark hardwood floors, an undermount sink, engineered quartz benchtops, brown floor, white benchtops, beaded inset cabinets and an open shower.
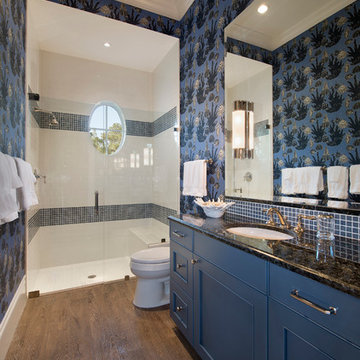
Design ideas for a mid-sized tropical 3/4 bathroom in Miami with beaded inset cabinets, blue cabinets, an alcove shower, a two-piece toilet, blue tile, white tile, mosaic tile, blue walls, dark hardwood floors, an undermount sink and granite benchtops.
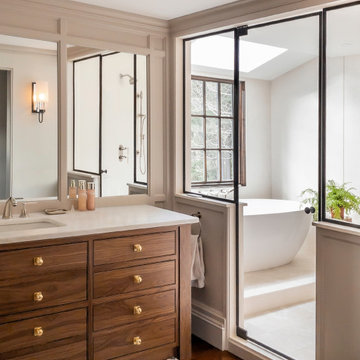
Natural light illuminates floor-to-ceiling slabs in the shower, the custom walnut vanity, and the rest of the en-suite oasis.
•
Primary Suite Renovation, 1928 Built Home
Newton Centre, MA
•
2020 CotY Gold Award Winner ‑ Residential Bath $60k+
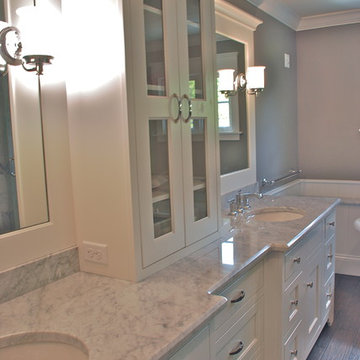
This photo is one of our most popular! Stunning master bath with white custom cabinetry, marble countertops, stand alone tub, dark flooring, and marble shower. The specific selections include:
Paint: This was selected by the interior designer, Evolo Design. We have reached out to them for the specific color. PPG's Antique Silver 530-5 is similar: http://www.ppgporterpaints.com/color/paint-colors/antique-silver-530-5
Flooring: Berkshire plank collection (wood look porcelain) by Florida Tile - FTI255556x24 in Olive. Grout is Tec Accucolor in 941 Raven - sanded.
Tub: Signature Hardware: 66" Henley Cast Iron Dual Tub on Plinth: http://www.signaturehardware.com/product22877
Cabinetry Hardware: Asbury Collection M1325 1 1/4" Button Faced Knob and Asbury Collection M1290 3 3/4" (c-c) Lida Pull
Countertops: Carrara marble
Shower Tile: Carrara marble tile - a bit more maintenance but always gorgeous. If you are looking for a faux marble tile option that would require less maintenance, consider Florida Tile's Gallant Carrara tile:
http://www.floridatile.com/products/gallant
Overall bathroom dimensions: 14'-0" x 14'-4". The distance from vanity to shower is: 6'-10".
Interior Designer: Evolo Design
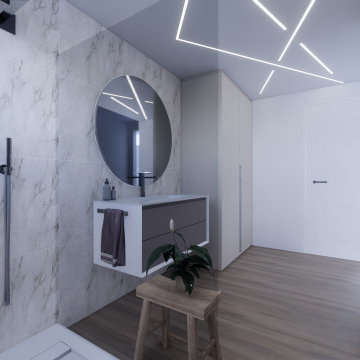
Vue d'ensemble de la salle de bain
Photo of a contemporary bathroom in Strasbourg with a curbless shower, marble, dark hardwood floors, brown floor, beaded inset cabinets, beige cabinets, white benchtops and a single vanity.
Photo of a contemporary bathroom in Strasbourg with a curbless shower, marble, dark hardwood floors, brown floor, beaded inset cabinets, beige cabinets, white benchtops and a single vanity.
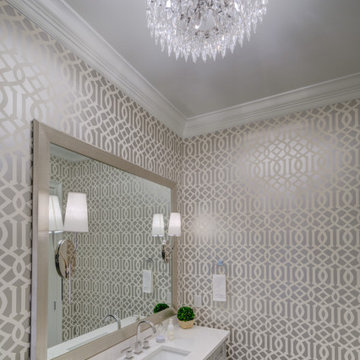
Design ideas for a large transitional bathroom in Atlanta with beaded inset cabinets, grey cabinets, a two-piece toilet, dark hardwood floors, an undermount sink, engineered quartz benchtops, black floor, white benchtops, a single vanity, a freestanding vanity and wallpaper.
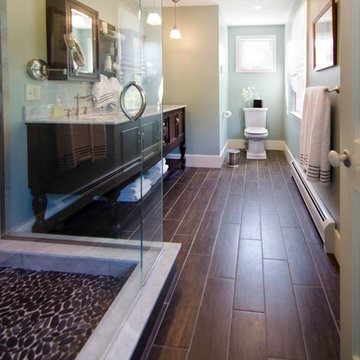
The new master bath has a style in keeping with the existing home. Radiant floor heat and rich tiles welcome visitors into the bathroom. A custom tile shower with clear glass enclosure creates an open feel while dark cabinetry balances against a white marble countertop. Additional features include; a new window, recessed medicine cabinets, adjustable vanity mirrors and pendant lights.
Linda Lagana, MotifDesignStudio
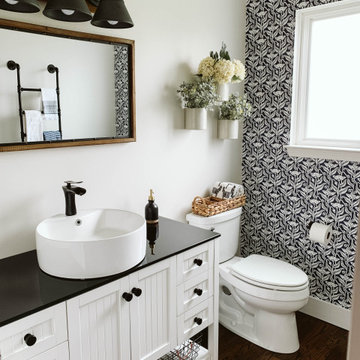
Inspiration for a small country 3/4 bathroom in Detroit with beaded inset cabinets, white cabinets, multi-coloured walls, dark hardwood floors, black benchtops, an enclosed toilet, a single vanity, a freestanding vanity and wallpaper.

Imaginez entrer dans une salle de bain qui ne se contente pas d'être fonctionnelle, mais qui vous transporte dans un autre monde. À première vue, cette salle ressemble plus à une suite d'hôtel de luxe qu'à une pièce d'une résidence privée.
Au centre, trône majestueusement une baignoire îlot, évoquant les spas haut de gamme, où chaque bain se transforme en une expérience délicieuse, presque royale. Le choix de cette baignoire n'était pas anodin. Avec ses courbes gracieuses et sa finition impeccable, elle est le point focal de la pièce, invitant quiconque la regarde à s'y immerger, à se détendre et à se déconnecter du monde extérieur.
Mais ce n'est pas tout. Cette salle de bain est également dotée d'une double douche, renforçant cette sensation d'espace et de luxe. Chacune des douches a été conçue pour offrir une expérience incomparable, rappelant les douches des suites les plus prestigieuses des hôtels internationaux. Leur taille généreuse, conjuguée à des finitions de haute qualité, garantit un confort optimal et un véritable moment d'évasion.
Esthétiquement, les matériaux choisis, les couleurs et les luminaires ont été méticuleusement sélectionnés pour renforcer cette impression d'opulence. Tout, des carreaux au robinet, a été pensé dans le moindre détail pour refléter l'excellence.
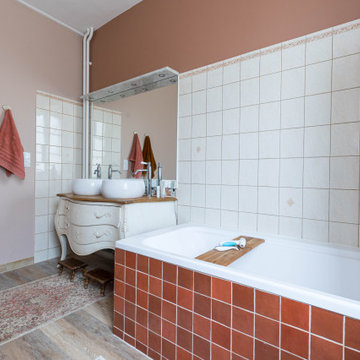
This is an example of a mid-sized eclectic master bathroom in Paris with beaded inset cabinets, beige cabinets, an undermount tub, a shower/bathtub combo, a wall-mount toilet, white tile, orange tile, red tile, ceramic tile, pink walls, dark hardwood floors, a vessel sink, wood benchtops, brown floor, a hinged shower door, brown benchtops, a double vanity and a freestanding vanity.
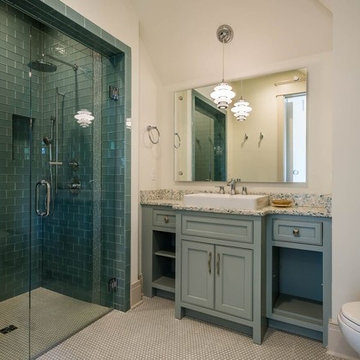
Photo of a mid-sized transitional 3/4 bathroom in Miami with beaded inset cabinets, blue cabinets, a freestanding tub, a curbless shower, a one-piece toilet, blue tile, glass tile, beige walls, dark hardwood floors, a vessel sink and laminate benchtops.
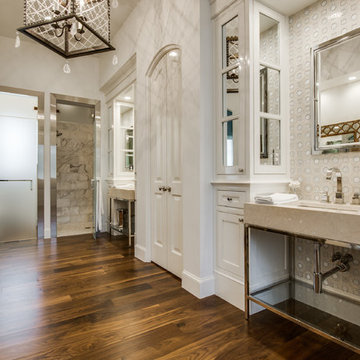
Design ideas for a mediterranean bathroom in Dallas with an undermount sink, beaded inset cabinets, white cabinets, white walls, dark hardwood floors and beige benchtops.
Bathroom Design Ideas with Beaded Inset Cabinets and Dark Hardwood Floors
2
