Bathroom Design Ideas with Beaded Inset Cabinets and Multi-coloured Tile
Refine by:
Budget
Sort by:Popular Today
41 - 60 of 1,389 photos
Item 1 of 3
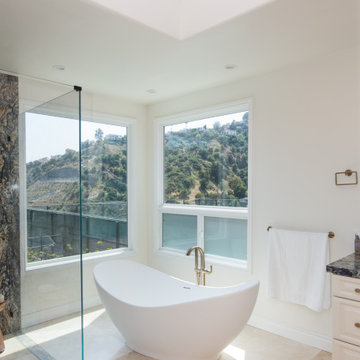
This is an example of a large mediterranean master bathroom in Los Angeles with beaded inset cabinets, beige cabinets, a freestanding tub, a curbless shower, a one-piece toilet, multi-coloured tile, stone slab, white walls, travertine floors, a drop-in sink, granite benchtops, beige floor, a hinged shower door, multi-coloured benchtops, an enclosed toilet, a double vanity and a built-in vanity.
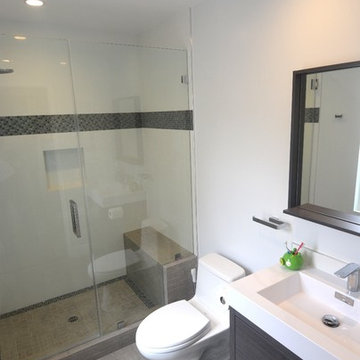
Guest bath remodel Santa Monica, CA
Photo of a small modern 3/4 bathroom in Los Angeles with beaded inset cabinets, dark wood cabinets, an open shower, a one-piece toilet, multi-coloured tile, white walls, light hardwood floors, a drop-in sink and quartzite benchtops.
Photo of a small modern 3/4 bathroom in Los Angeles with beaded inset cabinets, dark wood cabinets, an open shower, a one-piece toilet, multi-coloured tile, white walls, light hardwood floors, a drop-in sink and quartzite benchtops.
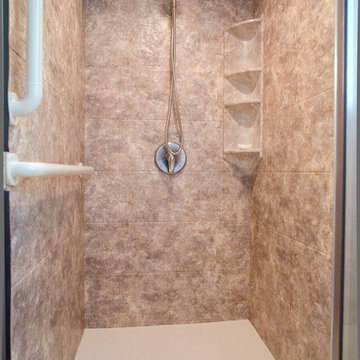
Traditional master bathroom in Other with beaded inset cabinets, white cabinets, an alcove shower, a two-piece toilet, beige tile, multi-coloured tile, matchstick tile, white walls, an undermount sink and granite benchtops.
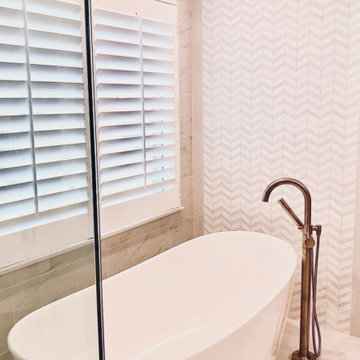
Project completed by Reka Jemmott, Jemm Interiors desgn firm, which serves Sandy Springs, Alpharetta, Johns Creek, Buckhead, Cumming, Roswell, Brookhaven and Atlanta areas.
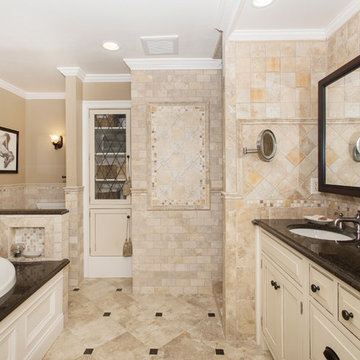
Master Bath using 7 different types of tile.
Photo Credit: J. Brown
Photo of a large transitional master bathroom in New York with beaded inset cabinets, beige cabinets, a drop-in tub, an open shower, a two-piece toilet, multi-coloured tile, subway tile, beige walls, porcelain floors, an undermount sink, granite benchtops, beige floor and an open shower.
Photo of a large transitional master bathroom in New York with beaded inset cabinets, beige cabinets, a drop-in tub, an open shower, a two-piece toilet, multi-coloured tile, subway tile, beige walls, porcelain floors, an undermount sink, granite benchtops, beige floor and an open shower.
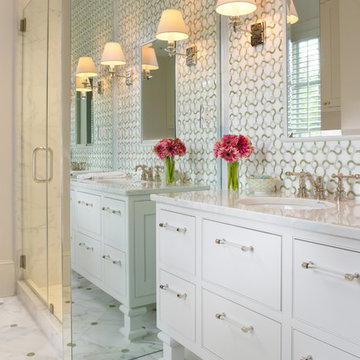
Gridley + Graves Photographers
This is an example of a traditional bathroom in DC Metro with beaded inset cabinets, white cabinets, multi-coloured tile and marble floors.
This is an example of a traditional bathroom in DC Metro with beaded inset cabinets, white cabinets, multi-coloured tile and marble floors.
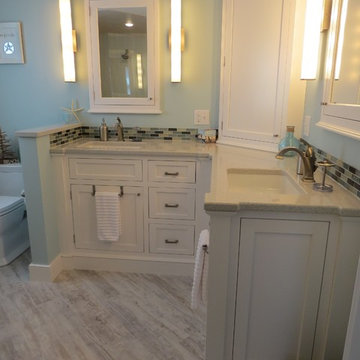
Photos by Robin Amorello, CKD CAPS
This is an example of a mid-sized beach style master bathroom in Portland Maine with an undermount sink, beaded inset cabinets, white cabinets, engineered quartz benchtops, a curbless shower, a two-piece toilet, multi-coloured tile, glass tile, blue walls and porcelain floors.
This is an example of a mid-sized beach style master bathroom in Portland Maine with an undermount sink, beaded inset cabinets, white cabinets, engineered quartz benchtops, a curbless shower, a two-piece toilet, multi-coloured tile, glass tile, blue walls and porcelain floors.
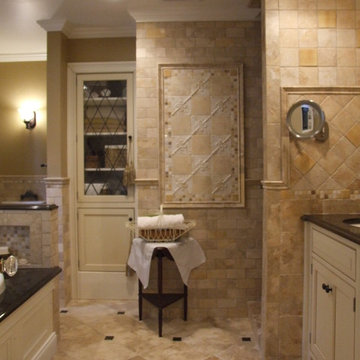
Upon entering the bathroom, you are drawn in to the beautiful wall art tile. The dark granite is used around the room so that your eye travels from one plane to another. The dots in the floor, made from the same granite, tie it together.
Photo Credit: N. Leonard
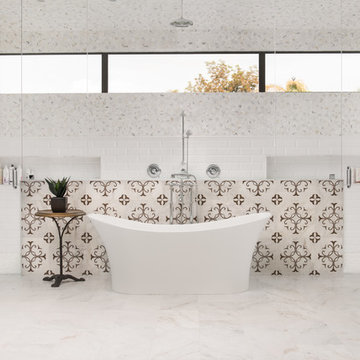
Inspiration for a transitional master bathroom in Phoenix with beaded inset cabinets, white cabinets, a freestanding tub, a double shower, multi-coloured tile, grey walls, white floor and a hinged shower door.
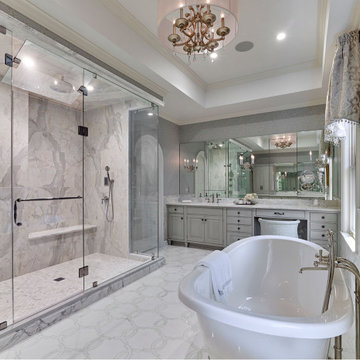
Luxurious master bathroom in addition to historic 1830s farmhouse done in gray and white with marble flooring, shower and countertops, glass enclosed shower with built in bench, soaking tub and soft gray custom vanity.
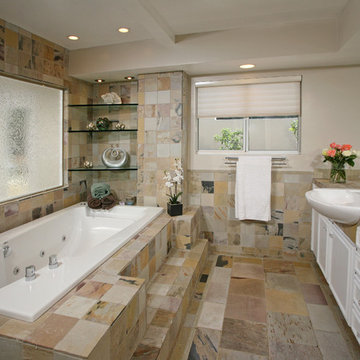
Photo of a mid-sized contemporary master bathroom in Los Angeles with beaded inset cabinets, white cabinets, a drop-in tub, multi-coloured tile, ceramic tile, beige walls, ceramic floors, a drop-in sink and tile benchtops.
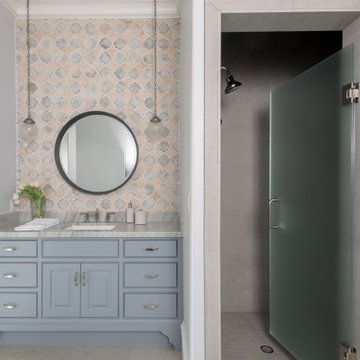
Photo of a large 3/4 bathroom in Dallas with beaded inset cabinets, blue cabinets, a corner shower, multi-coloured tile, marble, blue walls, an undermount sink, marble benchtops, a hinged shower door, grey benchtops, a single vanity and a built-in vanity.
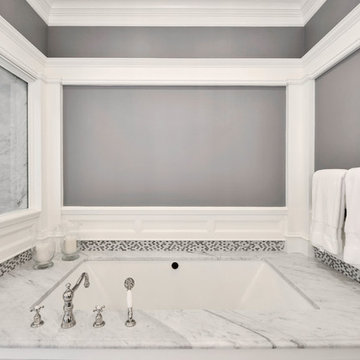
Master bathroom bathtub.
Photo by Peter Krupenye.
This is an example of a large traditional master bathroom in New York with beaded inset cabinets, white cabinets, multi-coloured tile and grey walls.
This is an example of a large traditional master bathroom in New York with beaded inset cabinets, white cabinets, multi-coloured tile and grey walls.
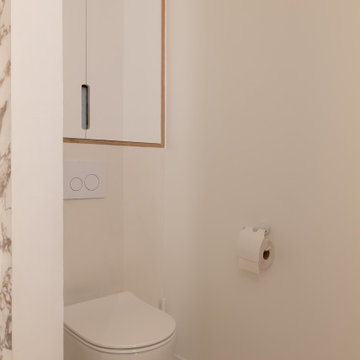
Lors de l’acquisition de cet appartement neuf, dont l’immeuble a vu le jour en juillet 2023, la configuration des espaces en plan telle que prévue par le promoteur immobilier ne satisfaisait pas la future propriétaire. Trois petites chambres, une cuisine fermée, très peu de rangements intégrés et des matériaux de qualité moyenne, un postulat qui méritait d’être amélioré !
C’est ainsi que la pièce de vie s’est vue transformée en un généreux salon séjour donnant sur une cuisine conviviale ouverte aux rangements optimisés, laissant la part belle à un granit d’exception dans un écrin plan de travail & crédence. Une banquette tapissée et sa table sur mesure en béton ciré font l’intermédiaire avec le volume de détente offrant de nombreuses typologies d’assises, de la méridienne au canapé installé comme pièce maitresse de l’espace.
La chambre enfant se veut douce et intemporelle, parée de tonalités de roses et de nombreux agencements sophistiqués, le tout donnant sur une salle d’eau minimaliste mais singulière.
La suite parentale quant à elle, initialement composée de deux petites pièces inexploitables, s’est vu radicalement transformée ; un dressing de 7,23 mètres linéaires tout en menuiserie, la mise en abîme du lit sur une estrade astucieuse intégrant du rangement et une tête de lit comme à l’hôtel, sans oublier l’espace coiffeuse en adéquation avec la salle de bain, elle-même composée d’une double vasque, d’une douche & d’une baignoire.
Une transformation complète d’un appartement neuf pour une rénovation haut de gamme clé en main.
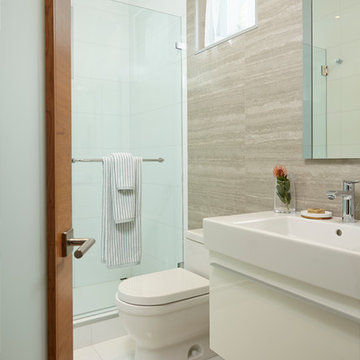
This home in the heart of Key West, Florida, the southernmost point of the United States, was under construction when J Design Group was selected as the head interior designer to manage and oversee the project to the client’s needs and taste. The very sought-after area, named Casa Marina, is highly desired and right on the dividing line of the historic neighborhood of Key West. The client who was then still living in Georgia, has now permanently moved into this newly-designed beautiful, relaxing, modern and tropical home.
Key West,
South Florida,
Miami,
Miami Interior Designers,
Miami Interior Designer,
Interior Designers Miami,
Interior Designer Miami,
Modern Interior Designers,
Modern Interior Designer,
Modern interior decorators,
Modern interior decorator,
Contemporary Interior Designers,
Contemporary Interior Designer,
Interior design decorators,
Interior design decorator,
Interior Decoration and Design,
Black Interior Designers,
Black Interior Designer,
Interior designer,
Interior designers,
Interior design decorators,
Interior design decorator,
Home interior designers,
Home interior designer,
Interior design companies,
Interior decorators,
Interior decorator,
Decorators,
Decorator,
Miami Decorators,
Miami Decorator,
Decorators Miami,
Decorator Miami,
Interior Design Firm,
Interior Design Firms,
Interior Designer Firm,
Interior Designer Firms,
Interior design,
Interior designs,
Home decorators,
Interior decorating Miami,
Best Interior Designers,
Interior design decorator,
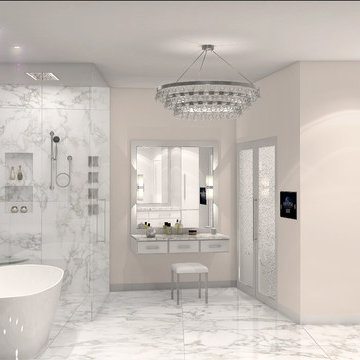
This was a complete remodel of an irregularly shaped bathroom with low ceilings in a Fort Lauderdale condo by Meredith Marlow Interiors. We moved plumbing and vents to raise the ceilings. We disguised and "straightened" the angular walls with millwork. The real concern was that since it was a condo, we had to keep the drains in the exact location while increasing the shower size and fitting in a free-standing tub.
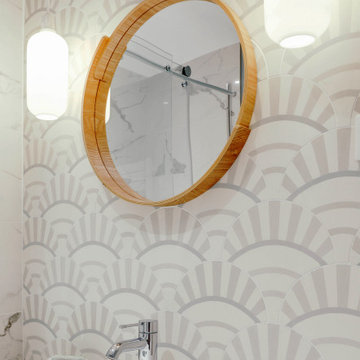
Un appartement des années soixante désuet manquant de charme et de personnalité, avec une cuisine fermée et peu de rangement fonctionnel.
Notre solution :
Nous avons re-dessiné les espaces en créant une large ouverture de l’entrée vers la pièce à vivre. D’autre part, nous avons décloisonné entre la cuisine et le salon. L’équipe a également conçu un ensemble menuisé sur mesure afin de re-configurer l’entrée et le séjour et de palier le manque de rangements.
Côté cuisine, l’architecte a proposé un aménagement linéaire mis en valeur par un sol aux motifs graphiques. Un îlot central permet d’y adosser le canapé, lui-même disposé en face de la télévision.
En ce qui concerne le gros-oeuvre, afin d’obtenir ce résultat épuré, il a fallu néanmoins reprendre l’intégralité des sols, l’électricité et la plomberie. De la même manière, nous avons créé des plafonds intégrant une isolation phonique et changé la totalité des huisseries.
Côté chambre, l’architecte a pris le parti de créer un dressing reprenant les teintes claires du papier-peint panoramique d’inspiration balinaise, placé en tête-de-lit.
Enfin, côté salle de bains, nous amenons une touche résolument contemporaine grâce une grande douche à l’italienne et un carrelage façon marbre de Carrare pour les sols et murs. Le meuble vasque en chêne clair est quant à lui mis en valeur par des carreaux ciment en forme d’écaille.
Le style :
Un camaïeu de beiges et de verts tendres créent une palette de couleurs que l’on retrouve dans les menuiseries, carrelages, papiers-peints, rideaux et mobiliers. Le résultat ainsi obtenu est à la fois empreint de douceur, de calme et de sérénité… pour le plus grand bonheur de ses propriétaires !
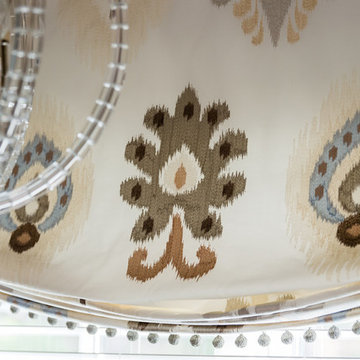
Jason Miller, Pixelate Ltd.
Design ideas for a small traditional master bathroom in Cleveland with beaded inset cabinets, blue cabinets, a freestanding tub, an alcove shower, a one-piece toilet, multi-coloured tile, ceramic tile, beige walls, porcelain floors, an undermount sink, engineered quartz benchtops, beige floor and a hinged shower door.
Design ideas for a small traditional master bathroom in Cleveland with beaded inset cabinets, blue cabinets, a freestanding tub, an alcove shower, a one-piece toilet, multi-coloured tile, ceramic tile, beige walls, porcelain floors, an undermount sink, engineered quartz benchtops, beige floor and a hinged shower door.
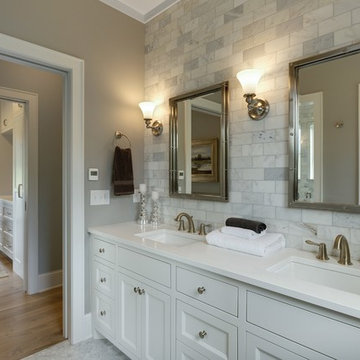
A Modern Farmhouse set in a prairie setting exudes charm and simplicity. Wrap around porches and copious windows make outdoor/indoor living seamless while the interior finishings are extremely high on detail. In floor heating under porcelain tile in the entire lower level, Fond du Lac stone mimicking an original foundation wall and rough hewn wood finishes contrast with the sleek finishes of carrera marble in the master and top of the line appliances and soapstone counters of the kitchen. This home is a study in contrasts, while still providing a completely harmonious aura.
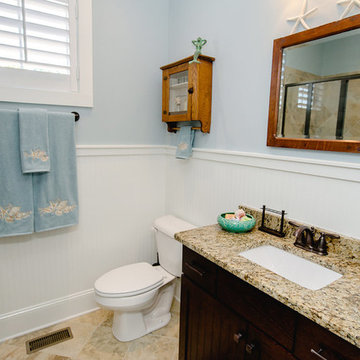
Kristopher Gerner & Mark Ballard
Small arts and crafts 3/4 bathroom in Other with beaded inset cabinets, dark wood cabinets, multi-coloured tile, porcelain tile, blue walls, porcelain floors, an undermount sink and granite benchtops.
Small arts and crafts 3/4 bathroom in Other with beaded inset cabinets, dark wood cabinets, multi-coloured tile, porcelain tile, blue walls, porcelain floors, an undermount sink and granite benchtops.
Bathroom Design Ideas with Beaded Inset Cabinets and Multi-coloured Tile
3