Bathroom Design Ideas with Beaded Inset Cabinets and Panelled Walls
Refine by:
Budget
Sort by:Popular Today
141 - 160 of 168 photos
Item 1 of 3
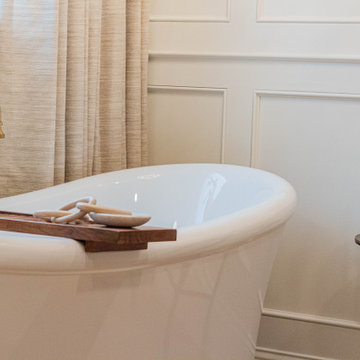
Large transitional master bathroom in Other with beaded inset cabinets, light wood cabinets, a freestanding tub, a curbless shower, a two-piece toilet, white tile, stone slab, grey walls, porcelain floors, an undermount sink, engineered quartz benchtops, beige floor, a hinged shower door, white benchtops, a niche, a double vanity, a built-in vanity and panelled walls.
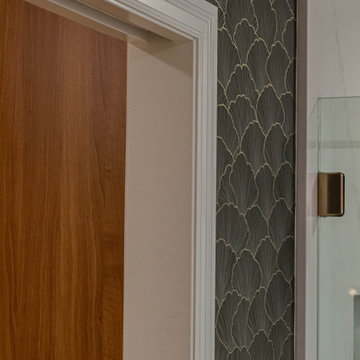
Photo of a large transitional master bathroom in Other with beaded inset cabinets, light wood cabinets, a freestanding tub, a curbless shower, a two-piece toilet, white tile, stone slab, grey walls, porcelain floors, an undermount sink, engineered quartz benchtops, beige floor, a hinged shower door, white benchtops, a niche, a double vanity, a built-in vanity and panelled walls.
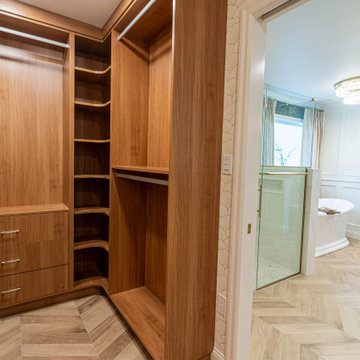
Large transitional master bathroom in Other with beaded inset cabinets, light wood cabinets, a freestanding tub, a curbless shower, a two-piece toilet, white tile, stone slab, grey walls, porcelain floors, an undermount sink, engineered quartz benchtops, beige floor, a hinged shower door, white benchtops, a niche, a double vanity, a built-in vanity and panelled walls.
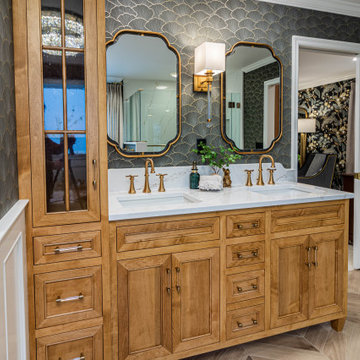
Inspiration for a large transitional master bathroom in Other with beaded inset cabinets, light wood cabinets, a freestanding tub, a curbless shower, a two-piece toilet, white tile, stone slab, grey walls, porcelain floors, an undermount sink, engineered quartz benchtops, beige floor, a hinged shower door, white benchtops, a niche, a double vanity, a built-in vanity and panelled walls.
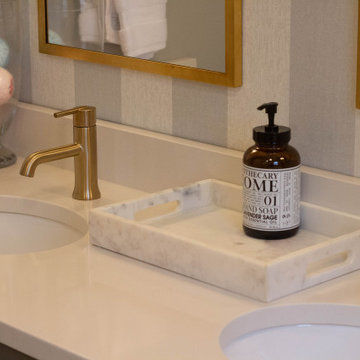
Photo of a large transitional kids bathroom in Other with beaded inset cabinets, light wood cabinets, a freestanding tub, a curbless shower, a two-piece toilet, white tile, stone slab, grey walls, porcelain floors, an undermount sink, engineered quartz benchtops, beige floor, a hinged shower door, white benchtops, a niche, a double vanity, a built-in vanity and panelled walls.
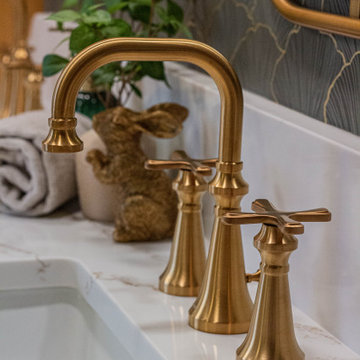
Photo of a large transitional master bathroom in Other with beaded inset cabinets, light wood cabinets, a freestanding tub, a curbless shower, a two-piece toilet, white tile, stone slab, grey walls, porcelain floors, an undermount sink, engineered quartz benchtops, beige floor, a hinged shower door, white benchtops, a niche, a double vanity, a built-in vanity and panelled walls.
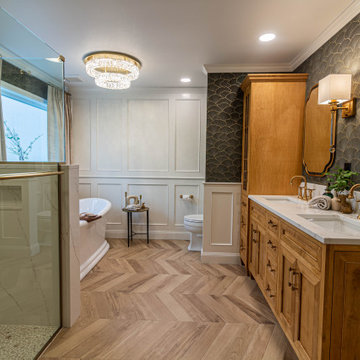
Design ideas for a large transitional master bathroom in Other with beaded inset cabinets, light wood cabinets, a freestanding tub, a curbless shower, a two-piece toilet, white tile, stone slab, grey walls, porcelain floors, an undermount sink, engineered quartz benchtops, beige floor, a hinged shower door, white benchtops, a niche, a double vanity, a built-in vanity and panelled walls.
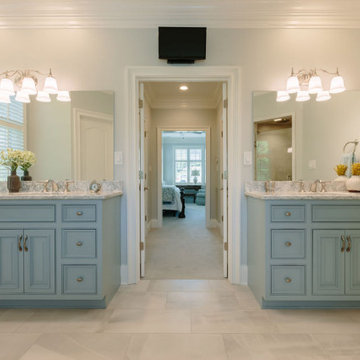
Photo of a mid-sized transitional master bathroom in Other with beaded inset cabinets, blue cabinets, a freestanding tub, a corner shower, a one-piece toilet, white tile, white walls, porcelain floors, an undermount sink, engineered quartz benchtops, grey floor, a hinged shower door, white benchtops, a shower seat, a single vanity, a built-in vanity and panelled walls.
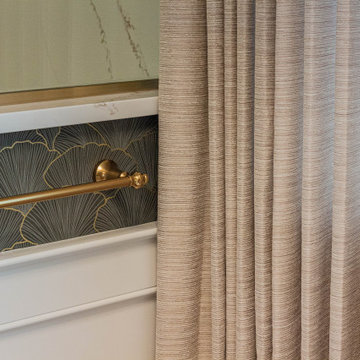
Photo of a large transitional master bathroom in Other with beaded inset cabinets, light wood cabinets, a freestanding tub, a curbless shower, a two-piece toilet, white tile, stone slab, grey walls, porcelain floors, an undermount sink, engineered quartz benchtops, beige floor, a hinged shower door, white benchtops, a niche, a double vanity, a built-in vanity and panelled walls.
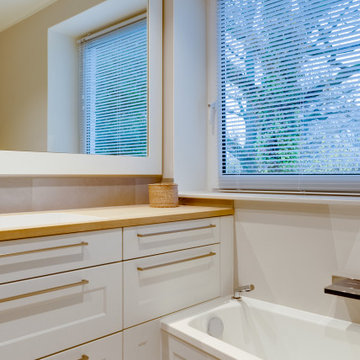
Feine Details zeigen sich in den außergewöhnlichen Armaturen im Bad: Am Waschplatz und an der Badewanne bieten die Designer-Armaturen sich mit einem breiten Ausfluss. Die Badewanne besitzt darüber hinaus eine ausziehbare Brause, die ebenso wie die Armaturen in glänzender Chromfarbe erstrahlt.
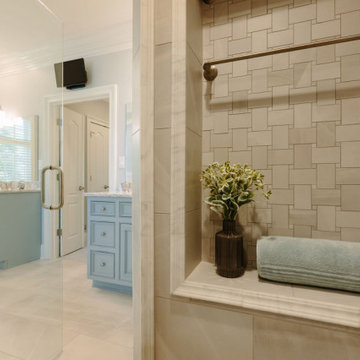
Photo of a mid-sized transitional master bathroom in Other with beaded inset cabinets, blue cabinets, a freestanding tub, a corner shower, a one-piece toilet, white tile, white walls, porcelain floors, an undermount sink, engineered quartz benchtops, grey floor, a hinged shower door, white benchtops, a shower seat, a single vanity, a built-in vanity and panelled walls.
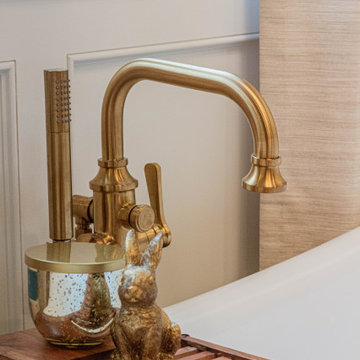
This is an example of a large transitional master bathroom in Other with beaded inset cabinets, light wood cabinets, a freestanding tub, a curbless shower, a two-piece toilet, white tile, stone slab, grey walls, porcelain floors, an undermount sink, engineered quartz benchtops, beige floor, a hinged shower door, white benchtops, a niche, a double vanity, a built-in vanity and panelled walls.
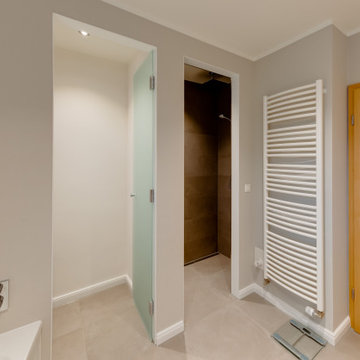
Die geöffneten Türen zeigen, dass der Bewegungsspielraum im modernen Duschbad trotz der abgegrenzten Bereiche erhalten bleibt. So kann das Bad mit mehreren Personen genutzt werden oder die Einzelnutzung in gemütlichem Ambiente erfolgen.
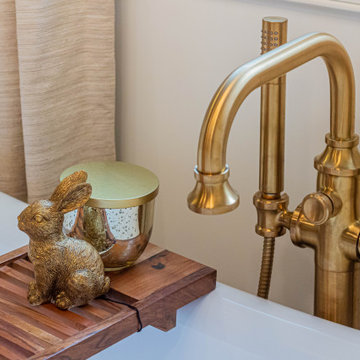
Design ideas for a large transitional master bathroom in Other with beaded inset cabinets, light wood cabinets, a freestanding tub, a curbless shower, a two-piece toilet, white tile, stone slab, grey walls, porcelain floors, an undermount sink, engineered quartz benchtops, beige floor, a hinged shower door, white benchtops, a niche, a double vanity, a built-in vanity and panelled walls.
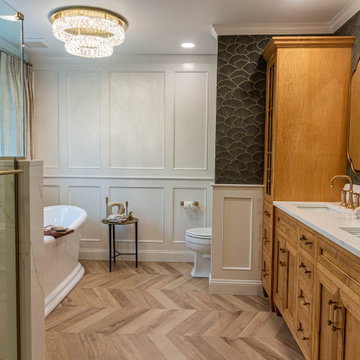
Photo of a large transitional master bathroom in Other with beaded inset cabinets, light wood cabinets, a freestanding tub, a curbless shower, a two-piece toilet, white tile, stone slab, grey walls, porcelain floors, an undermount sink, engineered quartz benchtops, beige floor, a hinged shower door, white benchtops, a niche, a double vanity, a built-in vanity and panelled walls.
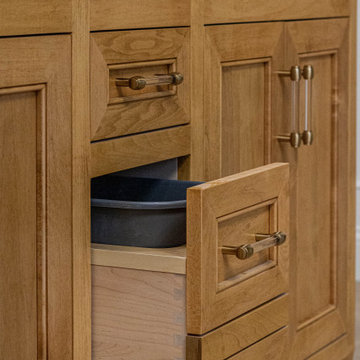
This is an example of a large transitional master bathroom in Other with beaded inset cabinets, light wood cabinets, a freestanding tub, a curbless shower, a two-piece toilet, white tile, stone slab, grey walls, porcelain floors, an undermount sink, engineered quartz benchtops, beige floor, a hinged shower door, white benchtops, a niche, a double vanity, a built-in vanity and panelled walls.
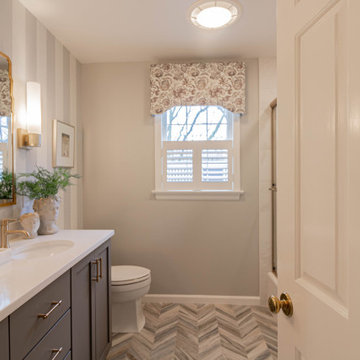
This is an example of a large transitional kids bathroom in Other with beaded inset cabinets, light wood cabinets, a freestanding tub, a curbless shower, a two-piece toilet, white tile, stone slab, grey walls, porcelain floors, an undermount sink, engineered quartz benchtops, beige floor, a hinged shower door, white benchtops, a niche, a double vanity, a built-in vanity and panelled walls.
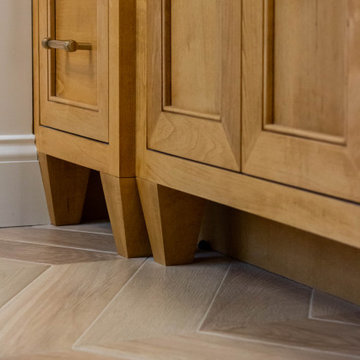
Inspiration for a large transitional master bathroom in Other with beaded inset cabinets, light wood cabinets, a freestanding tub, a curbless shower, a two-piece toilet, white tile, stone slab, grey walls, porcelain floors, an undermount sink, engineered quartz benchtops, beige floor, a hinged shower door, white benchtops, a niche, a double vanity, a built-in vanity and panelled walls.
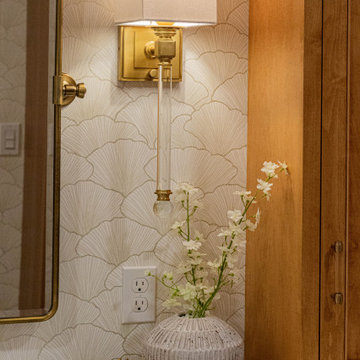
Large transitional master bathroom in Other with beaded inset cabinets, light wood cabinets, a freestanding tub, a curbless shower, a two-piece toilet, white tile, stone slab, grey walls, porcelain floors, an undermount sink, engineered quartz benchtops, beige floor, a hinged shower door, white benchtops, a niche, a double vanity, a built-in vanity and panelled walls.
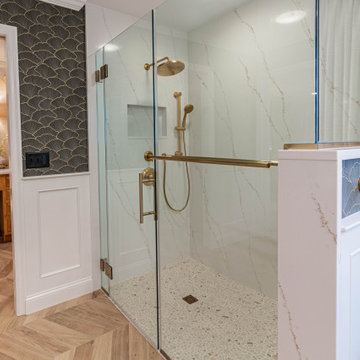
Design ideas for a large transitional master bathroom in Other with beaded inset cabinets, light wood cabinets, a freestanding tub, a curbless shower, a two-piece toilet, white tile, stone slab, grey walls, porcelain floors, an undermount sink, engineered quartz benchtops, beige floor, a hinged shower door, white benchtops, a niche, a double vanity, a built-in vanity and panelled walls.
Bathroom Design Ideas with Beaded Inset Cabinets and Panelled Walls
8