Bathroom Design Ideas with Beaded Inset Cabinets and Quartzite Benchtops
Refine by:
Budget
Sort by:Popular Today
21 - 40 of 1,671 photos
Item 1 of 3

Looking from her side thru the shower into his side! New open Shower with knee-wall/bench seat! Signature Hardware Polished Nickel tub filler with hand shower, and Perla Polished Marble Clipped Diamond with White Dolomite Dot Mosaic tile and 2" x 12" Ogee crown tile! Victoria & Albert Amiata 65" Natural Stone free-standing tub! CVR Paris Petite Flea Market Chandelier!
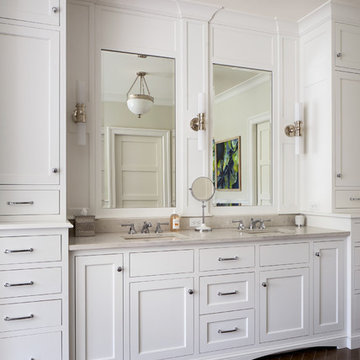
Important: Houzz content often includes “related photos” and “sponsored products.” Products tagged or listed by Houzz are not Gahagan-Eddy product, nor have they been approved by Gahagan-Eddy or any related professionals.
Please direct any questions about our work to socialmedia@gahagan-eddy.com.
Thank you.
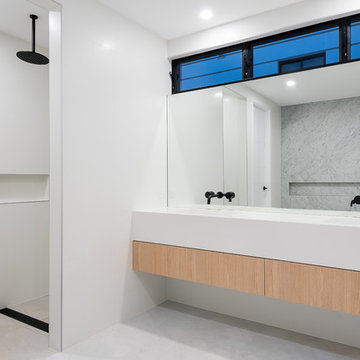
Peter Taylor
Inspiration for a mid-sized modern master bathroom in Brisbane with beaded inset cabinets, light wood cabinets, a freestanding tub, white tile, porcelain tile, marble floors, quartzite benchtops, an open shower and white benchtops.
Inspiration for a mid-sized modern master bathroom in Brisbane with beaded inset cabinets, light wood cabinets, a freestanding tub, white tile, porcelain tile, marble floors, quartzite benchtops, an open shower and white benchtops.
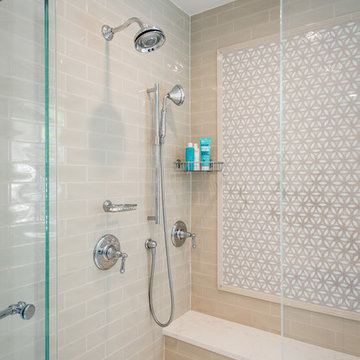
Alexandria, Virginia Traditional Master Bathroom Design by #SarahTurner4JenniferGilmer
http://www.gilmerkitchens.com/
Photography by John Cole Photography
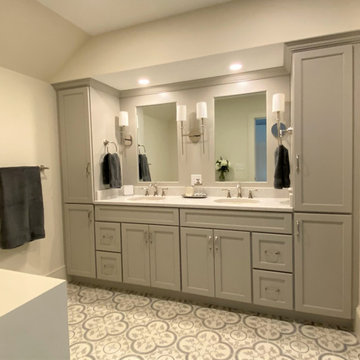
This is an example of a mid-sized transitional bathroom in Manchester with beaded inset cabinets, grey cabinets, an alcove shower, a one-piece toilet, gray tile, porcelain tile, white walls, ceramic floors, an undermount sink, quartzite benchtops, grey floor, a hinged shower door, white benchtops, a shower seat, a double vanity and a built-in vanity.
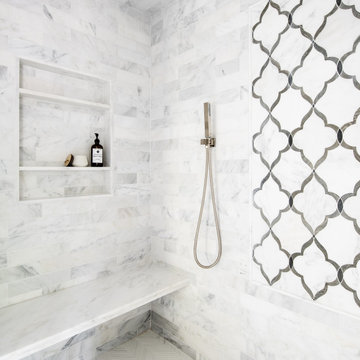
Photo of a mid-sized traditional master bathroom in New York with beaded inset cabinets, brown cabinets, an alcove shower, white tile, marble, grey walls, mosaic tile floors, a drop-in sink, quartzite benchtops and a hinged shower door.
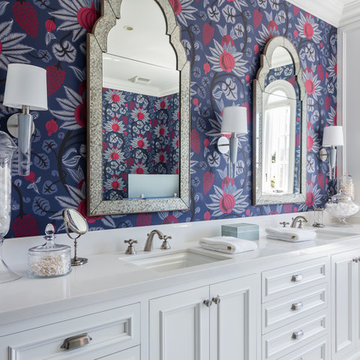
Catherine Nguyen Photography
Large transitional master bathroom in San Francisco with beaded inset cabinets, white cabinets, white tile, stone slab, quartzite benchtops, multi-coloured walls, marble floors, an undermount sink and white floor.
Large transitional master bathroom in San Francisco with beaded inset cabinets, white cabinets, white tile, stone slab, quartzite benchtops, multi-coloured walls, marble floors, an undermount sink and white floor.
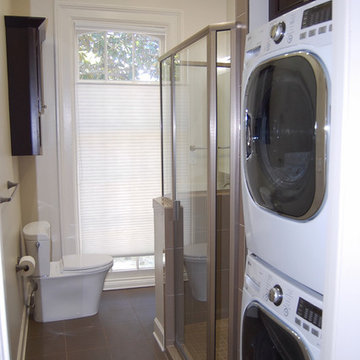
The compact guest bathroom needed to house a stackable washer/dryer unit along with a tile shower and much needed cabinet space, all with an industrial, modern vibe.

Master bathroom, double custom vanity
Inspiration for a large transitional master bathroom in Chicago with beaded inset cabinets, grey cabinets, a freestanding tub, a corner shower, a one-piece toilet, white tile, mirror tile, white walls, an undermount sink, quartzite benchtops, a hinged shower door, grey benchtops, a double vanity, a built-in vanity, marble floors, grey floor, a shower seat and vaulted.
Inspiration for a large transitional master bathroom in Chicago with beaded inset cabinets, grey cabinets, a freestanding tub, a corner shower, a one-piece toilet, white tile, mirror tile, white walls, an undermount sink, quartzite benchtops, a hinged shower door, grey benchtops, a double vanity, a built-in vanity, marble floors, grey floor, a shower seat and vaulted.
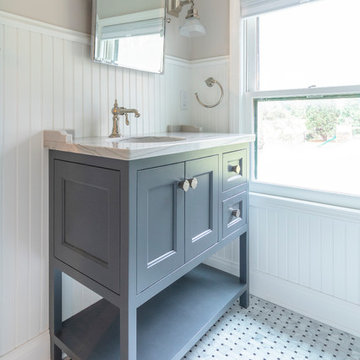
Kowalske Kitchen & Bath transformed this 1940s Delafield cape cod into a stunning home full of charm. We worked with the homeowner from concept through completion, ensuring every detail of the interior and exterior was perfect!
The goal was to restore the historic beauty of this home. Interior renovations included the kitchen, two full bathrooms, and cosmetic updates to the bedrooms and breezeway. We added character with glass interior door knobs, three-panel doors, mouldings, etched custom lighting and refinishing the original hardwood floors.
The center of this home is the incredible kitchen. The original space had soffits, outdated cabinets, laminate counters and was closed off from the dining room with a peninsula. The new space was opened into the dining room to allow for an island with more counter space and seating. The highlights include quartzite counters, a farmhouse sink, a subway tile backsplash, custom inset cabinets, mullion glass doors and beadboard wainscoting.
The two full bathrooms are full of character – carrara marble basketweave flooring, beadboard, custom cabinetry, quartzite counters and custom lighting. The walk-in showers feature subway tile, Kohler fixtures and custom glass doors.
The exterior of the home was updated to give it an authentic European cottage feel. We gave the garage a new look with carriage style custom doors to match the new trim and siding. We also updated the exterior doors and added a set of french doors near the deck. Other updates included new front steps, decking, lannon stone pathway, custom lighting and ornate iron railings.
This Nagawicka Lake home will be enjoyed by the family for many years.

Photo of a mid-sized midcentury master bathroom in Chicago with beaded inset cabinets, medium wood cabinets, a freestanding tub, an alcove shower, a one-piece toilet, white tile, subway tile, white walls, ceramic floors, an undermount sink, quartzite benchtops, black floor, a sliding shower screen, white benchtops, a double vanity, a freestanding vanity, wallpaper and wallpaper.
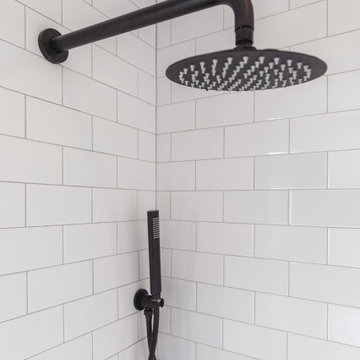
Black & White Bathroom remodel in Seattle by DHC
History meets modern - with that in mind we have created a space that not only blend well with this home age and it is personalty, we also created a timeless bathroom design that our clients love! We are here to bring your vision to reality and our design team is dedicated to create the right style for your very own personal preferences - contact us today for a free consultation! dhseattle.com
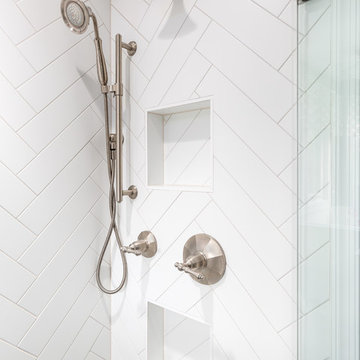
Renee Alexander
Mid-sized transitional master bathroom in DC Metro with beaded inset cabinets, white cabinets, a corner shower, a two-piece toilet, blue walls, an undermount sink, quartzite benchtops, brown floor, a hinged shower door, white benchtops, a drop-in tub and ceramic floors.
Mid-sized transitional master bathroom in DC Metro with beaded inset cabinets, white cabinets, a corner shower, a two-piece toilet, blue walls, an undermount sink, quartzite benchtops, brown floor, a hinged shower door, white benchtops, a drop-in tub and ceramic floors.
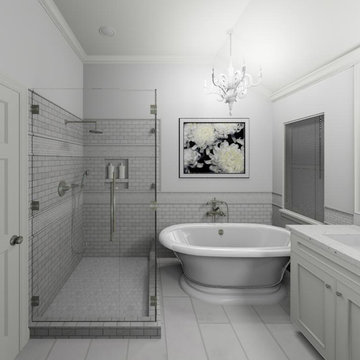
The existing shower footprint was slightly enlarged and surrounded by a frameless glass enclosure. The marble wall tile continued behind the new freestanding tub and wrapped around to the vanity, creating a seamless look throughout the bathroom. A double niche in the shower provides ample storage space for toiletries and the rain shower and separate hand-held shower head create a truly relaxing shower experience. The vintage telephone floor-mounted tub filler with hand shower makes this bathroom update the look of vintage luxury.
Rendering: Rebecca Quandt
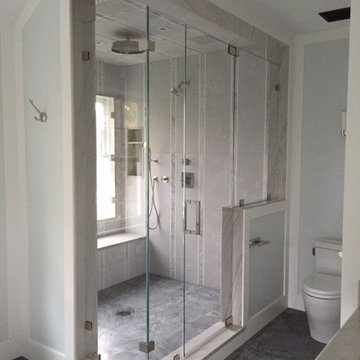
Photo of a mid-sized beach style master bathroom in New York with beaded inset cabinets, white cabinets, a freestanding tub, a corner shower, a one-piece toilet, gray tile, porcelain tile, grey walls, slate floors, an undermount sink, quartzite benchtops, grey floor and a hinged shower door.
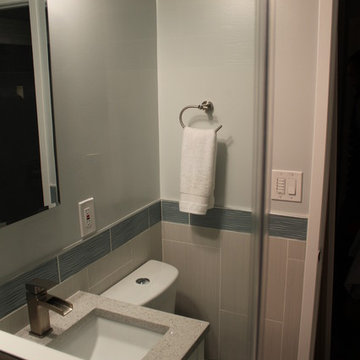
SCW Kitchen and Bath , SDW Design Center
Photo of a mid-sized contemporary master bathroom in DC Metro with an undermount sink, beaded inset cabinets, white cabinets, quartzite benchtops, an alcove shower, a two-piece toilet, gray tile, ceramic tile, white walls and ceramic floors.
Photo of a mid-sized contemporary master bathroom in DC Metro with an undermount sink, beaded inset cabinets, white cabinets, quartzite benchtops, an alcove shower, a two-piece toilet, gray tile, ceramic tile, white walls and ceramic floors.

Several years ago, Jill and Brian remodeled their kitchen with TKS Design Group and recently decided it was time to look at a primary bath remodel.
Jill and Brian wanted a completely fresh start. We tweaked the layout slightly by reducing the size of the enormous tub deck and expanding the vanities and storage into the old tub deck zone as well as pushing a bit into the awkward carpeted dressing area. By doing so, we were able to substantially expand the existing footprint of the shower. We also relocated the French doors so that the bath would take advantage of the light brought in by the skylight in that area. A large arched window was replaced with a similar but cleaner lined version, and we removed the large bulkhead and columns to open the space. A simple freestanding tub now punctuates the area under the window and makes for a pleasing focal point. Subtle but significant changes.
We chose a neutral gray tile for the floor to ground the space, and then white oak cabinetry and gold finishes bring warmth to the pallet. The large shower features a mix of white and gray tile where an electronic valve system offers a bit of modern technology and customization to bring some luxury to the everyday. The bathroom remodel also features plenty of storage that keeps the everyday necessities tucked away. The result feels modern, airy and restful!
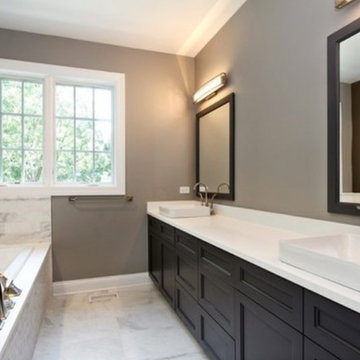
Inspiration for a large contemporary master bathroom in Chicago with beaded inset cabinets, dark wood cabinets, a drop-in tub, a corner shower, gray tile, white tile, marble, brown walls, marble floors, a vessel sink, quartzite benchtops, grey floor and a hinged shower door.
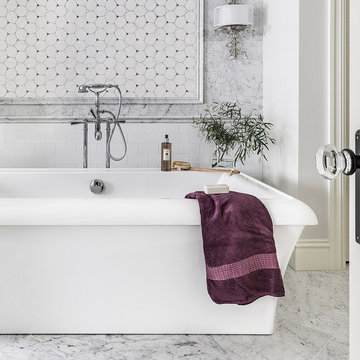
Joe Kwon Photography
Inspiration for a large master bathroom in Chicago with beaded inset cabinets, grey cabinets, a freestanding tub, an alcove shower, a two-piece toilet, gray tile, marble, grey walls, marble floors, an undermount sink, quartzite benchtops, grey floor and a hinged shower door.
Inspiration for a large master bathroom in Chicago with beaded inset cabinets, grey cabinets, a freestanding tub, an alcove shower, a two-piece toilet, gray tile, marble, grey walls, marble floors, an undermount sink, quartzite benchtops, grey floor and a hinged shower door.
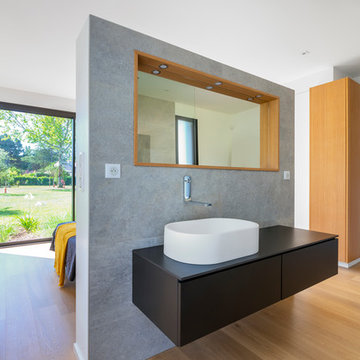
Large contemporary master bathroom in Nantes with beaded inset cabinets, black cabinets, a drop-in tub, an open shower, gray tile, ceramic tile, grey walls, light hardwood floors, a drop-in sink, quartzite benchtops, an open shower and black benchtops.
Bathroom Design Ideas with Beaded Inset Cabinets and Quartzite Benchtops
2