Bathroom Design Ideas with Beaded Inset Cabinets and Subway Tile
Refine by:
Budget
Sort by:Popular Today
161 - 180 of 1,286 photos
Item 1 of 3
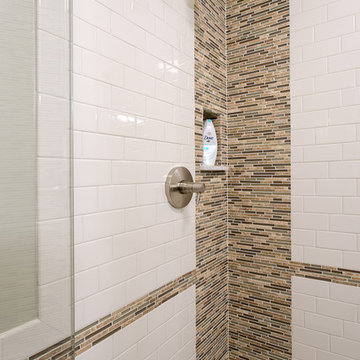
Evan White
Inspiration for a country master bathroom in Boston with beaded inset cabinets, medium wood cabinets, a corner shower, a wall-mount toilet, white tile, subway tile, an integrated sink and marble benchtops.
Inspiration for a country master bathroom in Boston with beaded inset cabinets, medium wood cabinets, a corner shower, a wall-mount toilet, white tile, subway tile, an integrated sink and marble benchtops.
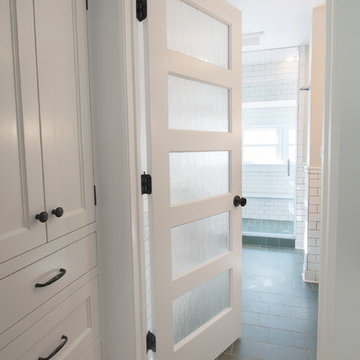
Photo by Jody Dole
This was a fast-track design-build project which began design in July and ended construction before Christmas. The scope included additions and first and second floor renovations. The house is an early 1900’s gambrel style with painted wood shingle siding and mission style detailing. On the first and second floor we removed previously constructed awkward additions and extended the gambrel style roof to make room for a large kitchen on the first floor and a master bathroom and bedroom on the second floor. We also added two new dormers to match the existing dormers to bring light into the master shower and new bedroom. We refinished the wood floors, repainted all of the walls and trim, added new vintage style light fixtures, and created a new half and kid’s bath. We also added new millwork features to continue the existing level of detail and texture within the house. A wrap-around covered porch with a corner trellis was also added, which provides a perfect opportunity to enjoy the back-yard. A wonderful project!
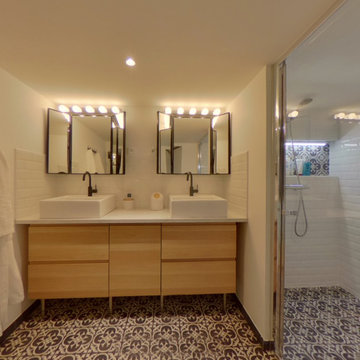
Photo of a mid-sized contemporary 3/4 bathroom in Lyon with beaded inset cabinets, light wood cabinets, a freestanding tub, a curbless shower, a wall-mount toilet, white tile, subway tile, white walls, cement tiles, a drop-in sink, marble benchtops, multi-coloured floor, a hinged shower door, white benchtops, a niche, a double vanity and a floating vanity.
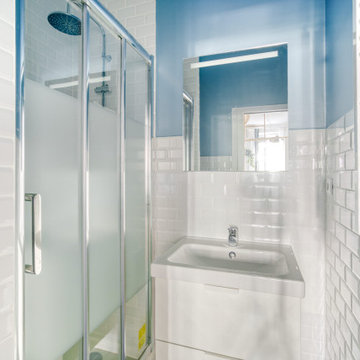
Petit studio de 18m² dans le 7e arrondissement de Lyon, issu d'une division d'un vieil appartement de 60m².
Le parquet ancien ainsi que la cheminée ont été conservés.
Budget total (travaux, cuisine, mobilier, etc...) : ~ 25 000€
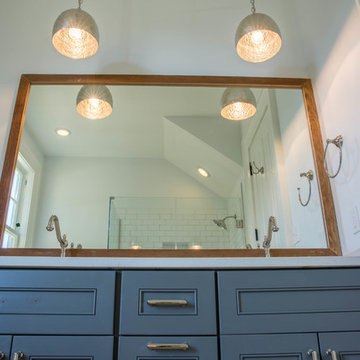
Mid-sized transitional master bathroom in New Orleans with beaded inset cabinets, blue cabinets, a drop-in tub, a corner shower, white tile, subway tile, white walls, porcelain floors, an undermount sink and engineered quartz benchtops.
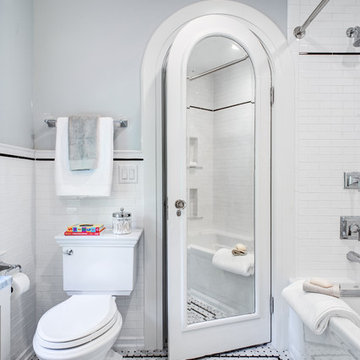
Andrew Ball Photography
Inspiration for a small traditional kids bathroom in New York with beaded inset cabinets, white cabinets, black and white tile, marble benchtops, an alcove tub, a shower/bathtub combo, subway tile, a two-piece toilet, grey walls, an undermount sink and marble floors.
Inspiration for a small traditional kids bathroom in New York with beaded inset cabinets, white cabinets, black and white tile, marble benchtops, an alcove tub, a shower/bathtub combo, subway tile, a two-piece toilet, grey walls, an undermount sink and marble floors.
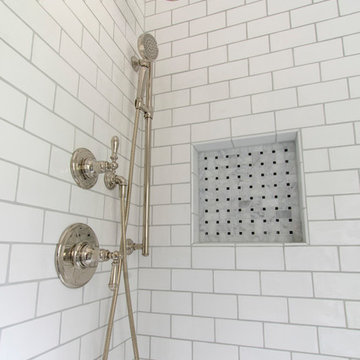
Kowalske Kitchen & Bath transformed this 1940s Delafield cape cod into a stunning home full of charm. We worked with the homeowner from concept through completion, ensuring every detail of the interior and exterior was perfect!
The goal was to restore the historic beauty of this home. Interior renovations included the kitchen, two full bathrooms, and cosmetic updates to the bedrooms and breezeway. We added character with glass interior door knobs, three-panel doors, mouldings, etched custom lighting and refinishing the original hardwood floors.
The center of this home is the incredible kitchen. The original space had soffits, outdated cabinets, laminate counters and was closed off from the dining room with a peninsula. The new space was opened into the dining room to allow for an island with more counter space and seating. The highlights include quartzite counters, a farmhouse sink, a subway tile backsplash, custom inset cabinets, mullion glass doors and beadboard wainscoting.
The two full bathrooms are full of character – carrara marble basketweave flooring, beadboard, custom cabinetry, quartzite counters and custom lighting. The walk-in showers feature subway tile, Kohler fixtures and custom glass doors.
The exterior of the home was updated to give it an authentic European cottage feel. We gave the garage a new look with carriage style custom doors to match the new trim and siding. We also updated the exterior doors and added a set of french doors near the deck. Other updates included new front steps, decking, lannon stone pathway, custom lighting and ornate iron railings.
This Nagawicka Lake home will be enjoyed by the family for many years.

Inspiration for a mid-sized beach style master bathroom in Cincinnati with beaded inset cabinets, grey cabinets, a freestanding tub, an open shower, a two-piece toilet, white tile, subway tile, white walls, porcelain floors, an undermount sink, marble benchtops, grey floor, a hinged shower door, white benchtops, a double vanity and a built-in vanity.
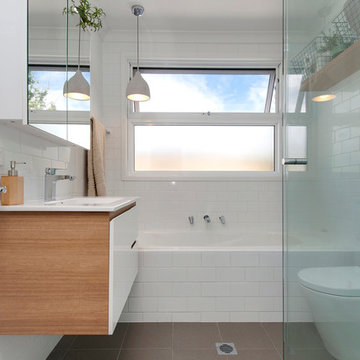
The existing bathroom was updated with modern fittings and finishes. Fixtures were retained in their exsiting locations to save on expense. A mainly white palette conveys a bright and fresh feeling with touches of wood for warmth and contrast.
Claudine Thornton - 4 Corner Photos
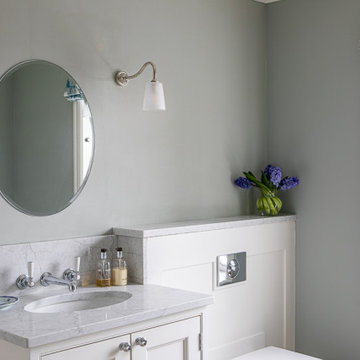
Spare Ensuite
Inspiration for a mid-sized traditional master bathroom in Dorset with beaded inset cabinets, white cabinets, a drop-in tub, an alcove shower, a one-piece toilet, multi-coloured tile, subway tile, green walls, ceramic floors, a drop-in sink, quartzite benchtops, brown floor, a hinged shower door, grey benchtops, a single vanity and a built-in vanity.
Inspiration for a mid-sized traditional master bathroom in Dorset with beaded inset cabinets, white cabinets, a drop-in tub, an alcove shower, a one-piece toilet, multi-coloured tile, subway tile, green walls, ceramic floors, a drop-in sink, quartzite benchtops, brown floor, a hinged shower door, grey benchtops, a single vanity and a built-in vanity.
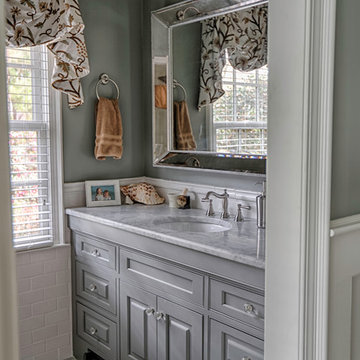
White subway tile with a chair rail provides design elements that convey a cottage feel.
Design ideas for a mid-sized traditional master bathroom in Birmingham with beaded inset cabinets, grey cabinets, quartzite benchtops, a freestanding tub, white tile, subway tile, grey walls and medium hardwood floors.
Design ideas for a mid-sized traditional master bathroom in Birmingham with beaded inset cabinets, grey cabinets, quartzite benchtops, a freestanding tub, white tile, subway tile, grey walls and medium hardwood floors.
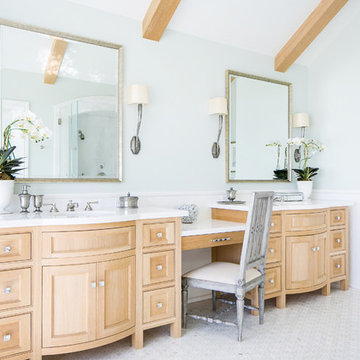
Ryan Garvin
Photo of a beach style bathroom in Orange County with beaded inset cabinets, medium wood cabinets, white tile, subway tile, blue walls, marble floors, an undermount sink, white floor and white benchtops.
Photo of a beach style bathroom in Orange County with beaded inset cabinets, medium wood cabinets, white tile, subway tile, blue walls, marble floors, an undermount sink, white floor and white benchtops.
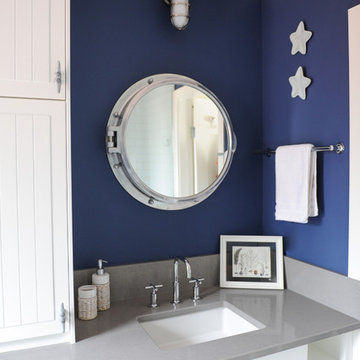
Inspiration for a large beach style kids bathroom in Vancouver with beaded inset cabinets, white cabinets, an alcove shower, a two-piece toilet, white tile, subway tile, blue walls, concrete floors, an undermount sink and engineered quartz benchtops.
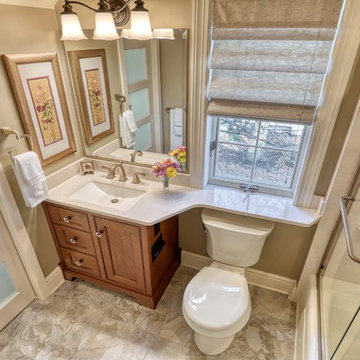
John Beatty
Design ideas for a small transitional bathroom in Other with beaded inset cabinets, medium wood cabinets, an alcove tub, a shower/bathtub combo, a two-piece toilet, beige tile, subway tile, beige walls, an integrated sink, solid surface benchtops, beige floor, a sliding shower screen and beige benchtops.
Design ideas for a small transitional bathroom in Other with beaded inset cabinets, medium wood cabinets, an alcove tub, a shower/bathtub combo, a two-piece toilet, beige tile, subway tile, beige walls, an integrated sink, solid surface benchtops, beige floor, a sliding shower screen and beige benchtops.
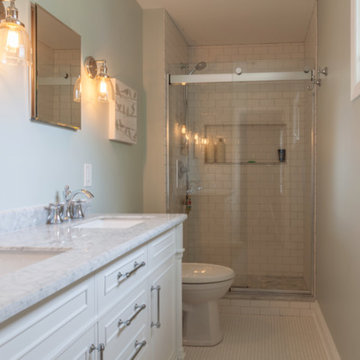
Inspiration for a large traditional 3/4 bathroom in Cleveland with beaded inset cabinets, white cabinets, an alcove shower, a two-piece toilet, white tile, subway tile, blue walls, mosaic tile floors, an undermount sink, quartzite benchtops, white floor and a sliding shower screen.
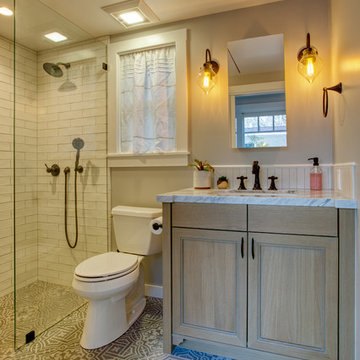
Kaplan Architects, AIA
Location: Oakland, CA, USA
We were asked by the client to design an addition to their existing two story Cape Cod style house. The existing house had two bedrooms with one bath on the second level. They wanted to create an in-law type space for aging parents that would be easily accessible from the main level of the house. We looked at various ways to develop the extra space they wanted, including a separate detached in-law unit. They went with a scheme that has the new space attached to the back of the house. During the planning stage, they also decided to add a second level over the new addition which converted one of the existing bedrooms into a master bedroom suite. The final scheme has a new in-law suite at the ground level and a master bedroom, bath, walk-in closet, and bonus craft room on the second level.
We designed the addition to look like it was part of the original house construction and detailed the interior and exterior with that approach in mind.
Mitch Shenker Photography
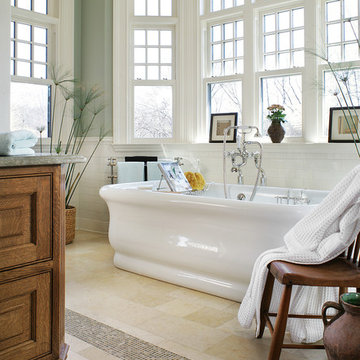
Photo of a large traditional master bathroom in New York with a freestanding tub, green tile, white tile, green walls, limestone floors, granite benchtops, green benchtops, dark wood cabinets, subway tile, beige floor and beaded inset cabinets.
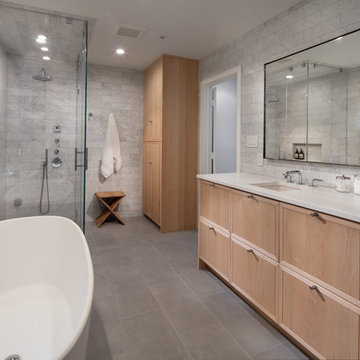
Coming from all white everything, our client requested the master bathroom incorporate a pallet of colors inspired by raw materials such as slate and maple. We started with a base of cement-look porcelain floor tile by TileBar, matched with Carrara marble by Architectural Ceramics on the walls. The contemporary freestanding bathtub is by Wetstyle and all fixtures are from the Flyte collection by Waterworks. The maple cabinets and vanity are custom built, and the raw steel mirror was fabricated for us locally in Maryland by Iron Thor Welding.
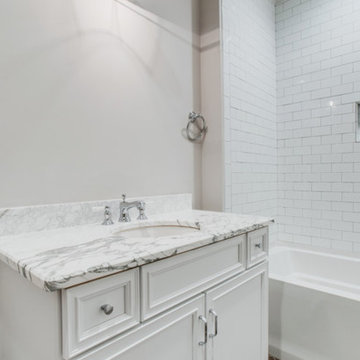
Photo of a mid-sized transitional 3/4 bathroom in Nashville with beaded inset cabinets, white cabinets, an alcove tub, a shower/bathtub combo, white tile, subway tile, grey walls, medium hardwood floors, an undermount sink, marble benchtops, brown floor and a shower curtain.
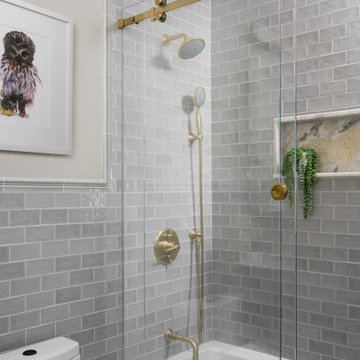
A young couple that relocated to Boston were eager to transform their duplex into a cozy and luxurious haven, to ease some pressure on their hectic lives. We worked together to balance their distinctive tastes - a blend of modern elegance from Singapore and rich traditions from South Carolina.
Bathroom Design Ideas with Beaded Inset Cabinets and Subway Tile
9